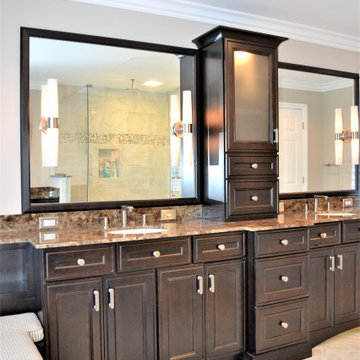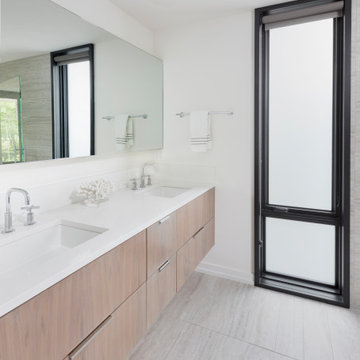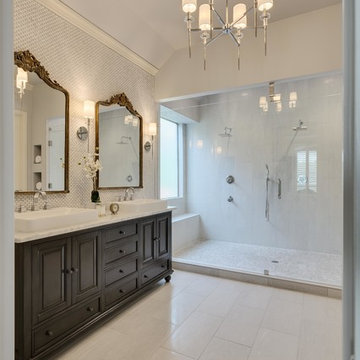Idées déco de salles de bains et WC avec placards et une douche double
Trier par :
Budget
Trier par:Populaires du jour
1 - 20 sur 24 137 photos
1 sur 3

Download our free ebook, Creating the Ideal Kitchen. DOWNLOAD NOW
Our clients were in the market for an upgrade from builder grade in their Glen Ellyn bathroom! They came to us requesting a more spa like experience and a designer’s eye to create a more refined space.
A large steam shower, bench and rain head replaced a dated corner bathtub. In addition, we added heated floors for those cool Chicago months and several storage niches and built-in cabinets to keep extra towels and toiletries out of sight. The use of circles in the tile, cabinetry and new window in the shower give this primary bath the character it was lacking, while lowering and modifying the unevenly vaulted ceiling created symmetry in the space. The end result is a large luxurious spa shower, more storage space and improvements to the overall comfort of the room. A nice upgrade from the existing builder grade space!
Photography by @margaretrajic
Photo stylist @brandidevers
Do you have an older home that has great bones but needs an upgrade? Contact us here to see how we can help!

A warm and inviting custom master bathroom.
Cette image montre une salle de bain principale rustique de taille moyenne avec un placard à porte shaker, des portes de placard blanches, une douche double, WC séparés, un carrelage blanc, des carreaux de porcelaine, un mur blanc, un sol en carrelage de porcelaine, un lavabo encastré, un plan de toilette en marbre, un sol gris, une cabine de douche à porte battante, un plan de toilette gris, des toilettes cachées, meuble double vasque et du lambris de bois.
Cette image montre une salle de bain principale rustique de taille moyenne avec un placard à porte shaker, des portes de placard blanches, une douche double, WC séparés, un carrelage blanc, des carreaux de porcelaine, un mur blanc, un sol en carrelage de porcelaine, un lavabo encastré, un plan de toilette en marbre, un sol gris, une cabine de douche à porte battante, un plan de toilette gris, des toilettes cachées, meuble double vasque et du lambris de bois.

The ensuite is a luxurious space offering all the desired facilities. The warm theme of all rooms echoes in the materials used. The vanity was created from Recycled Messmate with a horizontal grain, complemented by the polished concrete bench top. The walk in double shower creates a real impact, with its black framed glass which again echoes with the framing in the mirrors and shelving.

This was a complete master bath remodel
Cette photo montre une grande salle de bain principale chic en bois foncé avec un placard avec porte à panneau surélevé, une douche double, WC séparés, un carrelage beige, un carrelage de pierre, un mur beige, un sol en carrelage de porcelaine, un plan de toilette en marbre et un lavabo encastré.
Cette photo montre une grande salle de bain principale chic en bois foncé avec un placard avec porte à panneau surélevé, une douche double, WC séparés, un carrelage beige, un carrelage de pierre, un mur beige, un sol en carrelage de porcelaine, un plan de toilette en marbre et un lavabo encastré.

A spa-like master bathroom retreat. Custom cement tile flooring, custom oak vanity with quartz countertop, Calacatta marble walk-in shower for two, complete with a ledge bench and brass shower fixtures. Brass mirrors and sconces. Attached master closet with custom closet cabinetry and a separate water closet for complete privacy.

Aménagement d'une salle d'eau campagne de taille moyenne avec un placard avec porte à panneau encastré, des portes de placards vertess, une douche double, WC séparés, un carrelage vert, des carreaux en terre cuite, un mur bleu, un sol en carrelage de céramique, un lavabo encastré, un plan de toilette en marbre, un sol gris, une cabine de douche à porte battante, un plan de toilette gris, meuble simple vasque et meuble-lavabo encastré.

Refined, Simplicity, Serenity. Just a few words that describe this incredible remodel that our team just finished. With its clean lines, open concept and natural light, this bathroom is a master piece of minimalist design.

Custom master bath renovation designed for spa-like experience. Contemporary custom floating washed oak vanity with Virginia Soapstone top, tambour wall storage, brushed gold wall-mounted faucets. Concealed light tape illuminating volume ceiling, tiled shower with privacy glass window to exterior; matte pedestal tub. Niches throughout for organized storage.

Cette photo montre une salle de bain principale moderne de taille moyenne avec un placard à porte shaker, des portes de placards vertess, une baignoire indépendante, une douche double, un carrelage blanc, des carreaux de céramique, un mur blanc, un sol en carrelage de céramique, un lavabo encastré, un plan de toilette en quartz, un sol blanc, une cabine de douche à porte battante, un plan de toilette blanc, une niche, meuble double vasque, meuble-lavabo sur pied et du lambris de bois.

Master Bathroom retreat. Tone on tone pallet in whites and creams. Porcelain tiles on the walls and floors. Custom vanities with quartzite countertops. Crystal chandelier and ambient lighting.

A fully remodeled and unique shower and bath. New cabinets, flooring and a two-person large shower designed by our in-house team.
Idée de décoration pour une salle de bain principale minimaliste en bois foncé de taille moyenne avec un placard avec porte à panneau surélevé, une baignoire indépendante, une douche double, WC à poser, un carrelage gris, un mur blanc, un plan de toilette en quartz, une cabine de douche à porte battante, un plan de toilette blanc, meuble double vasque et meuble-lavabo encastré.
Idée de décoration pour une salle de bain principale minimaliste en bois foncé de taille moyenne avec un placard avec porte à panneau surélevé, une baignoire indépendante, une douche double, WC à poser, un carrelage gris, un mur blanc, un plan de toilette en quartz, une cabine de douche à porte battante, un plan de toilette blanc, meuble double vasque et meuble-lavabo encastré.

Inspiration pour une grande salle de bain principale traditionnelle avec un placard avec porte à panneau encastré, des portes de placard grises, une baignoire indépendante, une douche double, un carrelage gris, du carrelage en marbre, un mur beige, un sol en marbre, un lavabo encastré, un plan de toilette en quartz modifié, un sol gris, une cabine de douche à porte battante, un plan de toilette blanc, un banc de douche, meuble double vasque, meuble-lavabo encastré et un plafond voûté.

Cette image montre une grande salle de bain principale minimaliste en bois clair avec un placard à porte plane, une baignoire indépendante, une douche double, WC à poser, un carrelage gris, des carreaux de porcelaine, un mur blanc, un sol en carrelage de porcelaine, un lavabo encastré, un plan de toilette en quartz modifié, un sol gris, une cabine de douche à porte battante, un plan de toilette blanc, un banc de douche, meuble double vasque et meuble-lavabo encastré.

This modern home is artfully tucked into a wooded hillside, and much of the home's beauty rests in its direct connection to the outdoors. Floor-to-ceiling glass panels slide open to connect the interior with the expansive deck outside, nearly doubling the living space during the warmer months of the year. A palette of exposed concrete, glass, black steel, and wood create a simple but strong mix of materials that are repeated throughout the residence. That balance of texture and color is echoed in the choice of interior materials, from the flooring and millwork to the furnishings, artwork and textiles.

Cabinets: Clear Alder- Ebony- Shaker Door
Countertop: Caesarstone Cloudburst Concrete 4011- Honed
Floor: All over tile- AMT Treverk White- all 3 sizes- Staggered
Shower Field/Tub backsplash: TTS Organic Rug Ice 6x24
Grout: Custom Rolling Fog 544
Tub rug/ Shower floor: Dal Tile Steel CG-HF-20150812
Grout: Mapei Cobblestone 103
Photographer: Steve Chenn

The layout of the master bathroom was created to be perfectly symmetrical which allowed us to incorporate his and hers areas within the same space. The bathtub crates a focal point seen from the hallway through custom designed louvered double door and the shower seen through the glass towards the back of the bathroom enhances the size of the space. Wet areas of the floor are finished in honed marble tiles and the entire floor was treated with any slip solution to ensure safety of the homeowners. The white marble background give the bathroom a light and feminine backdrop for the contrasting dark millwork adding energy to the space and giving it a complimentary masculine presence.
Storage is maximized by incorporating the two tall wood towers on either side of each vanity – it provides ample space needed in the bathroom and it is only 12” deep which allows you to find things easier that in traditional 24” deep cabinetry. Manmade quartz countertops are a functional and smart choice for white counters, especially on the make-up vanity. Vanities are cantilevered over the floor finished in natural white marble with soft organic pattern allow for full appreciation of the beauty of nature.
This home has a lot of inside/outside references, and even in this bathroom, the large window located inside the steam shower uses electrochromic glass (“smart” glass) which changes from clear to opaque at the push of a button. It is a simple, convenient, and totally functional solution in a bathroom.
The center of this bathroom is a freestanding tub identifying his and hers side and it is set in front of full height clear glass shower enclosure allowing the beauty of stone to continue uninterrupted onto the shower walls.
Photography: Craig Denis

Idées déco pour une grande salle de bain principale contemporaine avec un placard à porte plane, des portes de placard marrons, une baignoire indépendante, une douche double, un carrelage bleu, un carrelage en pâte de verre, un plan de toilette en quartz modifié et un plan de toilette beige.

Réalisation d'une très grande salle de bain principale tradition avec une douche double, un carrelage beige, des carreaux de céramique, un placard à porte shaker, des portes de placard blanches, un plan de toilette en granite, une baignoire encastrée, WC séparés, un lavabo encastré, un mur blanc et un sol en carrelage de céramique.

A single house that needed the extra touch.
A master bathroom that never been touched before transformed into a luxurious bathroom, bright, welcoming, fine bathroom.
The couple invested in great materials when they first bought their house so we were able to use the cabinets and reface the kitchen to show fresh and up-to-date look to it. The entire house was painted with a light color to open up the space and make it looks bigger.
In order to create a functional living room, we build a media center where now our couple and enjoy movie nights together.

The hallmark of this en-suite bath is a double shower with hinged double glass doors. It also has a double floating vanity with under mount sinks and a quartz countertop. Don't forget the transom window to capture natural light and provide privacy!
Idées déco de salles de bains et WC avec placards et une douche double
1

