Idées déco de salles de bains et WC avec sauna et meuble-lavabo encastré
Trier par :
Budget
Trier par:Populaires du jour
21 - 40 sur 106 photos
1 sur 3
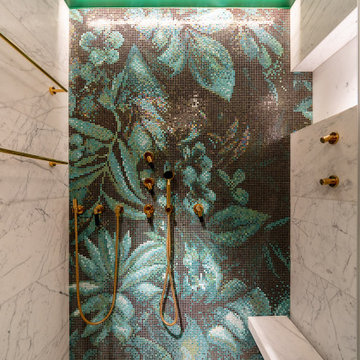
A luxurious and exquisite bathroom!
-Marmor kombiniert mit grünem Mosaik und goldenen Accessories ist einfach spektakulär!
Mosaik: Sicis
Armaturen: THG Paris
Regenbrause: Aquaelite
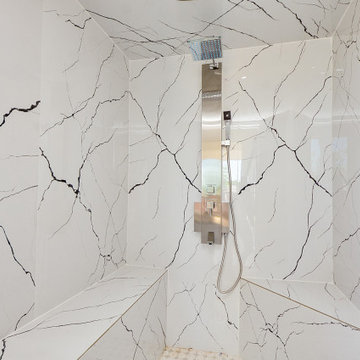
Cette photo montre un sauna moderne de taille moyenne avec un placard à porte shaker, des portes de placard blanches, une baignoire indépendante, WC à poser, un carrelage gris, des carreaux de porcelaine, un mur gris, un sol en carrelage de porcelaine, un lavabo posé, un plan de toilette en quartz modifié, un sol blanc, une cabine de douche à porte battante, un plan de toilette blanc, un banc de douche, meuble double vasque et meuble-lavabo encastré.
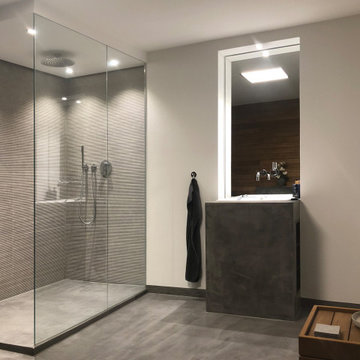
Exemple d'un grand sauna moderne avec des portes de placard grises, une douche ouverte, un carrelage gris, sol en béton ciré, un lavabo posé, un plan de toilette en béton, un sol gris, un plan de toilette gris, meuble simple vasque et meuble-lavabo encastré.
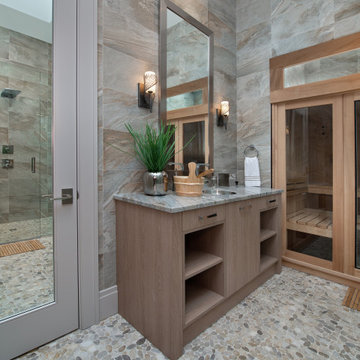
Idées déco pour un grand sauna avec un sol en galet, meuble simple vasque et meuble-lavabo encastré.
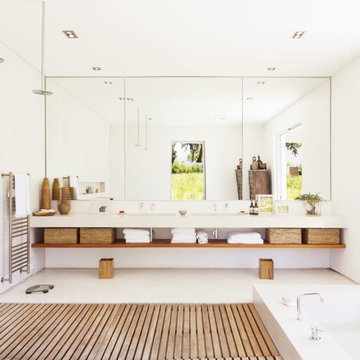
Inspiration pour un grand sauna blanc et bois design avec un placard sans porte, des portes de placard blanches, une baignoire d'angle, un plan de toilette en marbre, un plan de toilette blanc, meuble double vasque, meuble-lavabo encastré, un mur blanc, un sol en carrelage de porcelaine, un lavabo intégré, un sol blanc, une niche et un plafond voûté.
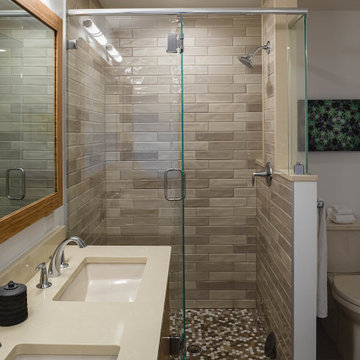
The existing primary bath is updated with new cabinetry and a new shower. Design and construction by Meadowlark Design + Build in Ann Arbor, Michigan. Professional photography by Sean Carter.
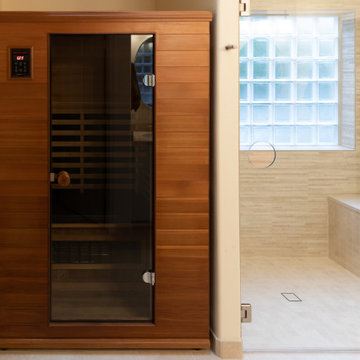
The clients had a sauna but hated having to go to the garage to use it. So, they decided to remodel their master bathroom to make it a true spa. The sauna replaced a stand alone shower. The jacuzzi was remove to create a large zero-entry shower with a custom bench. A white, Shaker style double vanity topped with a quartz countertop. The undermount sinks mimic the shape of the recessed medicine cabinet mirrors. The faucets can be controlled hands free with motion sensors. The floors are heated to keep the clients warm even outside the sauna.
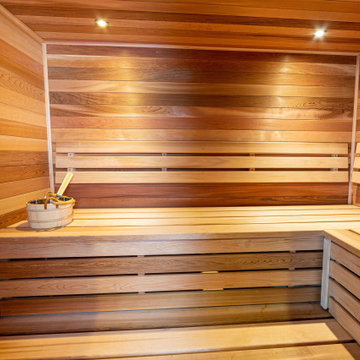
Idées déco pour un petit sauna montagne en bois avec parquet clair, meuble simple vasque et meuble-lavabo encastré.
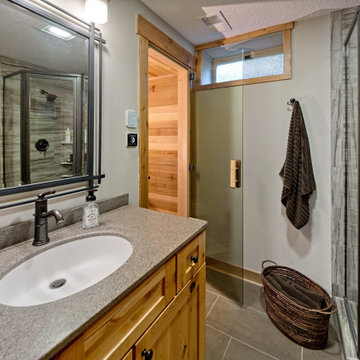
Idées déco pour un petit sauna craftsman en bois clair avec un placard à porte shaker, une douche d'angle, WC séparés, un carrelage multicolore, des carreaux de porcelaine, un mur gris, un sol en carrelage de porcelaine, un lavabo intégré, un plan de toilette en surface solide, un sol beige, une cabine de douche à porte battante, un plan de toilette gris, meuble simple vasque et meuble-lavabo encastré.

Cette photo montre un sauna chic de taille moyenne avec du lambris de bois, un placard avec porte à panneau encastré, des portes de placard blanches, un mur gris, un sol en carrelage de porcelaine, un lavabo posé, un plan de toilette en granite, un sol noir, un plan de toilette blanc, buanderie, meuble double vasque et meuble-lavabo encastré.
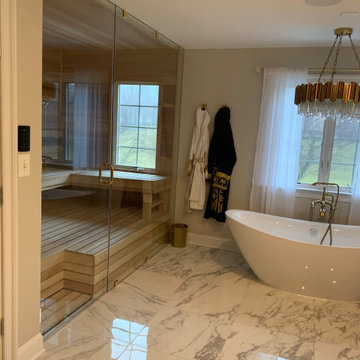
Custom Finnleo Sauna in Cockeysville, MD. Western Red Cedar with Himalaya black-line heater and SL2 worldwide wifi control and app.
Idées déco pour un grand sauna contemporain avec des portes de placard noires, un mur beige, un sol en carrelage de porcelaine, un sol multicolore, meuble double vasque et meuble-lavabo encastré.
Idées déco pour un grand sauna contemporain avec des portes de placard noires, un mur beige, un sol en carrelage de porcelaine, un sol multicolore, meuble double vasque et meuble-lavabo encastré.
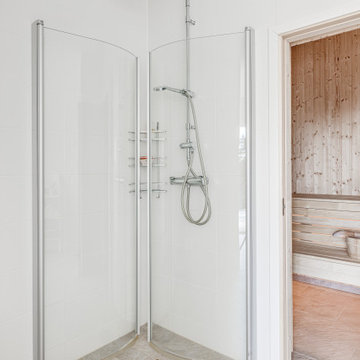
Inspiration pour un grand sauna beige et blanc nordique avec un placard à porte plane, des portes de placard blanches, un bain bouillonnant, une douche d'angle, WC suspendus, un carrelage beige, des carreaux de porcelaine, un mur blanc, un sol en carrelage de porcelaine, un plan de toilette en calcaire, un sol beige, une cabine de douche à porte battante, un plan de toilette blanc, des toilettes cachées, meuble double vasque, meuble-lavabo encastré et un plafond décaissé.
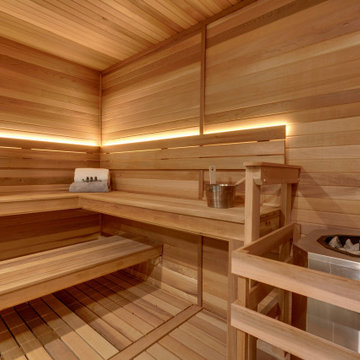
Large sauna/bathroom with walk in shower.
Aménagement d'un sauna contemporain avec un placard à porte shaker, des portes de placard grises, une baignoire encastrée, un carrelage blanc, des carreaux de céramique, un mur blanc, un sol en carrelage de céramique, un plan de toilette en quartz, un sol gris, un plan de toilette blanc, des toilettes cachées, meuble double vasque et meuble-lavabo encastré.
Aménagement d'un sauna contemporain avec un placard à porte shaker, des portes de placard grises, une baignoire encastrée, un carrelage blanc, des carreaux de céramique, un mur blanc, un sol en carrelage de céramique, un plan de toilette en quartz, un sol gris, un plan de toilette blanc, des toilettes cachées, meuble double vasque et meuble-lavabo encastré.
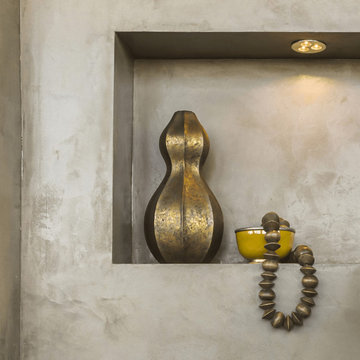
Our San Francisco studio designed this stunning bathroom with beautiful grey tones to create an elegant, sophisticated vibe. We chose glass partitions to separate the shower area from the soaking tub, making it feel more open and expansive. The large mirror in the vanity area also helps maximize the spacious appeal of the bathroom. The large walk-in closet with plenty of space for clothes and accessories is an attractive feature, lending a classy vibe to the space.
---
Project designed by ballonSTUDIO. They discreetly tend to the interior design needs of their high-net-worth individuals in the greater Bay Area and to their second home locations.
For more about ballonSTUDIO, see here: https://www.ballonstudio.com/
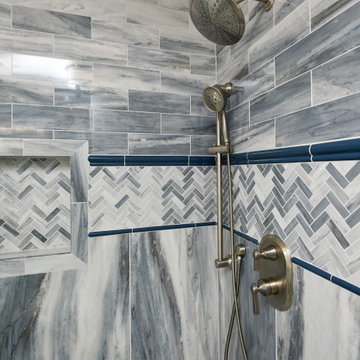
Designed by Cat Neitzey of Reico Kitchen & Bath in Fredericksburg, VA in collaboration with Good Bees Remodeling, this primary bathroom features Merillat Classic cabinets in the Glenrock 5-piece drawer front door style in Maple with a Nightfall finish. The countertop is a 72” Virginia Marble cultured marble double bowl vanity top in Pewter with Wave Bowls and a 1.5" Bullnose Edge.
Additionally, the bathroom also features: Moen Eva fixtures and accessories, including robe hook, towel ring, towel bar, lighting and vanity sink faucets; Moen Flara shower faucet; Moen handheld showering; Sterling Glass Custom Serenity Brushed Stainless Tempered Glass/Flat Polished Shower Surround/Slider; and CDA Elegance Iconic Blue 24” x 48” floor tiles with Roman herringbone pattern inlay.
Said Cat, “It is fun working with clients who favor bold selections. They did a great job making choices to blend this transitional bathroom into their traditional style home. The modern, bold color and variation from the tile juxtapose nicely with the Roman herringbone pattern in the tile to create the spa retreat they were hoping for. In the shower, the tile was hand selected to show the colors ombre from dark to light above the accent lines. I especially love the 24”x 48” tiles used vertically below the accent. It allows you to really see the beauty in the variation of the tile.” Added the client, “I really like how the shower tile extends across the entire wall to include the tub area.”
Photos courtesy of Tim Snyder Photography.
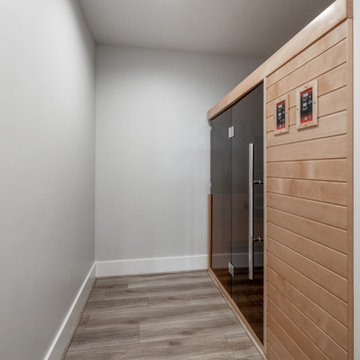
Réalisation d'un sauna craftsman avec des portes de placard blanches, une douche d'angle, un carrelage blanc, un mur gris, aucune cabine, un plan de toilette blanc, meuble double vasque et meuble-lavabo encastré.
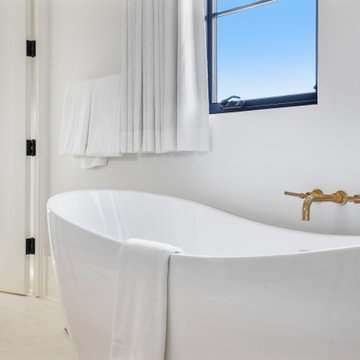
Cette image montre un grand sauna méditerranéen en bois clair avec un placard à porte affleurante, une baignoire indépendante, une douche double, WC à poser, un carrelage multicolore, du carrelage en marbre, un mur blanc, un sol en calcaire, un lavabo encastré, un plan de toilette en marbre, un sol blanc, une cabine de douche à porte battante, un plan de toilette multicolore, des toilettes cachées, meuble double vasque et meuble-lavabo encastré.
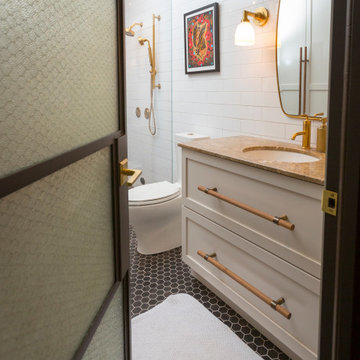
Cette photo montre un sauna chic de taille moyenne avec un placard à porte shaker, des portes de placard blanches, une douche à l'italienne, WC séparés, un carrelage blanc, des carreaux de céramique, un sol en carrelage de céramique, un lavabo encastré, un plan de toilette en marbre, un sol marron, une cabine de douche à porte battante, un plan de toilette marron, meuble simple vasque et meuble-lavabo encastré.
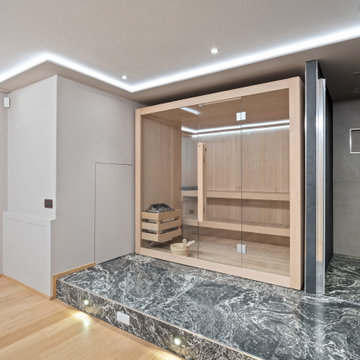
Nuova SPA Privata da 30mq
Idée de décoration pour un sauna blanc et bois design en bois clair de taille moyenne avec un placard sans porte, une baignoire posée, une douche ouverte, WC à poser, un carrelage gris, du carrelage en marbre, un mur gris, un sol en marbre, un lavabo posé, un plan de toilette en marbre, un sol gris, une cabine de douche à porte battante, un plan de toilette gris, meuble simple vasque, meuble-lavabo encastré, un plafond décaissé et un mur en pierre.
Idée de décoration pour un sauna blanc et bois design en bois clair de taille moyenne avec un placard sans porte, une baignoire posée, une douche ouverte, WC à poser, un carrelage gris, du carrelage en marbre, un mur gris, un sol en marbre, un lavabo posé, un plan de toilette en marbre, un sol gris, une cabine de douche à porte battante, un plan de toilette gris, meuble simple vasque, meuble-lavabo encastré, un plafond décaissé et un mur en pierre.
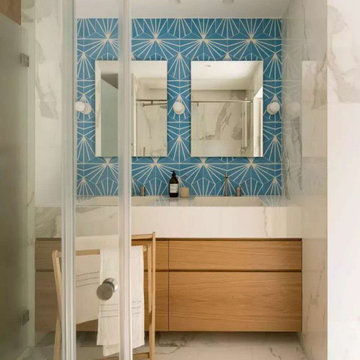
Traditional blue and modern carrara vein ceramic tiles walling, floor surface goes with vanity and the wall
Idées déco pour un sauna bord de mer en bois clair de taille moyenne avec un placard à porte plane, une baignoire indépendante, une douche ouverte, un carrelage bleu, des carreaux de porcelaine, un plan de toilette en carrelage, une cabine de douche à porte battante, un plan de toilette blanc, meuble double vasque, meuble-lavabo encastré, un mur blanc, carreaux de ciment au sol, un lavabo encastré, un sol blanc et un mur en parement de brique.
Idées déco pour un sauna bord de mer en bois clair de taille moyenne avec un placard à porte plane, une baignoire indépendante, une douche ouverte, un carrelage bleu, des carreaux de porcelaine, un plan de toilette en carrelage, une cabine de douche à porte battante, un plan de toilette blanc, meuble double vasque, meuble-lavabo encastré, un mur blanc, carreaux de ciment au sol, un lavabo encastré, un sol blanc et un mur en parement de brique.
Idées déco de salles de bains et WC avec sauna et meuble-lavabo encastré
2

