Idées déco de salles de bains et WC avec sauna et un lavabo posé
Trier par :
Budget
Trier par:Populaires du jour
101 - 120 sur 220 photos
1 sur 3
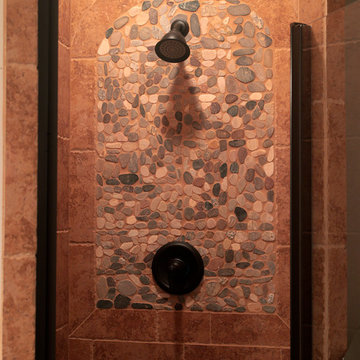
Cette image montre un grand sauna vintage en bois brun avec un carrelage beige, des carreaux de céramique, un mur beige, un sol en carrelage de céramique, un lavabo posé et un plan de toilette en granite.
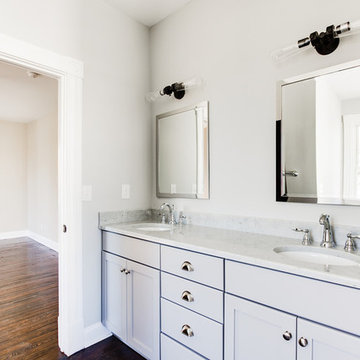
Mick Anders Photography
Exemple d'un sauna chic en bois foncé de taille moyenne avec un lavabo posé, WC à poser, un mur beige et un sol en carrelage de porcelaine.
Exemple d'un sauna chic en bois foncé de taille moyenne avec un lavabo posé, WC à poser, un mur beige et un sol en carrelage de porcelaine.
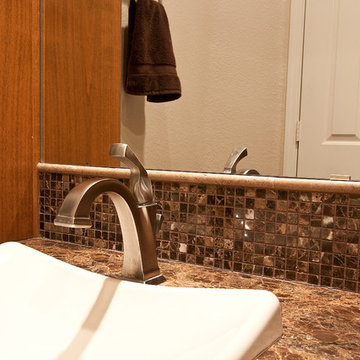
This is an award winning project. The bathroom has locally crafted, custom cabinetry with an Italian Emperador Dark marble countertop, and brushed satin fixtures. The corner jacuzzi tub surround consists of Noce Travertine. The steam shower is also clad in Mexican Noce Forza Stone. The Travertine flooring is set in a Versailles pattern, and complements the other natural stones used.
If you are thinking about remodeling a space in your home, please feel free to contact us. We are currently offering complimentary consultations.
www.CustomCreativeRemodeling.com
602-428-6112
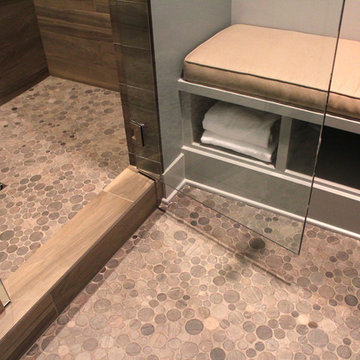
Réalisation d'un sauna avec un lavabo posé, un placard à porte plane, des portes de placard grises, un bidet, un carrelage multicolore, un carrelage de pierre, un mur gris et un sol en carrelage de porcelaine.
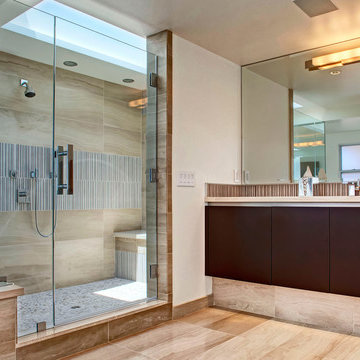
Designed By: Sarah Buehlman
Marc and Mandy Maister were clients and fans of Cantoni before they purchased this harbor home on Balboa Island. The South African natives originally met designer Sarah Buehlman and Cantoni’s Founder and CEO Michael Wilkov at a storewide sale, and quickly established a relationship as they bought furnishings for their primary residence in Newport Beach.
So, when the couple decided to invest in this gorgeous second home, in one of the ritziest enclaves in North America, they sought Sarah’s help in transforming the outdated 1960’s residence into a modern marvel. “It’s now the ultimate beach house,” says Sarah, “and finished in Cantoni from top to bottom—including new custom cabinetry installed throughout.”
But let’s back up. This project began when Mandy contacted Sarah in the midst of the remodel process (in December 2010), asking if she could come take a look and help with the overall design.
“The plans were being drawn up with an architect, and they opted not to move anything major. Instead, they updated everything—as in the small carpeted staircase that became a gorgeous glass and metal sculpture,” Sarah explains. She took photographs and measurements, and then set to work creating the scaled renderings. “Marc and Mandy were drawn to the One and Only Collection. It features a high-gloss brown and white color scheme which served as inspiration for the project,” says Sarah.
Primary pieces in the expansive living area include the Mondrian leather sectional, the Involution sculpture, and a pair of Vladimir Kagan Corkscrew swivel chairs. The Maisters needed a place to house all their electronics but didn’t want a typical entertainment center. The One and Only buffet was actually modified by our skilled shop technicians, in our distribution center, so it could accommodate all the couple’s media equipment. “These artisans are another one of our hidden strengths—in addition to the design tools, inventory and extensive resources we have to get a job done,” adds Sarah. Marc and Mandy also fell in love with the exotic Makassar ebony wood in the Ritz Collection, which Sarah combined in the master bedroom with the Ravenna double chaise to provide an extra place to sit and enjoy the beautiful harbor views.
Beyond new furnishings, the Maisters also decided to completely redo their kitchen. And though Marc and Mandy did not have a chance to actually see our kitchen displays, having worked with Sarah over the years, they had immense trust in our commitment to craftsmanship and quality. In fact, they opted for new cabinetry in four bathrooms as well as the laundry room based on our 3D renderings and lacquer samples alone—without ever opening a drawer. “Their trust in my expertise and Cantoni’s reputation were a major deciding factor,” says Sarah.
This plush second home, complete with a private boat dock right out back, counts as one of Sarah’s proudest accomplishments. “These long-time clients are great. They love Cantoni and appreciate high quality Italian furnishings in particular. The home is so gorgeous that once you are inside and open the Nano doors, you simply don’t want to leave.” The job took almost two years to complete, but everyone seems quite happy with the results, proving that large or small—and in cases necessitating a quick turnaround or execution of a long-term vision—Cantoni has the resources to come through for all clients.
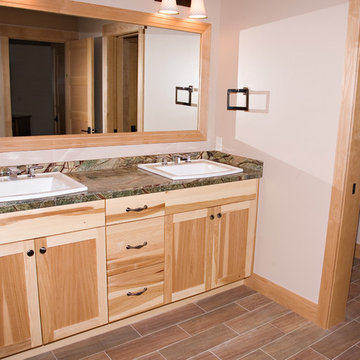
Idées déco pour un sauna classique en bois brun avec un lavabo posé, un placard avec porte à panneau encastré, un plan de toilette en carrelage, un carrelage vert, un carrelage de pierre, un mur beige et un sol en carrelage de porcelaine.
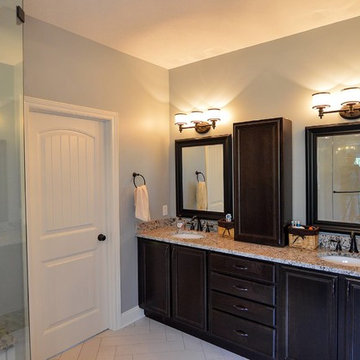
Aménagement d'un sauna classique en bois foncé avec un lavabo posé, un placard avec porte à panneau surélevé, un plan de toilette en marbre, une baignoire d'angle, un carrelage multicolore, des carreaux de céramique, un mur bleu et un sol en carrelage de céramique.
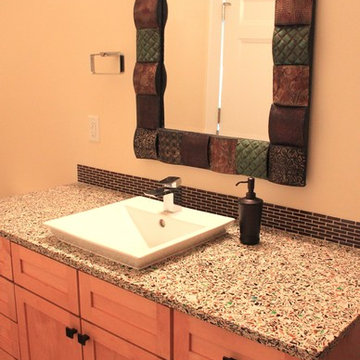
Sports center bathroom. Interior Design by Rhonda Staley, IIDA. Recycled glass counters.
Exemple d'un sauna tendance en bois clair de taille moyenne avec un lavabo posé, un placard avec porte à panneau encastré, un plan de toilette en verre recyclé, WC à poser, un carrelage beige, un mur jaune et un sol en carrelage de porcelaine.
Exemple d'un sauna tendance en bois clair de taille moyenne avec un lavabo posé, un placard avec porte à panneau encastré, un plan de toilette en verre recyclé, WC à poser, un carrelage beige, un mur jaune et un sol en carrelage de porcelaine.
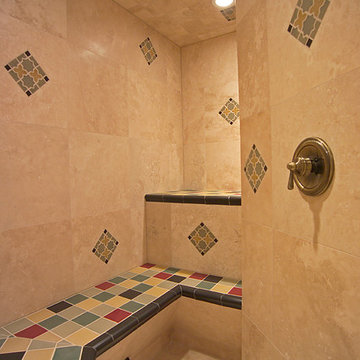
Home built by Arjay Builders Inc.
Cette photo montre un très grand sauna chic en bois foncé avec un lavabo posé, un placard en trompe-l'oeil, un plan de toilette en granite, un carrelage beige, des carreaux de porcelaine, un mur beige et un sol en travertin.
Cette photo montre un très grand sauna chic en bois foncé avec un lavabo posé, un placard en trompe-l'oeil, un plan de toilette en granite, un carrelage beige, des carreaux de porcelaine, un mur beige et un sol en travertin.
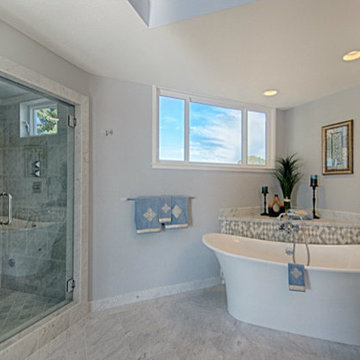
Master Bath; light gray cabinets and carrera mosaic tile
Idée de décoration pour un sauna tradition de taille moyenne avec un lavabo posé, un placard à porte shaker, des portes de placard grises, un plan de toilette en marbre, une baignoire indépendante, WC à poser, un carrelage gris, un carrelage de pierre, un mur bleu et un sol en marbre.
Idée de décoration pour un sauna tradition de taille moyenne avec un lavabo posé, un placard à porte shaker, des portes de placard grises, un plan de toilette en marbre, une baignoire indépendante, WC à poser, un carrelage gris, un carrelage de pierre, un mur bleu et un sol en marbre.
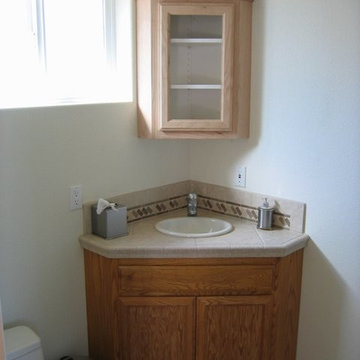
Corner vanity made with solid wood custom cabinets.
Cette image montre un sauna minimaliste en bois foncé de taille moyenne avec un lavabo posé, un placard avec porte à panneau encastré, un plan de toilette en carrelage, WC à poser, un carrelage beige, des carreaux de céramique, un mur blanc et un sol en carrelage de céramique.
Cette image montre un sauna minimaliste en bois foncé de taille moyenne avec un lavabo posé, un placard avec porte à panneau encastré, un plan de toilette en carrelage, WC à poser, un carrelage beige, des carreaux de céramique, un mur blanc et un sol en carrelage de céramique.
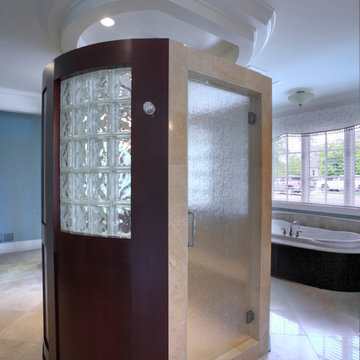
Inspiration pour un sauna traditionnel en bois foncé avec un lavabo posé, un placard à porte affleurante, un plan de toilette en granite, un bidet, un mur bleu et un sol en carrelage de porcelaine.
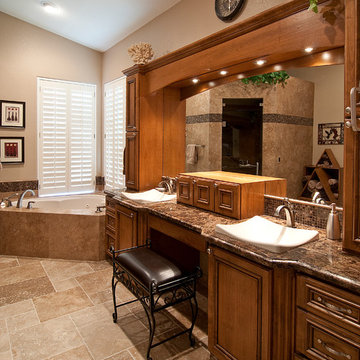
This is an award winning project. The bathroom has locally crafted, custom cabinetry with an Italian Emperador Dark marble countertop, and brushed satin fixtures. The corner jacuzzi tub surround consists of Noce Travertine. The steam shower is also clad in Mexican Noce Forza Stone. The Travertine flooring is set in a Versailles pattern, and complements the other natural stones used.
If you are thinking about remodeling a space in your home, please feel free to contact us. We are currently offering complimentary consultations.
www.CustomCreativeRemodeling.com
602-428-6112
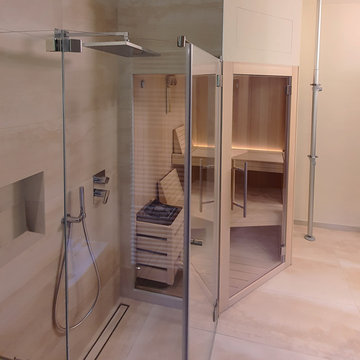
bagno con biosauna
Exemple d'un sauna de taille moyenne avec une douche à l'italienne, WC à poser, des carreaux de porcelaine, un lavabo posé, une cabine de douche à porte battante et meuble-lavabo suspendu.
Exemple d'un sauna de taille moyenne avec une douche à l'italienne, WC à poser, des carreaux de porcelaine, un lavabo posé, une cabine de douche à porte battante et meuble-lavabo suspendu.
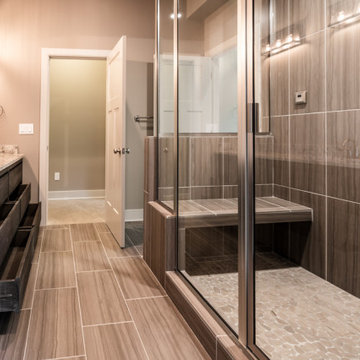
Basement Bathroom
Cette photo montre une salle de bain en bois foncé avec un placard à porte plane, un carrelage marron, des carreaux de céramique, un mur beige, un sol en galet, un lavabo posé, un plan de toilette en granite, un sol gris, une cabine de douche à porte battante, un plan de toilette blanc, un banc de douche, meuble simple vasque et meuble-lavabo encastré.
Cette photo montre une salle de bain en bois foncé avec un placard à porte plane, un carrelage marron, des carreaux de céramique, un mur beige, un sol en galet, un lavabo posé, un plan de toilette en granite, un sol gris, une cabine de douche à porte battante, un plan de toilette blanc, un banc de douche, meuble simple vasque et meuble-lavabo encastré.
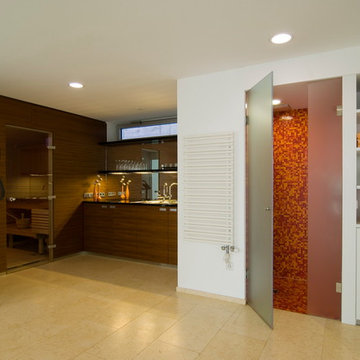
haerdtlein-foto.de
Cette image montre un très grand sauna design avec un placard à porte plane, des portes de placard marrons, un mur blanc, un lavabo posé et un sol beige.
Cette image montre un très grand sauna design avec un placard à porte plane, des portes de placard marrons, un mur blanc, un lavabo posé et un sol beige.
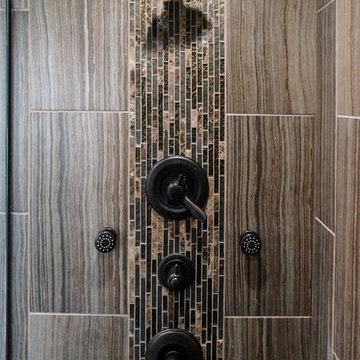
DJK Custom Homes
Exemple d'un grand sauna chic en bois foncé avec un lavabo posé, un plan de toilette en granite, une baignoire posée, un carrelage marron et un mur beige.
Exemple d'un grand sauna chic en bois foncé avec un lavabo posé, un plan de toilette en granite, une baignoire posée, un carrelage marron et un mur beige.
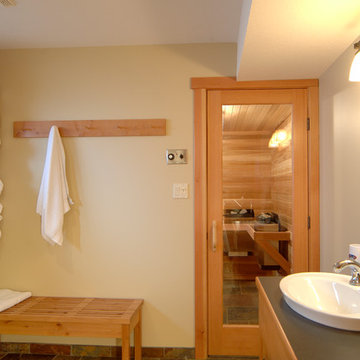
Réalisation d'une salle de bain chalet en bois clair de taille moyenne avec un lavabo posé, un placard à porte shaker, un plan de toilette en stratifié, un sol en ardoise, un mur beige, un sol gris et une cabine de douche à porte battante.
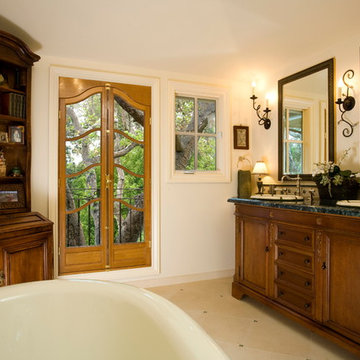
Russell Abraham
Exemple d'un sauna chic en bois foncé de taille moyenne avec un lavabo posé, un placard en trompe-l'oeil, un plan de toilette en marbre, une baignoire indépendante, WC à poser, un carrelage beige, mosaïque, un mur beige et un sol en calcaire.
Exemple d'un sauna chic en bois foncé de taille moyenne avec un lavabo posé, un placard en trompe-l'oeil, un plan de toilette en marbre, une baignoire indépendante, WC à poser, un carrelage beige, mosaïque, un mur beige et un sol en calcaire.
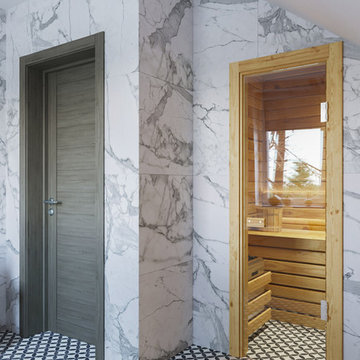
Idées déco pour un sauna scandinave de taille moyenne avec une baignoire posée, un combiné douche/baignoire, WC suspendus, un carrelage blanc, des carreaux de porcelaine, un mur blanc, un sol en carrelage de céramique, un lavabo posé et une cabine de douche avec un rideau.
Idées déco de salles de bains et WC avec sauna et un lavabo posé
6

