Idées déco de salles de bains et WC avec sauna et un sol gris
Trier par :
Budget
Trier par:Populaires du jour
1 - 20 sur 346 photos
1 sur 3
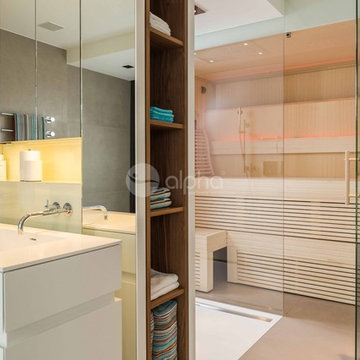
Ambient Elements creates conscious designs for innovative spaces by combining superior craftsmanship, advanced engineering and unique concepts while providing the ultimate wellness experience. We design and build saunas, infrared saunas, steam rooms, hammams, cryo chambers, salt rooms, snow rooms and many other hyperthermic conditioning modalities.

This transformation started with a builder grade bathroom and was expanded into a sauna wet room. With cedar walls and ceiling and a custom cedar bench, the sauna heats the space for a relaxing dry heat experience. The goal of this space was to create a sauna in the secondary bathroom and be as efficient as possible with the space. This bathroom transformed from a standard secondary bathroom to a ergonomic spa without impacting the functionality of the bedroom.
This project was super fun, we were working inside of a guest bedroom, to create a functional, yet expansive bathroom. We started with a standard bathroom layout and by building out into the large guest bedroom that was used as an office, we were able to create enough square footage in the bathroom without detracting from the bedroom aesthetics or function. We worked with the client on her specific requests and put all of the materials into a 3D design to visualize the new space.
Houzz Write Up: https://www.houzz.com/magazine/bathroom-of-the-week-stylish-spa-retreat-with-a-real-sauna-stsetivw-vs~168139419
The layout of the bathroom needed to change to incorporate the larger wet room/sauna. By expanding the room slightly it gave us the needed space to relocate the toilet, the vanity and the entrance to the bathroom allowing for the wet room to have the full length of the new space.
This bathroom includes a cedar sauna room that is incorporated inside of the shower, the custom cedar bench follows the curvature of the room's new layout and a window was added to allow the natural sunlight to come in from the bedroom. The aromatic properties of the cedar are delightful whether it's being used with the dry sauna heat and also when the shower is steaming the space. In the shower are matching porcelain, marble-look tiles, with architectural texture on the shower walls contrasting with the warm, smooth cedar boards. Also, by increasing the depth of the toilet wall, we were able to create useful towel storage without detracting from the room significantly.
This entire project and client was a joy to work with.
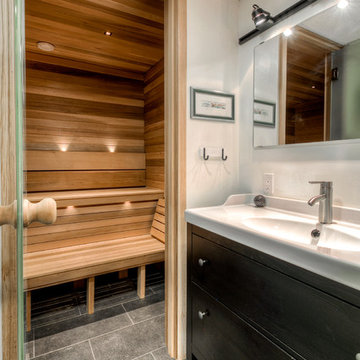
Welcome to the hidden jewel of the home - the Master Bathroom Sauna retreat. Designed for relaxation and stunning simplicity, this space is the perfect escape from daily life.

Aménagement d'un sauna contemporain en bois clair avec une douche ouverte, WC à poser, un carrelage gris, un carrelage imitation parquet, un mur blanc, sol en béton ciré, une vasque, un plan de toilette en quartz modifié, un sol gris, aucune cabine, un plan de toilette blanc, une niche, meuble simple vasque, meuble-lavabo sur pied et du lambris.
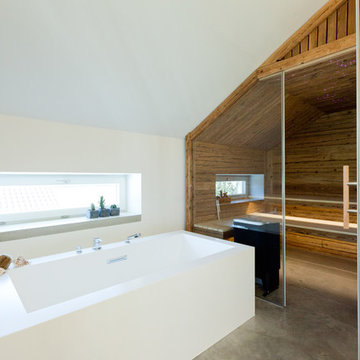
Birgitt Schlauderer
Inspiration pour un sauna design de taille moyenne avec une baignoire indépendante, un mur blanc, sol en béton ciré et un sol gris.
Inspiration pour un sauna design de taille moyenne avec une baignoire indépendante, un mur blanc, sol en béton ciré et un sol gris.
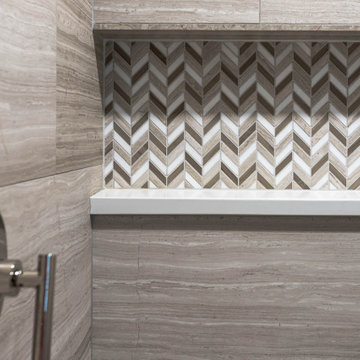
bathroom detail
Réalisation d'un sauna tradition en bois brun de taille moyenne avec un placard à porte affleurante, une douche ouverte, WC séparés, un carrelage gris, du carrelage en pierre calcaire, un mur gris, un sol en marbre, un lavabo encastré, un plan de toilette en quartz, un sol gris, une cabine de douche à porte battante, un plan de toilette blanc, meuble simple vasque et meuble-lavabo sur pied.
Réalisation d'un sauna tradition en bois brun de taille moyenne avec un placard à porte affleurante, une douche ouverte, WC séparés, un carrelage gris, du carrelage en pierre calcaire, un mur gris, un sol en marbre, un lavabo encastré, un plan de toilette en quartz, un sol gris, une cabine de douche à porte battante, un plan de toilette blanc, meuble simple vasque et meuble-lavabo sur pied.
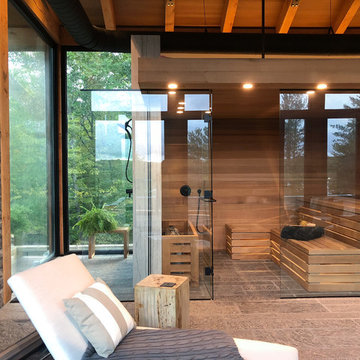
Idée de décoration pour un grand sauna champêtre avec un sol gris, une douche à l'italienne, un mur marron, une cabine de douche à porte battante et un mur en pierre.
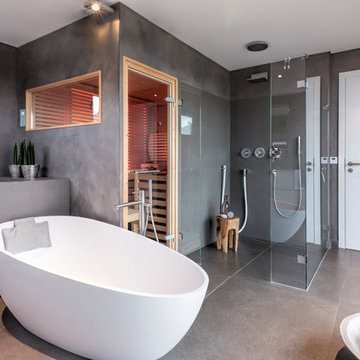
Cette image montre un sauna design de taille moyenne avec un placard à porte plane, des portes de placard blanches, une baignoire indépendante, une douche à l'italienne, WC suspendus, un carrelage gris, un mur gris, un sol gris, carreaux de ciment au sol et une cabine de douche à porte battante.

One of two identical bathrooms is spacious and features all conveniences. To gain usable space, the existing water heaters were removed and replaced with exterior wall-mounted tankless units. Furthermore, all the storage needs were met by incorporating built-in solutions wherever we could.
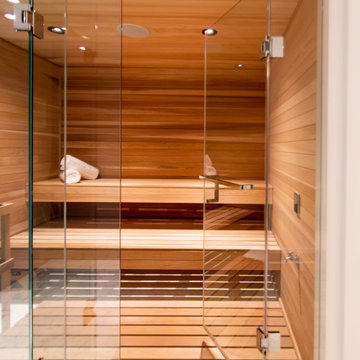
Idée de décoration pour une grande salle de bain minimaliste en bois clair avec un placard à porte plane, WC suspendus, un carrelage blanc, des carreaux de porcelaine, un mur blanc, un sol en carrelage de porcelaine, un lavabo encastré, un plan de toilette en quartz modifié, un sol gris, une cabine de douche à porte battante et un plan de toilette blanc.
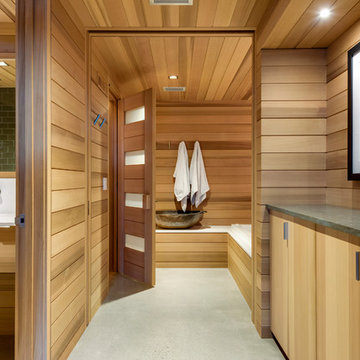
Natural light streams in everywhere through abundant glass, giving a 270 degree view of the lake. Reflecting straight angles of mahogany wood broken by zinc waves, this home blends efficiency with artistry.
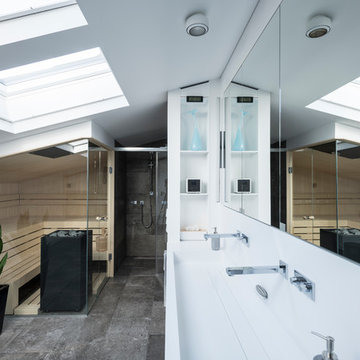
Fotos: Martin Kreuzer
Bildrechte: designfunktion Nürnberg
Cette photo montre une salle de bain tendance de taille moyenne avec un carrelage gris, un mur blanc, une grande vasque, un sol gris, un plan de toilette blanc et une cabine de douche à porte battante.
Cette photo montre une salle de bain tendance de taille moyenne avec un carrelage gris, un mur blanc, une grande vasque, un sol gris, un plan de toilette blanc et une cabine de douche à porte battante.

Färdigt badrum med badkar från Studio Nord och krannar från Dornbracht.
Exemple d'un grand sauna scandinave avec un placard à porte plane, des portes de placard beiges, une baignoire indépendante, un combiné douche/baignoire, un carrelage gris, un carrelage de pierre, un mur gris, un sol en calcaire, un lavabo encastré, un plan de toilette en calcaire, un sol gris, une cabine de douche à porte coulissante, un plan de toilette gris, buanderie, meuble simple vasque et meuble-lavabo encastré.
Exemple d'un grand sauna scandinave avec un placard à porte plane, des portes de placard beiges, une baignoire indépendante, un combiné douche/baignoire, un carrelage gris, un carrelage de pierre, un mur gris, un sol en calcaire, un lavabo encastré, un plan de toilette en calcaire, un sol gris, une cabine de douche à porte coulissante, un plan de toilette gris, buanderie, meuble simple vasque et meuble-lavabo encastré.
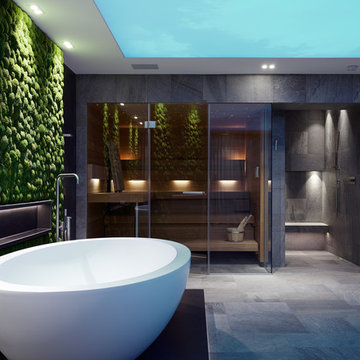
Achim Venzke Fotografie
Exemple d'un grand sauna tendance en bois foncé avec un placard à porte plane, une baignoire indépendante, une douche à l'italienne, WC séparés, un carrelage gris, des carreaux de céramique, un mur noir, un sol en carrelage de céramique, une grande vasque, un sol gris, aucune cabine et un plan de toilette noir.
Exemple d'un grand sauna tendance en bois foncé avec un placard à porte plane, une baignoire indépendante, une douche à l'italienne, WC séparés, un carrelage gris, des carreaux de céramique, un mur noir, un sol en carrelage de céramique, une grande vasque, un sol gris, aucune cabine et un plan de toilette noir.
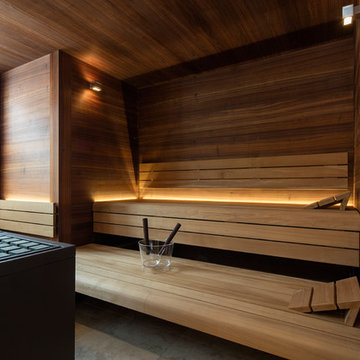
Hochwertige, private Designsauna mit Nussbaum-Furnier und Bänken in Thermo-Espe. Stimmungsvolle, indirekte Beleuchtung durch LED-Streifen. Tolle Gesamtoptik des Bads mit der direkt vor der Sauna platzierten Badewanne.
corso sauna manufaktur
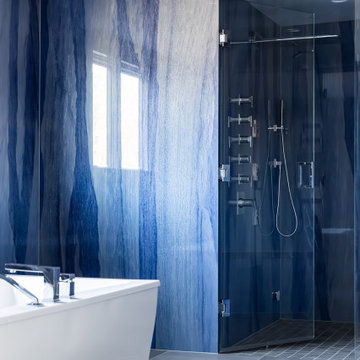
The tranquil blue sauna was created with Porcelanosa floor and wall tile and an Oasis frameless shower door. A freestanding bathtub provides another relaxing option.
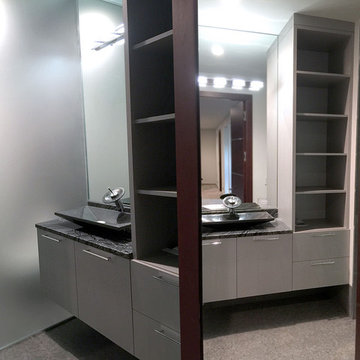
Modern Style Floating Vanity with Linen Closet
Inspiration pour un sauna minimaliste de taille moyenne avec un placard à porte plane, des portes de placard grises, un espace douche bain, WC suspendus, des carreaux de miroir, un mur blanc, un sol en carrelage de porcelaine, une vasque, un plan de toilette en quartz modifié, un sol gris et une cabine de douche à porte battante.
Inspiration pour un sauna minimaliste de taille moyenne avec un placard à porte plane, des portes de placard grises, un espace douche bain, WC suspendus, des carreaux de miroir, un mur blanc, un sol en carrelage de porcelaine, une vasque, un plan de toilette en quartz modifié, un sol gris et une cabine de douche à porte battante.
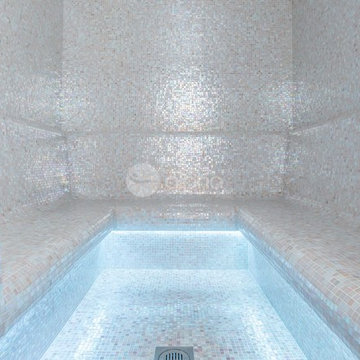
Ambient Elements creates conscious designs for innovative spaces by combining superior craftsmanship, advanced engineering and unique concepts while providing the ultimate wellness experience. We design and build saunas, infrared saunas, steam rooms, hammams, cryo chambers, salt rooms, snow rooms and many other hyperthermic conditioning modalities.
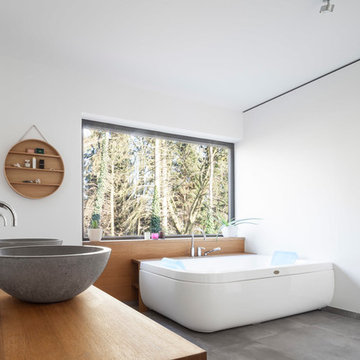
Idée de décoration pour un sauna design de taille moyenne avec une baignoire indépendante, un mur blanc, sol en béton ciré, une vasque et un sol gris.
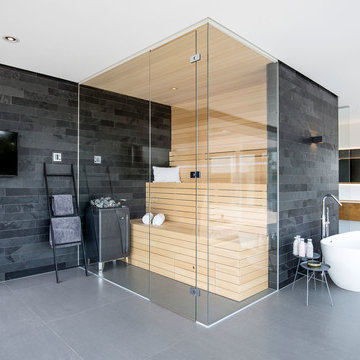
© Falko Wübbecke | falko-wuebbecke.de
Idée de décoration pour un très grand sauna asiatique avec un placard à porte vitrée, des portes de placard beiges, une baignoire indépendante, une douche à l'italienne, WC suspendus, un carrelage gris, un carrelage de pierre, un mur vert, un sol en carrelage de céramique, un plan vasque, un sol gris et aucune cabine.
Idée de décoration pour un très grand sauna asiatique avec un placard à porte vitrée, des portes de placard beiges, une baignoire indépendante, une douche à l'italienne, WC suspendus, un carrelage gris, un carrelage de pierre, un mur vert, un sol en carrelage de céramique, un plan vasque, un sol gris et aucune cabine.
Idées déco de salles de bains et WC avec sauna et un sol gris
1

