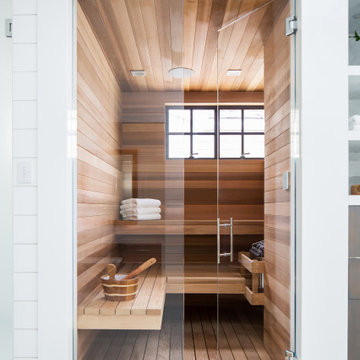Idées déco de salles de bains et WC avec sauna
Trier par :
Budget
Trier par:Populaires du jour
1 - 20 sur 710 photos
1 sur 3

A steam shower and sauna next to the pool area. the ultimate spa experience in the comfort of one's home
Inspiration pour un très grand sauna minimaliste avec des portes de placard blanches, une douche double, WC suspendus, un carrelage noir, des carreaux de céramique, un mur noir, un sol en carrelage de céramique, un lavabo suspendu, un sol noir, une cabine de douche à porte battante et un plan de toilette blanc.
Inspiration pour un très grand sauna minimaliste avec des portes de placard blanches, une douche double, WC suspendus, un carrelage noir, des carreaux de céramique, un mur noir, un sol en carrelage de céramique, un lavabo suspendu, un sol noir, une cabine de douche à porte battante et un plan de toilette blanc.
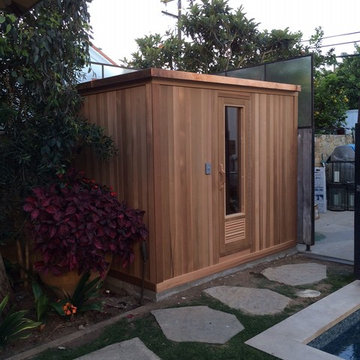
Want a sauna but don't have the space inside of your home? We can build an outdoor sauna. The one featured here has finished walls with Controller on the outside.

This transformation started with a builder grade bathroom and was expanded into a sauna wet room. With cedar walls and ceiling and a custom cedar bench, the sauna heats the space for a relaxing dry heat experience. The goal of this space was to create a sauna in the secondary bathroom and be as efficient as possible with the space. This bathroom transformed from a standard secondary bathroom to a ergonomic spa without impacting the functionality of the bedroom.
This project was super fun, we were working inside of a guest bedroom, to create a functional, yet expansive bathroom. We started with a standard bathroom layout and by building out into the large guest bedroom that was used as an office, we were able to create enough square footage in the bathroom without detracting from the bedroom aesthetics or function. We worked with the client on her specific requests and put all of the materials into a 3D design to visualize the new space.
Houzz Write Up: https://www.houzz.com/magazine/bathroom-of-the-week-stylish-spa-retreat-with-a-real-sauna-stsetivw-vs~168139419
The layout of the bathroom needed to change to incorporate the larger wet room/sauna. By expanding the room slightly it gave us the needed space to relocate the toilet, the vanity and the entrance to the bathroom allowing for the wet room to have the full length of the new space.
This bathroom includes a cedar sauna room that is incorporated inside of the shower, the custom cedar bench follows the curvature of the room's new layout and a window was added to allow the natural sunlight to come in from the bedroom. The aromatic properties of the cedar are delightful whether it's being used with the dry sauna heat and also when the shower is steaming the space. In the shower are matching porcelain, marble-look tiles, with architectural texture on the shower walls contrasting with the warm, smooth cedar boards. Also, by increasing the depth of the toilet wall, we were able to create useful towel storage without detracting from the room significantly.
This entire project and client was a joy to work with.

Ruhebereich mit Audio und Multimedia-Ausstattung.
Exemple d'un très grand sauna montagne avec un placard à porte plane, des portes de placard marrons, un bain bouillonnant, une douche à l'italienne, WC séparés, un carrelage vert, des carreaux de céramique, un mur rouge, un sol en calcaire, une grande vasque, un plan de toilette en granite, un sol multicolore, une cabine de douche à porte battante, un plan de toilette marron, un banc de douche, meuble simple vasque, meuble-lavabo suspendu, un plafond décaissé et un mur en pierre.
Exemple d'un très grand sauna montagne avec un placard à porte plane, des portes de placard marrons, un bain bouillonnant, une douche à l'italienne, WC séparés, un carrelage vert, des carreaux de céramique, un mur rouge, un sol en calcaire, une grande vasque, un plan de toilette en granite, un sol multicolore, une cabine de douche à porte battante, un plan de toilette marron, un banc de douche, meuble simple vasque, meuble-lavabo suspendu, un plafond décaissé et un mur en pierre.

Sauna room with a large bathroom and a cool dipping tub. Oversized shower with a bench. Custom vanity.
Idée de décoration pour une grande salle de bain tradition en bois clair avec un bain japonais, WC suspendus, un carrelage beige, des carreaux de porcelaine, un mur beige, un sol en carrelage de porcelaine, un lavabo encastré, un plan de toilette en quartz, un sol beige, une cabine de douche à porte battante, un plan de toilette blanc, un banc de douche, meuble double vasque et meuble-lavabo sur pied.
Idée de décoration pour une grande salle de bain tradition en bois clair avec un bain japonais, WC suspendus, un carrelage beige, des carreaux de porcelaine, un mur beige, un sol en carrelage de porcelaine, un lavabo encastré, un plan de toilette en quartz, un sol beige, une cabine de douche à porte battante, un plan de toilette blanc, un banc de douche, meuble double vasque et meuble-lavabo sur pied.
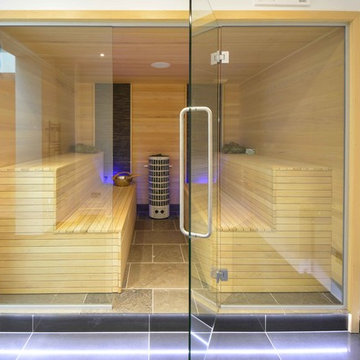
Photographs by Mike Waterman
Cette image montre un grand sauna design avec des dalles de pierre et un sol en calcaire.
Cette image montre un grand sauna design avec des dalles de pierre et un sol en calcaire.

Cette image montre un grand sauna rustique avec un placard à porte affleurante, des portes de placard beiges, WC à poser, un mur blanc, un sol en carrelage de céramique, un lavabo intégré, un plan de toilette en quartz modifié et un sol beige.
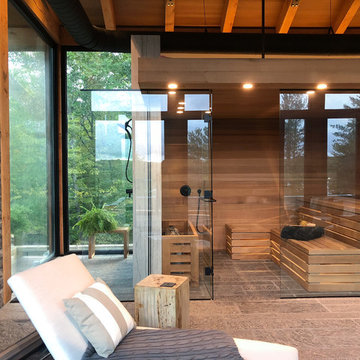
Idée de décoration pour un grand sauna champêtre avec un sol gris, une douche à l'italienne, un mur marron, une cabine de douche à porte battante et un mur en pierre.
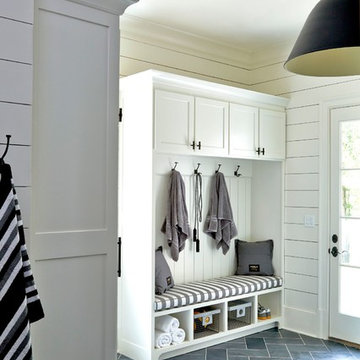
Lauren Rubinstein
Inspiration pour un très grand sauna rustique avec un placard à porte shaker, des portes de placard blanches, WC à poser, un carrelage noir, un carrelage de pierre, un mur blanc, un sol en ardoise, un lavabo encastré et un plan de toilette en granite.
Inspiration pour un très grand sauna rustique avec un placard à porte shaker, des portes de placard blanches, WC à poser, un carrelage noir, un carrelage de pierre, un mur blanc, un sol en ardoise, un lavabo encastré et un plan de toilette en granite.
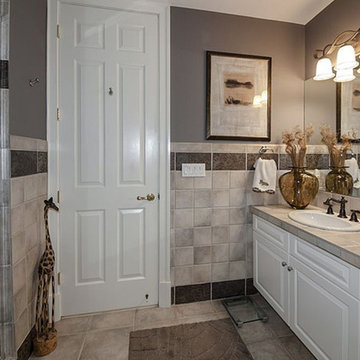
Idées déco pour une grande salle de bain classique avec un lavabo posé, un placard avec porte à panneau surélevé, des portes de placard blanches, un plan de toilette en carrelage, WC séparés, un carrelage gris, des carreaux de céramique, un mur gris, un sol en carrelage de céramique, un sol blanc et une cabine de douche à porte battante.
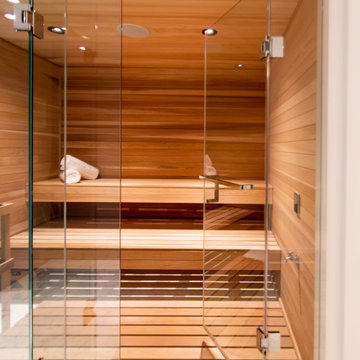
Idée de décoration pour une grande salle de bain minimaliste en bois clair avec un placard à porte plane, WC suspendus, un carrelage blanc, des carreaux de porcelaine, un mur blanc, un sol en carrelage de porcelaine, un lavabo encastré, un plan de toilette en quartz modifié, un sol gris, une cabine de douche à porte battante et un plan de toilette blanc.

Inspired by the majesty of the Northern Lights and this family's everlasting love for Disney, this home plays host to enlighteningly open vistas and playful activity. Like its namesake, the beloved Sleeping Beauty, this home embodies family, fantasy and adventure in their truest form. Visions are seldom what they seem, but this home did begin 'Once Upon a Dream'. Welcome, to The Aurora.
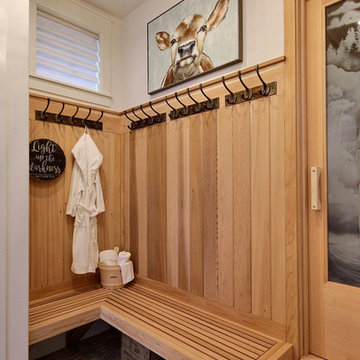
Inspired by the majesty of the Northern Lights and this family's everlasting love for Disney, this home plays host to enlighteningly open vistas and playful activity. Like its namesake, the beloved Sleeping Beauty, this home embodies family, fantasy and adventure in their truest form. Visions are seldom what they seem, but this home did begin 'Once Upon a Dream'. Welcome, to The Aurora.

Woodside, CA spa-sauna project is one of our favorites. From the very first moment we realized that meeting customers expectations would be very challenging due to limited timeline but worth of trying at the same time. It was one of the most intense projects which also was full of excitement as we were sure that final results would be exquisite and would make everyone happy.
This sauna was designed and built from the ground up by TBS Construction's team. Goal was creating luxury spa like sauna which would be a personal in-house getaway for relaxation. Result is exceptional. We managed to meet the timeline, deliver quality and make homeowner happy.
TBS Construction is proud being a creator of Atherton Luxury Spa-Sauna.
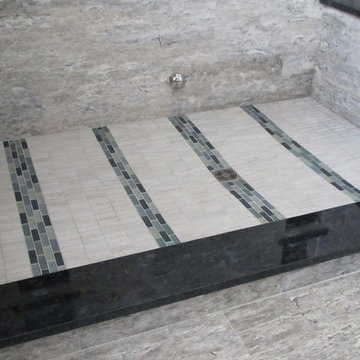
Aménagement d'un grand sauna méditerranéen avec un carrelage multicolore, un carrelage de pierre, un mur bleu et un sol en travertin.
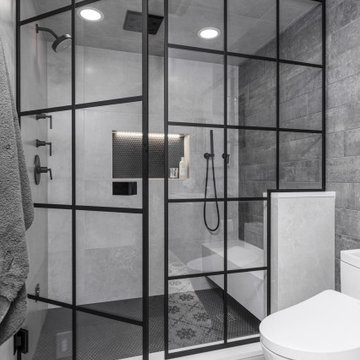
Réalisation d'un sauna urbain de taille moyenne avec un placard à porte shaker, des portes de placard noires, WC à poser, un carrelage beige, des carreaux de porcelaine, un mur gris, un sol en carrelage de porcelaine, un lavabo encastré, un plan de toilette en quartz modifié, un sol multicolore, une cabine de douche à porte battante et un plan de toilette beige.
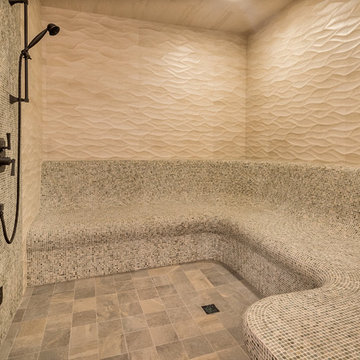
Inspiration pour un très grand sauna méditerranéen en bois foncé avec une vasque, un placard à porte plane, WC séparés, un carrelage multicolore, mosaïque, un mur beige et un sol en ardoise.
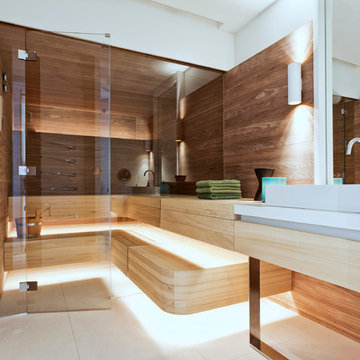
Michael Zalewski
Cette photo montre un sauna tendance de taille moyenne avec un placard à porte plane, des portes de placard blanches, une baignoire indépendante, un carrelage beige, des dalles de pierre, un mur blanc, un sol en calcaire, une vasque et un plan de toilette en calcaire.
Cette photo montre un sauna tendance de taille moyenne avec un placard à porte plane, des portes de placard blanches, une baignoire indépendante, un carrelage beige, des dalles de pierre, un mur blanc, un sol en calcaire, une vasque et un plan de toilette en calcaire.

Ambient Elements creates conscious designs for innovative spaces by combining superior craftsmanship, advanced engineering and unique concepts while providing the ultimate wellness experience. We design and build saunas, infrared saunas, steam rooms, hammams, cryo chambers, salt rooms, snow rooms and many other hyperthermic conditioning modalities.
Idées déco de salles de bains et WC avec sauna
1


