Idées déco de salles de bains et WC avec sol en stratifié et un plan de toilette gris
Trier par :
Budget
Trier par:Populaires du jour
81 - 100 sur 388 photos
1 sur 3
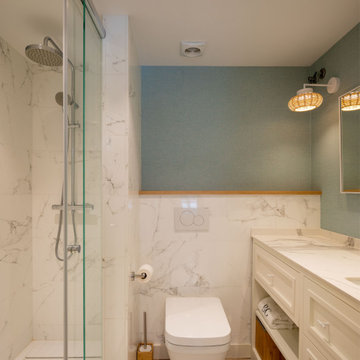
Idées déco pour une salle de bain principale et grise et blanche classique de taille moyenne avec un placard avec porte à panneau surélevé, des portes de placard blanches, une douche à l'italienne, WC suspendus, un carrelage gris, un mur vert, sol en stratifié, un lavabo encastré, un plan de toilette en quartz modifié, un sol marron, une cabine de douche à porte coulissante, un plan de toilette gris, meuble simple vasque, meuble-lavabo encastré et du papier peint.
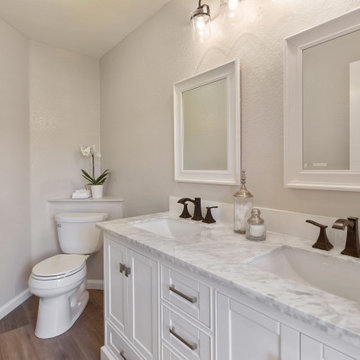
New vanity, sinks, faucets, mirrors, light fixtures, flooring, paint, toilet . . . the transition was relatively simple yet had a huge impact!
Idée de décoration pour une salle de bain tradition de taille moyenne avec un placard à porte shaker, des portes de placard blanches, un mur gris, sol en stratifié, un lavabo encastré, un plan de toilette en marbre, un sol marron, un plan de toilette gris, meuble double vasque et meuble-lavabo encastré.
Idée de décoration pour une salle de bain tradition de taille moyenne avec un placard à porte shaker, des portes de placard blanches, un mur gris, sol en stratifié, un lavabo encastré, un plan de toilette en marbre, un sol marron, un plan de toilette gris, meuble double vasque et meuble-lavabo encastré.
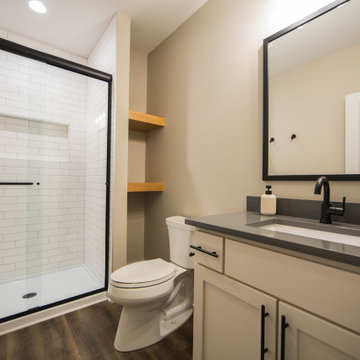
The basement features a bath within near proximity of the home gym.
Idées déco pour une salle de bain contemporaine de taille moyenne avec un placard avec porte à panneau encastré, des portes de placard blanches, WC à poser, un mur beige, sol en stratifié, un lavabo encastré, un plan de toilette en quartz, un sol marron, une cabine de douche à porte coulissante, un plan de toilette gris, meuble simple vasque et meuble-lavabo encastré.
Idées déco pour une salle de bain contemporaine de taille moyenne avec un placard avec porte à panneau encastré, des portes de placard blanches, WC à poser, un mur beige, sol en stratifié, un lavabo encastré, un plan de toilette en quartz, un sol marron, une cabine de douche à porte coulissante, un plan de toilette gris, meuble simple vasque et meuble-lavabo encastré.
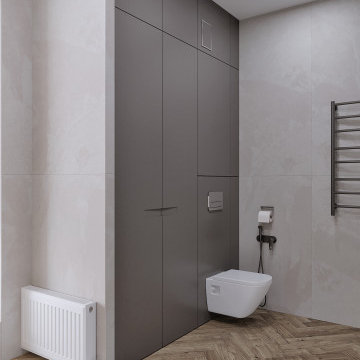
Réalisation d'une salle de bain principale et blanche et bois tradition de taille moyenne avec un placard à porte plane, des portes de placard grises, une baignoire en alcôve, WC suspendus, un carrelage gris, des carreaux de porcelaine, un mur gris, sol en stratifié, une vasque, un plan de toilette en stratifié, un sol marron, un plan de toilette gris, meuble simple vasque et meuble-lavabo suspendu.
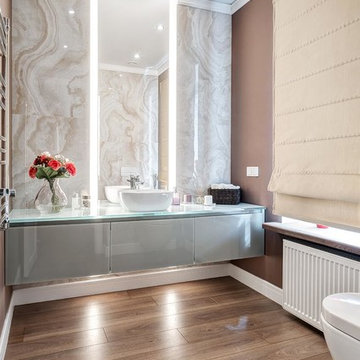
Cette image montre un WC suspendu design de taille moyenne avec un placard à porte vitrée, des portes de placard grises, un carrelage beige, des carreaux de porcelaine, un mur marron, sol en stratifié, une vasque, un plan de toilette en verre, un sol marron et un plan de toilette gris.
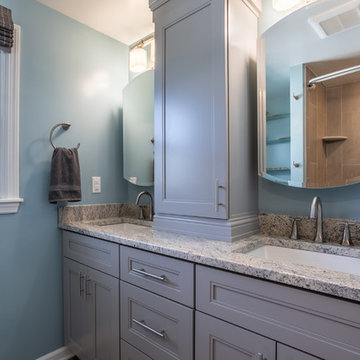
Réalisation d'une petite salle de bain principale design avec un placard à porte shaker, des portes de placard grises, sol en stratifié, un plan de toilette en granite, un sol marron et un plan de toilette gris.
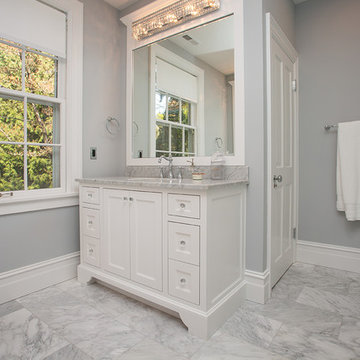
Custom Built in vanity.
Cette image montre une douche en alcôve principale et grise et blanche traditionnelle de taille moyenne avec un placard à porte shaker, des portes de placard blanches, tous types de WC, un mur blanc, sol en stratifié, un lavabo encastré, un sol gris, une cabine de douche à porte battante, un plan de toilette gris, meuble simple vasque et meuble-lavabo encastré.
Cette image montre une douche en alcôve principale et grise et blanche traditionnelle de taille moyenne avec un placard à porte shaker, des portes de placard blanches, tous types de WC, un mur blanc, sol en stratifié, un lavabo encastré, un sol gris, une cabine de douche à porte battante, un plan de toilette gris, meuble simple vasque et meuble-lavabo encastré.
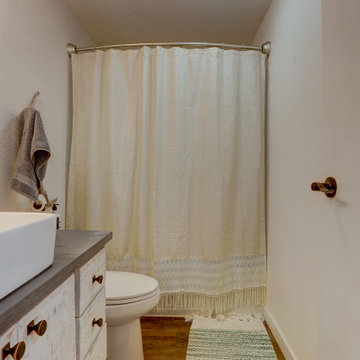
This economical bathroom renovation was done by refacing the existing bathroom cabinets in barn wood and creating a custom granite-like vanity top with epoxy . The granite company that installed the granite counters in the kitchen exclaimed repeatedly during their installation how amazing both vanities in the bathroom were!
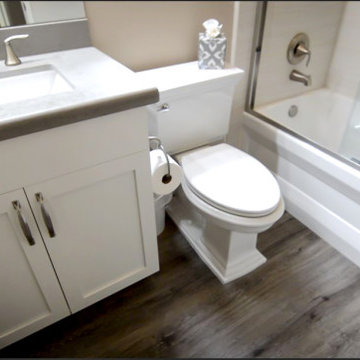
Bringing this condo’s full potential out with modernization and practicality took creativity and thoughtfulness. In this full remodel we chose matching quartz countertops in a style that replicates concrete, throughout for continuity. Beginning in the kitchen we changed the layout and floorplan for a more spacious, open concept. White shaker cabinets with custom soffits to fit the cabinetry seamlessly. Continuing the concrete looking countertops up, utilizing the same quarts material for simplicity and practicality in the smaller space. A white unequal quartz sink, with a brushed nickel faucet matching the brushed nickel cabinet hardware. Brand new custom lighting design, and a built-in wine fridge into the peninsula, finish off this kitchen renovation. A quick update of the fireplace and television nook area to update its features to blend in with the new kitchen. Moving on to the bathrooms, white shaker cabinets, matching concrete look quarts countertops, and the bushed nickel plumbing fixtures and hardware were used throughout to match the kitchen’s update, all for continuity and cost efficiency for the client. Custom beveled glass mirrors top off the vanities in the bathrooms. In both the master and guest bathrooms we used a commercially rated 12”x24” porcelain tile to mimic vein cut travertine. Choosing to place it in a stagger set pattern up to the ceiling brings a modern feel to a classic look. Adding a 4” glass and natural slate mosaic accent band for design, and acrylic grout used for easy maintenance. A single niche was built into the guest bath, while a double niche was inset into the master bath’s shower. Also in the master bath, a bench seat and foot rest were added, along with a brushed nickel grab bar for ease of maneuvering and personal care. Seamlessly bringing the rooms together from the complete downstairs area, up through the stairwell, hallways and bathrooms, a waterproof laminate with a wood texture and coloring was used to both warm up the feel of the house, and help the transitional flow between spaces.
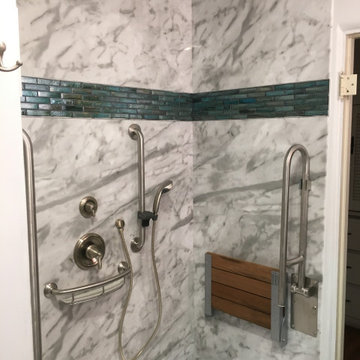
Cette photo montre une salle de bain chic de taille moyenne avec WC à poser, un carrelage blanc, un mur blanc, sol en stratifié, un lavabo intégré, un plan de toilette en surface solide, un sol gris et un plan de toilette gris.
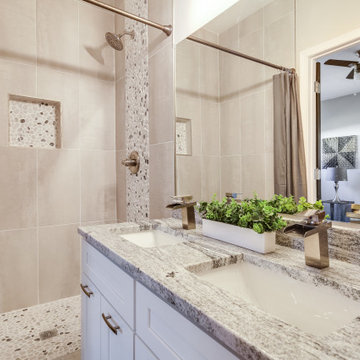
Réalisation d'une salle de bain tradition de taille moyenne avec un mur beige, sol en stratifié, un placard à porte shaker, des portes de placard blanches, WC à poser, un carrelage beige, des carreaux de céramique, un lavabo posé, un plan de toilette en granite, un sol gris, une cabine de douche avec un rideau, un plan de toilette gris, meuble double vasque et meuble-lavabo encastré.
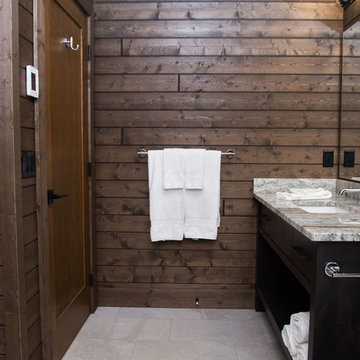
Gorgeous custom rental cabins built for the Sandpiper Resort in Harrison Mills, BC. Some key features include timber frame, quality Woodtone siding, and interior design finishes to create a luxury cabin experience.
Photo by Brooklyn D Photography
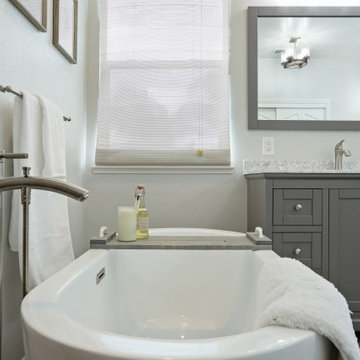
bathCRATE Noni Avenue II | Vanity: Wyndham Avery Bath Vanity in Dark Gray with Marble Vanity Top | Faucet: Price Pfister Ladera Faucet in Brushed Nickel | Shower Fixture: Price Pfister Ladera in Brushed Nickel | Shower Tile: Bedrosians Wall Tile in Winter | Shower Floor Tile: Bedrosians White Carrara Marble Hexagon Mosaic | Tub: Wyndham Collection Soho Soaking Tub | Tub Filler: Wyndham Collection Taron Floor Mounted Tub Filler | Floor Tile: Medallion Aquarius WPC Flooring in Evening Dusk | Wall Paint: Kelly-Moore Slow Perch Satin Enamel | For More Visit: https://kbcrate.com/bathcrate-noni-avenue-ii-in-escalon-ca-is-complete/
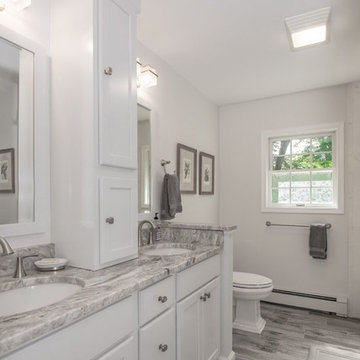
Cette image montre une grande douche en alcôve principale traditionnelle avec un placard à porte shaker, des portes de placard blanches, WC séparés, un mur blanc, sol en stratifié, un lavabo posé, un plan de toilette en marbre et un plan de toilette gris.
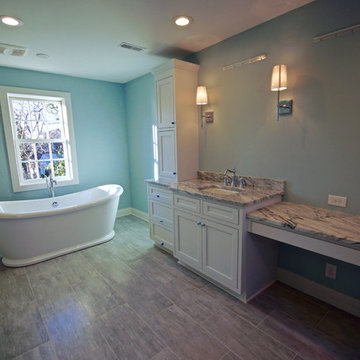
This master bathroom highlights bright color and clean lines. A stand alone tub is the focal point of the space. White Carrara marble lines the counter top to match the grey floor tiling for a fresh look. Custom cabinetry allows for plenty of storage around the his and hers style sinks.
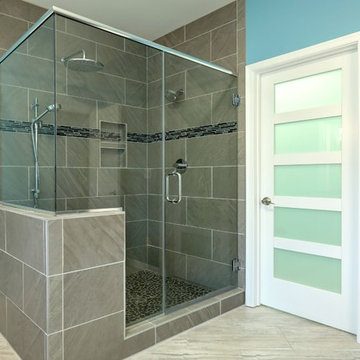
open.tour
Aménagement d'une salle de bain principale classique de taille moyenne avec un placard à porte shaker, des portes de placard blanches, une douche d'angle, WC séparés, un carrelage gris, un carrelage en pâte de verre, un mur bleu, sol en stratifié, une vasque, un plan de toilette en granite, un sol gris, aucune cabine et un plan de toilette gris.
Aménagement d'une salle de bain principale classique de taille moyenne avec un placard à porte shaker, des portes de placard blanches, une douche d'angle, WC séparés, un carrelage gris, un carrelage en pâte de verre, un mur bleu, sol en stratifié, une vasque, un plan de toilette en granite, un sol gris, aucune cabine et un plan de toilette gris.
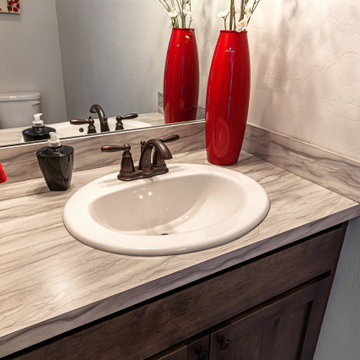
Cette photo montre un petit WC et toilettes chic en bois foncé avec un placard à porte shaker, WC séparés, un mur gris, sol en stratifié, un lavabo posé, un plan de toilette en stratifié, un sol gris et un plan de toilette gris.
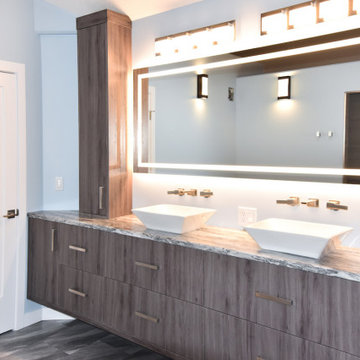
Traction oak thermoplastic en-suite vanity with custom lighting and mirror, double sinks and marble laminate countertops
Idées déco pour une salle de bain moderne avec un placard à porte plane, des portes de placard marrons, une baignoire indépendante, un carrelage gris, un mur gris, sol en stratifié, un lavabo posé, un plan de toilette en stratifié, un sol marron, un plan de toilette gris, meuble double vasque et meuble-lavabo encastré.
Idées déco pour une salle de bain moderne avec un placard à porte plane, des portes de placard marrons, une baignoire indépendante, un carrelage gris, un mur gris, sol en stratifié, un lavabo posé, un plan de toilette en stratifié, un sol marron, un plan de toilette gris, meuble double vasque et meuble-lavabo encastré.
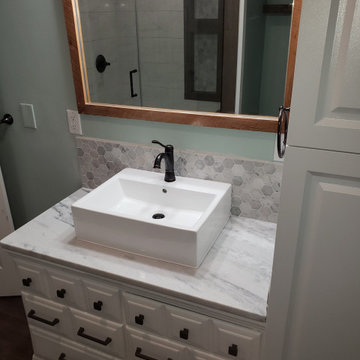
New large shower installed with 2 niches and a custom bench. Custom cabinet with quartz countertop and a vessel sink. Linen cabinet installed to keep towels and bathroom supplies. Reclaimed 1800s barn wood used to make shelves and mirror frame.
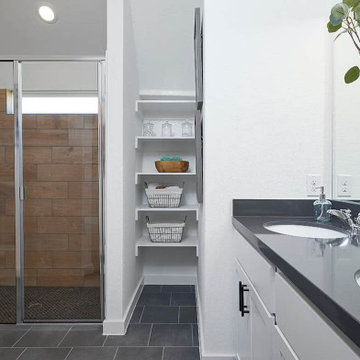
Idées déco pour une salle de bain principale contemporaine avec un placard avec porte à panneau encastré, des portes de placard blanches, WC séparés, un carrelage blanc, des carreaux de céramique, un mur blanc, sol en stratifié, un lavabo encastré, un sol marron, meuble simple vasque, meuble-lavabo encastré, une douche à l'italienne, une cabine de douche à porte battante et un plan de toilette gris.
Idées déco de salles de bains et WC avec sol en stratifié et un plan de toilette gris
5

