Idées déco de salles de bains et WC avec tous types de WC et un plan de toilette en onyx
Trier par :
Budget
Trier par:Populaires du jour
121 - 140 sur 1 802 photos
1 sur 3
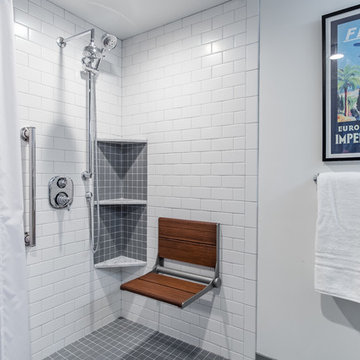
Lantern Light Photography
Réalisation d'une salle de bain principale champêtre de taille moyenne avec un placard à porte shaker, des portes de placard grises, une douche à l'italienne, un carrelage blanc, un carrelage métro, un lavabo intégré, un plan de toilette en onyx, une cabine de douche avec un rideau, WC suspendus, un mur blanc, un sol en carrelage de céramique et un sol gris.
Réalisation d'une salle de bain principale champêtre de taille moyenne avec un placard à porte shaker, des portes de placard grises, une douche à l'italienne, un carrelage blanc, un carrelage métro, un lavabo intégré, un plan de toilette en onyx, une cabine de douche avec un rideau, WC suspendus, un mur blanc, un sol en carrelage de céramique et un sol gris.
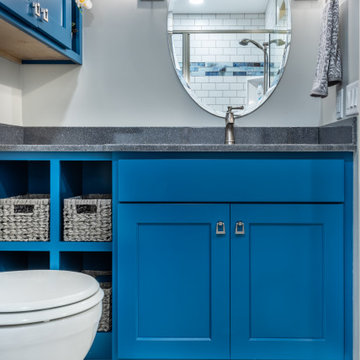
The standard vanity with doors and drawers did not fit properly in its location and couldn't be utilized. When pulling out the left-hand drawer, it hit the toilet
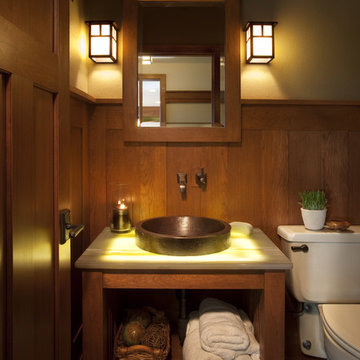
Réalisation d'un petit WC et toilettes craftsman avec un placard sans porte, un mur marron, une vasque, un plan de toilette en onyx et WC séparés.
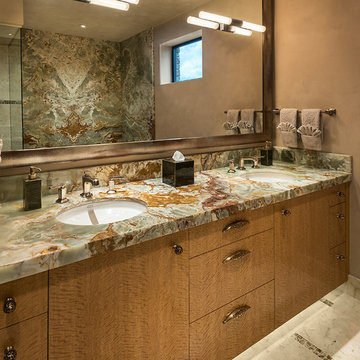
Elegant guest bathroom with double vanity, slab green onyx counter top and marble floors with green onyx mosaic insets.
Architect: Kilbane Architecture.
Interior Design: Susan Hersker and Elaine Ryckman.
Builder: Detar Construction.
Photo: Mark Boisclair
Project designed by Susie Hersker’s Scottsdale interior design firm Design Directives. Design Directives is active in Phoenix, Paradise Valley, Cave Creek, Carefree, Sedona, and beyond.
For more about Design Directives, click here: https://susanherskerasid.com/
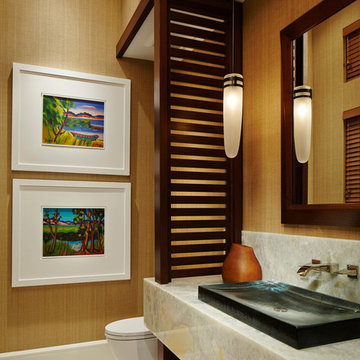
Cette image montre une salle d'eau design de taille moyenne avec une vasque, un plan de toilette en onyx, WC à poser, un mur jaune et un sol en calcaire.
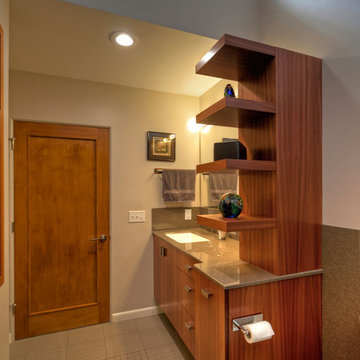
A view from the shower reveals where the master bathroom's natural light comes from. All fixtures shown are Hansgrohe.
A St. Louis County mid-century modern ranch home from 1958 had a long hallway to reach 4 bedrooms. With some of the children gone, the owners longed for an enlarged master suite with a larger bathroom.
By using the space of an unused bedroom, the floorplan was rearranged to create a larger master bathroom, a generous walk-in closet and a sitting area within the master bedroom. Rearranging the space also created a vestibule outside their room with shelves for displaying art work.
Photos by Toby Weiss @ Mosby Building Arts
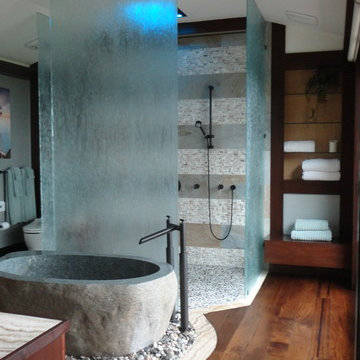
Renee A. Webley
Aménagement d'une grande salle de bain principale contemporaine en bois brun avec une vasque, un placard en trompe-l'oeil, un plan de toilette en onyx, une baignoire indépendante, une douche double, WC à poser, un sol en bois brun, un sol marron et aucune cabine.
Aménagement d'une grande salle de bain principale contemporaine en bois brun avec une vasque, un placard en trompe-l'oeil, un plan de toilette en onyx, une baignoire indépendante, une douche double, WC à poser, un sol en bois brun, un sol marron et aucune cabine.
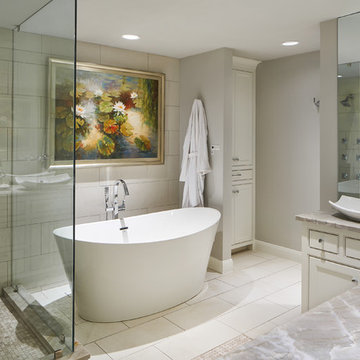
A mix of warm neutrals and clean crisp whites make the master bath a spa sanctuary. The incredible marble counter tops marry these tones to create a dreamy, soft and serene retreat. A water lily oil painting adds color and texture, and is as stimulating as it is calming. Simplistic tile patterns contribute to the tranquility of the space, while full clear glass shower walls and mirrors mounted from counter to ceiling create a large expanse. Wall mounted plumbing fixtures and elongated vanity sinks complete this sleek look.
Design by: Wesley-Wayne Interiors
Photo by: Stephen Karlisch
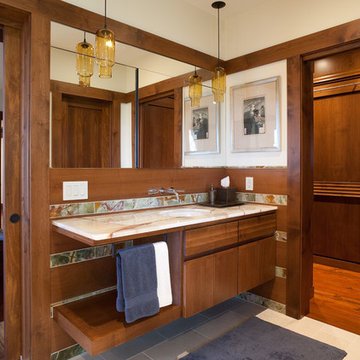
The split floating vanities feature scalloped panels, reminiscent of a retro detail seen in midcentury millwork.
photography by Tyler Mallory tylermallory.com
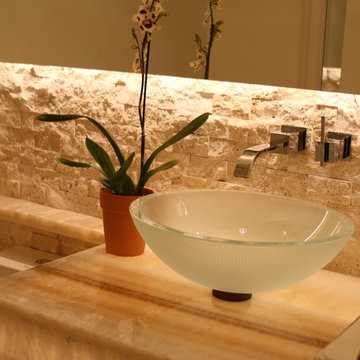
G Baumgardt
Exemple d'un petit WC et toilettes tendance avec une vasque, un plan de toilette en onyx, WC séparés, un carrelage beige et un carrelage de pierre.
Exemple d'un petit WC et toilettes tendance avec une vasque, un plan de toilette en onyx, WC séparés, un carrelage beige et un carrelage de pierre.
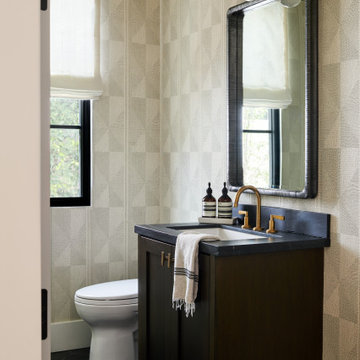
A small but special powder room makes all the difference.
Idées déco pour un petit WC et toilettes méditerranéen avec un placard avec porte à panneau encastré, des portes de placard noires, WC à poser, un mur gris, un sol en carrelage de porcelaine, un lavabo posé, un plan de toilette en onyx, un sol noir, un plan de toilette noir et meuble-lavabo sur pied.
Idées déco pour un petit WC et toilettes méditerranéen avec un placard avec porte à panneau encastré, des portes de placard noires, WC à poser, un mur gris, un sol en carrelage de porcelaine, un lavabo posé, un plan de toilette en onyx, un sol noir, un plan de toilette noir et meuble-lavabo sur pied.

Master bath Suite with NIght Sky Maple Painted cabinets from Crestwood-Inc. Shiplap walls with matching mirrors and farmhouse style lighting. Includes Onyx walk in shower.
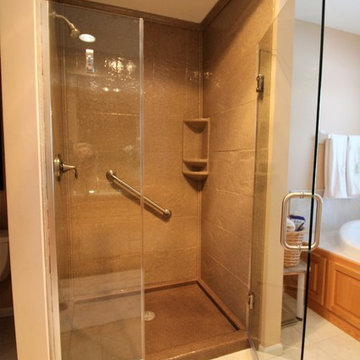
This master bathroom was updated with an Onyx shower system, an onyx gloss vanity top, and Moen fixtures.
Shower:
Onyx system in tumbleweed with stone tile finish
Panels extend to ceiling with crown moulding
Pan color is chestnut
Shower door is frameless with panel - hinges and handle in brushed nickel
Brushed nickel grab bar
Vanity top:
Vanity top, with side splash and back splash, is onyx gloss finish in tumbleweed
Bowl color is white and style is wave
Moen fixtures are in brushed nickel
images: Stephanie Blanda
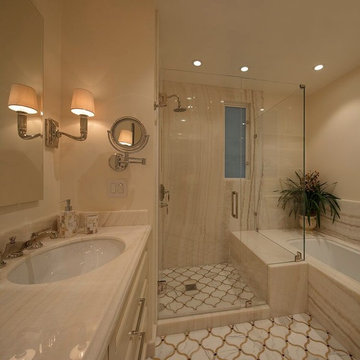
Completely redesigned and expanded master bathroom fit for two occupants with shower and bathing options for both. Separate water closet with wall-mount toilet, luxe onyx walls, countertops and tub deck. Marble mosaic floors and bookcase for bathtub. Interior Architecture/Design by Two Dragonflies SF, Inc. (Cheryl DuCote, Susan Marazza), General Contractor Peter Downey Construction Company, Inc., All Natural Stone & Tile, Eric Rorer Photography
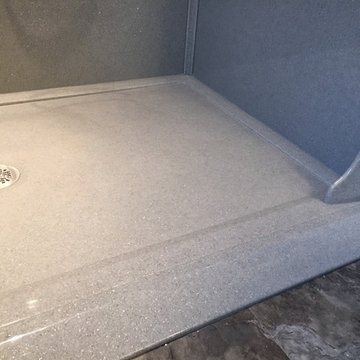
Onyx Collection Shower Unit -Silver Handicap Acessible
Woodland Cabinetry Portland -Rustic Alder- Sienna
Cette photo montre une petite salle d'eau chic avec un placard avec porte à panneau surélevé, des portes de placard marrons, une douche à l'italienne, WC séparés, un mur beige, un lavabo intégré, un plan de toilette en onyx, un sol gris et une cabine de douche avec un rideau.
Cette photo montre une petite salle d'eau chic avec un placard avec porte à panneau surélevé, des portes de placard marrons, une douche à l'italienne, WC séparés, un mur beige, un lavabo intégré, un plan de toilette en onyx, un sol gris et une cabine de douche avec un rideau.
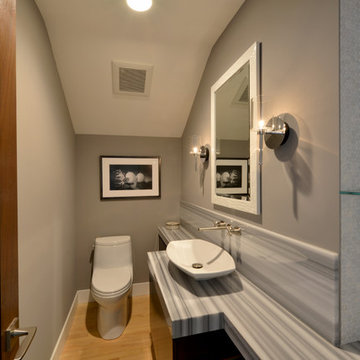
This powder bathroom was an addition, created from a space under the stairs that was previously used for storage.
Idées déco pour un petit WC et toilettes contemporain avec un placard à porte plane, des portes de placard noires, WC à poser, un mur gris, parquet clair, une vasque et un plan de toilette en onyx.
Idées déco pour un petit WC et toilettes contemporain avec un placard à porte plane, des portes de placard noires, WC à poser, un mur gris, parquet clair, une vasque et un plan de toilette en onyx.
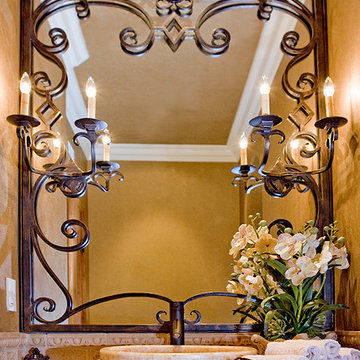
Photo by Bryan Lamb/OC Interior Photography
Idée de décoration pour une grande salle de bain méditerranéenne en bois brun avec un placard en trompe-l'oeil, WC à poser, un carrelage jaune, un carrelage de pierre, un mur orange, un sol en travertin, une vasque et un plan de toilette en onyx.
Idée de décoration pour une grande salle de bain méditerranéenne en bois brun avec un placard en trompe-l'oeil, WC à poser, un carrelage jaune, un carrelage de pierre, un mur orange, un sol en travertin, une vasque et un plan de toilette en onyx.

Quick ship - in stock - custom fast. We deliver all rooms quickly. Ask our experts. We will guide you to create your special spaces for your personal taste!!
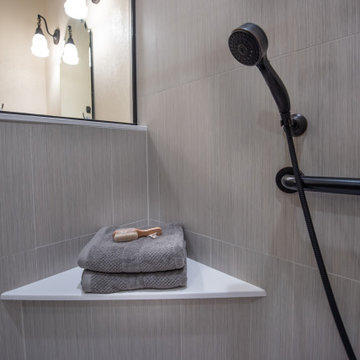
The result is a beautiful shower safe for Jerry and Dianne to continue living in their home as they age
Réalisation d'une salle de bain principale tradition de taille moyenne avec un placard à porte shaker, des portes de placard marrons, une douche d'angle, WC séparés, un carrelage gris, des carreaux de porcelaine, un mur beige, un sol en vinyl, un lavabo intégré, un plan de toilette en onyx, un sol beige, une cabine de douche à porte battante, un plan de toilette gris, un banc de douche, meuble double vasque et meuble-lavabo encastré.
Réalisation d'une salle de bain principale tradition de taille moyenne avec un placard à porte shaker, des portes de placard marrons, une douche d'angle, WC séparés, un carrelage gris, des carreaux de porcelaine, un mur beige, un sol en vinyl, un lavabo intégré, un plan de toilette en onyx, un sol beige, une cabine de douche à porte battante, un plan de toilette gris, un banc de douche, meuble double vasque et meuble-lavabo encastré.
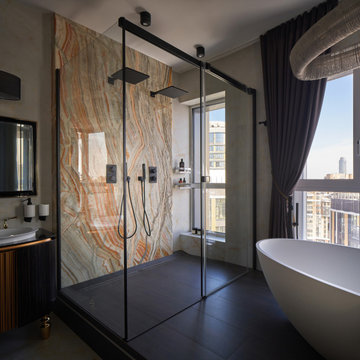
Фрагмент ванной хозяев. На подиуме у панорамного окна оборудована ванная с просторной душевой кабиной и двумя лейками. Ванна: Cielo. Люстра в ванной: Cattelan Italia
Idées déco de salles de bains et WC avec tous types de WC et un plan de toilette en onyx
7

