Idées déco de salles de bains et WC avec tous types de WC et un sol en calcaire
Trier par :
Budget
Trier par:Populaires du jour
61 - 80 sur 5 672 photos
1 sur 3
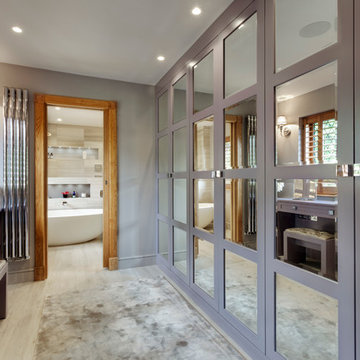
Bruce Hemming
Réalisation d'une grande salle de bain principale design en bois clair avec un placard à porte plane, une baignoire indépendante, une douche ouverte, WC séparés, un carrelage gris, des dalles de pierre, un mur gris, un sol en calcaire, un lavabo posé et un plan de toilette en marbre.
Réalisation d'une grande salle de bain principale design en bois clair avec un placard à porte plane, une baignoire indépendante, une douche ouverte, WC séparés, un carrelage gris, des dalles de pierre, un mur gris, un sol en calcaire, un lavabo posé et un plan de toilette en marbre.
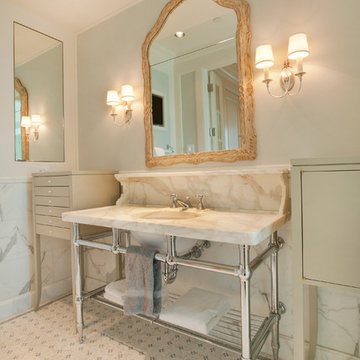
Kurt Johnson
Réalisation d'une grande salle de bain principale tradition avec un lavabo de ferme, un placard avec porte à panneau encastré, des portes de placard blanches, un plan de toilette en quartz modifié, une baignoire encastrée, une douche à l'italienne, WC séparés, un carrelage blanc, un carrelage de pierre, un mur blanc et un sol en calcaire.
Réalisation d'une grande salle de bain principale tradition avec un lavabo de ferme, un placard avec porte à panneau encastré, des portes de placard blanches, un plan de toilette en quartz modifié, une baignoire encastrée, une douche à l'italienne, WC séparés, un carrelage blanc, un carrelage de pierre, un mur blanc et un sol en calcaire.
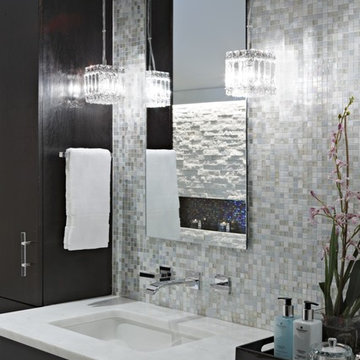
Exemple d'une grande douche en alcôve principale chic avec un placard à porte plane, des portes de placard marrons, une baignoire indépendante, WC séparés, un carrelage beige, du carrelage en pierre calcaire, un mur beige, un sol en calcaire, un lavabo encastré, un plan de toilette en onyx, un sol beige, une cabine de douche à porte battante, un plan de toilette beige, une niche, meuble double vasque et meuble-lavabo encastré.
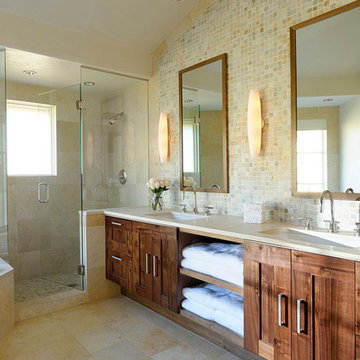
Idées déco pour une grande salle de bain principale classique en bois brun avec un placard à porte shaker, une baignoire encastrée, WC séparés, un carrelage multicolore, un carrelage de pierre, un mur beige, un sol en calcaire, un lavabo encastré et un plan de toilette en surface solide.

Framed mirrors match the grey stained cabinets used on this double vanity. A shallow depth wall cabinet houses everyday beauty products. The tall linen cabinet houses extra towels, bulk beauty products and other overflow items. The cabinets go to the ceiling with a two step crown treatment.
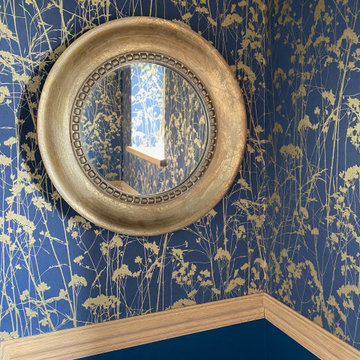
The toilet is tiny, but cosy. We wanted to make it stand out by putting some elaborate wallpaper on, with washable paint underneath. A brass old mirror, connects the old and new.

The Master Ensuite includes a walk through dressing room that is connected to the bathroom. FSC-certified Honduran Mahogany and Limestone is used throughout the home.
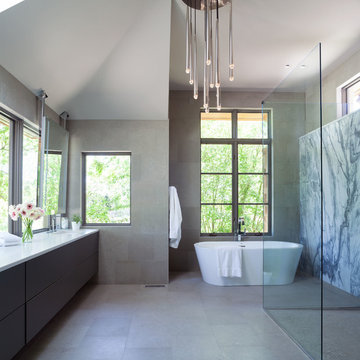
Fully remodeled bathroom with an expansive white soapstone feature/shower wall and limestone for the other surfaces
Idées déco pour une grande salle de bain principale contemporaine avec un placard à porte plane, des portes de placard grises, une baignoire indépendante, une douche à l'italienne, WC suspendus, un carrelage gris, du carrelage en pierre calcaire, un mur gris, un sol en calcaire, un lavabo encastré, un plan de toilette en quartz modifié, un sol gris, une cabine de douche à porte battante et un plan de toilette blanc.
Idées déco pour une grande salle de bain principale contemporaine avec un placard à porte plane, des portes de placard grises, une baignoire indépendante, une douche à l'italienne, WC suspendus, un carrelage gris, du carrelage en pierre calcaire, un mur gris, un sol en calcaire, un lavabo encastré, un plan de toilette en quartz modifié, un sol gris, une cabine de douche à porte battante et un plan de toilette blanc.

Aménagement d'une grande salle de bain principale contemporaine avec un placard à porte plane, des portes de placard marrons, une douche à l'italienne, WC suspendus, un carrelage multicolore, des dalles de pierre, un mur blanc, un sol en calcaire, un lavabo intégré, un plan de toilette en surface solide, un sol beige, une cabine de douche à porte battante et un plan de toilette blanc.

Urban Oak Photography
Idées déco pour une douche en alcôve principale classique en bois foncé de taille moyenne avec un carrelage blanc, un sol en calcaire, un plan de toilette en quartz, un plan de toilette blanc, WC séparés, un mur blanc, un sol beige, une cabine de douche à porte coulissante et un placard à porte plane.
Idées déco pour une douche en alcôve principale classique en bois foncé de taille moyenne avec un carrelage blanc, un sol en calcaire, un plan de toilette en quartz, un plan de toilette blanc, WC séparés, un mur blanc, un sol beige, une cabine de douche à porte coulissante et un placard à porte plane.

In this master bath, we removed the jacuzzi tub and installed a free standing Compton 70” white acrylic tub. Sienna porcelain tile 12 x 24 in Bianco color was installed on the room floor and walls of the shower. Linear glass/stone/metal accent tile was installed in the shower. The new vanity cabinets are Medalllion Gold, Winslow Flat Panel, Maple Finish in Chai Latte classic paint with Champangne bronze pulls. On the countertop is Silestone 3cm Quartz in Pulsar color with single roundover edge. Delta Cassidy Collection faucets, floor mount tub filler faucet, rain showerhead with handheld slide bar, 24” towel bar, towel ring, double robe hooks, toilet paper holder, 12” and 18” grab bars. Two Kohler rectangular undermount white sinks where installed. Wainscot wall treatment in painted white was installed behind the tub.
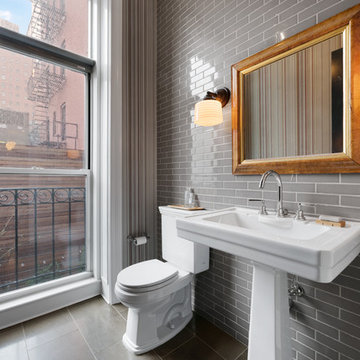
Aménagement d'un petit WC et toilettes classique avec WC séparés, un carrelage gris, un lavabo de ferme, un sol gris, un sol en calcaire et des carreaux de céramique.

Eola Parade of Homes
Cette photo montre une salle de bain principale tendance de taille moyenne avec des portes de placard bleues, un lavabo encastré, une cabine de douche à porte battante, un placard avec porte à panneau encastré, une douche à l'italienne, WC à poser, un carrelage marron, du carrelage en marbre, un mur marron, un plan de toilette en marbre, un sol en calcaire et un sol beige.
Cette photo montre une salle de bain principale tendance de taille moyenne avec des portes de placard bleues, un lavabo encastré, une cabine de douche à porte battante, un placard avec porte à panneau encastré, une douche à l'italienne, WC à poser, un carrelage marron, du carrelage en marbre, un mur marron, un plan de toilette en marbre, un sol en calcaire et un sol beige.
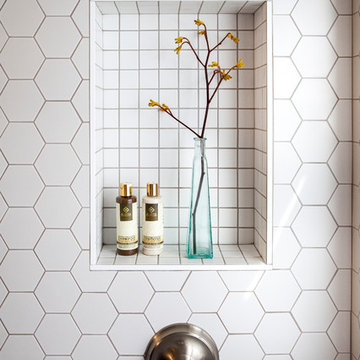
The tub and fixtures are from Kohler and bold white hexagon tiles add an interesting, classic touch.
Idées déco pour une petite salle de bain principale moderne en bois foncé avec un placard en trompe-l'oeil, une baignoire posée, un combiné douche/baignoire, WC à poser, un carrelage blanc, des carreaux de céramique, un mur gris, un lavabo intégré, un plan de toilette en surface solide et un sol en calcaire.
Idées déco pour une petite salle de bain principale moderne en bois foncé avec un placard en trompe-l'oeil, une baignoire posée, un combiné douche/baignoire, WC à poser, un carrelage blanc, des carreaux de céramique, un mur gris, un lavabo intégré, un plan de toilette en surface solide et un sol en calcaire.
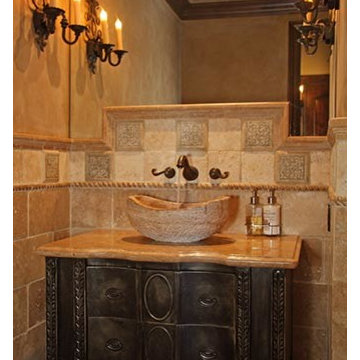
Impluvium Architecture
Location: El Dorado Hills, CA, USA
This was a direct referral from a friend. I was the Architect and helped coordinate with various sub-contractors. I also co-designed the project with various consultants including Interior and Landscape Design
Almost always and in this case I do my best to draw out the creativity of my clients, even when they think that they are not creative. I also really enjoyed working with Tricia the Interior Designer (see Credits)
Photographed by: Shawn Johnson
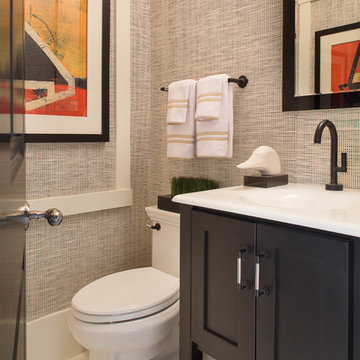
Tim Lee
Réalisation d'un petit WC et toilettes tradition avec un lavabo intégré, des portes de placard noires, WC à poser, un carrelage beige, un sol en calcaire et un placard à porte shaker.
Réalisation d'un petit WC et toilettes tradition avec un lavabo intégré, des portes de placard noires, WC à poser, un carrelage beige, un sol en calcaire et un placard à porte shaker.
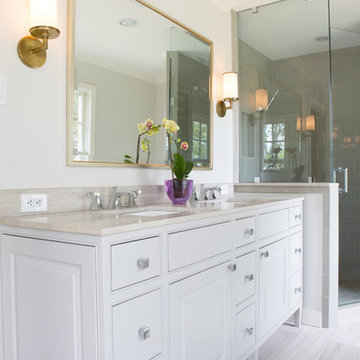
Suzi Neely
Inspiration pour une salle de bain principale traditionnelle de taille moyenne avec un lavabo encastré, un placard à porte affleurante, des portes de placard grises, un plan de toilette en calcaire, une douche d'angle, WC à poser, un carrelage gris, un carrelage de pierre, un mur gris et un sol en calcaire.
Inspiration pour une salle de bain principale traditionnelle de taille moyenne avec un lavabo encastré, un placard à porte affleurante, des portes de placard grises, un plan de toilette en calcaire, une douche d'angle, WC à poser, un carrelage gris, un carrelage de pierre, un mur gris et un sol en calcaire.

In the primary bath, all of the original features had been removed, except for the low sloped MCM ceiling that was prominently interrupted by a rectangular AC soffit that was added on later. We relocated the AC ducting to vent through the floor instead, and once again revealed the bath’s iconic low sloped triangular ceiling. Then, we began re-creating the new MCM space from the floor up. We widened the original primary bath by 2’ to accommodate an enclosed toilet room, at the request of the homeowners. This was quite a feat, as it required structural engineering to relocate one vertical steel column that interfered with the new toilet room layout. The new 14’ tall steel column, which supported part of the steel roof trusses, had to be extended through the home’s bathroom floor and into a cave underground secured by a concrete pier. Oh, did I mention that this home has a cave under part of it? Haha—when I say that this home was a challenge to remodel, I do mean it was a CHALLENGE.

The serene guest suite in this lovely home has breathtaking views from the third floor. Blue skies abound and on a clear day the Denver skyline is visible. The lake that is visible from the windows is Chatfield Reservoir, that is often dotted with sailboats during the summer months. This comfortable suite boasts an upholstered king-sized bed with luxury linens, a full-sized dresser and a swivel chair for reading or taking in the beautiful views. The opposite side of the room features an on-suite bar with a wine refrigerator, sink and a coffee center. The adjoining bath features a jetted shower and a stylish floating vanity. This guest suite was designed to double as a second primary suite for the home, should the need ever arise.
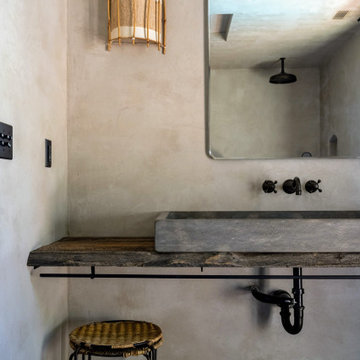
Cette photo montre une salle de bain sud-ouest américain en bois foncé avec un placard sans porte, une douche ouverte, WC suspendus, un mur gris, un sol en calcaire, un plan de toilette en calcaire, un sol gris, aucune cabine, un plan de toilette gris, une niche et meuble simple vasque.
Idées déco de salles de bains et WC avec tous types de WC et un sol en calcaire
4

