Idées déco de salles de bains et WC avec tous types de WC
Trier par :
Budget
Trier par:Populaires du jour
1 - 20 sur 11 827 photos
1 sur 3

These beautiful bathrooms located in Rancho Santa Fe were in need of a major upgrade. Once having dated dark cabinets, the desired bright design was wanted. Beautiful white cabinets with modern pulls and classic faucets complete the double vanity. The shower with long subway tiles and black grout! Colored grout is a trend and it looks fantastic in this bathroom. The walk in shower has beautiful tiles and relaxing shower heads. Both of these bathrooms look fantastic and look modern and complementary to the home.
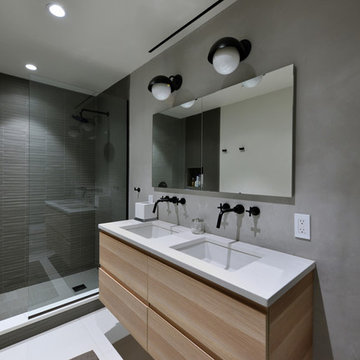
Idée de décoration pour une salle de bain minimaliste en bois clair de taille moyenne avec un placard à porte plane, WC séparés, un carrelage gris, des carreaux de porcelaine, un mur gris, un sol en carrelage de porcelaine, un lavabo encastré, un plan de toilette en surface solide, un sol blanc et aucune cabine.

Idée de décoration pour une douche en alcôve principale tradition de taille moyenne avec un placard en trompe-l'oeil, des portes de placard blanches, une baignoire sur pieds, WC à poser, un carrelage gris, un carrelage métro, un mur bleu, un sol en carrelage de céramique, un lavabo encastré, un plan de toilette en quartz modifié, un sol gris et une cabine de douche à porte battante.
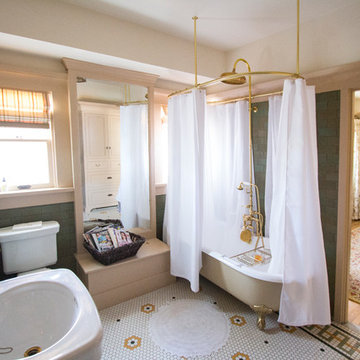
Guest Bath w/ a clawfoot tub, Kohler Bancroft Pedestal Sinks, Craftsman Mirrored Medicine cabinets, period sconces, Malibu Tile Company wall tile in Copper, and a custom keystones floor from DalTile

Master Bath featuring Japanese Soaking Tub (ofuro) and plumbing fixtures by Sonoma Forge. Interiors and construction by Trilogy Partners. Published in Architectural Digest May 2010 Photo Roger Wade Photography

Please visit my website directly by copying and pasting this link directly into your browser: http://www.berensinteriors.com/ to learn more about this project and how we may work together!
This alluring powder bathroom is like a tiny gem with the handpainted wallpaper. Robert Naik Photography.

The detailed plans for this bathroom can be purchased here: https://www.changeyourbathroom.com/shop/felicitous-flora-bathroom-plans/
The original layout of this bathroom underutilized the spacious floor plan and had an entryway out into the living room as well as a poorly placed entry between the toilet and the shower into the master suite. The new floor plan offered more privacy for the water closet and cozier area for the round tub. A more spacious shower was created by shrinking the floor plan - by bringing the wall of the former living room entry into the bathroom it created a deeper shower space and the additional depth behind the wall offered deep towel storage. A living plant wall thrives and enjoys the humidity each time the shower is used. An oak wood wall gives a natural ambiance for a relaxing, nature inspired bathroom experience.
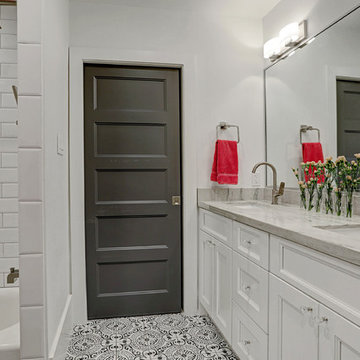
Great decorative floor tile to add flair to this jack and Jill bathroom.
Inspiration pour une salle de bain traditionnelle de taille moyenne pour enfant avec un placard avec porte à panneau encastré, des portes de placard blanches, une baignoire posée, une douche d'angle, WC à poser, un carrelage blanc, des carreaux de céramique, un mur blanc, un sol en carrelage de porcelaine, un lavabo posé, un plan de toilette en quartz modifié, un sol multicolore, une cabine de douche avec un rideau et un plan de toilette blanc.
Inspiration pour une salle de bain traditionnelle de taille moyenne pour enfant avec un placard avec porte à panneau encastré, des portes de placard blanches, une baignoire posée, une douche d'angle, WC à poser, un carrelage blanc, des carreaux de céramique, un mur blanc, un sol en carrelage de porcelaine, un lavabo posé, un plan de toilette en quartz modifié, un sol multicolore, une cabine de douche avec un rideau et un plan de toilette blanc.

Guest bathroom in Beach Retreat in Naples/Marco Island area
Idée de décoration pour une salle d'eau marine en bois clair de taille moyenne avec un placard à porte plane, une douche à l'italienne, WC à poser, un carrelage blanc, des carreaux de porcelaine, un mur blanc, un sol en carrelage de porcelaine, un lavabo encastré, un plan de toilette en quartz modifié, un sol blanc, une cabine de douche à porte battante et un plan de toilette blanc.
Idée de décoration pour une salle d'eau marine en bois clair de taille moyenne avec un placard à porte plane, une douche à l'italienne, WC à poser, un carrelage blanc, des carreaux de porcelaine, un mur blanc, un sol en carrelage de porcelaine, un lavabo encastré, un plan de toilette en quartz modifié, un sol blanc, une cabine de douche à porte battante et un plan de toilette blanc.
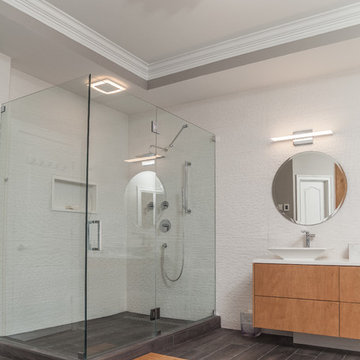
The modern feel of this master bathroom designed by Stoneunlimited Kitchen and Bath Remodeling has the perfect balance of warm and cool tones that create a space that is striking. While the walls, flooring and finishes are all cool toned, the custom made vanity, wardrobe and full length mirror add a visual component that makes the space both warm and welcoming.
This master bathroom has all the spa-like benefits that one could ever desire. The 68” acrylic soaking tub sits upon wood plank porcelain tiles that extend into the shower and provide the look of wood without the maintenance. The floor is heated and controlled by a programmable thermostat. A heated towel rack provides the benefit of having warm towels whenever needed. The shower enclosure showcases the aesthetics of the tile, tile work, modern fixtures and 36” Effendi Linear Shower Drain that adds another touch of modern appeal.
This spacious master bathroom features:
Tile:
Floor to Ceiling and Tub Surround: 13x39 Laja Blanco
Floor: Wood Plank Porcelain Tiles
Vanity, Wardrobe & Mirror:
Custom designed to accommodate the client’s needs
Modern Design to conceal hidden storage in all 3 units
Vanity Top: Quartz
Fixtures: Kohler
Tub: Gena Acrylic Slipper Tub
Towel Warmer: Brenton 20” Extra Tall Hard Wired
Heated Floors: Warmly Yours with Touch Programmable Thermostat

Proyecto realizado por Meritxell Ribé - The Room Studio
Construcción: The Room Work
Fotografías: Mauricio Fuertes
Réalisation d'une salle de bain méditerranéenne de taille moyenne avec des portes de placard grises, un carrelage beige, des carreaux de porcelaine, un mur blanc, un lavabo suspendu, un plan de toilette en surface solide, un sol beige, un plan de toilette blanc, WC suspendus, sol en béton ciré, aucune cabine et un placard à porte plane.
Réalisation d'une salle de bain méditerranéenne de taille moyenne avec des portes de placard grises, un carrelage beige, des carreaux de porcelaine, un mur blanc, un lavabo suspendu, un plan de toilette en surface solide, un sol beige, un plan de toilette blanc, WC suspendus, sol en béton ciré, aucune cabine et un placard à porte plane.
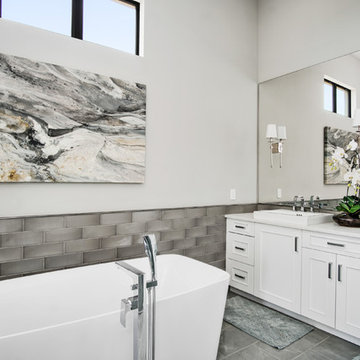
Exemple d'une douche en alcôve principale tendance de taille moyenne avec un placard avec porte à panneau encastré, des portes de placard blanches, une baignoire indépendante, WC à poser, un carrelage gris, un mur gris, une vasque, un plan de toilette en quartz modifié, un sol gris, une cabine de douche à porte battante et un plan de toilette blanc.
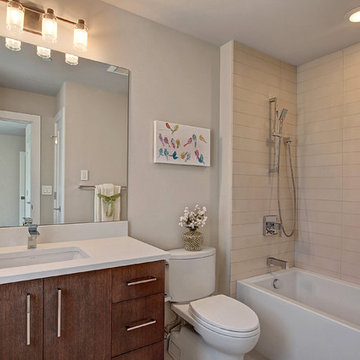
Aménagement d'une salle d'eau classique en bois foncé de taille moyenne avec un placard à porte plane, une baignoire en alcôve, un combiné douche/baignoire, WC séparés, un carrelage beige, une plaque de galets, un mur beige, un sol en travertin, un lavabo encastré, un plan de toilette en quartz, un sol beige, une cabine de douche avec un rideau et un plan de toilette blanc.
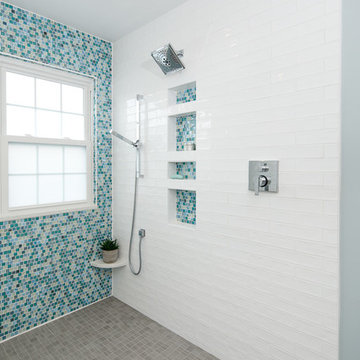
Jollay Photography
Cette image montre une grande salle de bain marine avec un placard à porte plane, des portes de placard blanches, une baignoire posée, un espace douche bain, un bidet, un carrelage bleu, mosaïque, un mur bleu, un sol en carrelage de porcelaine, un lavabo encastré, un plan de toilette en quartz modifié, un sol gris, aucune cabine et un plan de toilette blanc.
Cette image montre une grande salle de bain marine avec un placard à porte plane, des portes de placard blanches, une baignoire posée, un espace douche bain, un bidet, un carrelage bleu, mosaïque, un mur bleu, un sol en carrelage de porcelaine, un lavabo encastré, un plan de toilette en quartz modifié, un sol gris, aucune cabine et un plan de toilette blanc.
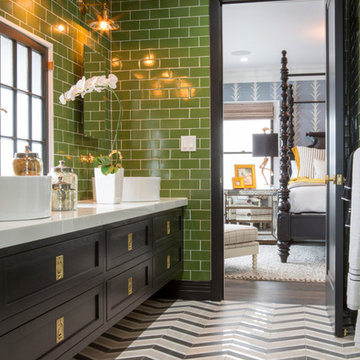
Inspiration pour une douche en alcôve traditionnelle de taille moyenne pour enfant avec un placard à porte shaker, des portes de placard noires, WC à poser, un carrelage vert, des carreaux de porcelaine, un mur vert, un sol en marbre, une vasque, un plan de toilette en quartz modifié, un sol multicolore et une cabine de douche à porte battante.

Cette photo montre une petite douche en alcôve principale bord de mer avec des portes de placard beiges, WC séparés, un carrelage beige, des carreaux de porcelaine, un mur blanc, un sol en carrelage de porcelaine, un lavabo encastré, un plan de toilette en marbre, un sol beige et une cabine de douche à porte battante.
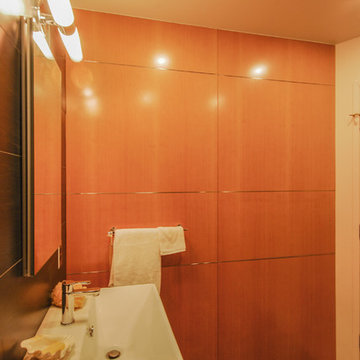
This was a renovation of an existing full bath with the goal of converting it into a Powder Room that reflects the similar design features that were developed for the adjacent Kitchen.
Photo by Architect
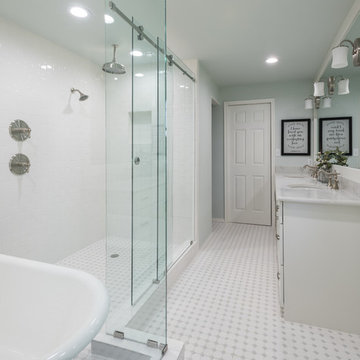
Lewisville, TX - Our clients requested a downstairs master suite that included: reusing the 1910 original tub, walk in multiple head shower, private toilet area, double vanities, and a second closet for her. By using gray, crisp white and spa blue we transformed this space to include everything on their wish list. The tub was refinished and enclosed along with the new rain shower in a separate "wet area" using a glass barn style door at the entrance to eliminate the door swing. The double vanity has lots of storage with a mirror to the ceiling and wall sconces to give a bright airy feel to the space. The additional closet for her (his closet is in the master bedroom) uses a pocket door to maximize the bathroom space. The other original items from the house (window, pedestal sink, commode) were used in the newly designed powder bath between the mudroom and kitchen.
Michael Hunter Photography

This master bath remodel features a beautiful corner tub inside a walk-in shower. The side of the tub also doubles as a shower bench and has access to multiple grab bars for easy accessibility and an aging in place lifestyle. With beautiful wood grain porcelain tile in the flooring and shower surround, and venetian pebble accents and shower pan, this updated bathroom is the perfect mix of function and luxury.
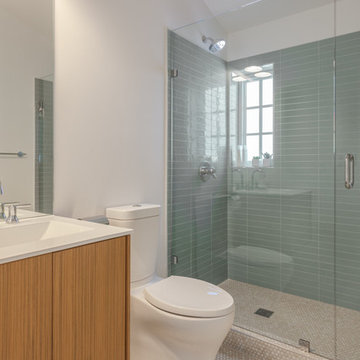
The classic beige penny round tile floor paired with stacked Porcelanosa tiles in the shower creates a sophisticated, yet modern bathroom.
Cette photo montre une petite salle de bain moderne en bois clair avec un placard à porte plane, WC à poser, un carrelage vert, des carreaux de porcelaine, un mur blanc, un sol en carrelage de céramique, un lavabo intégré, un plan de toilette en quartz modifié et un sol beige.
Cette photo montre une petite salle de bain moderne en bois clair avec un placard à porte plane, WC à poser, un carrelage vert, des carreaux de porcelaine, un mur blanc, un sol en carrelage de céramique, un lavabo intégré, un plan de toilette en quartz modifié et un sol beige.
Idées déco de salles de bains et WC avec tous types de WC
1

