Idées déco de salles de bains et WC avec tous types de WC
Trier par :
Budget
Trier par:Populaires du jour
1 - 20 sur 32 photos
1 sur 3
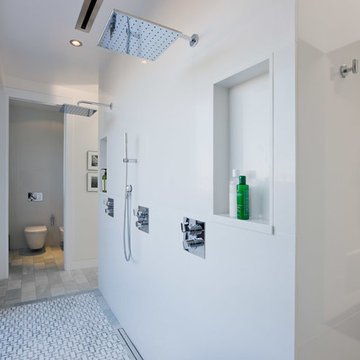
When asked by a client for a home that would stand up against the best of hotel suites, Dawson and Clinton created this Noe Valley residence. To fulfill the request, significant square footage was added to the home, and an open floor plan was used to maximize the space in the bedroom while replicating the feel of a luxury suite.
The master bedroom is designed to flow between the home’s terraces, connecting the space in a way that breaks down the relationship between exterior and interior
In renovating the bathrooms, designers worked to modernize the aesthetic, while finding space to complement residence with improved amenities, such as a luxurious double shower.
The use of glass was prevalent throughout, as a way to bring light down into the lower levels, resulting in what is the home's most striking feature- the staircase.
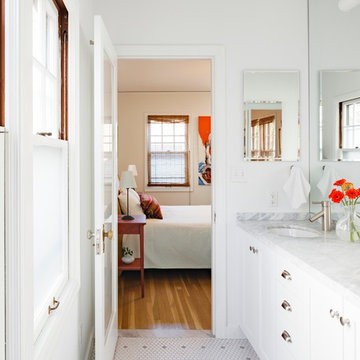
Thanks to the windows that stayed in place from the old bedroom, The master bathroom has lots of natural light. The steam shower (not pictured) is tiled floor to ceiling, with a bench and recessed niches.
Photograph by Lincoln Barbour Photo
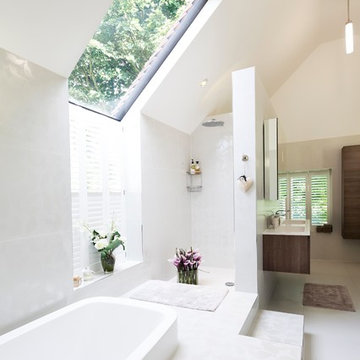
Create more space with a semi-wall and hide the toilet. The different levels in the bathroom and the sunken bath makes for a feeling of space and creates interest.
At Nicola Scannell Design we love bathrooms. They don't need to cost a fortune but they need to be well thought out to maximise space and give that luxurious feeling.
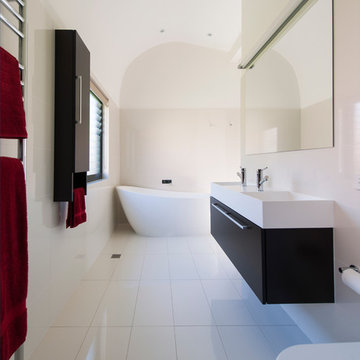
Internal and external renovation and additions to an existing dwelling in Castlecrags conservation area by GM Urban Design & Architecture, Crows Nest
Exemple d'une grande salle de bain principale tendance avec un lavabo intégré, des portes de placard noires, une baignoire indépendante, une douche double, WC à poser, un carrelage blanc, des carreaux de porcelaine, un mur blanc, un sol en carrelage de céramique et un sol blanc.
Exemple d'une grande salle de bain principale tendance avec un lavabo intégré, des portes de placard noires, une baignoire indépendante, une douche double, WC à poser, un carrelage blanc, des carreaux de porcelaine, un mur blanc, un sol en carrelage de céramique et un sol blanc.
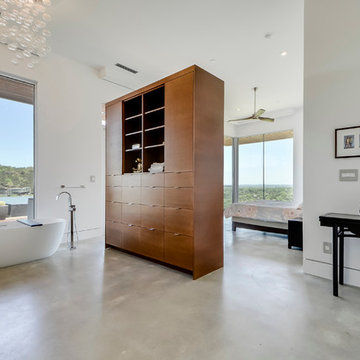
Travis Baker, Twist Tours
Aménagement d'une grande salle de bain principale contemporaine en bois brun avec une baignoire indépendante, WC suspendus, un carrelage gris, un lavabo intégré, un plan de toilette en surface solide et un placard à porte plane.
Aménagement d'une grande salle de bain principale contemporaine en bois brun avec une baignoire indépendante, WC suspendus, un carrelage gris, un lavabo intégré, un plan de toilette en surface solide et un placard à porte plane.
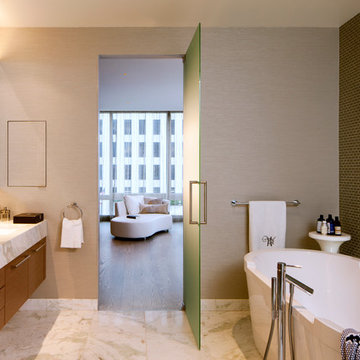
Scott Hargis
Idée de décoration pour une grande salle de bain principale design en bois brun avec un placard à porte plane, une baignoire indépendante, une douche d'angle, WC à poser, un carrelage vert, un carrelage en pâte de verre, un sol en marbre, un lavabo encastré, un plan de toilette en marbre et un mur beige.
Idée de décoration pour une grande salle de bain principale design en bois brun avec un placard à porte plane, une baignoire indépendante, une douche d'angle, WC à poser, un carrelage vert, un carrelage en pâte de verre, un sol en marbre, un lavabo encastré, un plan de toilette en marbre et un mur beige.
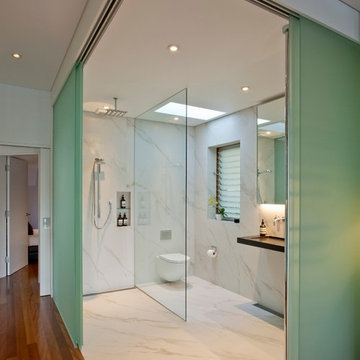
Cette image montre une salle de bain design avec une douche ouverte, WC suspendus, un mur blanc, un sol en marbre, une grande vasque et aucune cabine.
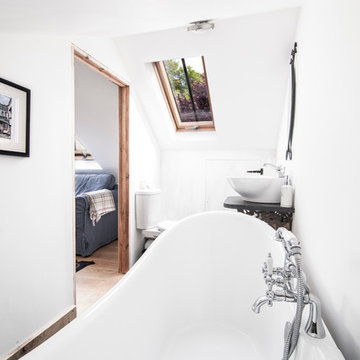
Jaime Pulido
Réalisation d'une salle de bain nordique avec une baignoire indépendante, WC séparés, un mur blanc et une vasque.
Réalisation d'une salle de bain nordique avec une baignoire indépendante, WC séparés, un mur blanc et une vasque.
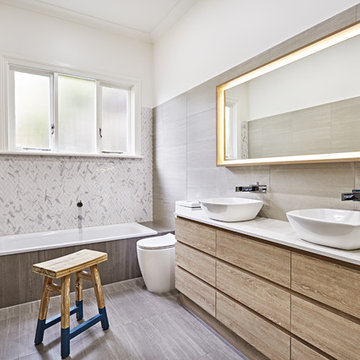
Complete renovation. Bathroom and Ensuite. Very old house and lots of structural work required.
Inspiration pour une salle de bain principale design en bois clair de taille moyenne avec un plan de toilette en marbre, un placard à porte plane, une baignoire posée, WC à poser, un carrelage marron, un carrelage gris, un carrelage blanc, un mur blanc, une vasque et un sol marron.
Inspiration pour une salle de bain principale design en bois clair de taille moyenne avec un plan de toilette en marbre, un placard à porte plane, une baignoire posée, WC à poser, un carrelage marron, un carrelage gris, un carrelage blanc, un mur blanc, une vasque et un sol marron.
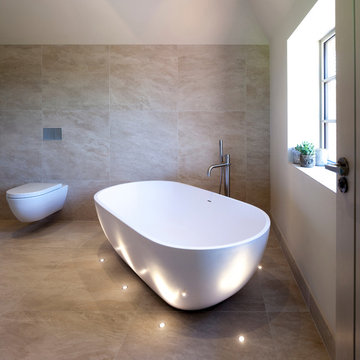
Working with and alongside Award Winning Janey Butler Interiors, creating n elegant Main Bedroom En-Suite Bathroom / Wet Room with walk in open Fantini rain shower, created using stunning Italian Porcelain Tiles. With under floor heating and Lutron Lighting & heat exchange throughout the whole of the house . Powder coated radiators in a calming colour to compliment this interior. The double walk in shower area has been created using a stunning large format tile which has a wonderful soft vein running through its design. A complimenting stone effect large tile for the walls and floor. Large Egg Bath with floor lit low LED lighting.
Brushed Stainelss Steel taps and fixtures throughout and a wall mounted toilet with wall mounted flush fitting flush.
Double His and Her sink with wood veneer wall mounted cupboard with lots of storage and soft close cupboards and drawers.
A beautiful relaxing room with calming colour tones and luxury design.

Sarah Hogan, Mary Weaver, Living etc
Idée de décoration pour une petite salle de bain bohème pour enfant avec un mur bleu, un sol en marbre, un placard à porte vitrée, une baignoire posée, WC à poser, un carrelage vert, des carreaux de céramique, un plan vasque et un plan de toilette en marbre.
Idée de décoration pour une petite salle de bain bohème pour enfant avec un mur bleu, un sol en marbre, un placard à porte vitrée, une baignoire posée, WC à poser, un carrelage vert, des carreaux de céramique, un plan vasque et un plan de toilette en marbre.
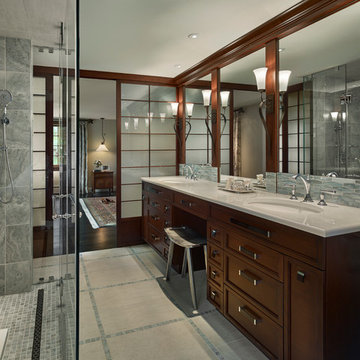
Maximizing space and light while making the space feel luxurious was the goal of this master bath remodel. Eliminating the wall between the bedroom and bath and replacing it with sliding cherry and glass shoji screens brought more light into each room.

A large Duravit Vero bathtub bestows the occupant with beautiful views across the garden whilst they relax.
Small alcoves at either end provide space for decoration and placement of necessities such as candles and lotions.
The natural grey 'Madagascar' porcelain wall and floor tiles from Porcelanosa have a realistic stone pattern which adds a visual element of interest to the surface finish.
Darren Chung
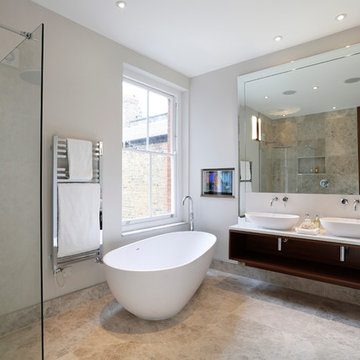
Guest bathroom suite in London townhouse with marble tiling. Freestanding bath with large floor standing tap and waterproof tv and basin with custom made walnut vanity shelf.
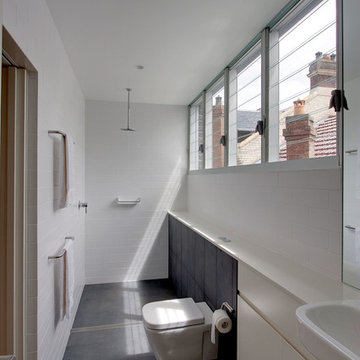
Cette photo montre une petite salle de bain longue et étroite tendance avec un placard à porte plane, des portes de placard blanches, une douche ouverte, WC suspendus, un carrelage blanc, un carrelage métro, aucune cabine, un sol en carrelage de céramique et un sol noir.
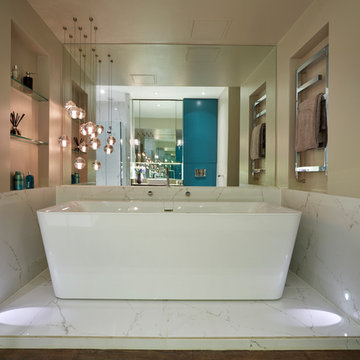
A luxurious master ensuite bathroom with a large square bath on a raised platform to give it grandeur.
Asymetric, beautiful arrangement of glass pendant lights over the bath help to elevate this bathroom to spa status. A mirrored wall creates a great feeling of space and teal cabinets behind provide great storage.
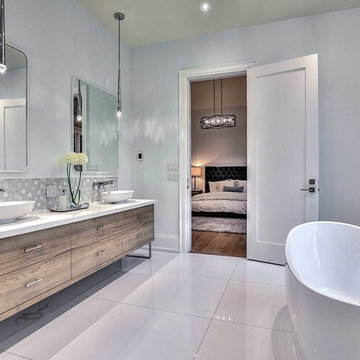
Réalisation d'une grande salle de bain principale design en bois brun avec un placard à porte plane, une baignoire indépendante, WC séparés, un carrelage gris, des carreaux de céramique, un mur blanc, un sol en carrelage de céramique, une vasque, un plan de toilette en surface solide, un sol blanc et un plan de toilette blanc.
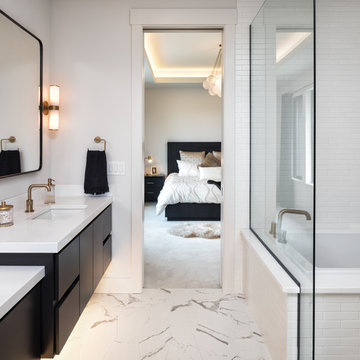
Landmark Photography
Inspiration pour une grande salle de bain principale design avec un placard à porte plane, des portes de placard noires, une baignoire en alcôve, un combiné douche/baignoire, WC à poser, un carrelage blanc, des carreaux de porcelaine, un mur blanc, un sol en carrelage de porcelaine, un lavabo encastré, un plan de toilette en quartz modifié, un sol blanc, une cabine de douche à porte battante et un plan de toilette blanc.
Inspiration pour une grande salle de bain principale design avec un placard à porte plane, des portes de placard noires, une baignoire en alcôve, un combiné douche/baignoire, WC à poser, un carrelage blanc, des carreaux de porcelaine, un mur blanc, un sol en carrelage de porcelaine, un lavabo encastré, un plan de toilette en quartz modifié, un sol blanc, une cabine de douche à porte battante et un plan de toilette blanc.
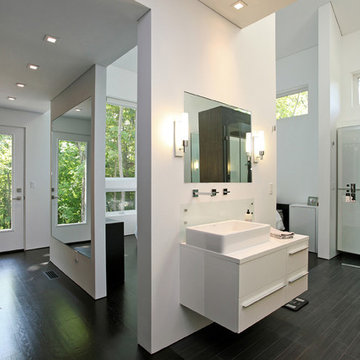
Colin Corbo & Michael Bowman Photography
Inspiration pour une salle de bain design avec un carrelage imitation parquet, une vasque, un placard à porte plane, un plan de toilette en stratifié, des portes de placard blanches, un carrelage noir, un mur blanc, parquet foncé, une douche ouverte et WC à poser.
Inspiration pour une salle de bain design avec un carrelage imitation parquet, une vasque, un placard à porte plane, un plan de toilette en stratifié, des portes de placard blanches, un carrelage noir, un mur blanc, parquet foncé, une douche ouverte et WC à poser.
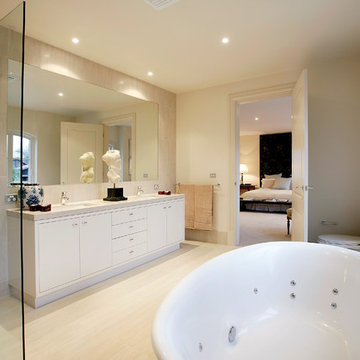
Qinross Building Design & Construction
Idée de décoration pour une salle de bain principale design avec un placard à porte plane, un bain bouillonnant, une douche à l'italienne, WC séparés et un mur beige.
Idée de décoration pour une salle de bain principale design avec un placard à porte plane, un bain bouillonnant, une douche à l'italienne, WC séparés et un mur beige.
Idées déco de salles de bains et WC avec tous types de WC
1

