Idées déco de salles de bains et WC avec un bain bouillonnant et un sol en marbre
Trier par :
Budget
Trier par:Populaires du jour
121 - 140 sur 577 photos
1 sur 3
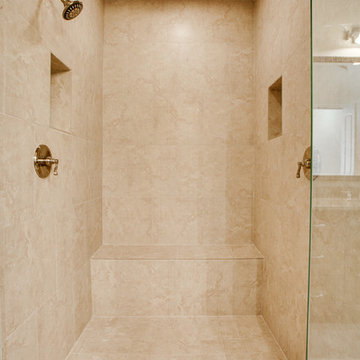
Bella Vita Custom Homes
Aménagement d'une grande salle de bain méditerranéenne avec un bain bouillonnant, WC à poser, un carrelage blanc, un mur blanc et un sol en marbre.
Aménagement d'une grande salle de bain méditerranéenne avec un bain bouillonnant, WC à poser, un carrelage blanc, un mur blanc et un sol en marbre.
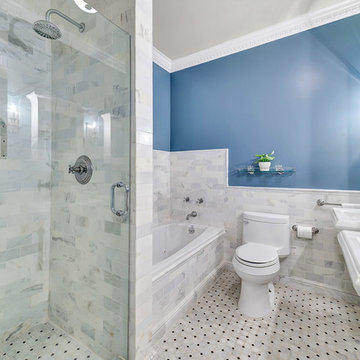
Rand Realty
Cette image montre une salle de bain minimaliste de taille moyenne avec des portes de placard blanches, un bain bouillonnant, un carrelage blanc, du carrelage en marbre, un mur bleu, un sol en marbre et un lavabo de ferme.
Cette image montre une salle de bain minimaliste de taille moyenne avec des portes de placard blanches, un bain bouillonnant, un carrelage blanc, du carrelage en marbre, un mur bleu, un sol en marbre et un lavabo de ferme.
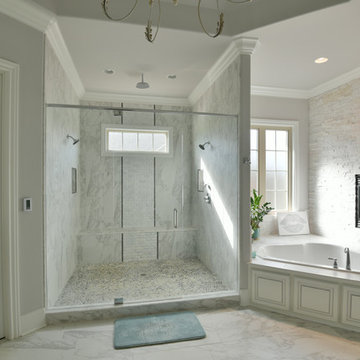
Idée de décoration pour une douche en alcôve principale tradition avec des portes de placard blanches, un bain bouillonnant, un mur blanc, un sol en marbre et un plan de toilette en marbre.
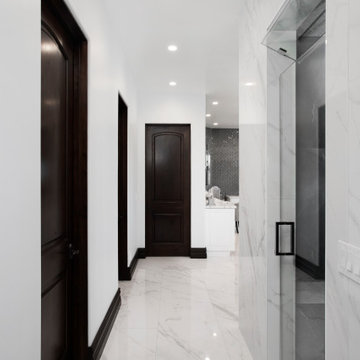
This Luxury Bathroom is every home-owners dream. We created this masterpiece with the help of one of our top designers to make sure ever inches the bathroom would be perfect. We are extremely happy this project turned out from the walk-in shower/steam room to the massive Vanity. Everything about this bathroom is made for luxury!
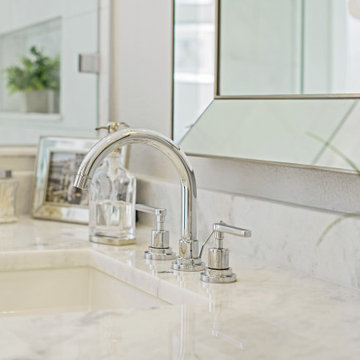
Take a look at the latest home renovation that we had the pleasure of performing for a client in Trinity. This was a full master bathroom remodel, guest bathroom remodel, and a laundry room. The existing bathroom and laundry room were the typical early 2000’s era décor that you would expect in the area. The client came to us with a list of things that they wanted to accomplish in the various spaces. The master bathroom features new cabinetry with custom elements provided by Palm Harbor Cabinets. A free standing bathtub. New frameless glass shower. Custom tile that was provided by Pro Source Port Richey. New lighting and wainscoting finish off the look. In the master bathroom, we took the same steps and updated all of the tile, cabinetry, lighting, and trim as well. The laundry room was finished off with new cabinets, shelving, and custom tile work to give the space a dramatic feel.
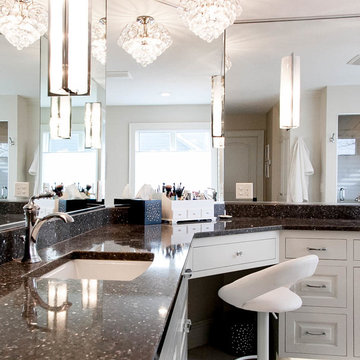
Erin E Jackson
Idées déco pour une grande douche en alcôve principale classique avec un mur blanc, un sol en marbre, un bain bouillonnant, un placard avec porte à panneau surélevé, des portes de placard blanches, WC à poser, un lavabo encastré et un plan de toilette en granite.
Idées déco pour une grande douche en alcôve principale classique avec un mur blanc, un sol en marbre, un bain bouillonnant, un placard avec porte à panneau surélevé, des portes de placard blanches, WC à poser, un lavabo encastré et un plan de toilette en granite.
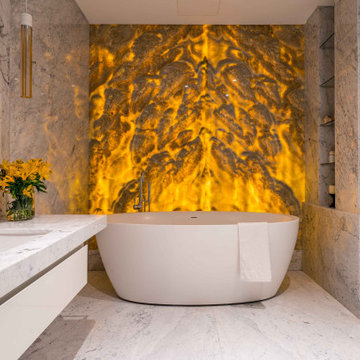
A sophisticated palette of natural shades paints a smooth color story that runs right through from the modern living area and minimalist hallway design, to the decor of three stunning bedrooms and fabulous granite stone covered bathrooms with Onyx details. In fact, marble is the major player in the main area of the home to really ramp up the level of luxe.
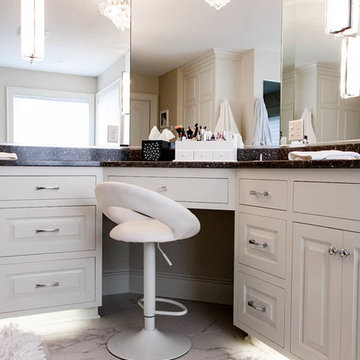
Erin E Jackson
Idées déco pour une grande douche en alcôve principale classique avec un placard avec porte à panneau surélevé, des portes de placard blanches, un bain bouillonnant, WC à poser, un mur blanc, un sol en marbre, un lavabo encastré et un plan de toilette en granite.
Idées déco pour une grande douche en alcôve principale classique avec un placard avec porte à panneau surélevé, des portes de placard blanches, un bain bouillonnant, WC à poser, un mur blanc, un sol en marbre, un lavabo encastré et un plan de toilette en granite.
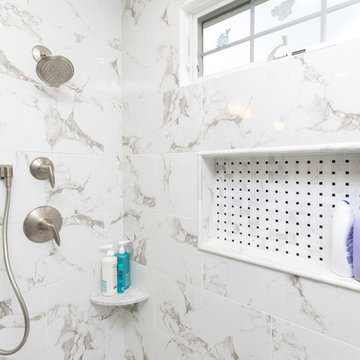
Aménagement d'une salle de bain principale classique de taille moyenne avec un placard avec porte à panneau surélevé, des portes de placard beiges, un bain bouillonnant, une douche ouverte, WC à poser, un carrelage beige, des carreaux de céramique, un mur marron, un sol en marbre, un lavabo encastré et un plan de toilette en granite.
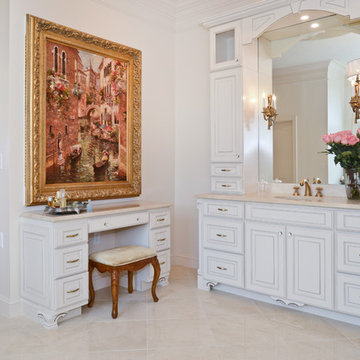
Living the dream on their estate home, this couple wanted to improve their ability to the home they built 12 years ago in the quiet suburb of Nokesville, VA.
Their vision for the master bathroom suite and adjacent closet space changed over the years.
They wanted direct access from master bathroom into the closet, which was not possible due to the spiral staircase. We removed this spiral staircase and moved bathroom wall by a foot into the closet, then built a wrap-around staircase allowing access to the upper level closet space. We installed wood flooring to continue bedroom and adjacent hallway floor into closet space.
The entire bathroom was gutted, redesigned to have a state of new art whirlpool tub which was placed under a new arch picture window facing scenery of the side yard. The tub was decked in solid marble and surrounded with matching wood paneling as used for custom vanities.
All plumbing was moved to create L-shape vanity spaces and make up area, with hidden mirrors behind hanging artwork.
A large multiple function shower with custom doors and floor to ceiling marble was placed on south side of this bathroom, and a closed water closet area was placed on the left end.
Using large scale marble tile floors with decorative accent tiles, crown, chair rail and fancy high-end hardware make this master suite a serene place for retiring in. The cream and gold color combination serves as a classic symbol of luxury.
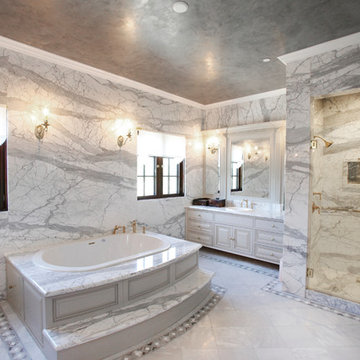
Leslie Rodriguez Photography
Cette photo montre une grande douche en alcôve principale chic avec un placard avec porte à panneau surélevé, des portes de placard grises, un bain bouillonnant, WC suspendus, un carrelage gris, un sol en marbre, un lavabo posé et un plan de toilette en marbre.
Cette photo montre une grande douche en alcôve principale chic avec un placard avec porte à panneau surélevé, des portes de placard grises, un bain bouillonnant, WC suspendus, un carrelage gris, un sol en marbre, un lavabo posé et un plan de toilette en marbre.
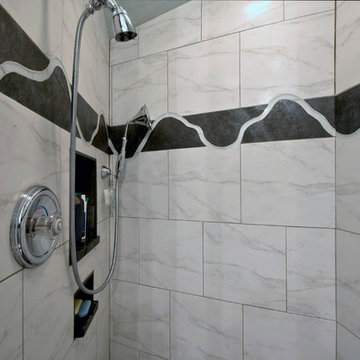
Kenek Photography
Aménagement d'une grande douche en alcôve principale moderne avec un placard avec porte à panneau surélevé, des portes de placard blanches, un sol en marbre, un lavabo encastré, un plan de toilette en quartz, un bain bouillonnant et un mur bleu.
Aménagement d'une grande douche en alcôve principale moderne avec un placard avec porte à panneau surélevé, des portes de placard blanches, un sol en marbre, un lavabo encastré, un plan de toilette en quartz, un bain bouillonnant et un mur bleu.
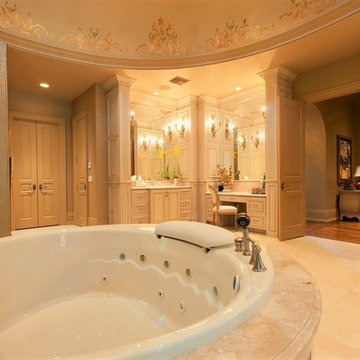
Réalisation d'une grande salle de bain principale victorienne avec un placard avec porte à panneau surélevé, des portes de placard blanches, un bain bouillonnant, un mur beige, un sol en marbre, un plan de toilette en granite, un sol beige et un lavabo posé.
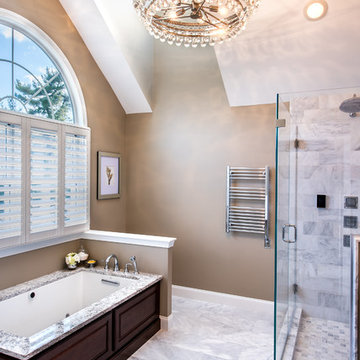
mary prince
Idées déco pour une grande douche en alcôve principale classique en bois brun avec un placard à porte plane, un bain bouillonnant, WC à poser, un carrelage gris, un carrelage blanc, du carrelage en marbre, un mur beige, un sol en marbre, un lavabo encastré, un plan de toilette en marbre, un sol gris et une cabine de douche à porte battante.
Idées déco pour une grande douche en alcôve principale classique en bois brun avec un placard à porte plane, un bain bouillonnant, WC à poser, un carrelage gris, un carrelage blanc, du carrelage en marbre, un mur beige, un sol en marbre, un lavabo encastré, un plan de toilette en marbre, un sol gris et une cabine de douche à porte battante.
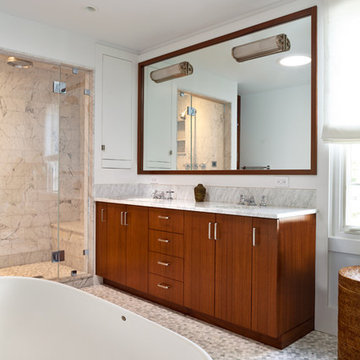
Renovated masterbath features wooden cabinets, double sinks, double shower, free standing tub, marble floor and backsplash.
Gross and Daley Photographers
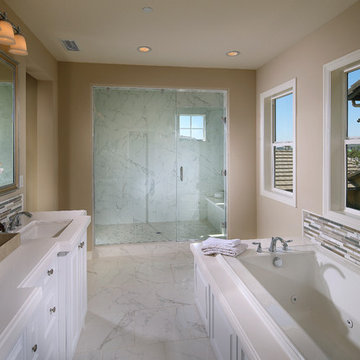
Anthony Gomez
Idées déco pour une salle de bain principale avec un placard à porte plane, des portes de placard blanches, un bain bouillonnant, une douche à l'italienne, un carrelage blanc, un mur beige et un sol en marbre.
Idées déco pour une salle de bain principale avec un placard à porte plane, des portes de placard blanches, un bain bouillonnant, une douche à l'italienne, un carrelage blanc, un mur beige et un sol en marbre.
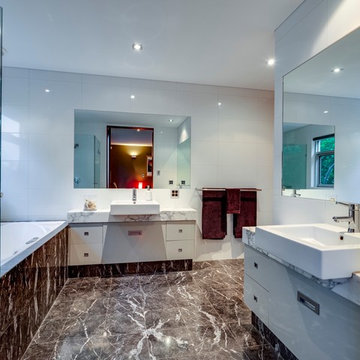
Cette image montre une grande salle de bain principale minimaliste avec un placard à porte plane, des portes de placard grises, un bain bouillonnant, un carrelage blanc, des carreaux de céramique, un mur blanc, un sol en marbre, une grande vasque, un plan de toilette en marbre, un sol noir et un plan de toilette blanc.
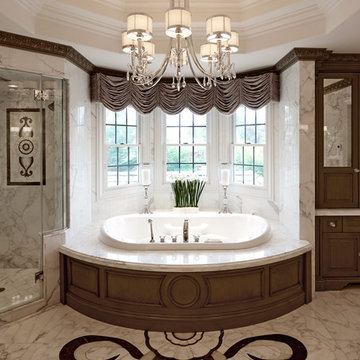
Tim Williams Photography
Réalisation d'une grande salle de bain principale tradition avec un lavabo encastré, un placard en trompe-l'oeil, des portes de placard grises, un plan de toilette en marbre, un bain bouillonnant, une douche d'angle, WC séparés, un carrelage blanc, un carrelage de pierre, un mur blanc et un sol en marbre.
Réalisation d'une grande salle de bain principale tradition avec un lavabo encastré, un placard en trompe-l'oeil, des portes de placard grises, un plan de toilette en marbre, un bain bouillonnant, une douche d'angle, WC séparés, un carrelage blanc, un carrelage de pierre, un mur blanc et un sol en marbre.
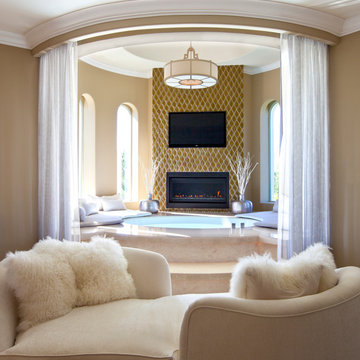
Luxe Magazine
Exemple d'une très grande salle de bain principale tendance avec un placard à porte plane, des portes de placard noires, un bain bouillonnant, un mur marron, un sol en marbre, un lavabo posé, un sol beige et un plan de toilette beige.
Exemple d'une très grande salle de bain principale tendance avec un placard à porte plane, des portes de placard noires, un bain bouillonnant, un mur marron, un sol en marbre, un lavabo posé, un sol beige et un plan de toilette beige.
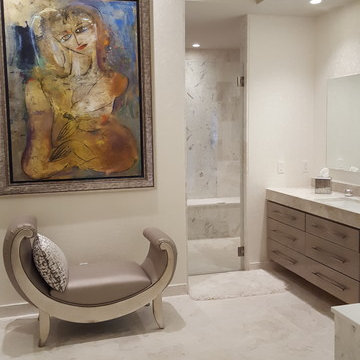
Exemple d'une grande douche en alcôve principale tendance avec un placard à porte plane, des portes de placard grises, un plan de toilette en marbre, un bain bouillonnant, un carrelage de pierre, un mur blanc, un sol en marbre et un lavabo encastré.
Idées déco de salles de bains et WC avec un bain bouillonnant et un sol en marbre
7

