Idées déco de salles de bains et WC avec un bain bouillonnant et une douche d'angle
Trier par:Populaires du jour
1 - 20 sur 1 092 photos

Take a look at the latest home renovation that we had the pleasure of performing for a client in Trinity. This was a full master bathroom remodel, guest bathroom remodel, and a laundry room. The existing bathroom and laundry room were the typical early 2000’s era décor that you would expect in the area. The client came to us with a list of things that they wanted to accomplish in the various spaces. The master bathroom features new cabinetry with custom elements provided by Palm Harbor Cabinets. A free standing bathtub. New frameless glass shower. Custom tile that was provided by Pro Source Port Richey. New lighting and wainscoting finish off the look. In the master bathroom, we took the same steps and updated all of the tile, cabinetry, lighting, and trim as well. The laundry room was finished off with new cabinets, shelving, and custom tile work to give the space a dramatic feel.
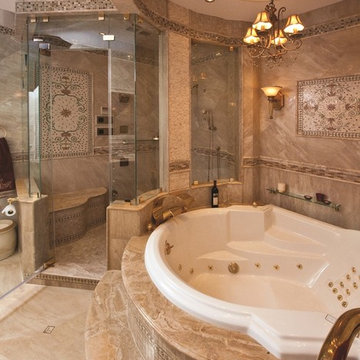
Interior Design by In-Site Interior Design
Idée de décoration pour une salle de bain principale méditerranéenne de taille moyenne avec mosaïque, un bain bouillonnant, un mur beige, un sol en carrelage de céramique, un carrelage marron et une douche d'angle.
Idée de décoration pour une salle de bain principale méditerranéenne de taille moyenne avec mosaïque, un bain bouillonnant, un mur beige, un sol en carrelage de céramique, un carrelage marron et une douche d'angle.
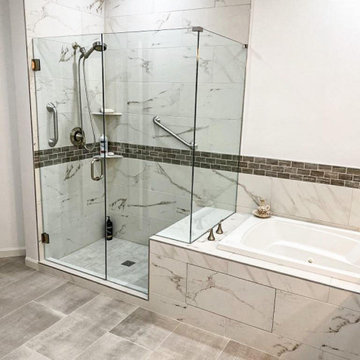
Excited to share with you a new bathroom project we’ve completed for a client in Kirkland featuring brand new shower glass, Carrara marble wall, patterned tile floor, new bathroom fixtures, new tub, and vanity. This is definitely a trend continuing into 2020, an emphasis on minimalism yet sophisticated design.
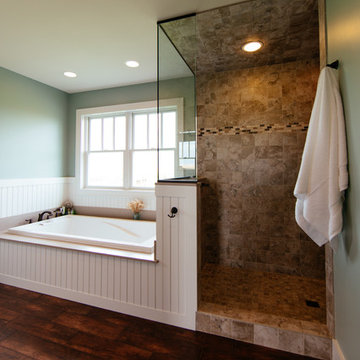
Cette image montre une salle de bain principale traditionnelle avec un placard à porte shaker, un bain bouillonnant, une douche d'angle, un mur vert, un sol en bois brun, un lavabo encastré et un plan de toilette en quartz.
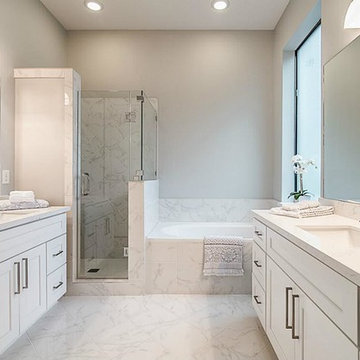
Idée de décoration pour une petite salle d'eau tradition avec un placard à porte shaker, des portes de placard blanches, un bain bouillonnant, une douche d'angle, WC à poser, un carrelage blanc, un carrelage de pierre, un mur gris, un sol en marbre, un lavabo encastré et un plan de toilette en quartz modifié.
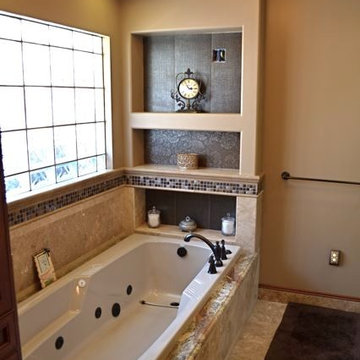
Elegant master bath with paned glass block window for lighting and privacy. granite tub surround and jacuzzi tub.
Inspiration pour une grande salle de bain principale traditionnelle en bois foncé avec un placard en trompe-l'oeil, un plan de toilette en granite, un carrelage beige, des dalles de pierre, un bain bouillonnant et une douche d'angle.
Inspiration pour une grande salle de bain principale traditionnelle en bois foncé avec un placard en trompe-l'oeil, un plan de toilette en granite, un carrelage beige, des dalles de pierre, un bain bouillonnant et une douche d'angle.

Inspiration pour une salle d'eau blanche et bois design en bois de taille moyenne avec un placard à porte plane, des portes de placard beiges, un bain bouillonnant, une douche d'angle, WC suspendus, un carrelage vert, des carreaux de céramique, un mur vert, un sol en carrelage de porcelaine, un lavabo posé, un plan de toilette en surface solide, un sol blanc, une cabine de douche à porte coulissante, un plan de toilette blanc, une porte coulissante, du carrelage bicolore, des toilettes cachées, meuble simple vasque et meuble-lavabo suspendu.

The Master bath everyone want. The space we had to work with was perfect in size to accommodate all the modern needs of today’s client.
A custom made double vanity with a double center drawers unit which rise higher than the sink counter height gives a great work space for the busy couple.
A custom mirror cut to size incorporates an opening for the window and sconce lights.
The counter top and pony wall top is made from Quartz slab that is also present in the shower and tub wall niche as the bottom shelve.
The Shower and tub wall boast a magnificent 3d polished slate tile, giving a Zen feeling as if you are in a grand spa.
Each shampoo niche has a bottom shelve made out of quarts to allow more storage space.
The Master shower has all the needed fixtures from the rain shower head, regular shower head and the hand held unit.
The glass enclosure has a privacy strip done by sand blasting a portion of the glass walls.
And don't forget the grand Jacuzzi tub having 6 regular jets, 4 back jets and 2 neck jets so you can really unwind after a hard day of work.
To complete the ensemble all the walls around a tiled with 24 by 6 gray rugged cement look tiles placed in a staggered layout.
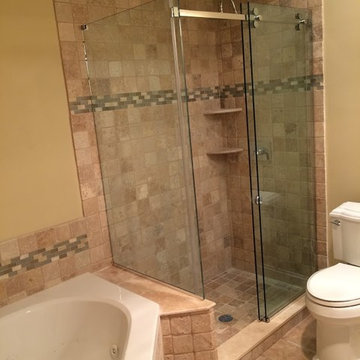
Idée de décoration pour une salle de bain de taille moyenne avec un bain bouillonnant, une douche d'angle, WC séparés, un carrelage beige, un carrelage marron, des carreaux de céramique, un mur beige et un sol en calcaire.
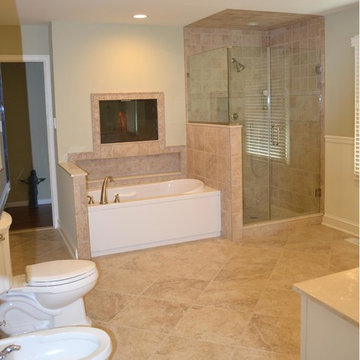
Although this couple was fortunate to have “his and her” master bathrooms, they both needed attention. Now they each have a retreat! “Hers” features a new floating wall to the bright new Master Closet/Vanity area. An island & large custom closet provide plenty of storage. “Hers” also features a soaker tub, seamless glass shower, and a “fireplace”. His” features an expanded shower, more efficient storage, rich colors and bright white wainscoting for an elegant feel.
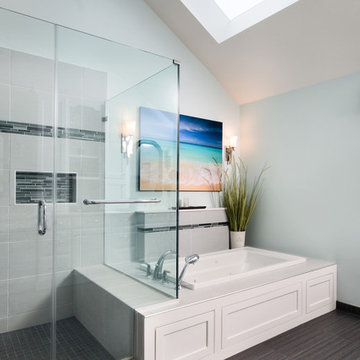
While these homeowner enjoyed their old soaking tub, it was taking up too much space. By putting a smaller jacuzzi tub in, we were able to keep an important feature while reclaiming the space we needed to add a spacious shower. To create continuity between the two areas and add some sophisticated flair, our designer utilized linear tile accents in shades of gray.

Lovely work that we did with a touch of light colors and with some requirements requested by our client.
Aménagement d'une salle de bain principale moderne de taille moyenne avec un placard sans porte, des portes de placard blanches, un bain bouillonnant, une douche d'angle, WC à poser, un carrelage blanc, des carreaux de céramique, un mur blanc, un sol en carrelage de céramique, une vasque, un plan de toilette en carrelage, un sol blanc, une cabine de douche à porte battante, un plan de toilette blanc, un banc de douche, meuble double vasque et meuble-lavabo encastré.
Aménagement d'une salle de bain principale moderne de taille moyenne avec un placard sans porte, des portes de placard blanches, un bain bouillonnant, une douche d'angle, WC à poser, un carrelage blanc, des carreaux de céramique, un mur blanc, un sol en carrelage de céramique, une vasque, un plan de toilette en carrelage, un sol blanc, une cabine de douche à porte battante, un plan de toilette blanc, un banc de douche, meuble double vasque et meuble-lavabo encastré.
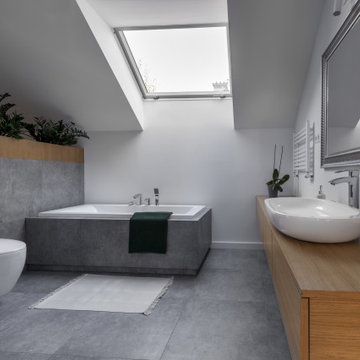
Expanding a bathroom by removing non-load bearing walls and prepping the room
Cette image montre une grande salle de bain principale minimaliste en bois clair avec un placard à porte plane, un bain bouillonnant, une douche d'angle, WC suspendus, un carrelage gris, du carrelage en pierre calcaire, un mur blanc, un sol en carrelage de céramique, un lavabo posé, un sol gris, une cabine de douche à porte battante, meuble simple vasque et meuble-lavabo suspendu.
Cette image montre une grande salle de bain principale minimaliste en bois clair avec un placard à porte plane, un bain bouillonnant, une douche d'angle, WC suspendus, un carrelage gris, du carrelage en pierre calcaire, un mur blanc, un sol en carrelage de céramique, un lavabo posé, un sol gris, une cabine de douche à porte battante, meuble simple vasque et meuble-lavabo suspendu.
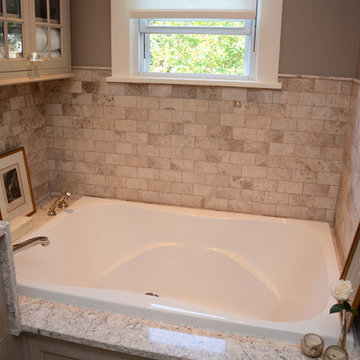
This bathroom features Brighton Cabinetry with Maple Landmark finish. The countertops and tub surround are LG Viatera Aria quartz.
Cette photo montre une salle de bain principale nature de taille moyenne avec un placard avec porte à panneau encastré, des portes de placard beiges, un bain bouillonnant, une douche d'angle, un carrelage beige, un lavabo encastré et un plan de toilette en quartz modifié.
Cette photo montre une salle de bain principale nature de taille moyenne avec un placard avec porte à panneau encastré, des portes de placard beiges, un bain bouillonnant, une douche d'angle, un carrelage beige, un lavabo encastré et un plan de toilette en quartz modifié.
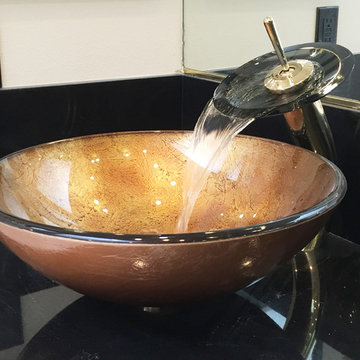
This vast open master bath is about 300 sq. in size.
This color combination of Black, gold and light marble is a traditional color scheme that received a modern interpretation by us.
The cabinets are original to the house and were refinished and re-glazed, a new absolute black granite counter top was placed and new vessel sinks and waterfall faucets were installed. the golden pendents lights matching the gold scheme of the bathroom.
the black mosaic tile are used for the step to the tub, shower pan and the vertical and shampoo niche accent tiles have a combo of black glass and stone tile with a high gloss almost metallic finish.
it boasts a large shower with frame-less glass and a great spa area with a drop-in Jacuzzi tub.
the large windows bring a vast amount of natural light that allowed us to really take advantage of the black colors tile and tub.
The floor tile (ceramic 24"x24 mimicking marble) are placed in a diamond pattern with black accents (4"x4" granite). and the matching staggered placed tile (18"x12") on the walls.
Photograph:ancel sitton
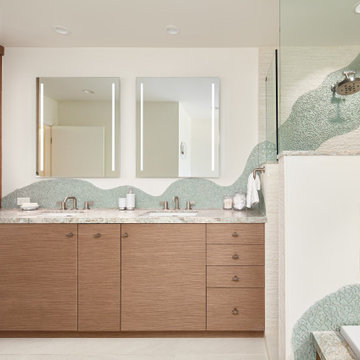
Bold tile and contemporary finishes make this master bathroom unique and fun!
Idées déco pour une salle de bain contemporaine avec des portes de placard marrons, un bain bouillonnant, une douche d'angle, un sol en carrelage de porcelaine, un lavabo encastré, un plan de toilette en quartz modifié, un sol blanc, un banc de douche, meuble double vasque et meuble-lavabo encastré.
Idées déco pour une salle de bain contemporaine avec des portes de placard marrons, un bain bouillonnant, une douche d'angle, un sol en carrelage de porcelaine, un lavabo encastré, un plan de toilette en quartz modifié, un sol blanc, un banc de douche, meuble double vasque et meuble-lavabo encastré.
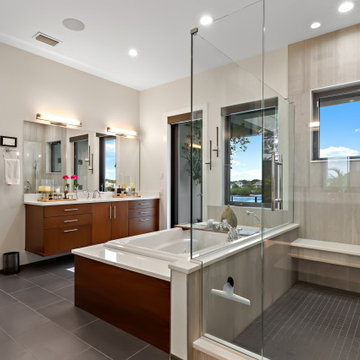
Inspiration pour une salle de bain principale design en bois foncé de taille moyenne avec un placard à porte plane, un bain bouillonnant, une douche d'angle, un carrelage gris, un carrelage de pierre, un mur beige, un sol en carrelage de porcelaine, un lavabo encastré, un plan de toilette en quartz modifié, un sol gris, une cabine de douche à porte battante, un plan de toilette blanc, meuble simple vasque et meuble-lavabo encastré.
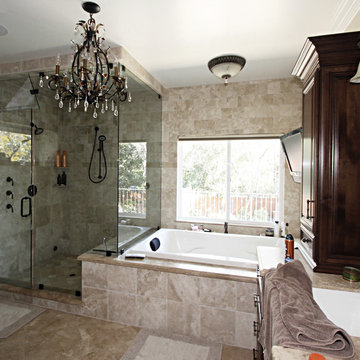
Idée de décoration pour une grande salle de bain principale tradition avec un placard à porte plane, des portes de placard marrons, un bain bouillonnant, une douche d'angle, WC à poser, un carrelage beige, des carreaux de céramique, un sol en carrelage de céramique, un lavabo posé, un plan de toilette en granite, un sol beige, une cabine de douche à porte battante et un plan de toilette beige.
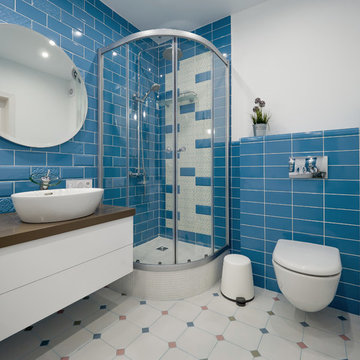
Aménagement d'une salle d'eau classique de taille moyenne avec un placard à porte plane, des portes de placard blanches, un bain bouillonnant, une douche d'angle, WC suspendus, un carrelage bleu, des carreaux de céramique, un mur bleu, un sol en carrelage de céramique, une vasque, un plan de toilette en surface solide, un sol blanc et une cabine de douche à porte coulissante.
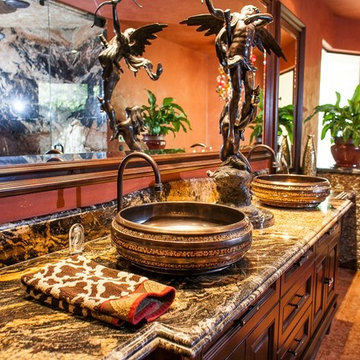
Cette photo montre une grande salle de bain principale méditerranéenne en bois foncé avec un placard en trompe-l'oeil, un bain bouillonnant, une douche d'angle, un mur orange, un sol en carrelage de céramique, une vasque, un plan de toilette en granite, un sol orange, une cabine de douche à porte battante et un plan de toilette multicolore.
Idées déco de salles de bains et WC avec un bain bouillonnant et une douche d'angle
1