Idées déco de salles de bains et WC avec un bain japonais et une douche
Trier par :
Budget
Trier par:Populaires du jour
141 - 160 sur 1 830 photos
1 sur 3

Karen Loudon Photography
Exemple d'une grande salle de bain principale exotique avec un bain japonais, une douche ouverte, un carrelage gris, un carrelage de pierre, un sol en ardoise et aucune cabine.
Exemple d'une grande salle de bain principale exotique avec un bain japonais, une douche ouverte, un carrelage gris, un carrelage de pierre, un sol en ardoise et aucune cabine.

Idées déco pour une grande salle de bain principale rétro avec un placard à porte plane, des portes de placards vertess, un bain japonais, une douche ouverte, un carrelage vert, des carreaux de céramique, un sol en carrelage de céramique, un plan de toilette en terrazzo, un sol vert, une cabine de douche à porte battante, un plan de toilette vert, meuble-lavabo sur pied, poutres apparentes et du lambris de bois.
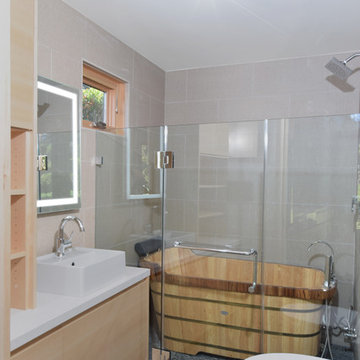
Aménagement d'une petite salle de bain contemporaine en bois clair avec un placard à porte plane, un bain japonais, un espace douche bain, WC suspendus, un carrelage gris, des carreaux de porcelaine, un mur gris, un sol en galet, une vasque, un plan de toilette en quartz modifié, un sol noir et une cabine de douche à porte battante.
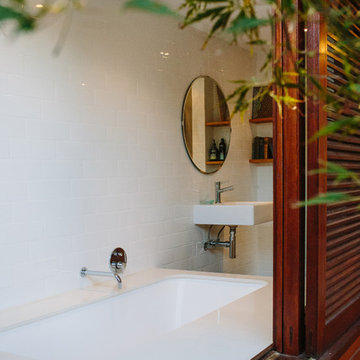
Ann-Louise Buck
Exemple d'une salle de bain tendance avec un bain japonais, un combiné douche/baignoire, un carrelage blanc, un mur blanc et un lavabo suspendu.
Exemple d'une salle de bain tendance avec un bain japonais, un combiné douche/baignoire, un carrelage blanc, un mur blanc et un lavabo suspendu.
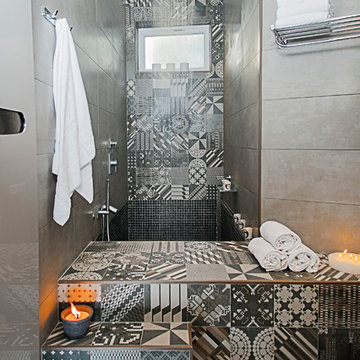
Mathieu Chevalley
Inspiration pour une douche en alcôve principale design de taille moyenne avec un carrelage gris, un mur gris et un bain japonais.
Inspiration pour une douche en alcôve principale design de taille moyenne avec un carrelage gris, un mur gris et un bain japonais.
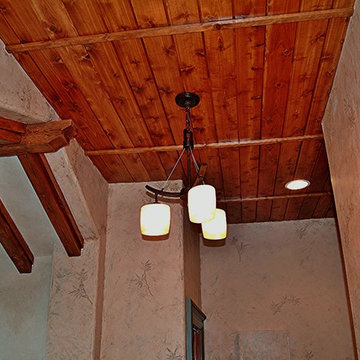
Eclectic Spa w/Asian style elements
Photo: Marc Ekhause
Inspiration pour une grande douche en alcôve principale asiatique en bois brun avec un placard avec porte à panneau encastré, un bain japonais, WC séparés, un carrelage multicolore, des dalles de pierre, un mur multicolore, un sol en ardoise, un lavabo posé et un plan de toilette en calcaire.
Inspiration pour une grande douche en alcôve principale asiatique en bois brun avec un placard avec porte à panneau encastré, un bain japonais, WC séparés, un carrelage multicolore, des dalles de pierre, un mur multicolore, un sol en ardoise, un lavabo posé et un plan de toilette en calcaire.

Une belle et grande maison de l’Île Saint Denis, en bord de Seine. Ce qui aura constitué l’un de mes plus gros défis ! Madame aime le pop, le rose, le batik, les 50’s-60’s-70’s, elle est tendre, romantique et tient à quelques références qui ont construit ses souvenirs de maman et d’amoureuse. Monsieur lui, aime le minimalisme, le minéral, l’art déco et les couleurs froides (et le rose aussi quand même!). Tous deux aiment les chats, les plantes, le rock, rire et voyager. Ils sont drôles, accueillants, généreux, (très) patients mais (super) perfectionnistes et parfois difficiles à mettre d’accord ?
Et voilà le résultat : un mix and match de folie, loin de mes codes habituels et du Wabi-sabi pur et dur, mais dans lequel on retrouve l’essence absolue de cette démarche esthétique japonaise : donner leur chance aux objets du passé, respecter les vibrations, les émotions et l’intime conviction, ne pas chercher à copier ou à être « tendance » mais au contraire, ne jamais oublier que nous sommes des êtres uniques qui avons le droit de vivre dans un lieu unique. Que ce lieu est rare et inédit parce que nous l’avons façonné pièce par pièce, objet par objet, motif par motif, accord après accord, à notre image et selon notre cœur. Cette maison de bord de Seine peuplée de trouvailles vintage et d’icônes du design respire la bonne humeur et la complémentarité de ce couple de clients merveilleux qui resteront des amis. Des clients capables de franchir l’Atlantique pour aller chercher des miroirs que je leur ai proposés mais qui, le temps de passer de la conception à la réalisation, sont sold out en France. Des clients capables de passer la journée avec nous sur le chantier, mètre et niveau à la main, pour nous aider à traquer la perfection dans les finitions. Des clients avec qui refaire le monde, dans la quiétude du jardin, un verre à la main, est un pur moment de bonheur. Merci pour votre confiance, votre ténacité et votre ouverture d’esprit. ????
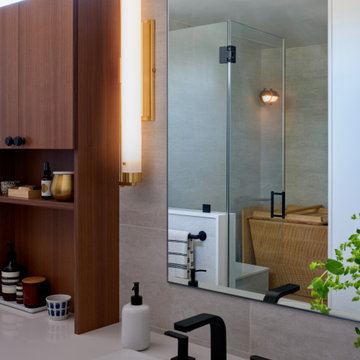
Aménagement d'une petite salle de bain principale contemporaine en bois brun avec un placard à porte plane, un bain japonais, un espace douche bain, WC à poser, un carrelage gris, des carreaux de porcelaine, un mur blanc, un sol en carrelage de porcelaine, un lavabo posé, un plan de toilette en quartz modifié, un sol gris, une cabine de douche à porte battante, un plan de toilette blanc, un banc de douche, meuble double vasque et meuble-lavabo encastré.
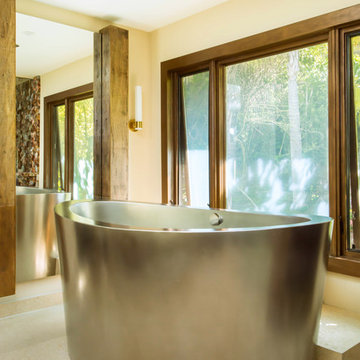
The Two-Person Japanese Soaking Tub from DiamondSpas.com was made out of stainless steel and at 4' high it requires two steps behind the tub to enter/exit. The tub fills from the ceiling for added drama!
Don't worry about bathing in front of the window, as the window glass fogs with the switch of a light.
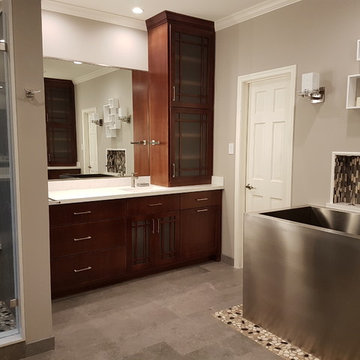
Xtreme Renovations, LLC has completed another amazing Master Bathroom Renovation for our repeat clients in Lakewood Forest/NW Harris County.
This Project required transforming a 1970’s Constructed Roman Themed Master Bathroom to a Modern State-of-the-Art Master Asian-inspired Bathroom retreat with many Upgrades.
The demolition of the existing Master Bathroom required removing all existing floor and shower Tile, all Vanities, Closest shelving, existing Sky Light above a large Roman Jacuzzi Tub, all drywall throughout the existing Master Bath, shower enclosure, Columns, Double Entry Doors and Medicine Cabinets.
The Construction Phase of this Transformation included enlarging the Shower, installing new Glass Block in Shower Area, adding Polished Quartz Shower Seating, Shower Trim at the Shower entry and around the Shower enclosure, Shower Niche and Rain Shower Head. Seamless Glass Shower Door was included in the Upgrade.
New Drywall was installed throughout the Master Bathroom with major Plumbing upgrades including the installation of Tank Less Water Heater which is controlled by Blue Tooth Technology. The installation of a stainless Japanese Soaking Tub is a unique Feature our Clients desired and added to the ‘Wow Factor’ of this Project.
New Floor Tile was installed in the Master Bathroom, Master Closets and Water Closet (W/C). Pebble Stone on Shower Floor and around the Japanese Tub added to the Theme our clients required to create an Inviting and Relaxing Space.
Custom Built Vanity Cabinetry with Towers, all with European Door Hinges, Soft Closing Doors and Drawers. The finish was stained and frosted glass doors inserts were added to add a Touch of Class. In the Master Closets, Custom Built Cabinetry and Shelving were added to increase space and functionality. The Closet Cabinetry and shelving was Painted for a clean look.
New lighting was installed throughout the space. LED Lighting on dimmers with Décor electrical Switches and outlets were included in the Project. Lighted Medicine Cabinets and Accent Lighting for the Japanese Tub completed this Amazing Renovation that clients desired and Xtreme Renovations, LLC delivered.
Extensive Drywall work and Painting completed the Project. New sliding entry Doors to the Master Bathroom were added.
From Design Concept to Completion, Xtreme Renovations, LLC and our Team of Professionals deliver the highest quality of craftsmanship and attention to details. Our “in-house” Design Team, attention to keeping your home as clean as possible throughout the Renovation Process and friendliness of the Xtreme Team set us apart from others. Contact Xtreme Renovations, LLC for your Renovation needs. At Xtreme Renovations, LLC, “It’s All In The Details”.
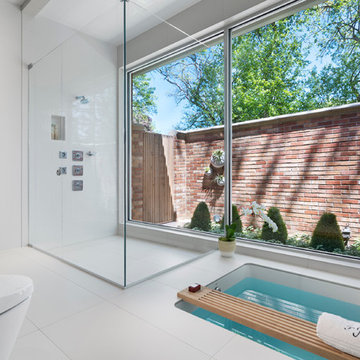
On the exterior, the desire was to weave the home into the fabric of the community, all while paying special attention to meld the footprint of the house into a workable clean, open, and spacious interior free of clutter and saturated in natural light to meet the owner’s simple but yet tasteful lifestyle. The utilization of natural light all while bringing nature’s canvas into the spaces provides a sense of harmony.
Light, shadow and texture bathe each space creating atmosphere, always changing, and blurring the boundaries between the indoor and outdoor space. Color abounds as nature paints the walls. Though they are all white hues of the spectrum, the natural light saturates and glows, all while being reflected off of the beautiful forms and surfaces. Total emersion of the senses engulf the user, greeting them with an ever changing environment.
Style gives way to natural beauty and the home is neither of the past or future, rather it lives in the moment. Stable, grounded and unpretentious the home is understated yet powerful. The environment encourages exploration and an awakening of inner being dispelling convention and accepted norms.
The home encourages mediation embracing principals associated with silent illumination.
If there was one factor above all that guided the design it would be found in a word, truth.
Experience the delight of the creator and enjoy these photos.

A Luxury and spacious Primary en-suite renovation with a Japanses bath, a walk in shower with shower seat and double sink floating vanity, in a simple Scandinavian design with warm wood tones to add warmth and richness.
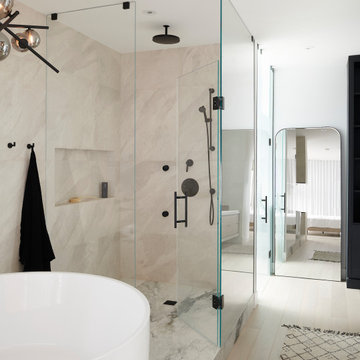
Aménagement d'une salle de bain principale contemporaine en bois clair de taille moyenne avec un placard à porte plane, un bain japonais, une douche d'angle, un bidet, un carrelage beige, des carreaux de porcelaine, un mur blanc, parquet clair, une vasque, un plan de toilette en quartz modifié, un sol beige, une cabine de douche à porte battante, un plan de toilette beige, des toilettes cachées, meuble double vasque et meuble-lavabo suspendu.
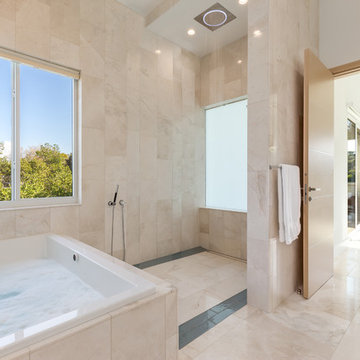
Ryan Gamma
Idées déco pour une grande salle de bain principale contemporaine avec un placard à porte plane, des portes de placard blanches, un bain japonais, un espace douche bain, WC à poser, un carrelage beige, un mur blanc, un sol en travertin, un lavabo encastré, un plan de toilette en marbre, un sol beige, aucune cabine et du carrelage en travertin.
Idées déco pour une grande salle de bain principale contemporaine avec un placard à porte plane, des portes de placard blanches, un bain japonais, un espace douche bain, WC à poser, un carrelage beige, un mur blanc, un sol en travertin, un lavabo encastré, un plan de toilette en marbre, un sol beige, aucune cabine et du carrelage en travertin.
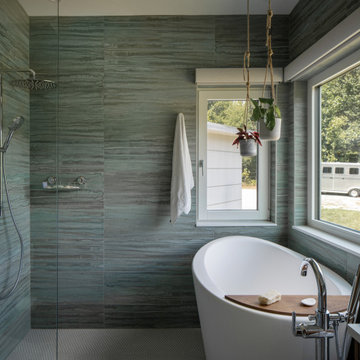
The primary bathroom contains both a zero threshold walk in shower and a Japanese soaking tub, or Ofuro.
Aménagement d'une grande salle de bain principale moderne avec un placard à porte plane, des portes de placard marrons, un bain japonais, une douche à l'italienne, WC à poser, un carrelage bleu, des carreaux de béton, un mur blanc, carreaux de ciment au sol, un plan de toilette en quartz modifié, un sol blanc, aucune cabine, un plan de toilette blanc, meuble simple vasque, meuble-lavabo suspendu et un plafond voûté.
Aménagement d'une grande salle de bain principale moderne avec un placard à porte plane, des portes de placard marrons, un bain japonais, une douche à l'italienne, WC à poser, un carrelage bleu, des carreaux de béton, un mur blanc, carreaux de ciment au sol, un plan de toilette en quartz modifié, un sol blanc, aucune cabine, un plan de toilette blanc, meuble simple vasque, meuble-lavabo suspendu et un plafond voûté.

Opulent Moroccan style bathroom with bespoke oak vanity, resin white stone sink, resin white stone Japanese soaking bath with wetroom shower, vaulted ceiling with exposed roof trusses, feature LED strip lighting wall lights and pendant lights, nickel accessories and Moroccan splashback tiles.
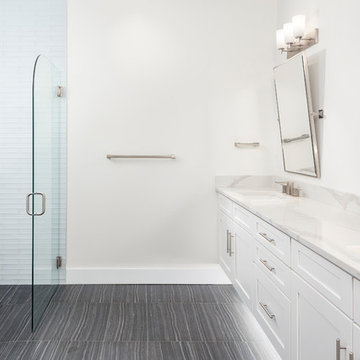
High Res Media
Idées déco pour une douche en alcôve principale moderne avec un placard à porte shaker, des portes de placard blanches, un bain japonais, un carrelage blanc, un carrelage métro, un mur blanc, un sol en carrelage de porcelaine, un lavabo encastré, un plan de toilette en quartz et une cabine de douche à porte battante.
Idées déco pour une douche en alcôve principale moderne avec un placard à porte shaker, des portes de placard blanches, un bain japonais, un carrelage blanc, un carrelage métro, un mur blanc, un sol en carrelage de porcelaine, un lavabo encastré, un plan de toilette en quartz et une cabine de douche à porte battante.
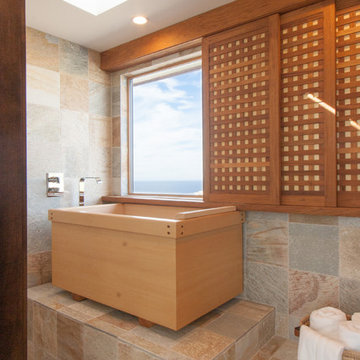
Idée de décoration pour une salle de bain asiatique avec un bain japonais, une douche ouverte et un sol en ardoise.
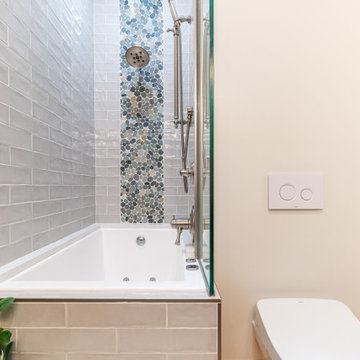
Having a shower and bath combo in the primary was a must for this couple with 3 small children under 5. They needed a place for baths as well as a shower for themselves. They used a japanese tub that was self filling via the jets combined with a shower that had both hand held and fixed heads.
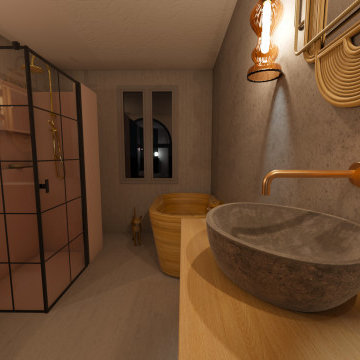
Cette image montre une grande salle de bain grise et rose avec un bain japonais, une douche à l'italienne, WC suspendus, un carrelage rose, mosaïque, un mur gris, sol en béton ciré, une grande vasque, un plan de toilette en bois, un sol gris, une cabine de douche à porte battante, un plan de toilette marron, des toilettes cachées et un mur en pierre.
Idées déco de salles de bains et WC avec un bain japonais et une douche
8

