Idées déco de salles de bains et WC avec un bidet et un lavabo posé
Trier par :
Budget
Trier par:Populaires du jour
21 - 40 sur 820 photos
1 sur 3
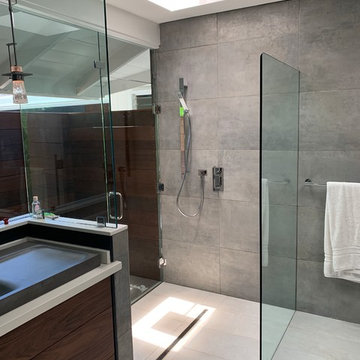
Rohl shower valve with hand shower and rain head installed in the center of the skylight.
Réalisation d'une salle de bain principale minimaliste avec un placard en trompe-l'oeil, des portes de placard marrons, une douche à l'italienne, un bidet, un carrelage gris, des dalles de pierre, un mur bleu, carreaux de ciment au sol, un lavabo posé, un plan de toilette en quartz modifié, aucune cabine et un plan de toilette blanc.
Réalisation d'une salle de bain principale minimaliste avec un placard en trompe-l'oeil, des portes de placard marrons, une douche à l'italienne, un bidet, un carrelage gris, des dalles de pierre, un mur bleu, carreaux de ciment au sol, un lavabo posé, un plan de toilette en quartz modifié, aucune cabine et un plan de toilette blanc.

This Vision was A dream a customer always wanted and we were able to Make her dream a reality. This All Out Master bath Has it all .
Réalisation d'une très grande salle de bain principale minimaliste avec un placard en trompe-l'oeil, des portes de placard blanches, une baignoire indépendante, une douche double, un bidet, un carrelage gris, du carrelage en marbre, un mur blanc, un sol en marbre, un lavabo posé, un plan de toilette en granite, un sol gris, une cabine de douche à porte battante, un plan de toilette gris, meuble double vasque et meuble-lavabo encastré.
Réalisation d'une très grande salle de bain principale minimaliste avec un placard en trompe-l'oeil, des portes de placard blanches, une baignoire indépendante, une douche double, un bidet, un carrelage gris, du carrelage en marbre, un mur blanc, un sol en marbre, un lavabo posé, un plan de toilette en granite, un sol gris, une cabine de douche à porte battante, un plan de toilette gris, meuble double vasque et meuble-lavabo encastré.

This bathroom, complete with a bathtub, exudes a sophisticated hotel vibe, offering an elegant and aesthetic experience. Inspired by the luxurious ambiance found in high-end London establishments, it features impeccable design elements and great lighting, creating a space that is both visually pleasing and indulgent.
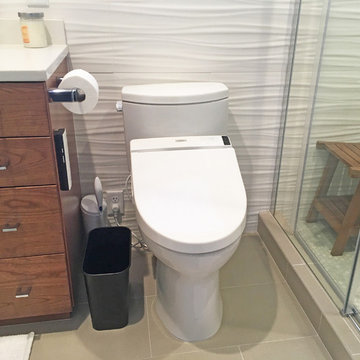
Closeup of an Toto Washlet (toilet and bidet in one) in a newly remodeled main floor bathroom in Rochester, MN 55902
Idées déco pour une douche en alcôve contemporaine en bois brun de taille moyenne avec un placard à porte plane, une baignoire en alcôve, un bidet, un carrelage beige, des carreaux de céramique, un mur blanc, un sol en carrelage de porcelaine, un lavabo posé, un plan de toilette en granite, un sol beige, une cabine de douche à porte coulissante et un plan de toilette beige.
Idées déco pour une douche en alcôve contemporaine en bois brun de taille moyenne avec un placard à porte plane, une baignoire en alcôve, un bidet, un carrelage beige, des carreaux de céramique, un mur blanc, un sol en carrelage de porcelaine, un lavabo posé, un plan de toilette en granite, un sol beige, une cabine de douche à porte coulissante et un plan de toilette beige.
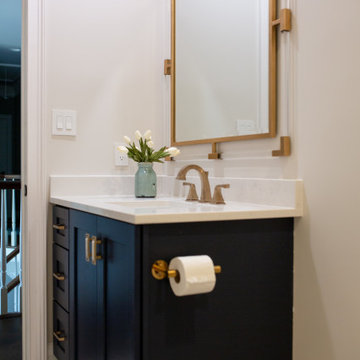
Navy Blue Vanity with Champagne hardware.
The champagne finish mirror is complimented by the acrylic frame.
Delta champagne faucet.
Cette photo montre une salle de bain chic avec un placard à porte shaker, des portes de placard bleues, une douche double, un bidet, un carrelage blanc, des carreaux de porcelaine, un sol en carrelage de porcelaine, un lavabo posé, un plan de toilette en quartz, une cabine de douche à porte coulissante, un plan de toilette gris, meuble simple vasque et meuble-lavabo encastré.
Cette photo montre une salle de bain chic avec un placard à porte shaker, des portes de placard bleues, une douche double, un bidet, un carrelage blanc, des carreaux de porcelaine, un sol en carrelage de porcelaine, un lavabo posé, un plan de toilette en quartz, une cabine de douche à porte coulissante, un plan de toilette gris, meuble simple vasque et meuble-lavabo encastré.
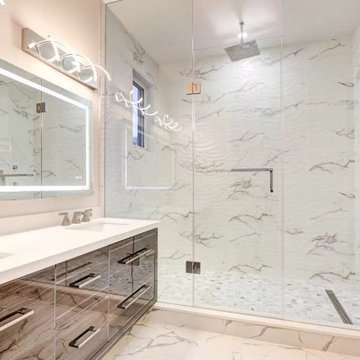
Bathroom Renovation, Customer inspired from different source, and Moda Kitchen and Bath created exactly same
Cette photo montre une salle de bain principale moderne en bois foncé de taille moyenne avec un placard à porte plane, une douche double, un bidet, un carrelage multicolore, des carreaux de porcelaine, un lavabo posé, un plan de toilette en quartz, une cabine de douche à porte coulissante, un plan de toilette blanc, meuble double vasque et meuble-lavabo suspendu.
Cette photo montre une salle de bain principale moderne en bois foncé de taille moyenne avec un placard à porte plane, une douche double, un bidet, un carrelage multicolore, des carreaux de porcelaine, un lavabo posé, un plan de toilette en quartz, une cabine de douche à porte coulissante, un plan de toilette blanc, meuble double vasque et meuble-lavabo suspendu.
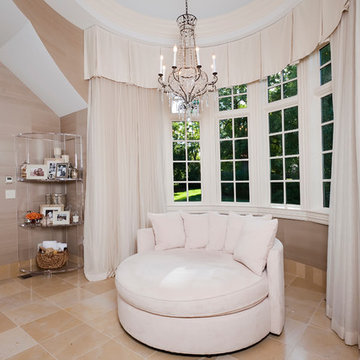
Zachary Cornwell Photography
Exemple d'une très grande salle de bain principale chic avec un placard à porte affleurante, des portes de placard beiges, une baignoire d'angle, une douche à l'italienne, un bidet, un carrelage beige, un carrelage de pierre, un mur beige, un sol en calcaire, un lavabo posé et un plan de toilette en marbre.
Exemple d'une très grande salle de bain principale chic avec un placard à porte affleurante, des portes de placard beiges, une baignoire d'angle, une douche à l'italienne, un bidet, un carrelage beige, un carrelage de pierre, un mur beige, un sol en calcaire, un lavabo posé et un plan de toilette en marbre.

Consulted in the design of a more Traditional Bathroom with a Tuscan/ old world vibe.
Inspiration pour une grande salle de bain principale traditionnelle avec un placard avec porte à panneau encastré, des portes de placard beiges, une baignoire d'angle, une douche d'angle, un bidet, un carrelage multicolore, des carreaux de céramique, un mur multicolore, un sol en carrelage de céramique, un lavabo posé, un plan de toilette en granite, un sol multicolore, une cabine de douche à porte battante, un plan de toilette noir, des toilettes cachées, meuble double vasque, meuble-lavabo suspendu et un plafond voûté.
Inspiration pour une grande salle de bain principale traditionnelle avec un placard avec porte à panneau encastré, des portes de placard beiges, une baignoire d'angle, une douche d'angle, un bidet, un carrelage multicolore, des carreaux de céramique, un mur multicolore, un sol en carrelage de céramique, un lavabo posé, un plan de toilette en granite, un sol multicolore, une cabine de douche à porte battante, un plan de toilette noir, des toilettes cachées, meuble double vasque, meuble-lavabo suspendu et un plafond voûté.
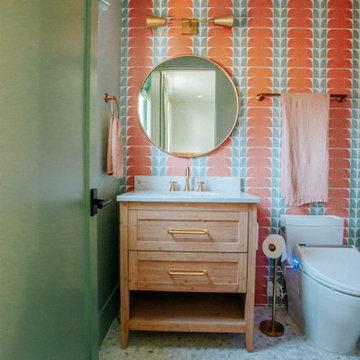
Réalisation d'une salle d'eau vintage en bois clair de taille moyenne avec un placard à porte shaker, un bidet, un carrelage rose, des carreaux de céramique, un mur vert, un sol en marbre, un lavabo posé, un plan de toilette en marbre, meuble simple vasque et meuble-lavabo sur pied.
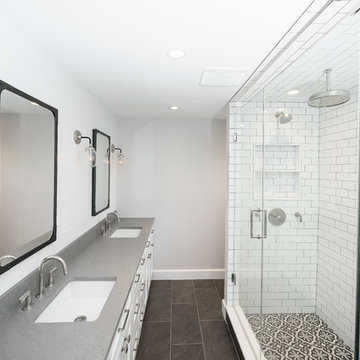
Black and white cement tiles and white subway tie are the perfect combo for this modern farmhouse bathroom.
Cette photo montre une salle de bain principale chic de taille moyenne avec un placard à porte shaker, des portes de placard blanches, une douche double, un bidet, un carrelage blanc, des carreaux de céramique, un mur gris, carreaux de ciment au sol, un lavabo posé, un plan de toilette en quartz modifié, un sol noir et une cabine de douche à porte battante.
Cette photo montre une salle de bain principale chic de taille moyenne avec un placard à porte shaker, des portes de placard blanches, une douche double, un bidet, un carrelage blanc, des carreaux de céramique, un mur gris, carreaux de ciment au sol, un lavabo posé, un plan de toilette en quartz modifié, un sol noir et une cabine de douche à porte battante.
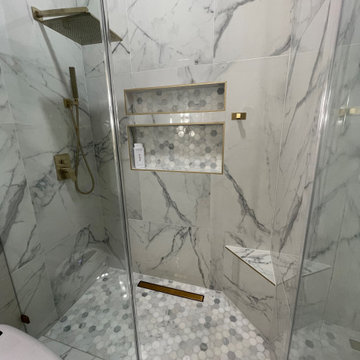
Beautiful Contemporary bathroom with white marble looking tile surround matching floor tile, wall niche with LED mirror, frameless glass walk-in shower, large double shower niche, corner bench, navy blue vanity cabinet with double sinks, brushed gold hardware, and engineered quartz.
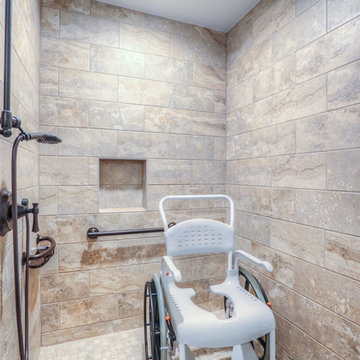
Complete bathroom remodel for wheelchair access and 5' wheelchair turning radius. Bath tub and existing closet taken in to create 5' x 5' wheelchair accessible shower. Bathroom door enlarged to 42" cased opening for better access. Toilet moved and rotated for better access and bidet installed. Lift installed by Eric Strader with Rehab Outfitters. Blocking installed for all grab bars by toilet and in shower. New ADA vanity built for roll up wheelchair access. New hallway created by taking in existing closet and built in cabinets.
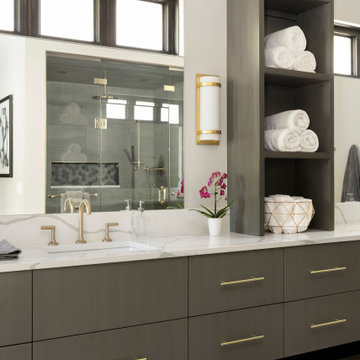
Evolved in the heart of the San Juan Mountains, this Colorado Contemporary home features a blend of materials to complement the surrounding landscape. This home triggered a blast into a quartz geode vein which inspired a classy chic style interior and clever use of exterior materials. These include flat rusted siding to bring out the copper veins, Cedar Creek Cascade thin stone veneer speaks to the surrounding cliffs, Stucco with a finish of Moondust, and rough cedar fine line shiplap for a natural yet minimal siding accent. Its dramatic yet tasteful interiors, of exposed raw structural steel, Calacatta Classique Quartz waterfall countertops, hexagon tile designs, gold trim accents all the way down to the gold tile grout, reflects the Chic Colorado while providing cozy and intimate spaces throughout.
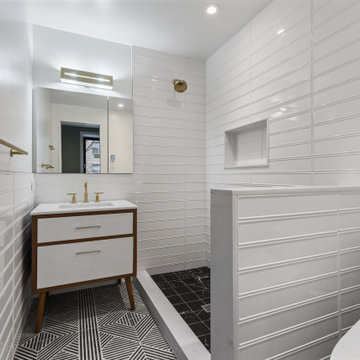
Master bathroom renovation in a Harlem brownstone by Bolster Renovation in New York City.
Inspiration pour une douche en alcôve principale traditionnelle en bois foncé de taille moyenne avec un placard à porte plane, un bidet, un carrelage blanc, des carreaux de céramique, un mur blanc, un sol en carrelage de terre cuite, un lavabo posé, un plan de toilette en quartz modifié, un sol noir, un plan de toilette blanc, meuble simple vasque et meuble-lavabo sur pied.
Inspiration pour une douche en alcôve principale traditionnelle en bois foncé de taille moyenne avec un placard à porte plane, un bidet, un carrelage blanc, des carreaux de céramique, un mur blanc, un sol en carrelage de terre cuite, un lavabo posé, un plan de toilette en quartz modifié, un sol noir, un plan de toilette blanc, meuble simple vasque et meuble-lavabo sur pied.
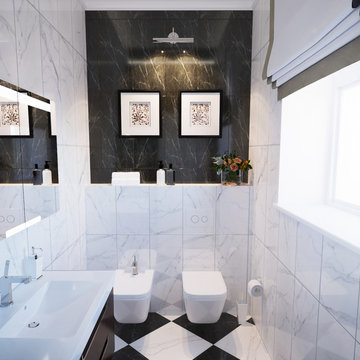
Aménagement d'un petit WC et toilettes classique en bois foncé avec un carrelage noir et blanc, un sol en marbre, un carrelage de pierre, un lavabo posé, un bidet et un sol multicolore.
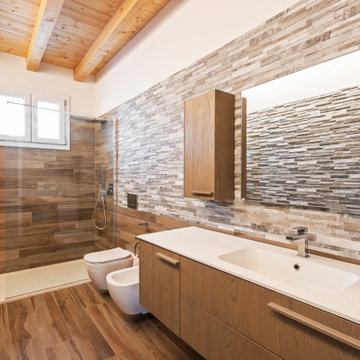
Bagno zona notte dallo stile moderno caldo
Idées déco pour une petite salle d'eau moderne en bois brun avec une douche ouverte, un bidet, un carrelage multicolore, du carrelage en pierre calcaire, un lavabo posé, un plan de toilette en surface solide, aucune cabine et un plan de toilette blanc.
Idées déco pour une petite salle d'eau moderne en bois brun avec une douche ouverte, un bidet, un carrelage multicolore, du carrelage en pierre calcaire, un lavabo posé, un plan de toilette en surface solide, aucune cabine et un plan de toilette blanc.
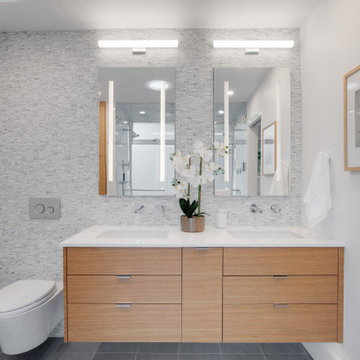
The white oak floating vanity complements the floor-to-ceiling Ann Sacks tile, adding a touch of timeless sophistication to the primary bathroom space.
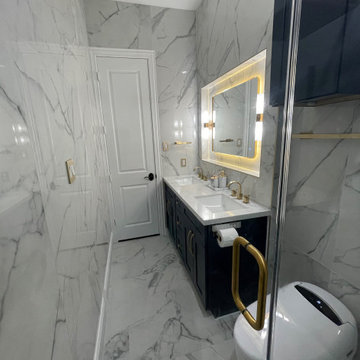
Beautiful Contemporary bathroom with white marble looking tile surround matching floor tile, wall niche with LED mirror, frameless glass walk-in shower, large double shower niche, corner bench, navy blue vanity cabinet with double sinks, brushed gold hardware, and engineered quartz.
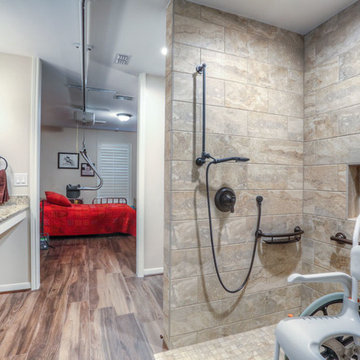
Complete bathroom remodel for wheelchair access and 5' wheelchair turning radius. Bath tub and existing closet taken in to create 5' x 5' wheelchair accessible shower. Bathroom door enlarged to 42" cased opening for better access. Toilet moved and rotated for better access and bidet installed. Lift installed by Eric Strader with Rehab Outfitters. Blocking installed for all grab bars by toilet and in shower. New ADA vanity built for roll up wheelchair access. New hallway created by taking in existing closet and built in cabinets.

Английский гостевой санузел с бирюзовой традиционной плиткой и орнаментным полом, а также изображением богини Фреи в панно в раме из плитки. Латунные брав форме шара по бокам от угловой тумбы с раковиной и зеркального шкафа.
Idées déco de salles de bains et WC avec un bidet et un lavabo posé
2

