Idées déco de salles de bains et WC avec un carrelage blanc et du papier peint
Trier par :
Budget
Trier par:Populaires du jour
141 - 160 sur 2 705 photos
1 sur 3
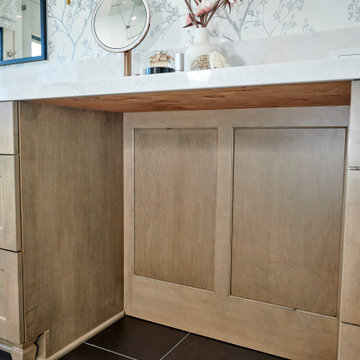
We took a dated bathroom that you had to walk through the shower to get to the outdoors, covered in cream polished marble and gave it a completely new look. The function of this bathroom is outstanding from the large shower with dual heads to the extensive vanity with a sitting area for the misses to put on her makeup. We even hid a hamper in the pullout linen tower. Easy maintenance with porcelian tiles in the shower and a beautiful tile accent featured at the tub.

Nos clients ont fait l'acquisition de ce 135 m² afin d'y loger leur future famille. Le couple avait une certaine vision de leur intérieur idéal : de grands espaces de vie et de nombreux rangements.
Nos équipes ont donc traduit cette vision physiquement. Ainsi, l'appartement s'ouvre sur une entrée intemporelle où se dresse un meuble Ikea et une niche boisée. Éléments parfaits pour habiller le couloir et y ranger des éléments sans l'encombrer d'éléments extérieurs.
Les pièces de vie baignent dans la lumière. Au fond, il y a la cuisine, située à la place d'une ancienne chambre. Elle détonne de par sa singularité : un look contemporain avec ses façades grises et ses finitions en laiton sur fond de papier au style anglais.
Les rangements de la cuisine s'invitent jusqu'au premier salon comme un trait d'union parfait entre les 2 pièces.
Derrière une verrière coulissante, on trouve le 2e salon, lieu de détente ultime avec sa bibliothèque-meuble télé conçue sur-mesure par nos équipes.
Enfin, les SDB sont un exemple de notre savoir-faire ! Il y a celle destinée aux enfants : spacieuse, chaleureuse avec sa baignoire ovale. Et celle des parents : compacte et aux traits plus masculins avec ses touches de noir.

Embracing a traditional look - these clients truly made us 'green with envy'. The amazing penny round tile with green glass inlay, stained inset cabinets, white quartz countertops and green decorative wallpaper truly make the space unique

Our clients relocated to Ann Arbor and struggled to find an open layout home that was fully functional for their family. We worked to create a modern inspired home with convenient features and beautiful finishes.
This 4,500 square foot home includes 6 bedrooms, and 5.5 baths. In addition to that, there is a 2,000 square feet beautifully finished basement. It has a semi-open layout with clean lines to adjacent spaces, and provides optimum entertaining for both adults and kids.
The interior and exterior of the home has a combination of modern and transitional styles with contrasting finishes mixed with warm wood tones and geometric patterns.
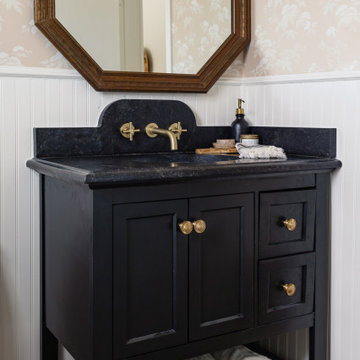
The wall-mounted gold bathroom faucet is the perfect complement to the elegant design. This fixture provides a luxurious touch to the space with its sleek and modern design, while also providing practical functionality for everyday use.
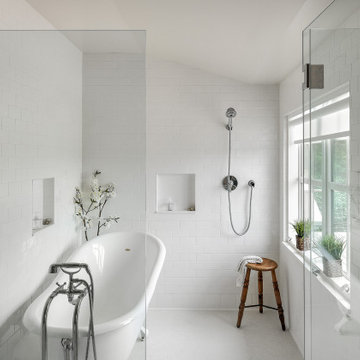
Idées déco pour une salle de bain campagne avec une baignoire sur pieds, un espace douche bain, un carrelage blanc, un carrelage métro, un mur multicolore, un sol gris, une cabine de douche à porte battante, une niche et du papier peint.

Download our free ebook, Creating the Ideal Kitchen. DOWNLOAD NOW
This unit, located in a 4-flat owned by TKS Owners Jeff and Susan Klimala, was remodeled as their personal pied-à-terre, and doubles as an Airbnb property when they are not using it. Jeff and Susan were drawn to the location of the building, a vibrant Chicago neighborhood, 4 blocks from Wrigley Field, as well as to the vintage charm of the 1890’s building. The entire 2 bed, 2 bath unit was renovated and furnished, including the kitchen, with a specific Parisian vibe in mind.
Although the location and vintage charm were all there, the building was not in ideal shape -- the mechanicals -- from HVAC, to electrical, plumbing, to needed structural updates, peeling plaster, out of level floors, the list was long. Susan and Jeff drew on their expertise to update the issues behind the walls while also preserving much of the original charm that attracted them to the building in the first place -- heart pine floors, vintage mouldings, pocket doors and transoms.
Because this unit was going to be primarily used as an Airbnb, the Klimalas wanted to make it beautiful, maintain the character of the building, while also specifying materials that would last and wouldn’t break the budget. Susan enjoyed the hunt of specifying these items and still coming up with a cohesive creative space that feels a bit French in flavor.
Parisian style décor is all about casual elegance and an eclectic mix of old and new. Susan had fun sourcing some more personal pieces of artwork for the space, creating a dramatic black, white and moody green color scheme for the kitchen and highlighting the living room with pieces to showcase the vintage fireplace and pocket doors.
Photographer: @MargaretRajic
Photo stylist: @Brandidevers
Do you have a new home that has great bones but just doesn’t feel comfortable and you can’t quite figure out why? Contact us here to see how we can help!

Small bathroom remodeling in Alexandria, VA with green marble mosaic, hunter green vanity, wallpaper, gold kohler fixtures, walk in shower , floating shelves.
Stylish bathroom design with gold fixtures.

My client's mother had a love for all things 60's, 70's & 80's. Her home was overflowing with original pieces in every corner, on every wall and in every nook and cranny. It was a crazy mish mosh of pieces and styles. When my clients decided to sell their parent's beloved home the task of making the craziness look welcoming seemed overwhelming but I knew that it was not only do-able but also had the potential to look absolutely amazing.
We did a massive, and when I say massive, I mean MASSIVE, decluttering including an estate sale, many donation runs and haulers. Then it was time to use the special pieces I had reserved, along with modern new ones, some repairs and fresh paint here and there to revive this special gem in Willow Glen, CA for a new home owner to love.

Transform your home with a new construction master bathroom remodel that embodies modern luxury. Two overhead square mirrors provide a spacious feel, reflecting light and making the room appear larger. Adding elegance, the wood cabinetry complements the white backsplash, and the gold and black fixtures create a sophisticated contrast. The hexagon flooring adds a unique touch and pairs perfectly with the white countertops. But the highlight of this remodel is the shower's niche and bench, alongside the freestanding bathtub ready for a relaxing soak.
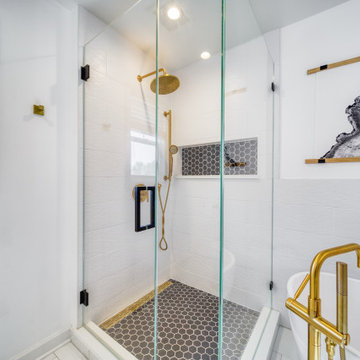
Idée de décoration pour une salle de bain principale minimaliste en bois brun de taille moyenne avec un placard avec porte à panneau encastré, une baignoire indépendante, une douche d'angle, WC à poser, un carrelage blanc, des carreaux de porcelaine, un mur blanc, un sol en carrelage de porcelaine, un lavabo encastré, un plan de toilette en quartz, un sol blanc, une cabine de douche à porte battante, un plan de toilette blanc, une niche, meuble double vasque, meuble-lavabo encastré et du papier peint.

This transitional guest bathroom features timeless white subway tile, contemporary grey fish scale banding, and a neutral patterned floor tile. Teal wallpaper, a custom embroidered shower treatment, and a nickel mirror give this bath sophistication and class. A contemporary polished chrome faucet and chrome vanity light add the finishing touch.

Réalisation d'une salle de bain tradition de taille moyenne avec un placard à porte plane, des portes de placard noires, WC séparés, un carrelage blanc, des carreaux de porcelaine, un sol en bois brun, un lavabo encastré, un plan de toilette en quartz modifié, un sol marron, une cabine de douche à porte coulissante, un plan de toilette noir, meuble simple vasque, meuble-lavabo sur pied et du papier peint.

Crisp tones of maple and birch. The enhanced bevels accentuate the long length of the planks.
Inspiration pour une salle d'eau minimaliste de taille moyenne avec un placard à porte affleurante, des portes de placard grises, une baignoire sur pieds, un combiné douche/baignoire, un carrelage blanc, des carreaux de céramique, un mur gris, un sol en vinyl, un plan vasque, un plan de toilette en marbre, un sol jaune, une cabine de douche avec un rideau, un plan de toilette blanc, des toilettes cachées, meuble double vasque, meuble-lavabo encastré, un plafond voûté et du papier peint.
Inspiration pour une salle d'eau minimaliste de taille moyenne avec un placard à porte affleurante, des portes de placard grises, une baignoire sur pieds, un combiné douche/baignoire, un carrelage blanc, des carreaux de céramique, un mur gris, un sol en vinyl, un plan vasque, un plan de toilette en marbre, un sol jaune, une cabine de douche avec un rideau, un plan de toilette blanc, des toilettes cachées, meuble double vasque, meuble-lavabo encastré, un plafond voûté et du papier peint.

Idée de décoration pour une salle d'eau marine de taille moyenne avec des portes de placard bleues, une douche d'angle, WC séparés, un carrelage blanc, un carrelage métro, un mur multicolore, un sol en bois brun, un lavabo intégré, une cabine de douche à porte battante, un plan de toilette blanc, meuble simple vasque, meuble-lavabo suspendu et du papier peint.

Réalisation d'une douche en alcôve tradition de taille moyenne pour enfant avec un placard à porte shaker, des portes de placard bleues, une baignoire en alcôve, un carrelage blanc, un carrelage de pierre, un mur multicolore, un sol en marbre, un lavabo encastré, un plan de toilette en quartz modifié, un sol blanc, une cabine de douche avec un rideau, un plan de toilette blanc, une niche, meuble simple vasque, meuble-lavabo encastré, différents designs de plafond et du papier peint.

A comfort room with victorian inspired design in white and black accented features.
Idées déco pour une petite salle de bain victorienne avec un placard à porte affleurante, des portes de placard blanches, une baignoire indépendante, WC à poser, un carrelage blanc, des carreaux de céramique, un mur blanc, carreaux de ciment au sol, un lavabo encastré, un plan de toilette en marbre, un sol noir, une cabine de douche à porte battante, un plan de toilette blanc, des toilettes cachées, meuble simple vasque, meuble-lavabo sur pied, un plafond à caissons et du papier peint.
Idées déco pour une petite salle de bain victorienne avec un placard à porte affleurante, des portes de placard blanches, une baignoire indépendante, WC à poser, un carrelage blanc, des carreaux de céramique, un mur blanc, carreaux de ciment au sol, un lavabo encastré, un plan de toilette en marbre, un sol noir, une cabine de douche à porte battante, un plan de toilette blanc, des toilettes cachées, meuble simple vasque, meuble-lavabo sur pied, un plafond à caissons et du papier peint.
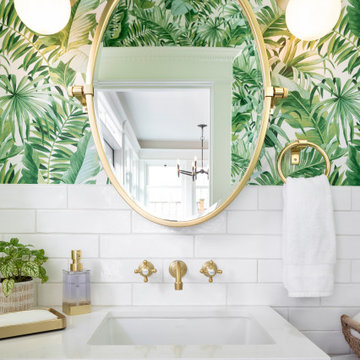
Tropical powder room vanity with aged brass Rejuvenation pulls, mirror and towel ring
Inspiration pour une petite salle de bain bohème en bois brun avec un placard à porte plane, WC séparés, un carrelage blanc, des carreaux de céramique, un mur vert, un sol en marbre, un lavabo encastré, un plan de toilette en quartz modifié, un sol noir, un plan de toilette blanc, meuble simple vasque, meuble-lavabo suspendu et du papier peint.
Inspiration pour une petite salle de bain bohème en bois brun avec un placard à porte plane, WC séparés, un carrelage blanc, des carreaux de céramique, un mur vert, un sol en marbre, un lavabo encastré, un plan de toilette en quartz modifié, un sol noir, un plan de toilette blanc, meuble simple vasque, meuble-lavabo suspendu et du papier peint.

The principle bathroom was completely reconstructed and a new doorway formed to the adjoining bedroom. We retained the original vanity unit and had the marble top and up stand's re-polished. The two mirrors above are hinged and provide storage for lotions and potions. To the one end we had a shaped wardrobe with drawers constructed to match the existing detailing - this proved extremely useful as it disguised the fact that the wall ran at an angle behind. Every cm of space was utilised. Above the bath and doorway (not seen) was storage for suitcases etc.
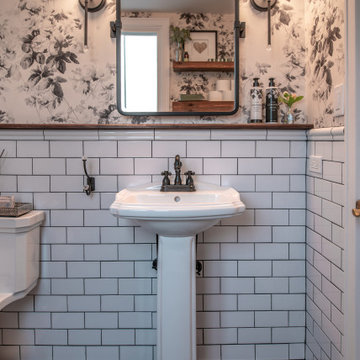
Exemple d'un WC et toilettes nature de taille moyenne avec des portes de placard blanches, WC à poser, un carrelage blanc, des carreaux de céramique, un sol en carrelage de porcelaine, un lavabo de ferme, un sol noir, meuble-lavabo sur pied et du papier peint.
Idées déco de salles de bains et WC avec un carrelage blanc et du papier peint
8

