Idées déco de salles de bains et WC avec un carrelage blanc et parquet clair
Trier par :
Budget
Trier par:Populaires du jour
61 - 80 sur 3 114 photos
1 sur 3
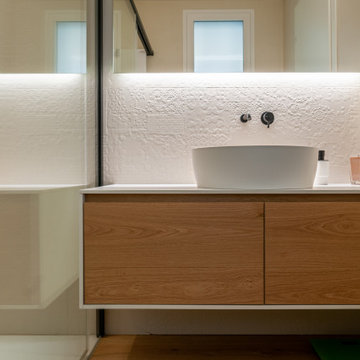
Bagno padronale con doccia.
Ogni locale è stato studiato nel dettaglio per renderlo unico per ogni membro della famiglia.
Tutti i materiali e le texture utilizzate sono state realizzate su disegno dello studio Spagna.
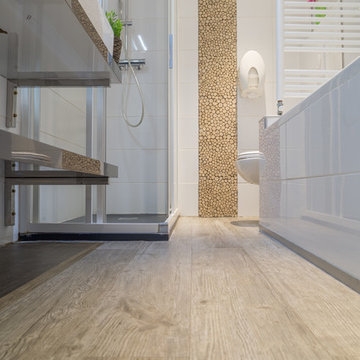
Carrelage MILLEGNI 20/120 ABETE OSSSIDATO , receveur douche extra plat MC BATH résine 75/120 anthracite , faience blanc brillant 20/50 , frise rondins bois 30/30.
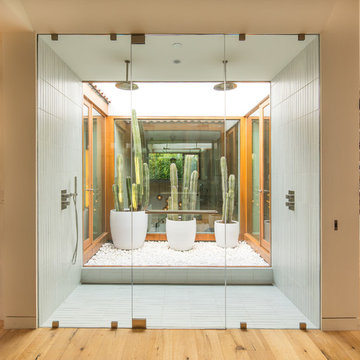
Transparent master shower overlooks an open atrium separating the master bedroom and closet.
Exemple d'une salle de bain principale tendance avec une douche double, un carrelage blanc, un mur blanc, parquet clair, un plan de toilette en béton, un sol marron et une cabine de douche à porte battante.
Exemple d'une salle de bain principale tendance avec une douche double, un carrelage blanc, un mur blanc, parquet clair, un plan de toilette en béton, un sol marron et une cabine de douche à porte battante.
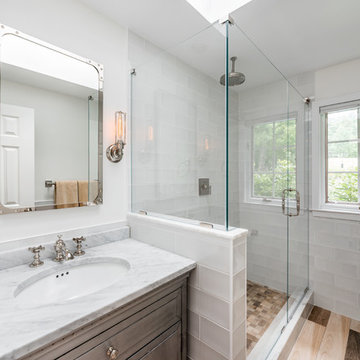
Idée de décoration pour une petite salle de bain tradition en bois brun avec un placard à porte affleurante, une douche d'angle, un carrelage blanc, un carrelage en pâte de verre, un mur blanc, parquet clair, un lavabo encastré, un plan de toilette en marbre, un sol marron et une cabine de douche à porte battante.
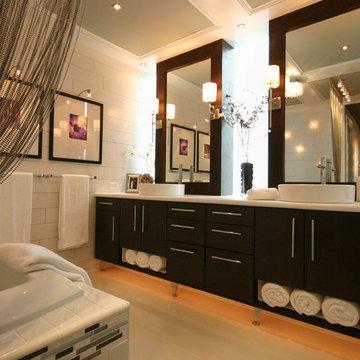
Scope of work:
Update and reorganize within existing footprint for new master bedroom, master bathroom, master closet, linen closet, laundry room & front entry. Client has a love of spa and modern style..
Challenge: Function, Flow & Finishes.
Master bathroom cramped with unusual floor plan and outdated finishes
Laundry room oversized for home square footage
Dark spaces due to lack of windos and minimal lighting
Color palette inconsistent to the rest of the house
Solution: Bright, Spacious & Contemporary
Re-worked spaces for better function, flow and open concept plan. New space has more than 12 times as much exterior glass to flood the space in natural light (all glass is frosted for privacy). Created a stylized boutique feel with modern lighting design and opened up front entry to include a new coat closet, built in bench and display shelving. .
Space planning/ layout
Flooring, wall surfaces, tile selections
Lighting design, fixture selections & controls specifications
Cabinetry layout
Plumbing fixture selections
Trim & ceiling details
Custom doors, hardware selections
Color palette
All other misc. details, materials & features
Site Supervision
Furniture, accessories, art
Full CAD documentation, elevations and specifications

An Italian limestone tile, called “Raw”, with an interesting rugged hewn face provides the backdrop for a room where simplicity reigns. The pure geometries expressed in the perforated doors, the mirror, and the vanity play against the baroque plan of the room, the hanging organic sculptures and the bent wood planters.
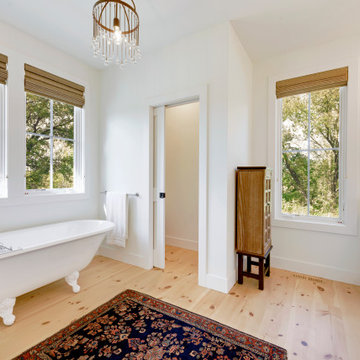
Pine flooring accents the claw foot tub beautifully.
Idées déco pour une douche en alcôve principale campagne de taille moyenne avec un placard à porte shaker, des portes de placard blanches, une baignoire sur pieds, WC à poser, un carrelage blanc, un carrelage métro, un mur blanc, parquet clair, un lavabo posé, un plan de toilette en quartz modifié, un sol marron, une cabine de douche à porte battante et un plan de toilette blanc.
Idées déco pour une douche en alcôve principale campagne de taille moyenne avec un placard à porte shaker, des portes de placard blanches, une baignoire sur pieds, WC à poser, un carrelage blanc, un carrelage métro, un mur blanc, parquet clair, un lavabo posé, un plan de toilette en quartz modifié, un sol marron, une cabine de douche à porte battante et un plan de toilette blanc.
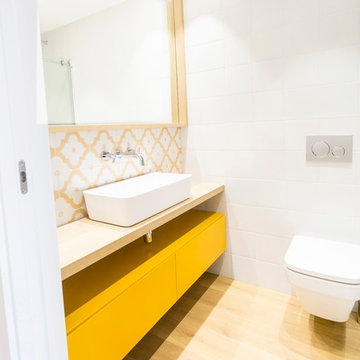
Cette photo montre une salle de bain scandinave avec des portes de placard jaunes, un mur blanc, un plan de toilette en bois, un placard à porte plane, WC suspendus, un carrelage multicolore, un carrelage blanc, un carrelage jaune, parquet clair et une vasque.
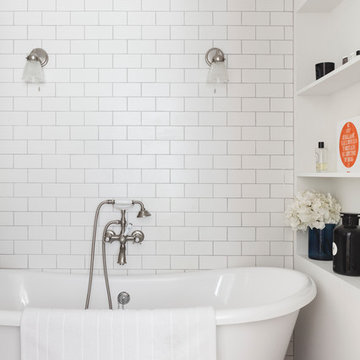
Photo by Nathalie Priem
White roll top bath in white metro tiled bathroom, designed by Freeman & Whitehouse.
Inspiration pour une salle de bain principale rustique de taille moyenne avec une baignoire indépendante, un carrelage blanc, un mur blanc, parquet clair, un lavabo suspendu et un carrelage métro.
Inspiration pour une salle de bain principale rustique de taille moyenne avec une baignoire indépendante, un carrelage blanc, un mur blanc, parquet clair, un lavabo suspendu et un carrelage métro.
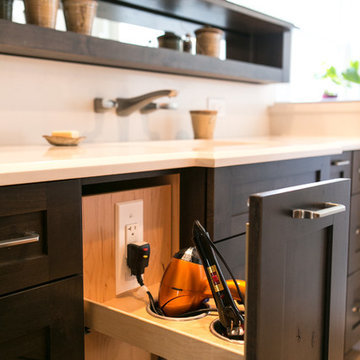
Exemple d'une salle de bain principale chic en bois foncé de taille moyenne avec un placard avec porte à panneau encastré, une douche d'angle, un carrelage blanc, des carreaux de porcelaine, un mur gris, parquet clair, un lavabo encastré, un plan de toilette en quartz, un sol marron et une cabine de douche à porte battante.
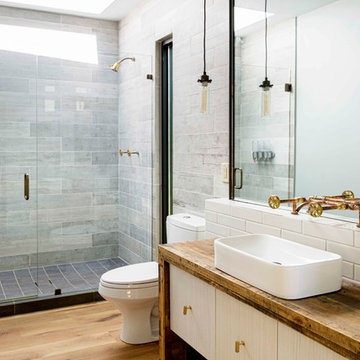
Photography by Galina Coada
Réalisation d'une salle d'eau urbaine en bois clair avec un placard à porte plane, un carrelage gris, un carrelage blanc, une vasque, un plan de toilette en bois, parquet clair et une cabine de douche à porte battante.
Réalisation d'une salle d'eau urbaine en bois clair avec un placard à porte plane, un carrelage gris, un carrelage blanc, une vasque, un plan de toilette en bois, parquet clair et une cabine de douche à porte battante.
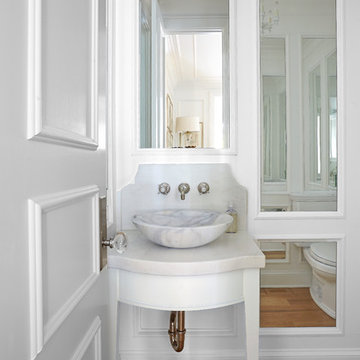
Exemple d'un petit WC suspendu chic avec des portes de placard blanches, un carrelage blanc, des dalles de pierre, un mur blanc, parquet clair, un lavabo de ferme et un plan de toilette en marbre.
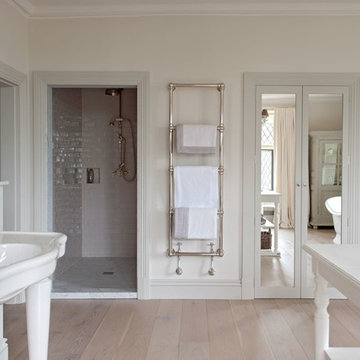
Aménagement d'une douche en alcôve principale campagne avec un lavabo de ferme, une baignoire indépendante, un carrelage blanc, des carreaux de céramique, un mur blanc et parquet clair.
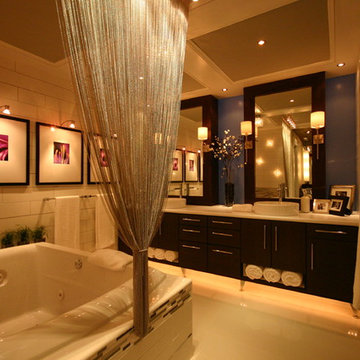
Cette image montre une salle de bain principale minimaliste en bois foncé de taille moyenne avec une vasque, un plan de toilette en stratifié, une baignoire posée, un carrelage blanc, un carrelage métro et parquet clair.
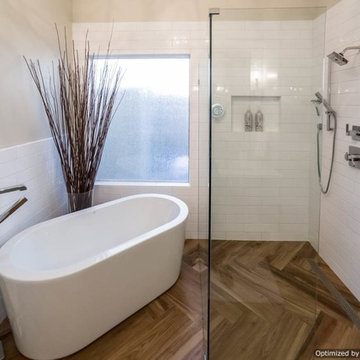
Idée de décoration pour une grande salle de bain principale tradition avec un placard à porte shaker, des portes de placard blanches, une baignoire indépendante, une douche d'angle, un carrelage blanc, un carrelage de pierre, un mur blanc, parquet clair, un lavabo encastré et un plan de toilette en surface solide.

When Cummings Architects first met with the owners of this understated country farmhouse, the building’s layout and design was an incoherent jumble. The original bones of the building were almost unrecognizable. All of the original windows, doors, flooring, and trims – even the country kitchen – had been removed. Mathew and his team began a thorough design discovery process to find the design solution that would enable them to breathe life back into the old farmhouse in a way that acknowledged the building’s venerable history while also providing for a modern living by a growing family.
The redesign included the addition of a new eat-in kitchen, bedrooms, bathrooms, wrap around porch, and stone fireplaces. To begin the transforming restoration, the team designed a generous, twenty-four square foot kitchen addition with custom, farmers-style cabinetry and timber framing. The team walked the homeowners through each detail the cabinetry layout, materials, and finishes. Salvaged materials were used and authentic craftsmanship lent a sense of place and history to the fabric of the space.
The new master suite included a cathedral ceiling showcasing beautifully worn salvaged timbers. The team continued with the farm theme, using sliding barn doors to separate the custom-designed master bath and closet. The new second-floor hallway features a bold, red floor while new transoms in each bedroom let in plenty of light. A summer stair, detailed and crafted with authentic details, was added for additional access and charm.
Finally, a welcoming farmer’s porch wraps around the side entry, connecting to the rear yard via a gracefully engineered grade. This large outdoor space provides seating for large groups of people to visit and dine next to the beautiful outdoor landscape and the new exterior stone fireplace.
Though it had temporarily lost its identity, with the help of the team at Cummings Architects, this lovely farmhouse has regained not only its former charm but also a new life through beautifully integrated modern features designed for today’s family.
Photo by Eric Roth

Interior Design By Designer and Broker Jessica Koltun Home | Selling Dallas Texas | blue subway tile, white custom vent hood, white oak floors, gold chandelier, sea salt mint green accent panel wall, marble, cloe tile bedrosians, herringbone, seagrass woven mirror, stainless steel appliances, open l shape kitchen, black horizontal straight stack makoto, blue hexagon floor, white shaker, california, contemporary, modern, coastal, waterfall island, floating shelves, brass gold shower faucet, penny

The master bath suite was originally three rooms with a soaker tub with steps up and down to enter, in a giant concrete structure. Our goal was to make the most of the available space and maximize function, while keeping plumbing locations the same.
The space feels open and modern. With a well-balanced design that is both classic and modern, natural marble is accented with a touch of gold for an elegant and timeless look.
The texture-rich vanity feels more like a piece of furniture than a traditional built-in, allowing access to the lower window. Complemented by simple, gold-rimmed mirrors, the space feels modern with a hint of rustic charm.
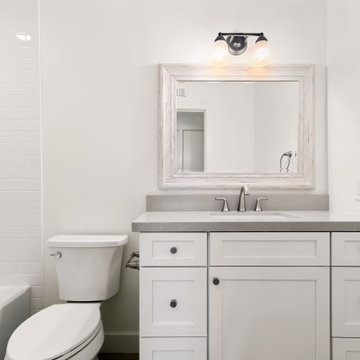
Guest bathroom with white flat panel shaker cabinets and quartzite counter tops.
Idée de décoration pour une salle de bain design de taille moyenne avec un placard avec porte à panneau encastré, des portes de placard grises, une baignoire en alcôve, WC à poser, un carrelage blanc, un carrelage métro, un mur blanc, parquet clair, un lavabo encastré, un plan de toilette en quartz modifié, un sol beige, une cabine de douche à porte battante, un plan de toilette gris, meuble double vasque et meuble-lavabo encastré.
Idée de décoration pour une salle de bain design de taille moyenne avec un placard avec porte à panneau encastré, des portes de placard grises, une baignoire en alcôve, WC à poser, un carrelage blanc, un carrelage métro, un mur blanc, parquet clair, un lavabo encastré, un plan de toilette en quartz modifié, un sol beige, une cabine de douche à porte battante, un plan de toilette gris, meuble double vasque et meuble-lavabo encastré.
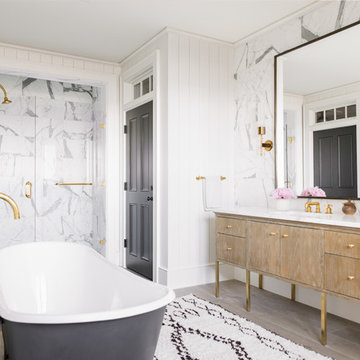
Réalisation d'une douche en alcôve principale marine en bois clair avec un carrelage blanc, un mur blanc, parquet clair, une cabine de douche à porte battante et un placard à porte plane.
Idées déco de salles de bains et WC avec un carrelage blanc et parquet clair
4

