Idées déco de salles de bains et WC avec un carrelage blanc et un carrelage imitation parquet
Trier par :
Budget
Trier par:Populaires du jour
41 - 60 sur 143 photos
1 sur 3
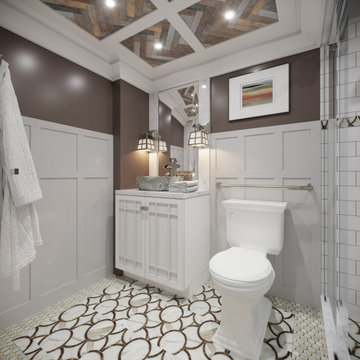
Idée de décoration pour une salle de bain principale craftsman de taille moyenne avec des portes de placard blanches, WC séparés, un carrelage blanc, un carrelage imitation parquet, un mur marron, un sol en marbre, une vasque, un plan de toilette en marbre, un sol blanc, une cabine de douche à porte coulissante, un plan de toilette blanc, meuble simple vasque, meuble-lavabo sur pied, un plafond en bois et boiseries.
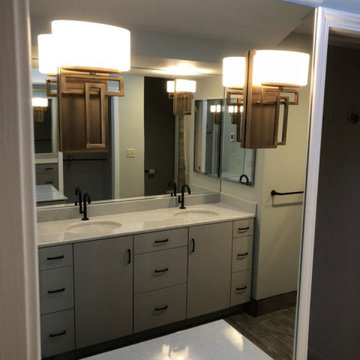
This Columbia, Missouri home’s master bathroom was a full gut remodel. Dimensions In Wood’s expert team handled everything including plumbing, electrical, tile work, cabinets, and more!
Electric, Heated Tile Floor
Starting at the bottom, this beautiful bathroom sports electrical radiant, in-floor heating beneath the wood styled non-slip tile. With the style of a hardwood and none of the drawbacks, this tile will always be warm, look beautiful, and be completely waterproof. The tile was also carried up onto the walls of the walk in shower.
Full Tile Low Profile Shower with all the comforts
A low profile Cloud Onyx shower base is very low maintenance and incredibly durable compared to plastic inserts. Running the full length of the wall is an Onyx shelf shower niche for shampoo bottles, soap and more. Inside a new shower system was installed including a shower head, hand sprayer, water controls, an in-shower safety grab bar for accessibility and a fold-down wooden bench seat.
Make-Up Cabinet
On your left upon entering this renovated bathroom a Make-Up Cabinet with seating makes getting ready easy. A full height mirror has light fixtures installed seamlessly for the best lighting possible. Finally, outlets were installed in the cabinets to hide away small appliances.
Every Master Bath needs a Dual Sink Vanity
The dual sink Onyx countertop vanity leaves plenty of space for two to get ready. The durable smooth finish is very easy to clean and will stand up to daily use without complaint. Two new faucets in black match the black hardware adorning Bridgewood factory cabinets.
Robern medicine cabinets were installed in both walls, providing additional mirrors and storage.
Contact Us Today to discuss Translating Your Master Bathroom Vision into a Reality.
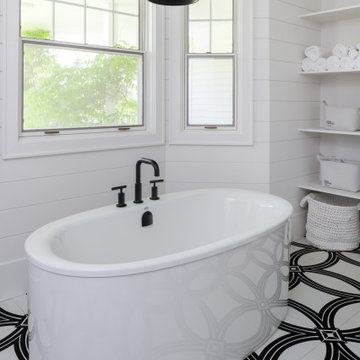
Idées déco pour une salle de bain campagne de taille moyenne avec une baignoire indépendante, un carrelage blanc, un carrelage imitation parquet, un plan de toilette en marbre et meuble double vasque.
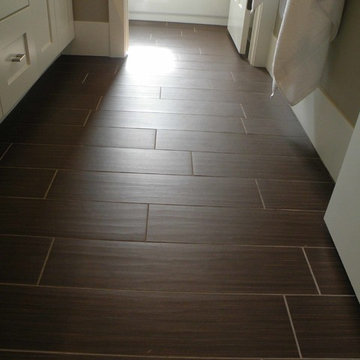
Photos taken from homes in the 2013 Parade of Homes
Exemple d'une salle de bain moderne avec un placard avec porte à panneau surélevé, des portes de placard blanches, une baignoire en alcôve, un carrelage blanc et un carrelage imitation parquet.
Exemple d'une salle de bain moderne avec un placard avec porte à panneau surélevé, des portes de placard blanches, une baignoire en alcôve, un carrelage blanc et un carrelage imitation parquet.
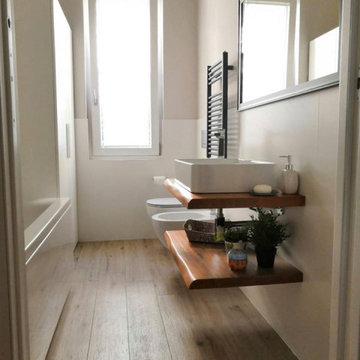
Ristrutturazione bagno completa. rivestimenti e pavimenti scelti con cura, scaldasalviette colorato e composizione bagno molto semplice.
mobile composto da due mensoloni di rovere con bordo grezzo e lavabo in appoggio. specchio con cornice e faretto.
il mobile/ colonna bianco realizzato a misura per macchinario depuratore.
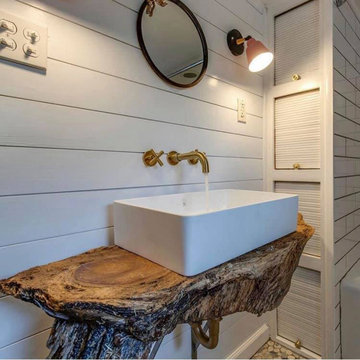
Installation of new wall mounted faucet and custom wooden slab vanity with vessel sink.
Cette image montre une salle d'eau rustique en bois brun de taille moyenne avec un carrelage blanc, un carrelage imitation parquet, un mur blanc, une vasque, un plan de toilette en bois, meuble simple vasque et meuble-lavabo encastré.
Cette image montre une salle d'eau rustique en bois brun de taille moyenne avec un carrelage blanc, un carrelage imitation parquet, un mur blanc, une vasque, un plan de toilette en bois, meuble simple vasque et meuble-lavabo encastré.
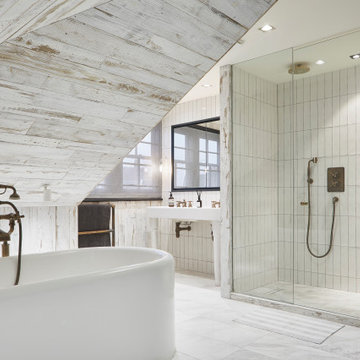
This stunning property in Fulham SW6 was built in the 1860s and offers a rich history and enviable location. Set well back from the road, 9 Walham Grove is a semi-detached house forming part of an elegantly proportioned tree-lined terrace, and is listed as a Building of Local Merit.
Havwoods worked alongside the designers, Vitruvius & Company, to renovate this outstanding four-storey home, offering generous proportions and exceptional design on one of Fulham’s most desirable streets, close to Kensington & Chelsea.
Havwoods Product Used:
HRC2080 Boreas; Reclaimed Pine; 1 Strip - Vertical
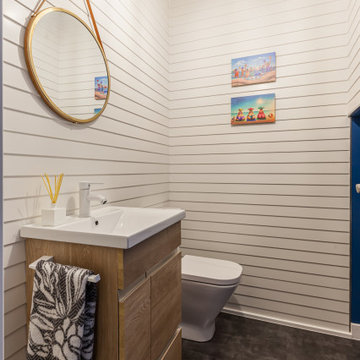
Proyecto de interiorismo y decoración vivienda unifamiliar adosada. Reforma integral
Réalisation d'un petit WC et toilettes design avec un placard à porte plane, des portes de placard blanches, un carrelage blanc, un carrelage imitation parquet, un mur blanc, un sol en vinyl, un lavabo intégré, un sol gris et meuble-lavabo sur pied.
Réalisation d'un petit WC et toilettes design avec un placard à porte plane, des portes de placard blanches, un carrelage blanc, un carrelage imitation parquet, un mur blanc, un sol en vinyl, un lavabo intégré, un sol gris et meuble-lavabo sur pied.
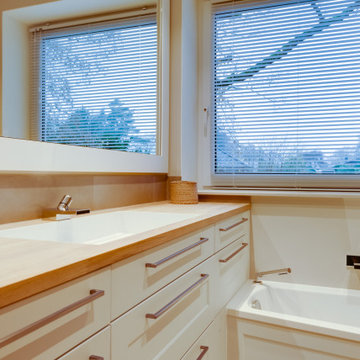
Für die klare Linie im Design sorgen offensichtliche Details wie die geraden Schubladengriffe, die edle Duschbrause und die Waschtischarmatur im Designerlook ebenso wie die unsichtbaren Details: Das flächenbündig in die Abstellfläche eingebundene Waschbecken und die dem Fenster ähnliche Spiegelgestaltung sorgen für eine außergewöhnliche Harmonie im Gesamtbild.
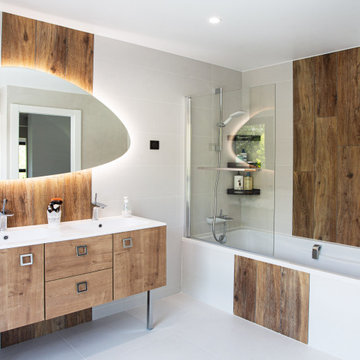
Idée de décoration pour une grande salle d'eau blanche et bois minimaliste avec une baignoire encastrée, WC suspendus, un carrelage blanc, un carrelage imitation parquet, un mur blanc, un plan de toilette blanc, une porte coulissante, meuble double vasque et meuble-lavabo encastré.
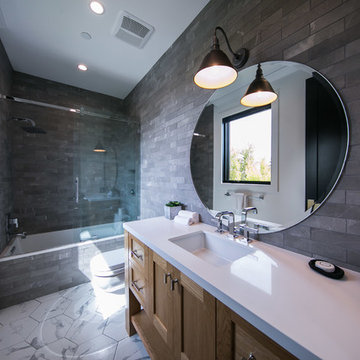
Mater bathroom complete high-end renovation by Americcan Home Improvement, Inc.
Idée de décoration pour une grande salle de bain principale minimaliste en bois clair et bois avec un placard avec porte à panneau surélevé, une baignoire indépendante, une douche d'angle, un carrelage blanc, un carrelage imitation parquet, un mur blanc, un sol en marbre, un lavabo intégré, un plan de toilette en marbre, un sol noir, une cabine de douche à porte battante, un plan de toilette noir, un banc de douche, meuble double vasque, meuble-lavabo encastré et un plafond décaissé.
Idée de décoration pour une grande salle de bain principale minimaliste en bois clair et bois avec un placard avec porte à panneau surélevé, une baignoire indépendante, une douche d'angle, un carrelage blanc, un carrelage imitation parquet, un mur blanc, un sol en marbre, un lavabo intégré, un plan de toilette en marbre, un sol noir, une cabine de douche à porte battante, un plan de toilette noir, un banc de douche, meuble double vasque, meuble-lavabo encastré et un plafond décaissé.
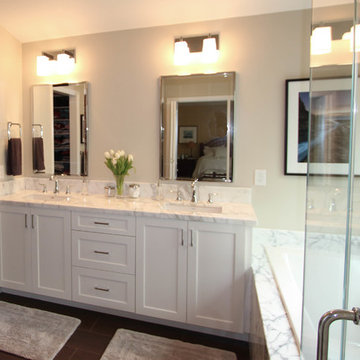
Bright White Master Bath with Calacatta Gold Marble
Exemple d'une salle de bain chic de taille moyenne avec un lavabo encastré, un placard à porte shaker, des portes de placard blanches, une baignoire posée, une douche d'angle, WC à poser, un carrelage blanc, un carrelage imitation parquet, un mur beige et un sol en carrelage de porcelaine.
Exemple d'une salle de bain chic de taille moyenne avec un lavabo encastré, un placard à porte shaker, des portes de placard blanches, une baignoire posée, une douche d'angle, WC à poser, un carrelage blanc, un carrelage imitation parquet, un mur beige et un sol en carrelage de porcelaine.
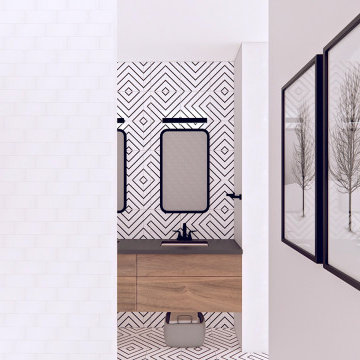
Exemple d'une salle de bain rétro de taille moyenne pour enfant avec un placard à porte plane, des portes de placard blanches, une baignoire posée, WC à poser, un carrelage blanc, un carrelage imitation parquet, un mur blanc, un sol en carrelage de porcelaine, un lavabo encastré, un plan de toilette en quartz, un sol blanc, un plan de toilette blanc, meuble simple vasque et meuble-lavabo encastré.
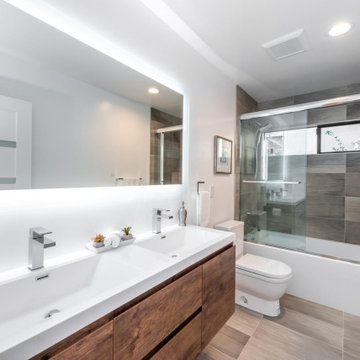
Taking a house and transforming into a dream home is one of the things we love most! This beautiful new construction in Newport Beach, CA, is a perfect example of how a simple house can be transformed into a gorgeous modern home. This home brings together the perfect combination of modern style and classic charm, offering bedrooms and bathrooms for you to enjoy.
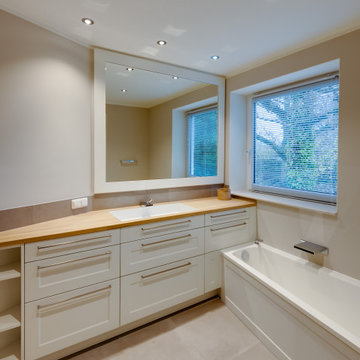
Ebenso wie die Badewanne sind auch die Fronten der Schubfächer mit einer stilvollen Kassettenoptik gestaltet. Neben drei kleinen offenen Regalfächern tragen die Schubladen in variablen Höhen breite Griffleisten in dezenter Chromoptik.
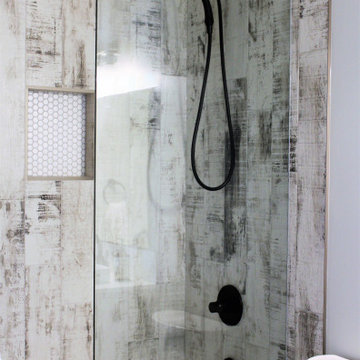
Rustic Modern Bathroom
Aménagement d'une petite salle de bain campagne pour enfant avec une baignoire en alcôve, une douche ouverte, un carrelage blanc, un carrelage imitation parquet, un sol en carrelage de terre cuite, un sol blanc, aucune cabine et une niche.
Aménagement d'une petite salle de bain campagne pour enfant avec une baignoire en alcôve, une douche ouverte, un carrelage blanc, un carrelage imitation parquet, un sol en carrelage de terre cuite, un sol blanc, aucune cabine et une niche.
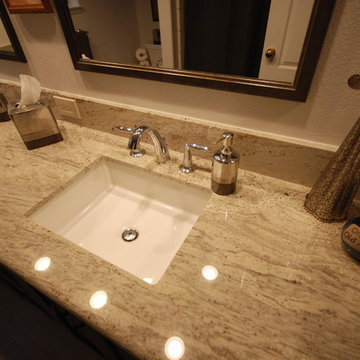
KraftMaid cabinetry with slate stain, River White granite with bullnose edge, Kohler verticyl rectangle sinks with chrome Alteo faucets and framed mirrors.
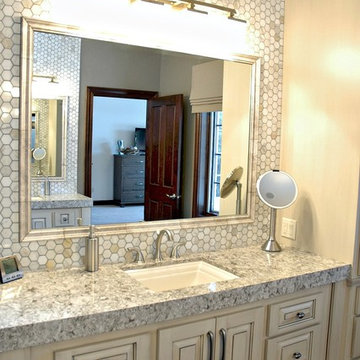
Exemple d'une salle de bain principale chic avec un lavabo encastré, un placard avec porte à panneau surélevé, des portes de placard blanches, un plan de toilette en quartz modifié, un carrelage blanc, un carrelage imitation parquet, un mur gris et un sol en carrelage de céramique.
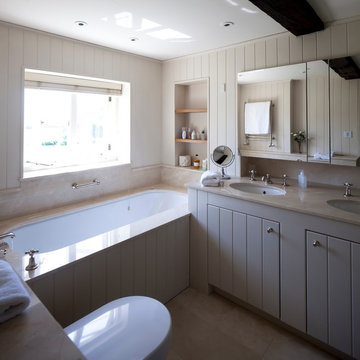
Exemple d'une salle de bain principale tendance avec un lavabo encastré, un placard en trompe-l'oeil, des portes de placard beiges, une baignoire en alcôve, WC à poser, un carrelage blanc, un carrelage imitation parquet et un mur beige.
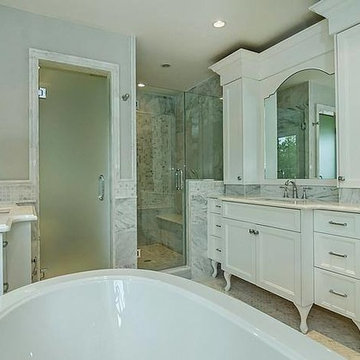
Cette photo montre une salle de bain chic avec un placard avec porte à panneau encastré, des portes de placard blanches, un plan de toilette en bois, un carrelage blanc et un carrelage imitation parquet.
Idées déco de salles de bains et WC avec un carrelage blanc et un carrelage imitation parquet
3

