Idées déco de salles de bains et WC avec un carrelage blanc et un sol orange
Trier par :
Budget
Trier par:Populaires du jour
1 - 20 sur 164 photos
1 sur 3

wearebuff.com, Frederic Baillod
Idées déco pour un WC et toilettes rétro en bois brun avec un placard en trompe-l'oeil, un carrelage orange, un carrelage blanc, mosaïque, un mur blanc, un sol en carrelage de terre cuite, une vasque, un plan de toilette en verre et un sol orange.
Idées déco pour un WC et toilettes rétro en bois brun avec un placard en trompe-l'oeil, un carrelage orange, un carrelage blanc, mosaïque, un mur blanc, un sol en carrelage de terre cuite, une vasque, un plan de toilette en verre et un sol orange.

The master bathroom showing a built-in vanity with natural wooden cabinets, two sinks, two arched mirrors and two modern lights.
Exemple d'une grande salle de bain principale et beige et blanche méditerranéenne avec un placard avec porte à panneau encastré, des portes de placard marrons, une baignoire indépendante, une douche double, WC à poser, un carrelage blanc, des carreaux de porcelaine, un mur blanc, tomettes au sol, un lavabo posé, un plan de toilette en marbre, un sol orange, une cabine de douche à porte battante, un plan de toilette blanc, meuble double vasque, meuble-lavabo encastré et des toilettes cachées.
Exemple d'une grande salle de bain principale et beige et blanche méditerranéenne avec un placard avec porte à panneau encastré, des portes de placard marrons, une baignoire indépendante, une douche double, WC à poser, un carrelage blanc, des carreaux de porcelaine, un mur blanc, tomettes au sol, un lavabo posé, un plan de toilette en marbre, un sol orange, une cabine de douche à porte battante, un plan de toilette blanc, meuble double vasque, meuble-lavabo encastré et des toilettes cachées.

Cement Tile. terracotta color, modern mirror, single sconce light
Inspiration pour un WC et toilettes traditionnel en bois clair de taille moyenne avec un placard en trompe-l'oeil, WC à poser, un carrelage blanc, des carreaux de porcelaine, un mur blanc, carreaux de ciment au sol, un lavabo encastré, un plan de toilette en marbre, un sol orange, un plan de toilette blanc et meuble-lavabo encastré.
Inspiration pour un WC et toilettes traditionnel en bois clair de taille moyenne avec un placard en trompe-l'oeil, WC à poser, un carrelage blanc, des carreaux de porcelaine, un mur blanc, carreaux de ciment au sol, un lavabo encastré, un plan de toilette en marbre, un sol orange, un plan de toilette blanc et meuble-lavabo encastré.
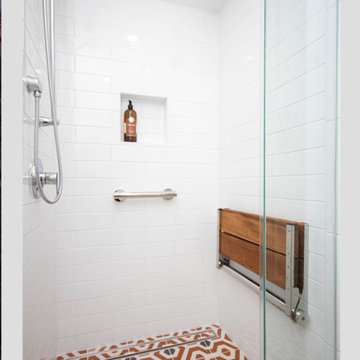
Idée de décoration pour une petite salle de bain principale bohème en bois foncé avec un placard avec porte à panneau encastré, une douche à l'italienne, WC séparés, un carrelage blanc, un carrelage métro, un mur beige, un sol en carrelage de terre cuite, un lavabo posé, un sol orange et une cabine de douche à porte battante.

Nous avons joué la carte nature pour cette salle de douche réalisée dans les teintes rose bouleau, blanc et terracotta.
La douche à l'italienne permet d'agrandir l'espace avec sa paroie vitrée transparente posée sur un muret en faïence blanche.

Aménagement d'une salle d'eau éclectique avec un placard à porte plane, des portes de placard grises, une baignoire en alcôve, un combiné douche/baignoire, un carrelage blanc, un plan vasque, un sol orange, aucune cabine, une niche, meuble simple vasque et meuble-lavabo suspendu.
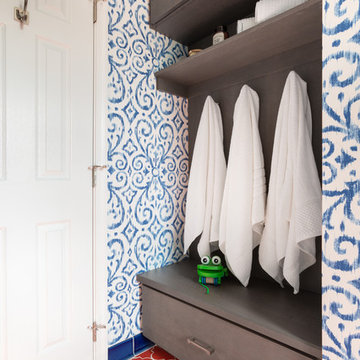
Sophisticated and fun were the themes in this design. This bathroom is used by three young children. The parents wanted a bathroom whose decor would be fun for the children, but "not a kiddy bathroom". This family travels to the beach quite often, so they wanted a beach resort (emphasis on resort) influence in the design. Storage of toiletries & medications, as well as a place to hang a multitude of towels, were the primary goals. Besides meeting the storage goals, the bathroom needed to be brightened and needed better lighting. Ocean-inspired blue & white wallpaper was paired with bright orange, Moroccan-inspired floor & accent tiles from Fireclay Tile to give the "resort" look the clients were looking for. Light fixtures with industrial style accents add additional interest, while a seagrass mirror adds texture & warmth.
Photos: Christy Kosnic
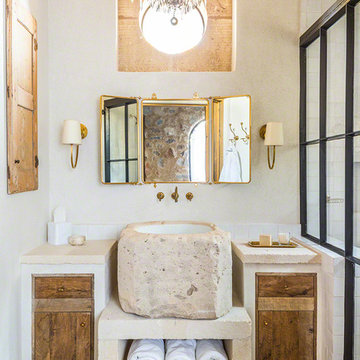
Lisa Romerein (photography)
Oz Architects (Architecture) Don Ziebell Principal, Zahir Poonawala Project Architect
Oz Interiors (Interior Design) Inga Rehmann, Principal Laura Huttenhauer, Senior Designer
Oz Architects (Hardscape Design)
Desert Star Construction (Construction)f

Warm terracotta floor tiles and white wall tiles by CLE. New high window at shower for privacy. Brass fixtures (Kohler Moderne Brass) and custom cabinets.
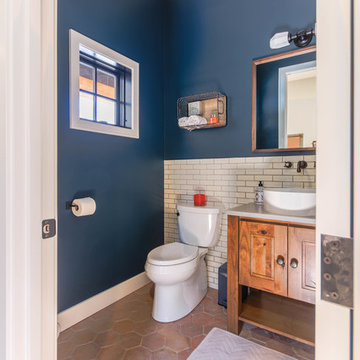
Aménagement d'une salle d'eau campagne en bois vieilli de taille moyenne avec un placard avec porte à panneau surélevé, WC à poser, un carrelage blanc, un carrelage métro, un mur bleu, un sol en carrelage de porcelaine, une vasque, un plan de toilette en quartz modifié, un sol orange et un plan de toilette blanc.

This casita was completely renovated from floor to ceiling in preparation of Airbnb short term romantic getaways. The color palette of teal green, blue and white was brought to life with curated antiques that were stripped of their dark stain colors, collected fine linens, fine plaster wall finishes, authentic Turkish rugs, antique and custom light fixtures, original oil paintings and moorish chevron tile and Moroccan pattern choices.

Sophisticated and fun were the themes in this design. This bathroom is used by three young children. The parents wanted a bathroom whose decor would be fun for the children, but "not a kiddy bathroom". This family travels to the beach quite often, so they wanted a beach resort (emphasis on resort) influence in the design. Storage of toiletries & medications, as well as a place to hang a multitude of towels, were the primary goals. Besides meeting the storage goals, the bathroom needed to be brightened and needed better lighting. Ocean-inspired blue & white wallpaper was paired with bright orange, Moroccan-inspired floor & accent tiles from Fireclay Tile to give the "resort" look the clients were looking for. Light fixtures with industrial style accents add additional interest, while a seagrass mirror adds texture & warmth.
Photos: Christy Kosnic

The kid's bathroom showing a shower-bathtub combination, a floating vanity with wooden cabinets and a single toilet.
Cette image montre une salle de bain méditerranéenne de taille moyenne pour enfant avec meuble-lavabo suspendu, un placard avec porte à panneau encastré, des portes de placard marrons, une baignoire en alcôve, un combiné douche/baignoire, WC à poser, un carrelage blanc, du carrelage en marbre, un mur blanc, tomettes au sol, un lavabo suspendu, un plan de toilette en marbre, un sol orange, une cabine de douche à porte coulissante, un plan de toilette blanc et meuble simple vasque.
Cette image montre une salle de bain méditerranéenne de taille moyenne pour enfant avec meuble-lavabo suspendu, un placard avec porte à panneau encastré, des portes de placard marrons, une baignoire en alcôve, un combiné douche/baignoire, WC à poser, un carrelage blanc, du carrelage en marbre, un mur blanc, tomettes au sol, un lavabo suspendu, un plan de toilette en marbre, un sol orange, une cabine de douche à porte coulissante, un plan de toilette blanc et meuble simple vasque.

A unique, bright and beautiful bathroom with texture and colour! The finishes in this space were selected to remind the owners of their previous overseas travels.
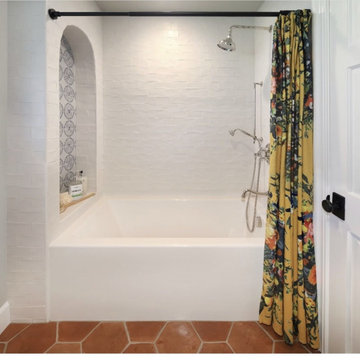
Idées déco pour une salle d'eau campagne en bois clair de taille moyenne avec un placard à porte shaker, une baignoire en alcôve, un combiné douche/baignoire, un carrelage blanc, des carreaux de céramique, un mur gris, tomettes au sol, un lavabo encastré, un plan de toilette en quartz modifié, un sol orange, une cabine de douche avec un rideau, un plan de toilette blanc, meuble double vasque et meuble-lavabo encastré.
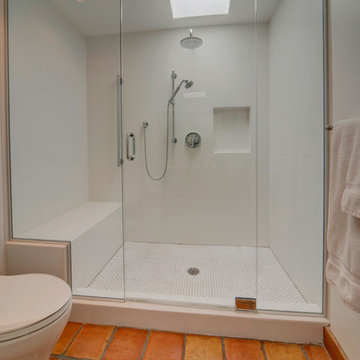
Santa Fe Renovations - Bath. Interior renovation modernizes and harmonizes with clients' folk-art-inspired furnishings. New finishes and fixtures.
Construction by Casanova Construction, Sapello, NM.
Photo by Abstract Photography, Inc., all rights reserved.
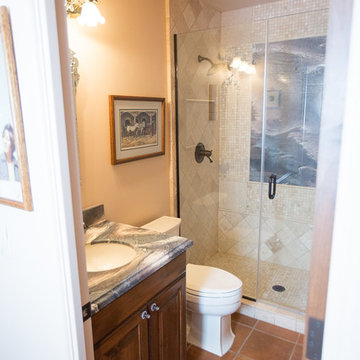
Plain Jane Photography
Exemple d'une grande salle d'eau sud-ouest américain en bois brun avec un placard avec porte à panneau surélevé, une douche ouverte, WC à poser, un carrelage blanc, du carrelage en travertin, un mur beige, tomettes au sol, un lavabo posé, un plan de toilette en granite, un sol orange et une cabine de douche à porte coulissante.
Exemple d'une grande salle d'eau sud-ouest américain en bois brun avec un placard avec porte à panneau surélevé, une douche ouverte, WC à poser, un carrelage blanc, du carrelage en travertin, un mur beige, tomettes au sol, un lavabo posé, un plan de toilette en granite, un sol orange et une cabine de douche à porte coulissante.
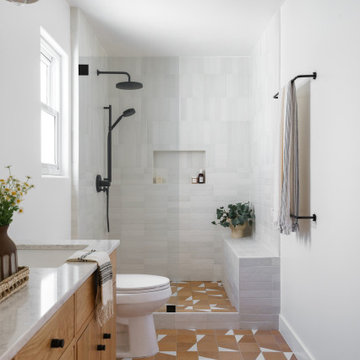
Aménagement d'une douche en alcôve bord de mer en bois brun avec un placard à porte plane, un carrelage blanc, un mur blanc, un lavabo encastré, un sol orange, aucune cabine, un plan de toilette blanc, une niche et un banc de douche.
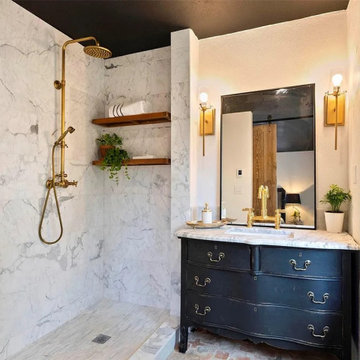
Aménagement d'une salle de bain principale classique de taille moyenne avec un placard à porte plane, des portes de placard noires, une douche d'angle, un carrelage blanc, du carrelage en marbre, un mur blanc, un sol en brique, un lavabo encastré, un plan de toilette en marbre, un sol orange, aucune cabine, un plan de toilette blanc, meuble simple vasque et meuble-lavabo sur pied.
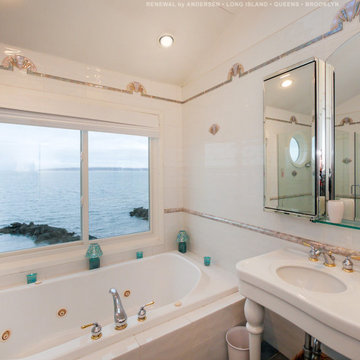
Stunning bathroom with new white sliding window we installed. This white bathroom with gold accents looks bright and chic with this new white sliding window we installed, looking out onto an amazing water view. Get started replacing your windows today with Renewal by Andersen of Long Island, serving Suffolk County, Nassau County, Queens adn Brooklyn.
Idées déco de salles de bains et WC avec un carrelage blanc et un sol orange
1

