Idées déco de salles de bains et WC avec un carrelage blanc
Trier par :
Budget
Trier par:Populaires du jour
1 - 20 sur 52 photos
1 sur 3
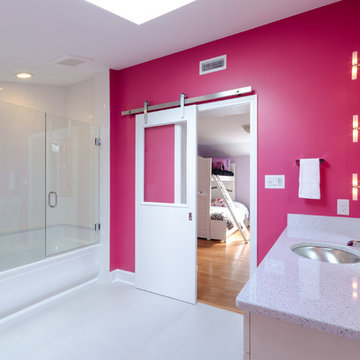
The new en suite with barn style door, frameless glass tub/shower door and Cambria Whitney quartz tops. The use of Panama Rose was a great choice for the bath! Photo by John Magor Photography
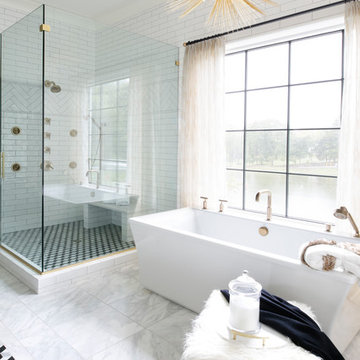
Cette image montre une salle de bain principale marine avec une baignoire indépendante, une douche d'angle, un carrelage blanc, un mur blanc, un sol gris et une cabine de douche à porte battante.
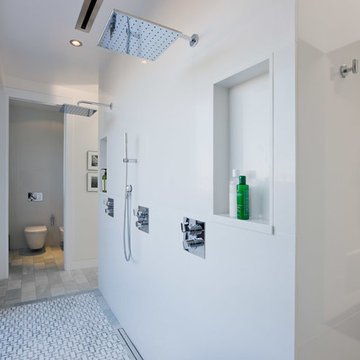
When asked by a client for a home that would stand up against the best of hotel suites, Dawson and Clinton created this Noe Valley residence. To fulfill the request, significant square footage was added to the home, and an open floor plan was used to maximize the space in the bedroom while replicating the feel of a luxury suite.
The master bedroom is designed to flow between the home’s terraces, connecting the space in a way that breaks down the relationship between exterior and interior
In renovating the bathrooms, designers worked to modernize the aesthetic, while finding space to complement residence with improved amenities, such as a luxurious double shower.
The use of glass was prevalent throughout, as a way to bring light down into the lower levels, resulting in what is the home's most striking feature- the staircase.
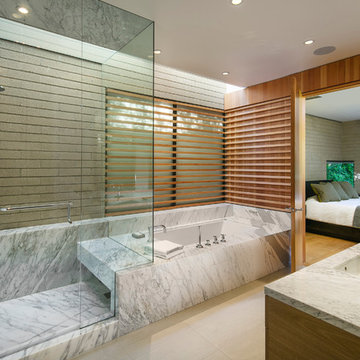
The second story sits slightly pulled back on all sides to make room for peripheral skylights, allowing natural light to permeate into the lower levels.
Photo: Jim Bartsch
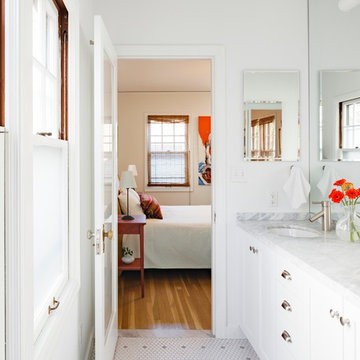
Thanks to the windows that stayed in place from the old bedroom, The master bathroom has lots of natural light. The steam shower (not pictured) is tiled floor to ceiling, with a bench and recessed niches.
Photograph by Lincoln Barbour Photo
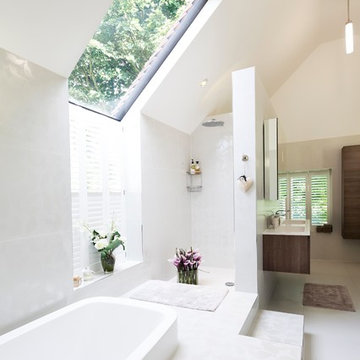
Create more space with a semi-wall and hide the toilet. The different levels in the bathroom and the sunken bath makes for a feeling of space and creates interest.
At Nicola Scannell Design we love bathrooms. They don't need to cost a fortune but they need to be well thought out to maximise space and give that luxurious feeling.
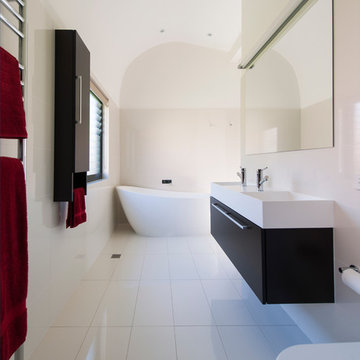
Internal and external renovation and additions to an existing dwelling in Castlecrags conservation area by GM Urban Design & Architecture, Crows Nest
Exemple d'une grande salle de bain principale tendance avec un lavabo intégré, des portes de placard noires, une baignoire indépendante, une douche double, WC à poser, un carrelage blanc, des carreaux de porcelaine, un mur blanc, un sol en carrelage de céramique et un sol blanc.
Exemple d'une grande salle de bain principale tendance avec un lavabo intégré, des portes de placard noires, une baignoire indépendante, une douche double, WC à poser, un carrelage blanc, des carreaux de porcelaine, un mur blanc, un sol en carrelage de céramique et un sol blanc.
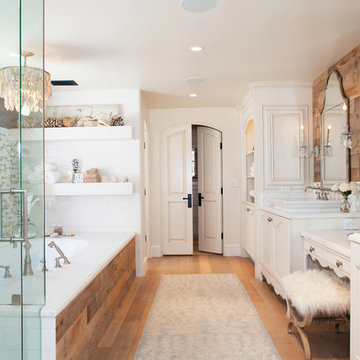
Cette image montre une grande salle de bain principale marine avec des portes de placard blanches, une baignoire encastrée, parquet clair, une vasque, un carrelage beige, un carrelage marron, un carrelage blanc, des carreaux de céramique, un mur blanc et une cabine de douche à porte battante.
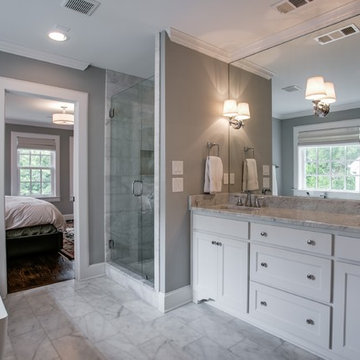
Shoot2Sell
Aménagement d'une douche en alcôve principale classique de taille moyenne avec un lavabo encastré, des portes de placard blanches, un plan de toilette en marbre, une baignoire indépendante, un carrelage blanc, un carrelage de pierre, un mur gris, un sol en marbre et un placard avec porte à panneau encastré.
Aménagement d'une douche en alcôve principale classique de taille moyenne avec un lavabo encastré, des portes de placard blanches, un plan de toilette en marbre, une baignoire indépendante, un carrelage blanc, un carrelage de pierre, un mur gris, un sol en marbre et un placard avec porte à panneau encastré.
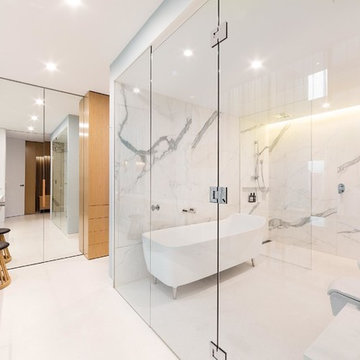
Urban Angles photography . John Wheatley.
Cette photo montre une grande salle de bain principale tendance avec des portes de placard blanches, une baignoire indépendante, une douche à l'italienne, un carrelage gris, un carrelage blanc, un mur blanc et une cabine de douche à porte battante.
Cette photo montre une grande salle de bain principale tendance avec des portes de placard blanches, une baignoire indépendante, une douche à l'italienne, un carrelage gris, un carrelage blanc, un mur blanc et une cabine de douche à porte battante.
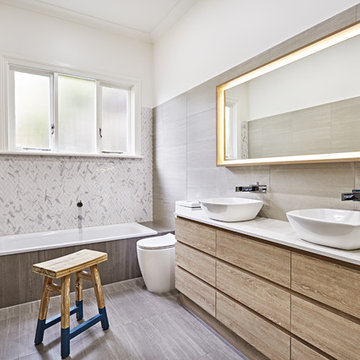
Complete renovation. Bathroom and Ensuite. Very old house and lots of structural work required.
Inspiration pour une salle de bain principale design en bois clair de taille moyenne avec un plan de toilette en marbre, un placard à porte plane, une baignoire posée, WC à poser, un carrelage marron, un carrelage gris, un carrelage blanc, un mur blanc, une vasque et un sol marron.
Inspiration pour une salle de bain principale design en bois clair de taille moyenne avec un plan de toilette en marbre, un placard à porte plane, une baignoire posée, WC à poser, un carrelage marron, un carrelage gris, un carrelage blanc, un mur blanc, une vasque et un sol marron.

Cesar Rubio Photography
Aménagement d'une grande salle de bain principale classique avec des portes de placard blanches, une baignoire encastrée, un carrelage blanc, un mur blanc, un sol en marbre, un lavabo encastré, un plan de toilette en marbre, un placard avec porte à panneau encastré, des dalles de pierre, un sol blanc et un plan de toilette blanc.
Aménagement d'une grande salle de bain principale classique avec des portes de placard blanches, une baignoire encastrée, un carrelage blanc, un mur blanc, un sol en marbre, un lavabo encastré, un plan de toilette en marbre, un placard avec porte à panneau encastré, des dalles de pierre, un sol blanc et un plan de toilette blanc.
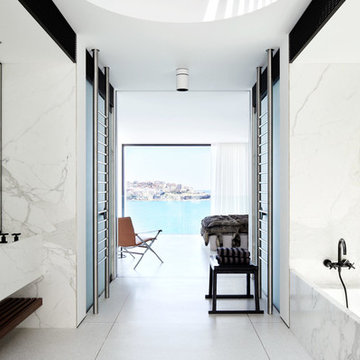
Romello Pereira
Aménagement d'une grande salle de bain principale moderne avec une grande vasque, une baignoire en alcôve, un carrelage blanc, un mur blanc et du carrelage en marbre.
Aménagement d'une grande salle de bain principale moderne avec une grande vasque, une baignoire en alcôve, un carrelage blanc, un mur blanc et du carrelage en marbre.
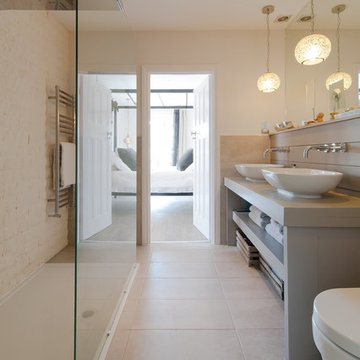
Overview
Extension and complete refurbishment.
The Brief
The existing house had very shallow rooms with a need for more depth throughout the property by extending into the rear garden which is large and south facing. We were to look at extending to the rear and to the end of the property, where we had redundant garden space, to maximise the footprint and yield a series of WOW factor spaces maximising the value of the house.
The brief requested 4 bedrooms plus a luxurious guest space with separate access; large, open plan living spaces with large kitchen/entertaining area, utility and larder; family bathroom space and a high specification ensuite to two bedrooms. In addition, we were to create balconies overlooking a beautiful garden and design a ‘kerb appeal’ frontage facing the sought-after street location.
Buildings of this age lend themselves to use of natural materials like handmade tiles, good quality bricks and external insulation/render systems with timber windows. We specified high quality materials to achieve a highly desirable look which has become a hit on Houzz.
Our Solution
One of our specialisms is the refurbishment and extension of detached 1930’s properties.
Taking the existing small rooms and lack of relationship to a large garden we added a double height rear extension to both ends of the plan and a new garage annex with guest suite.
We wanted to create a view of, and route to the garden from the front door and a series of living spaces to meet our client’s needs. The front of the building needed a fresh approach to the ordinary palette of materials and we re-glazed throughout working closely with a great build team.
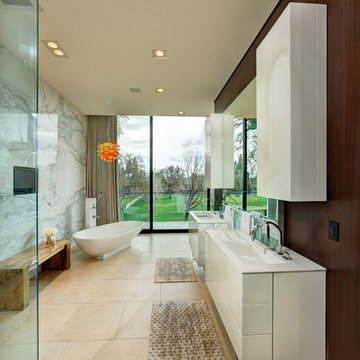
Idées déco pour une grande salle de bain principale contemporaine avec un placard à porte plane, des portes de placard blanches, une baignoire indépendante, une douche à l'italienne, un carrelage blanc, un lavabo intégré, un plan de toilette en surface solide, un mur marron et un sol en calcaire.

Réalisation d'une douche en alcôve principale nordique en bois brun de taille moyenne avec un placard à porte plane, un mur blanc, un sol en carrelage de terre cuite, un lavabo encastré, un plan de toilette en quartz, un plan de toilette blanc, un carrelage blanc, un sol multicolore, des carreaux de céramique, une cabine de douche à porte battante et du carrelage bicolore.
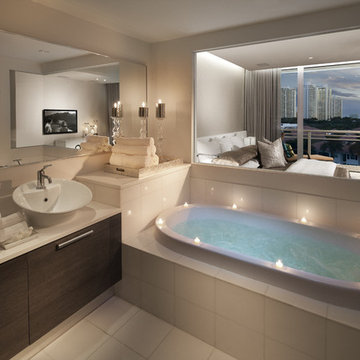
This is the master bathroom featuring a frameless glass opening into master bedroom (glass was designed by RS3 and fabricated by MDV Glass). The custom large mirror is by MDV Glass. The custom-designed vanity is made out of gray oak veneer and fabricated by Arlican Wood Inc. The counter-top mounted sinks are from Farreys. The white marble tile and counter-top is from Opustone.
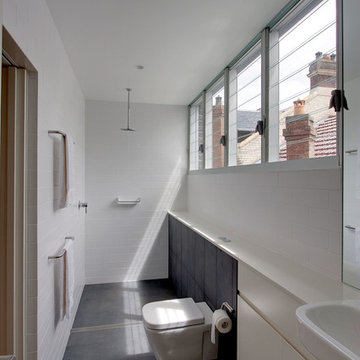
Cette photo montre une petite salle de bain longue et étroite tendance avec un placard à porte plane, des portes de placard blanches, une douche ouverte, WC suspendus, un carrelage blanc, un carrelage métro, aucune cabine, un sol en carrelage de céramique et un sol noir.
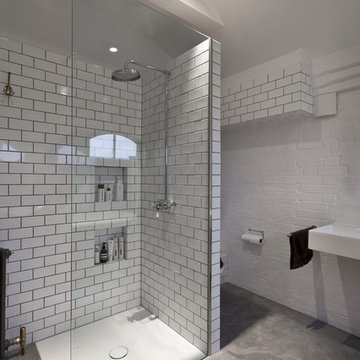
Victorian School Refurbishment.
A bedroom and ensuite bathroom in a Victorian school conversion in SE1, London, have been transformed into beautiful spaces with an internal Crittal partition separating the two.
Client Julia Feix
Location Bermondsey, London
Status Completed
Photography Simon Maxwell
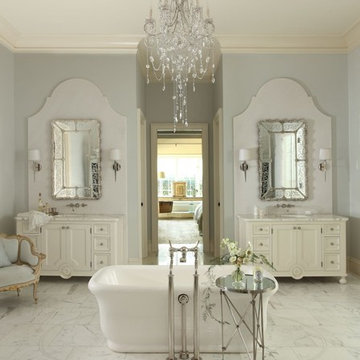
Exemple d'une salle de bain chic avec un lavabo encastré, un placard avec porte à panneau encastré, des portes de placard blanches, une baignoire indépendante et un carrelage blanc.
Idées déco de salles de bains et WC avec un carrelage blanc
1

