Idées déco de salles de bains et WC avec un carrelage de pierre et du carrelage en travertin
Trier par :
Budget
Trier par:Populaires du jour
121 - 140 sur 53 890 photos
1 sur 3
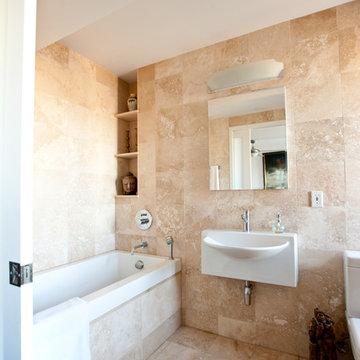
Photo: Chris A Dorsey Photography © 2013 Houzz
Inspiration pour une salle de bain traditionnelle avec un lavabo suspendu et du carrelage en travertin.
Inspiration pour une salle de bain traditionnelle avec un lavabo suspendu et du carrelage en travertin.

Clear glass and a curbless shower seamlessly integrate the small bathroom's spaces with zen-like functionality.
© Jeffrey Totaro, photographer
Inspiration pour une salle de bain design en bois brun avec un lavabo encastré, un placard à porte plane, un carrelage beige, un carrelage de pierre, une douche à l'italienne, un mur beige, un sol en carrelage de porcelaine, un sol beige et un plan de toilette blanc.
Inspiration pour une salle de bain design en bois brun avec un lavabo encastré, un placard à porte plane, un carrelage beige, un carrelage de pierre, une douche à l'italienne, un mur beige, un sol en carrelage de porcelaine, un sol beige et un plan de toilette blanc.
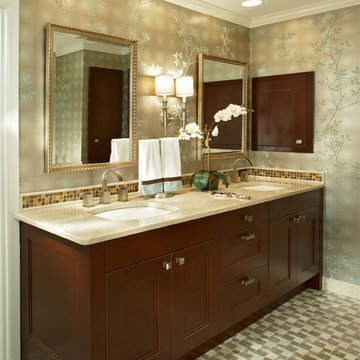
After- Double Vanity (2010)
Idées déco pour une douche en alcôve contemporaine en bois foncé avec un lavabo encastré, un placard avec porte à panneau encastré, un plan de toilette en granite, un carrelage multicolore et un carrelage de pierre.
Idées déco pour une douche en alcôve contemporaine en bois foncé avec un lavabo encastré, un placard avec porte à panneau encastré, un plan de toilette en granite, un carrelage multicolore et un carrelage de pierre.

Beautifully crafted and stained custom cabinetry and mirrors that will look great for many years to come. Sophisticated travertine provides tasteful contrast. Photographed by Phillip McClain.
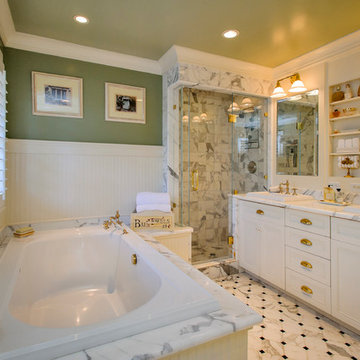
Dennis Mayer Photographer
Exemple d'une salle de bain chic de taille moyenne avec un lavabo posé, un placard avec porte à panneau encastré, des portes de placard blanches, une douche d'angle, un carrelage blanc, une baignoire posée, un carrelage de pierre, un mur vert, un sol en marbre, un plan de toilette en marbre, un sol blanc et une cabine de douche à porte battante.
Exemple d'une salle de bain chic de taille moyenne avec un lavabo posé, un placard avec porte à panneau encastré, des portes de placard blanches, une douche d'angle, un carrelage blanc, une baignoire posée, un carrelage de pierre, un mur vert, un sol en marbre, un plan de toilette en marbre, un sol blanc et une cabine de douche à porte battante.
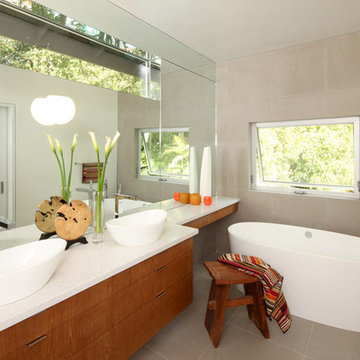
Photography by Claudio Santini
Idées déco pour une salle de bain principale moderne en bois brun de taille moyenne avec une vasque, un placard à porte plane, une baignoire indépendante, un carrelage beige, un carrelage de pierre, un mur beige, un sol en carrelage de porcelaine, un plan de toilette en quartz modifié, un sol beige et un plan de toilette blanc.
Idées déco pour une salle de bain principale moderne en bois brun de taille moyenne avec une vasque, un placard à porte plane, une baignoire indépendante, un carrelage beige, un carrelage de pierre, un mur beige, un sol en carrelage de porcelaine, un plan de toilette en quartz modifié, un sol beige et un plan de toilette blanc.

Contrasting materials in the master bathroom with a view from the shower.
Réalisation d'une salle de bain principale design en bois foncé de taille moyenne avec une vasque, un placard à porte plane, une baignoire posée, une douche d'angle, un carrelage beige, parquet foncé, un plan de toilette en bois, un carrelage de pierre, un mur blanc, un plan de toilette noir et une fenêtre.
Réalisation d'une salle de bain principale design en bois foncé de taille moyenne avec une vasque, un placard à porte plane, une baignoire posée, une douche d'angle, un carrelage beige, parquet foncé, un plan de toilette en bois, un carrelage de pierre, un mur blanc, un plan de toilette noir et une fenêtre.
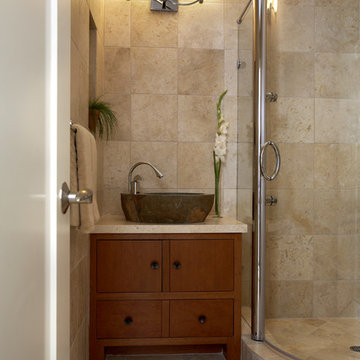
A lovely guest bath
Cette image montre une salle d'eau asiatique en bois brun de taille moyenne avec une vasque, un placard à porte plane, un plan de toilette en granite, une douche d'angle, un sol en travertin, un mur beige et du carrelage en travertin.
Cette image montre une salle d'eau asiatique en bois brun de taille moyenne avec une vasque, un placard à porte plane, un plan de toilette en granite, une douche d'angle, un sol en travertin, un mur beige et du carrelage en travertin.
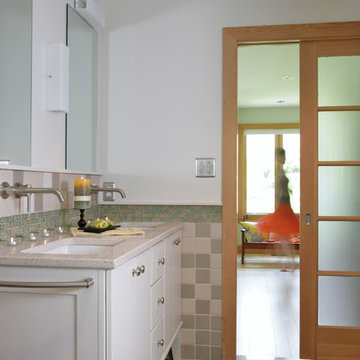
Idées déco pour une salle de bain classique avec un carrelage de pierre, un lavabo encastré et une porte coulissante.
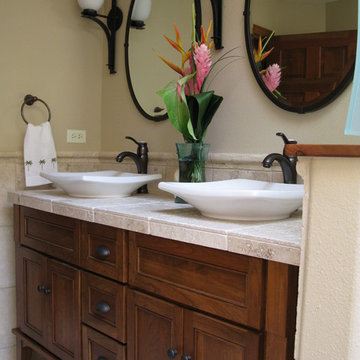
the client loves Hawaii and the tropics, this bath was designed to have a classic feel with references to that love.
Aménagement d'une salle de bain exotique en bois foncé de taille moyenne avec une vasque, un plan de toilette en carrelage, une baignoire en alcôve, un combiné douche/baignoire, WC séparés, un carrelage beige, un carrelage de pierre, un mur beige, un sol en travertin et un placard avec porte à panneau encastré.
Aménagement d'une salle de bain exotique en bois foncé de taille moyenne avec une vasque, un plan de toilette en carrelage, une baignoire en alcôve, un combiné douche/baignoire, WC séparés, un carrelage beige, un carrelage de pierre, un mur beige, un sol en travertin et un placard avec porte à panneau encastré.

Washington DC Asian-Inspired Master Bath Design by #MeghanBrowne4JenniferGilmer.
An Asian-inspired bath with warm teak countertops, dividing wall and soaking tub by Zen Bathworks. Sonoma Forge Waterbridge faucets lend an industrial chic and rustic country aesthetic. Stone Forest Roma vessel sink rests atop the teak counter.
Photography by Bob Narod. http://www.gilmerkitchens.com/
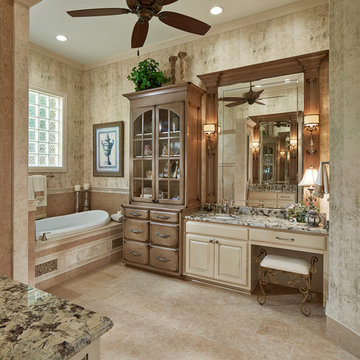
Euro Design Build is kitchen and bathroom Designing and remodeling company with in house cabinet shop, and Wellborn Cabinets dealer.
Ken Vaughn
Cette photo montre une grande salle de bain principale chic avec un lavabo encastré, un placard avec porte à panneau surélevé, des portes de placard blanches, un plan de toilette en granite, une baignoire posée, une douche ouverte, WC séparés, un carrelage de pierre, un mur multicolore et un sol en calcaire.
Cette photo montre une grande salle de bain principale chic avec un lavabo encastré, un placard avec porte à panneau surélevé, des portes de placard blanches, un plan de toilette en granite, une baignoire posée, une douche ouverte, WC séparés, un carrelage de pierre, un mur multicolore et un sol en calcaire.
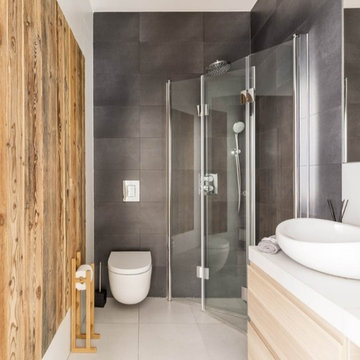
Bathroom Modern Remodeling and Design By Solidworks Remodeling
Inspiration pour une salle de bain principale en bois clair de taille moyenne avec un placard à porte plane, WC à poser, un carrelage gris, un carrelage de pierre, un sol en carrelage de céramique, une vasque, un plan de toilette en quartz, un sol beige, une cabine de douche à porte coulissante et un plan de toilette blanc.
Inspiration pour une salle de bain principale en bois clair de taille moyenne avec un placard à porte plane, WC à poser, un carrelage gris, un carrelage de pierre, un sol en carrelage de céramique, une vasque, un plan de toilette en quartz, un sol beige, une cabine de douche à porte coulissante et un plan de toilette blanc.
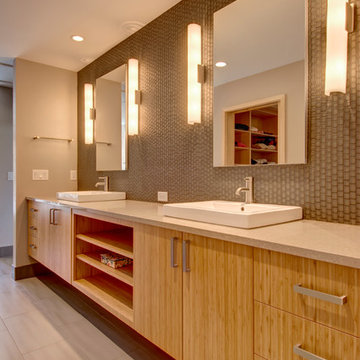
Cette photo montre une grande douche en alcôve principale tendance en bois clair avec un placard à porte plane, un carrelage gris, un carrelage de pierre, un mur gris, un sol en carrelage de porcelaine, un lavabo posé, un plan de toilette en granite, une baignoire posée et un sol beige.
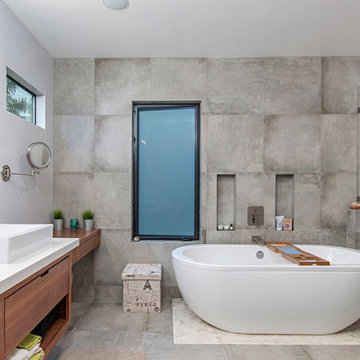
Cette photo montre une grande salle de bain principale moderne en bois brun avec un placard à porte plane, une baignoire indépendante, un espace douche bain, un carrelage gris, du carrelage en travertin, un mur gris, carreaux de ciment au sol, une vasque, un plan de toilette en quartz modifié, un sol gris et une cabine de douche à porte battante.
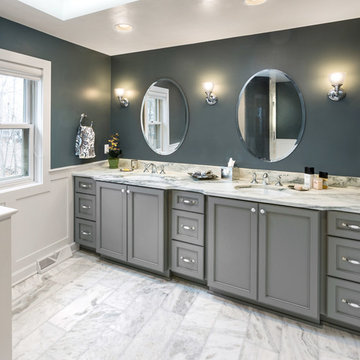
The gray and white master bath is the perfect timeless look for these homeowners.
Danby Honed Marble countertops were used with Kohler Devonshire under mount sinks. Tempesta Neve 8" x 20" marble tile was used on the bathroom floor.
Kohler Devonshire faucets and towel rings in polished chrome add the finished touch.
Plato prelude maple cabinets in a Shadow finish add the perfect contrast to the marble.
For extra sunlight a Velux Solar Powered Fresh Air Skylight was installed with an integrated rain sensor.
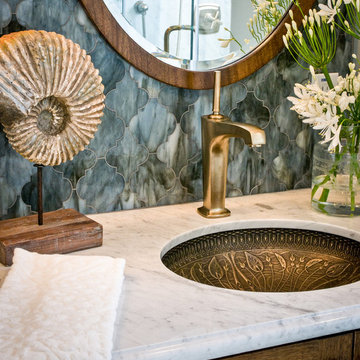
Photo by © Dean J. Birinyi
Inspiration pour une douche en alcôve traditionnelle en bois brun avec un lavabo encastré, un placard à porte shaker, un carrelage gris, un plan de toilette en marbre et un carrelage de pierre.
Inspiration pour une douche en alcôve traditionnelle en bois brun avec un lavabo encastré, un placard à porte shaker, un carrelage gris, un plan de toilette en marbre et un carrelage de pierre.

Modern bathroom with glazed brick tile shower and custom tiled tub front in stone mosaic. Features wall mounted vanity with custom mirror and sconce installation. Complete with roman clay plaster wall & ceiling paint for a subtle texture.

This Guest Bathroom designed with natural cabinets, island stone on the walls, limestone flooring and shower walls.
Aménagement d'une petite douche en alcôve contemporaine en bois clair pour enfant avec un placard à porte plane, WC à poser, un carrelage blanc, un carrelage de pierre, un mur blanc, un sol en calcaire, un lavabo posé, un plan de toilette en surface solide, un sol beige, une cabine de douche à porte battante, un plan de toilette blanc, une niche et meuble simple vasque.
Aménagement d'une petite douche en alcôve contemporaine en bois clair pour enfant avec un placard à porte plane, WC à poser, un carrelage blanc, un carrelage de pierre, un mur blanc, un sol en calcaire, un lavabo posé, un plan de toilette en surface solide, un sol beige, une cabine de douche à porte battante, un plan de toilette blanc, une niche et meuble simple vasque.

From Attic to Awesome
Many of the classic Tudor homes in Minneapolis are defined as 1 ½ stories. The ½ story is actually an attic; a space just below the roof and with a rough floor often used for storage and little more. The owners were looking to turn their attic into about 900 sq. ft. of functional living/bedroom space with a big bath, perfect for hosting overnight guests.
This was a challenging project, considering the plan called for raising the roof and adding two large shed dormers. A structural engineer was consulted, and the appropriate construction measures were taken to address the support necessary from below, passing the required stringent building codes.
The remodeling project took about four months and began with reframing many of the roof support elements and adding closed cell spray foam insulation throughout to make the space warm and watertight during cold Minnesota winters, as well as cool in the summer.
You enter the room using a stairway enclosed with a white railing that offers a feeling of openness while providing a high degree of safety. A short hallway leading to the living area features white cabinets with shaker style flat panel doors – a design element repeated in the bath. Four pairs of South facing windows above the cabinets let in lots of South sunlight all year long.
The 130 sq. ft. bath features soaking tub and open shower room with floor-to-ceiling 2-inch porcelain tiling. The custom heated floor and one wall is constructed using beautiful natural stone. The shower room floor is also the shower’s drain, giving this room an open feeling while providing the ultimate functionality. The other half of the bath consists of a toilet and pedestal sink flanked by two white shaker style cabinets with Granite countertops. A big skylight over the tub and another north facing window brightens this room and highlights the tiling with a shade of green that’s pleasing to the eye.
The rest of the remodeling project is simply a large open living/bedroom space. Perhaps the most interesting feature of the room is the way the roof ties into the ceiling at many angles – a necessity because of the way the home was originally constructed. The before and after photos show how the construction method included the maximum amount of interior space, leaving the room without the “cramped” feeling too often associated with this kind of remodeling project.
Another big feature of this space can be found in the use of skylights. A total of six skylights – in addition to eight South-facing windows – make this area warm and bright during the many months of winter when sunlight in Minnesota comes at a premium.
The main living area offers several flexible design options, with space that can be used with bedroom and/or living room furniture with cozy areas for reading and entertainment. Recessed lighting on dimmers throughout the space balances daylight with room light for just the right atmosphere.
The space is now ready for decorating with original artwork and furnishings. How would you furnish this space?
Idées déco de salles de bains et WC avec un carrelage de pierre et du carrelage en travertin
7

