Idées déco de salles de bains et WC avec un carrelage de pierre et du papier peint
Trier par :
Budget
Trier par:Populaires du jour
1 - 20 sur 154 photos
1 sur 3
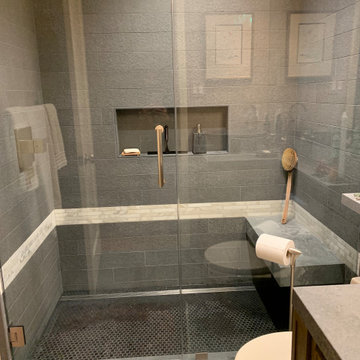
Cette image montre une petite salle de bain traditionnelle avec un placard à porte affleurante, des portes de placard marrons, WC à poser, un carrelage gris, un carrelage de pierre, un mur beige, un sol en calcaire, une vasque, un plan de toilette en quartz modifié, un sol gris, une cabine de douche à porte battante, un plan de toilette gris, un banc de douche, meuble simple vasque, meuble-lavabo sur pied et du papier peint.

Cette image montre une douche en alcôve traditionnelle de taille moyenne avec un placard à porte shaker, des portes de placard bleues, une baignoire en alcôve, un carrelage blanc, un carrelage de pierre, un mur multicolore, un sol en marbre, un lavabo encastré, un plan de toilette en quartz modifié, un sol blanc, une cabine de douche avec un rideau, un plan de toilette blanc, une niche, meuble simple vasque, meuble-lavabo encastré, différents designs de plafond et du papier peint.

Custom floating vanity with mother of pearl vessel sink, textured tile wall and crushed mica wallpaper.
Idées déco pour un petit WC et toilettes contemporain avec un placard à porte plane, des portes de placard marrons, WC à poser, un carrelage beige, un carrelage de pierre, un mur beige, un sol en carrelage de porcelaine, une vasque, un plan de toilette en bois, un sol gris, un plan de toilette marron, meuble-lavabo suspendu et du papier peint.
Idées déco pour un petit WC et toilettes contemporain avec un placard à porte plane, des portes de placard marrons, WC à poser, un carrelage beige, un carrelage de pierre, un mur beige, un sol en carrelage de porcelaine, une vasque, un plan de toilette en bois, un sol gris, un plan de toilette marron, meuble-lavabo suspendu et du papier peint.

NEW EXPANDED LARGER SHOWER, PLUMBING, TUB & SHOWER GLASS
The family wanted to update their Jack & Jill’s guest bathroom. They chose stunning grey Polished tile for the walls with a beautiful deco coordinating tile for the large wall niche. Custom frameless shower glass for the enclosed tub/shower combination. The shower and bath plumbing installation in a champagne bronze Delta 17 series with a dual function pressure balanced shower system and integrated volume control with hand shower. A clean line square white drop-in tub to finish the stunning shower area.
ALL NEW FLOORING, WALL TILE & CABINETS
For this updated design, the homeowners choose a Calcutta white for their floor tile. All new paint for walls and cabinets along with new hardware and lighting. Making this remodel a stunning project!

Cette photo montre une salle de bain chic en bois brun de taille moyenne avec une baignoire en alcôve, un carrelage gris, un carrelage de pierre, un mur multicolore, un sol en calcaire, un lavabo encastré, un plan de toilette en marbre, un sol gris, une cabine de douche à porte battante, un plan de toilette gris, une niche, meuble double vasque, meuble-lavabo encastré et du papier peint.

Upping the glamor factor exponentially with the antique mirror wall tiles and metallic wallcoverings⚡️⠀
•⠀
Dura Supreme - Acrylic white vanities⠀
Wetstyle - Cube tub and sinks⠀
Robern - AiO Medicine Cabinets⠀
Schweitzer - Wallcovering⠀
Caesarstone - Concrete countertops⠀
Dornbracht - Vio Platinum Faucets and Shower⠀
Ann Sacks tiles - Originalstyle Antique Mirror Tiles⠀
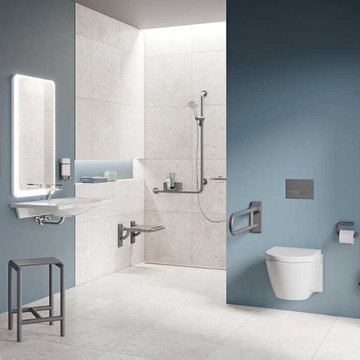
Idée de décoration pour une très grande salle d'eau minimaliste avec une douche à l'italienne, WC suspendus, un carrelage gris, un carrelage de pierre, un mur bleu, un sol en carrelage de porcelaine, un lavabo suspendu, un sol gris, aucune cabine, meuble simple vasque, un plafond en papier peint et du papier peint.

Cette image montre un petit WC et toilettes marin en bois clair avec un placard sans porte, WC séparés, un carrelage gris, un carrelage de pierre, un mur gris, parquet foncé, une vasque, un plan de toilette en bois, un sol marron, un plan de toilette marron, meuble-lavabo suspendu et du papier peint.

This master bath was an explosion of travertine and beige.
The clients wanted an updated space without the expense of a full remodel. We layered a textured faux grasscloth and painted the trim to soften the tones of the tile. The existing cabinets were painted a bold blue and new hardware dressed them up. The crystal chandelier and mirrored sconces add sparkle to the space. New larger mirrors bring light into the space and a soft linen roman shade with embellished tassel fringe frames the bathtub area. Our favorite part of the space is the well traveled Turkish rug to add some warmth and pattern to the space.

Key decor elements include: Sumi "Tempest" wallpaper from Calico, Hinoki ridged soap dish from Jinen, Opalescent bud vase from Canoe
Aménagement d'un petit WC suspendu contemporain en bois foncé avec un placard sans porte, un carrelage beige, un carrelage de pierre, un mur gris, un sol en carrelage de céramique, un lavabo encastré, un plan de toilette en marbre, un sol beige, un plan de toilette gris, meuble-lavabo encastré et du papier peint.
Aménagement d'un petit WC suspendu contemporain en bois foncé avec un placard sans porte, un carrelage beige, un carrelage de pierre, un mur gris, un sol en carrelage de céramique, un lavabo encastré, un plan de toilette en marbre, un sol beige, un plan de toilette gris, meuble-lavabo encastré et du papier peint.

Inspiration pour une salle de bain vintage de taille moyenne avec un placard avec porte à panneau encastré, des portes de placard noires, un carrelage vert, un carrelage de pierre, un mur vert, un sol en carrelage de céramique, un lavabo intégré, un plan de toilette en verre, un sol vert, un plan de toilette noir, meuble simple vasque et du papier peint.
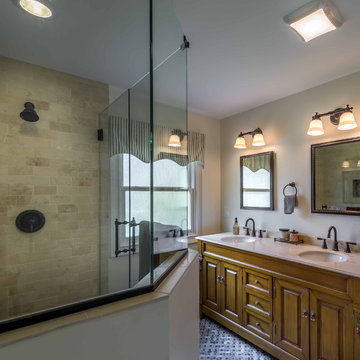
This 1960s brick ranch had several additions over the decades, but never a master bedroom., so we added an appropriately-sized suite off the back of the house, to match the style and character of previous additions.
The existing bedroom was remodeled to include new his-and-hers closets on one side, and the master bath on the other. The addition itself allowed for cathedral ceilings in the new bedroom area, with plenty of windows overlooking their beautiful back yard. The bath includes a large glass-enclosed shower, semi-private toilet area and a double sink vanity.
Project photography by Kmiecik Imagery.

Remodel of a master bathroom. Dual vanities, Walk in shower, marble shower tile, porcelain tile, with updated lighting. Transformed from 1990's oh hum to wow!

Cette photo montre une petite douche en alcôve chic pour enfant avec un placard à porte shaker, des portes de placard bleues, une baignoire en alcôve, WC séparés, un carrelage blanc, un carrelage de pierre, un mur bleu, un sol en marbre, un lavabo encastré, un plan de toilette en surface solide, un sol blanc, une cabine de douche avec un rideau, un plan de toilette blanc, une niche, meuble simple vasque, meuble-lavabo encastré et du papier peint.
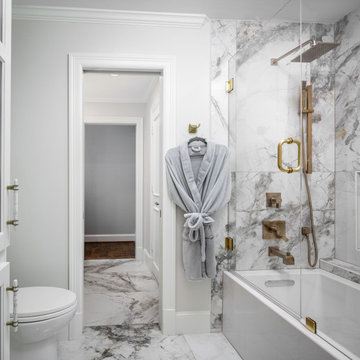
NEW EXPANDED LARGER SHOWER, PLUMBING, TUB & SHOWER GLASS
The family wanted to update their Jack & Jill’s guest bathroom. They chose stunning grey Polished tile for the walls with a beautiful deco coordinating tile for the large wall niche. Custom frameless shower glass for the enclosed tub/shower combination. The shower and bath plumbing installation in a champagne bronze Delta 17 series with a dual function pressure balanced shower system and integrated volume control with hand shower. A clean line square white drop-in tub to finish the stunning shower area.
ALL NEW FLOORING, WALL TILE & CABINETS
For this updated design, the homeowners choose a Calcutta white for their floor tile. All new paint for walls and cabinets along with new hardware and lighting. Making this remodel a stunning project!

Floating vanity with vessel sink. Genuine stone wall and wallpaper. Plumbing in polished nickel. Pendants hang from ceiling but additional light is Shulter mirror. Under Cabinet lighting reflects this beautiful marble floor and solid walnut cabinet.
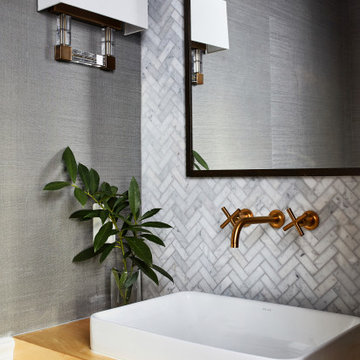
Cette image montre un petit WC et toilettes marin en bois clair avec un placard sans porte, WC séparés, un carrelage gris, un carrelage de pierre, un mur gris, parquet foncé, une vasque, un plan de toilette en bois, un sol marron, un plan de toilette marron, meuble-lavabo suspendu et du papier peint.
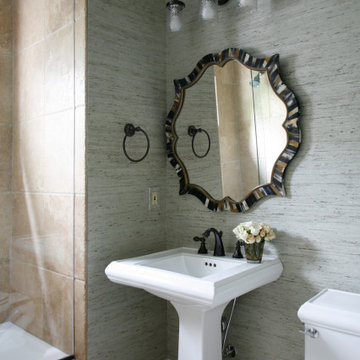
Dressed up guest bath. Added grasscloth wallcovering and and a faux horn mirror. Currey & Company vanity light works perfectly with the Kohler fixtures
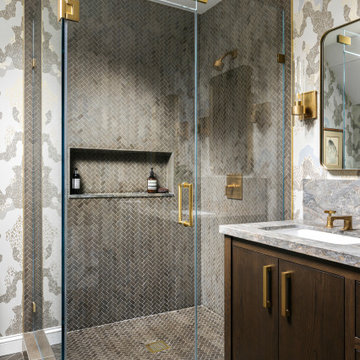
Réalisation d'une salle de bain tradition en bois brun de taille moyenne avec un carrelage gris, un carrelage de pierre, un mur multicolore, un sol en calcaire, un lavabo encastré, un plan de toilette en marbre, un sol gris, une cabine de douche à porte battante, un plan de toilette gris, une niche, meuble double vasque, meuble-lavabo encastré et du papier peint.
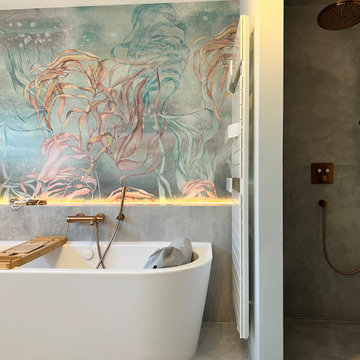
Cette image montre une grande salle de bain principale et grise et blanche design en bois brun avec une baignoire indépendante, une douche à l'italienne, un carrelage gris, un carrelage de pierre, un mur bleu, sol en béton ciré, une vasque, un plan de toilette en béton, un sol gris, aucune cabine, un plan de toilette marron, meuble double vasque, meuble-lavabo encastré et du papier peint.
Idées déco de salles de bains et WC avec un carrelage de pierre et du papier peint
1

