Idées déco de salles de bains et WC avec un carrelage de pierre et un plan de toilette en onyx
Trier par :
Budget
Trier par:Populaires du jour
41 - 60 sur 238 photos
1 sur 3
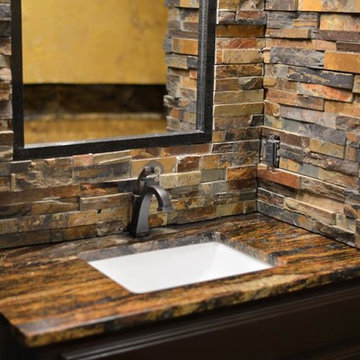
Inspiration pour une petite salle d'eau chalet en bois foncé avec un placard avec porte à panneau surélevé, un carrelage multicolore, un carrelage de pierre, un mur multicolore, un lavabo encastré et un plan de toilette en onyx.
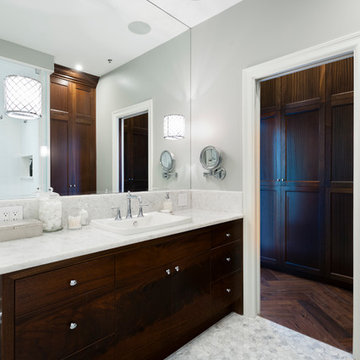
Photos: Paul Grdina
This penthouse in Port Coquitlam was not even 2 years old when SGDI was engaged to make it something more than ordinary. This was a typical condo, built for the masses, not for a specific owner. Nothing overly nice or interesting, average quality products throughout. This entire condo was gutted down to the studs and received an entire overhaul from ceilings to floors. Beautiful herringbone patterned walnut flooring, with custom millwork and classic details throughout. Intricate diamond coffered ceilings found in the dining and living room define these entertaining spaces. Custom glass backsplash set the scene in this new kitchen with Wolf/Sub-Zero appliances. The entire condo was outfitted with state of the art technology and home automation. A custom wine room with UV blocking glass can be found on the second floor opening onto the large rooftop deck with uninterrupted views of the city. The master suite is home to a retractable TV so views were not interrupted. The master ensuite includes a generous steam shower and custom crotch mahogany vanity. Masculine elegance with hints of femininity create a fantastic space to impress.
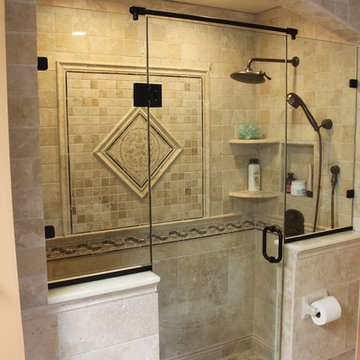
Inspiration pour une grande douche en alcôve principale traditionnelle en bois foncé avec un placard avec porte à panneau surélevé, WC séparés, un carrelage beige, un carrelage de pierre, un sol en travertin, une vasque et un plan de toilette en onyx.
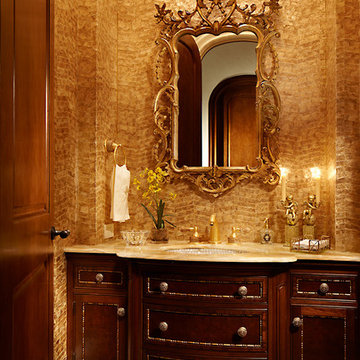
Sargent © 2013
Idées déco pour un petit WC et toilettes classique en bois foncé avec un lavabo encastré, un placard à porte affleurante, un plan de toilette en onyx, un carrelage beige, un carrelage de pierre et un sol en marbre.
Idées déco pour un petit WC et toilettes classique en bois foncé avec un lavabo encastré, un placard à porte affleurante, un plan de toilette en onyx, un carrelage beige, un carrelage de pierre et un sol en marbre.
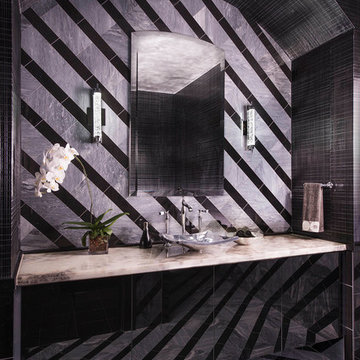
A dramatic powder bath off of the entertainment wing of this expansive home features patterned marble floors and wainscoting, accented above with Philip Jeffries luxurious wallcovering. A chrome vessel sinks sits atop Black Cloud onyx countertop.
Dan Piassick
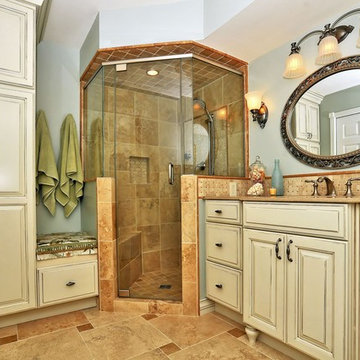
Cette photo montre une petite salle de bain principale chic avec un lavabo encastré, un placard avec porte à panneau surélevé, des portes de placard blanches, un plan de toilette en onyx, une baignoire posée, une douche à l'italienne, WC séparés, un carrelage beige, un carrelage de pierre, un mur bleu et un sol en travertin.
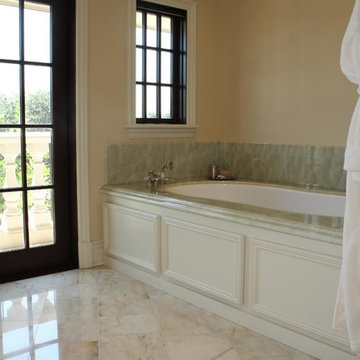
Cette photo montre une grande salle de bain principale chic avec un placard avec porte à panneau encastré, des portes de placard blanches, un plan de toilette en onyx, un bain bouillonnant, un carrelage blanc, un carrelage de pierre, un mur beige et un sol en marbre.
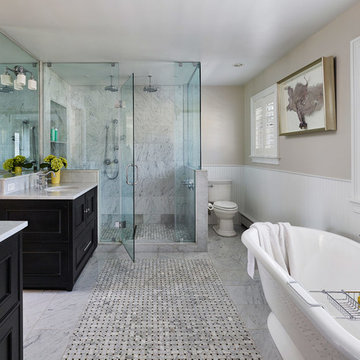
This master suite was completely renovated to create a new, larger bath with marble tile, roomy shower and stand-alone tub. It leads to a large dressing area.
Photo - Jeffrey Totaro
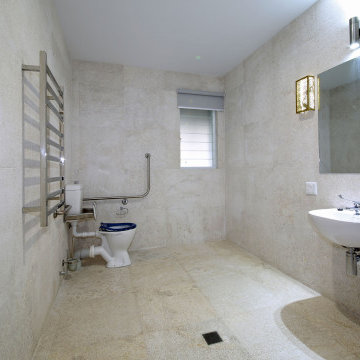
Disabled bathroom Natural stone tiles to ceiling
Idée de décoration pour une grande salle de bain design en bois clair avec une baignoire indépendante, une douche d'angle, WC séparés, un carrelage multicolore, un carrelage de pierre, un mur multicolore, un lavabo suspendu, un plan de toilette en onyx, un sol multicolore, aucune cabine et un plan de toilette blanc.
Idée de décoration pour une grande salle de bain design en bois clair avec une baignoire indépendante, une douche d'angle, WC séparés, un carrelage multicolore, un carrelage de pierre, un mur multicolore, un lavabo suspendu, un plan de toilette en onyx, un sol multicolore, aucune cabine et un plan de toilette blanc.
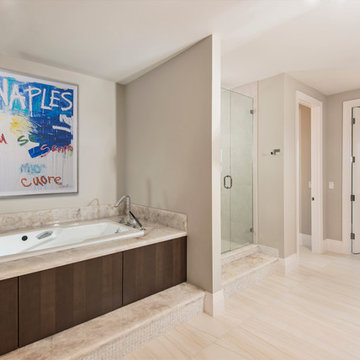
Multiple steps that once lead up to the bathtub was reduced to a single step and gave symmetry to the shower step. The adjacent room is used for yoga and exercise.
Amber Frederiksen Photography
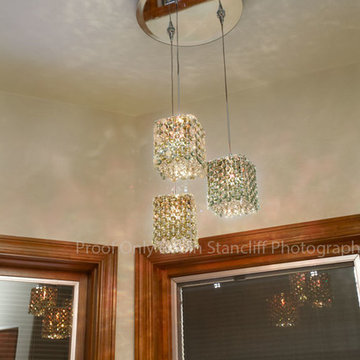
Idées déco pour une grande salle de bain principale classique en bois brun avec un lavabo encastré, un placard à porte plane, un plan de toilette en onyx, une baignoire indépendante, une douche ouverte, WC à poser, un carrelage vert, un carrelage de pierre et un sol en calcaire.
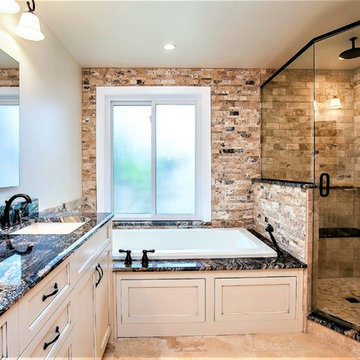
Cette image montre une grande salle de bain principale traditionnelle avec un placard avec porte à panneau encastré, des portes de placard blanches, une baignoire posée, une douche d'angle, un carrelage beige, un carrelage de pierre, un mur blanc, un sol en calcaire, un lavabo encastré, un plan de toilette en onyx, un sol beige et une cabine de douche à porte battante.
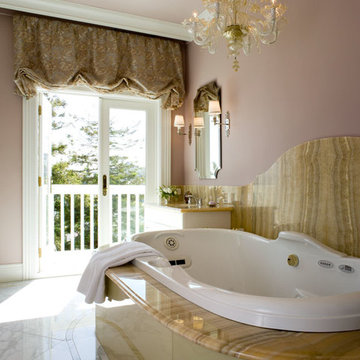
“Her” bath is a luxurious retreat contrasting classic tilework and fixtures with vintage lighting and saturated color. The centerpiece of the room is the oval Jacuzzi tub with stunning chandelier overhead. Tile, counters and flooring are crema marfil marble with honey onyx accents. Wall color is amethyst with an accent wall of metallic cool bronze.
Photo: David Duncan Livingston
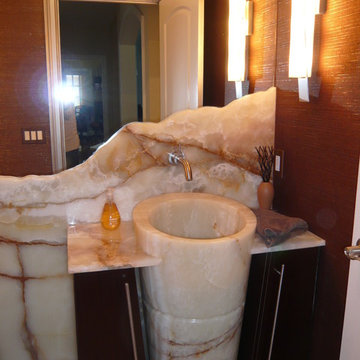
Réalisation d'une petite salle d'eau design en bois foncé avec un placard à porte plane, WC à poser, un carrelage multicolore, un carrelage de pierre, un mur multicolore, un lavabo de ferme et un plan de toilette en onyx.
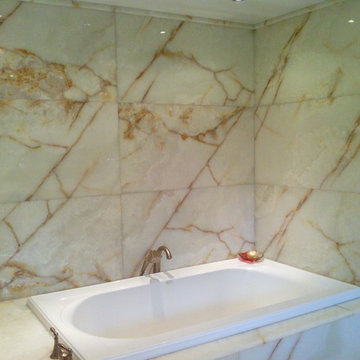
white onyx master bathroom - bathtub and angle view of wall cladding - amazing natural material venations
Réalisation d'une salle de bain minimaliste en bois brun avec un lavabo encastré, un placard à porte affleurante, un plan de toilette en onyx, une baignoire en alcôve, une douche ouverte, WC à poser, un carrelage blanc et un carrelage de pierre.
Réalisation d'une salle de bain minimaliste en bois brun avec un lavabo encastré, un placard à porte affleurante, un plan de toilette en onyx, une baignoire en alcôve, une douche ouverte, WC à poser, un carrelage blanc et un carrelage de pierre.
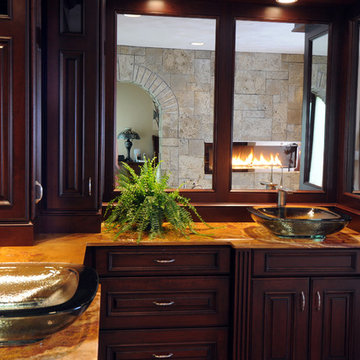
Dark stained cherry cabinets feature a black glaze on top of a raised panel cabinet. Onyx countertops, glass vessel sinks, a stone archway, a two sided fireplace, fluted pilasters and framed mirrors are all elements that encourage the homeowners to spend time in their new master bathroom.
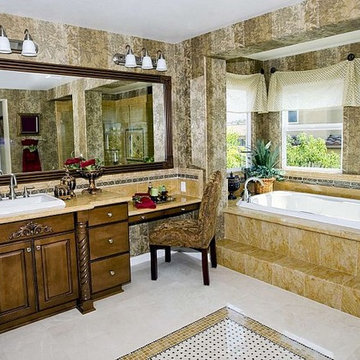
This space was a complete reconfiguration of the existng footprint to add a tub.
Every aspect of the space was remodeled to meet the customers vision for the space.
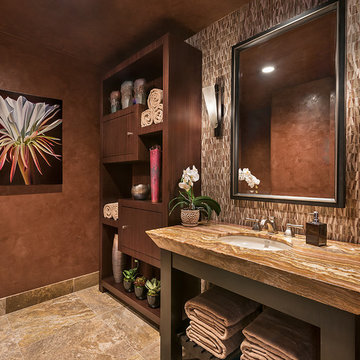
Mark Boisclair Photography
Interior Design: Susan Hersker and Elaine Ryckman
Project designed by Susie Hersker’s Scottsdale interior design firm Design Directives. Design Directives is active in Phoenix, Paradise Valley, Cave Creek, Carefree, Sedona, and beyond.
For more about Design Directives, click here: https://susanherskerasid.com/
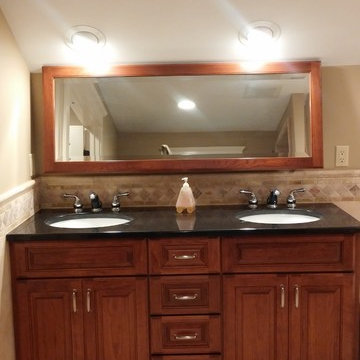
Inspiration pour une grande salle de bain traditionnelle avec un placard avec porte à panneau surélevé, un carrelage de pierre, un sol en travertin, un lavabo encastré et un plan de toilette en onyx.
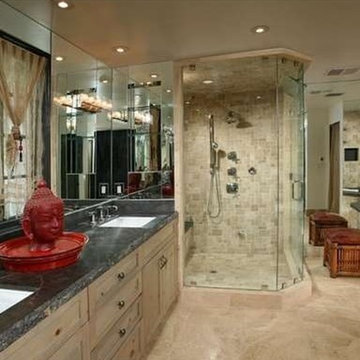
Idée de décoration pour une très grande douche en alcôve principale tradition en bois vieilli avec un placard avec porte à panneau encastré, un bain bouillonnant, un carrelage beige, un carrelage de pierre, un mur beige, un sol en travertin, un lavabo encastré et un plan de toilette en onyx.
Idées déco de salles de bains et WC avec un carrelage de pierre et un plan de toilette en onyx
3

