Idées déco de salles de bains et WC avec un carrelage de pierre et un sol gris
Trier par:Populaires du jour
1 - 20 sur 2 900 photos

Stan Ledoux
Réalisation d'une salle de bain méditerranéenne en bois clair avec un carrelage beige, un carrelage de pierre, un mur blanc, une vasque, un plan de toilette en bois, un sol gris, un plan de toilette marron, un mur en pierre et un placard avec porte à panneau encastré.
Réalisation d'une salle de bain méditerranéenne en bois clair avec un carrelage beige, un carrelage de pierre, un mur blanc, une vasque, un plan de toilette en bois, un sol gris, un plan de toilette marron, un mur en pierre et un placard avec porte à panneau encastré.

Once a big pink and yellow bathroom shared by the whole family, we split the room down the middle to create two bathrooms. As this one didn't get the window, we put in a gorgeous sky window for light, ventilation and style. The generous walk-in shower has a nib feature wall in green tile. The custom vanity was designed with open shelving for towels which added to the beach vibe. The fun 'pineapple' pendants are loved by everyone.

Idée de décoration pour une grande salle de bain principale design avec un placard à porte plane, des portes de placard blanches, une baignoire indépendante, une douche, un carrelage gris, un carrelage de pierre, un mur blanc, un sol en carrelage de céramique, un lavabo encastré, un plan de toilette en quartz, un sol gris, une cabine de douche à porte battante, un plan de toilette blanc, meuble double vasque et meuble-lavabo suspendu.

His and Hers Flat-panel dark wood cabinets contrasts with the neutral tile and deep textured countertop. A skylight draws in light and creates a feeling of spaciousness through the glass shower enclosure and a stunning natural stone full height backsplash brings depth to the entire space.
Straight lines, sharp corners, and general minimalism, this masculine bathroom is a cool, intriguing exploration of modern design features.
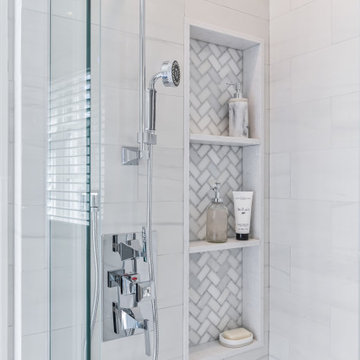
Guest bath with integrated but concealed laundry facilities, hidden beneath a folding counter and millwork pocket doors.Heated towel rads and full wall tile provide an elegant finish.
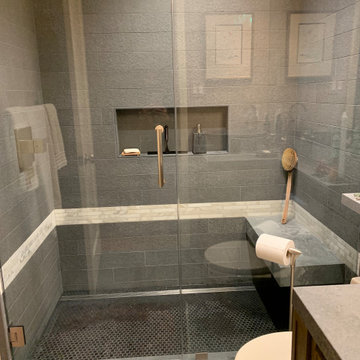
Cette image montre une petite salle de bain traditionnelle avec un placard à porte affleurante, des portes de placard marrons, WC à poser, un carrelage gris, un carrelage de pierre, un mur beige, un sol en calcaire, une vasque, un plan de toilette en quartz modifié, un sol gris, une cabine de douche à porte battante, un plan de toilette gris, un banc de douche, meuble simple vasque, meuble-lavabo sur pied et du papier peint.

Cette photo montre une petite salle de bain principale nature en bois clair avec un placard à porte persienne, une baignoire posée, un combiné douche/baignoire, WC séparés, un carrelage gris, un carrelage de pierre, un mur blanc, un sol en carrelage de porcelaine, un lavabo encastré, un plan de toilette en stéatite, un sol gris, une cabine de douche à porte coulissante et un plan de toilette gris.
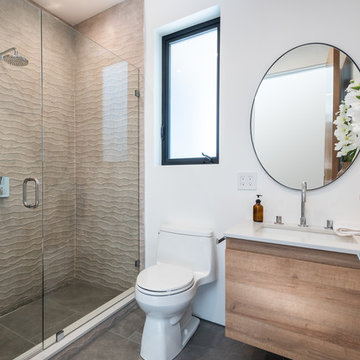
Exemple d'une salle de bain principale tendance en bois clair de taille moyenne avec un placard à porte plane, une douche double, WC à poser, un carrelage marron, un carrelage de pierre, un mur blanc, un sol en ardoise, un lavabo encastré, un plan de toilette en quartz modifié, un sol gris, une cabine de douche à porte battante et un plan de toilette blanc.
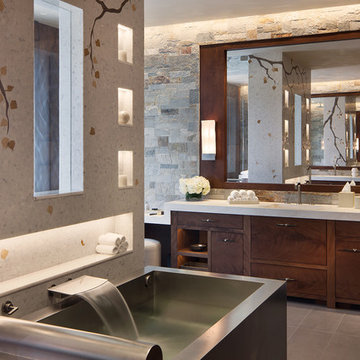
David O. Marlow Photography
Cette photo montre une très grande salle de bain principale montagne en bois foncé avec un placard à porte plane, un carrelage multicolore, un carrelage de pierre, un sol gris et un mur en pierre.
Cette photo montre une très grande salle de bain principale montagne en bois foncé avec un placard à porte plane, un carrelage multicolore, un carrelage de pierre, un sol gris et un mur en pierre.
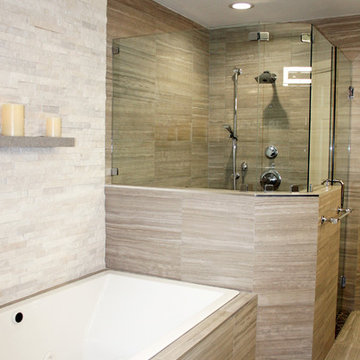
Modern master spa bathroom renovation, custom designed to owner's desires and budget. Exceeded client's expectations. Functional yet luxurious and spa-like. Comfortable retreat for a hard working client. Designer met the needs of the client by creating a relaxing, uncluttered environment for many years of enjoyment..

Photo by: Christopher Stark Photography
Inspiration pour une petite salle de bain chalet en bois clair avec un placard à porte shaker, une baignoire indépendante, un carrelage gris, un carrelage de pierre, un mur gris, un plan de toilette en marbre, un lavabo encastré, une cabine de douche à porte battante et un sol gris.
Inspiration pour une petite salle de bain chalet en bois clair avec un placard à porte shaker, une baignoire indépendante, un carrelage gris, un carrelage de pierre, un mur gris, un plan de toilette en marbre, un lavabo encastré, une cabine de douche à porte battante et un sol gris.

Photos by Philippe Le Berre
Aménagement d'une grande salle de bain principale moderne en bois foncé avec un lavabo posé, un placard à porte plane, un plan de toilette en surface solide, une baignoire indépendante, une douche d'angle, WC à poser, un carrelage noir, un carrelage de pierre, un mur gris, un sol en ardoise, un sol gris et une cabine de douche à porte battante.
Aménagement d'une grande salle de bain principale moderne en bois foncé avec un lavabo posé, un placard à porte plane, un plan de toilette en surface solide, une baignoire indépendante, une douche d'angle, WC à poser, un carrelage noir, un carrelage de pierre, un mur gris, un sol en ardoise, un sol gris et une cabine de douche à porte battante.

Christina Wedge
Aménagement d'une salle de bain classique avec un placard avec porte à panneau encastré, des portes de placard beiges, un plan de toilette en marbre, une baignoire indépendante, une douche d'angle, un carrelage blanc, un carrelage de pierre, un mur blanc, un sol en ardoise et un sol gris.
Aménagement d'une salle de bain classique avec un placard avec porte à panneau encastré, des portes de placard beiges, un plan de toilette en marbre, une baignoire indépendante, une douche d'angle, un carrelage blanc, un carrelage de pierre, un mur blanc, un sol en ardoise et un sol gris.
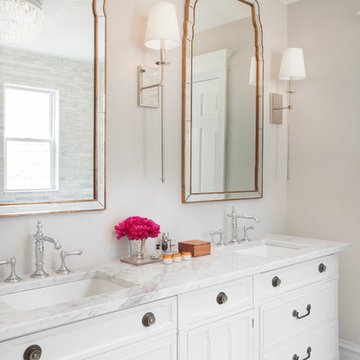
We turned an awkward pair of closets into this en suite master bathroom. They wanted a classic simple bathroom with some traditional details. My favorite element is the vanity which was a dresser in it's former life.
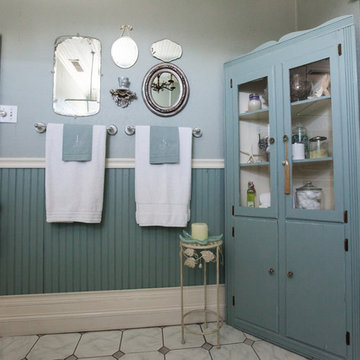
Debbie Schwab Photography.
Corner cupboard was found at a local antique store. All it needed was a coat of paint and glass knobs.
Idée de décoration pour une petite salle d'eau champêtre avec un lavabo de ferme, une baignoire sur pieds, un carrelage gris, un carrelage de pierre, un sol en marbre, un combiné douche/baignoire, un mur gris, un sol gris et une cabine de douche avec un rideau.
Idée de décoration pour une petite salle d'eau champêtre avec un lavabo de ferme, une baignoire sur pieds, un carrelage gris, un carrelage de pierre, un sol en marbre, un combiné douche/baignoire, un mur gris, un sol gris et une cabine de douche avec un rideau.

The goal of this project was to upgrade the builder grade finishes and create an ergonomic space that had a contemporary feel. This bathroom transformed from a standard, builder grade bathroom to a contemporary urban oasis. This was one of my favorite projects, I know I say that about most of my projects but this one really took an amazing transformation. By removing the walls surrounding the shower and relocating the toilet it visually opened up the space. Creating a deeper shower allowed for the tub to be incorporated into the wet area. Adding a LED panel in the back of the shower gave the illusion of a depth and created a unique storage ledge. A custom vanity keeps a clean front with different storage options and linear limestone draws the eye towards the stacked stone accent wall.
Houzz Write Up: https://www.houzz.com/magazine/inside-houzz-a-chopped-up-bathroom-goes-streamlined-and-swank-stsetivw-vs~27263720
The layout of this bathroom was opened up to get rid of the hallway effect, being only 7 foot wide, this bathroom needed all the width it could muster. Using light flooring in the form of natural lime stone 12x24 tiles with a linear pattern, it really draws the eye down the length of the room which is what we needed. Then, breaking up the space a little with the stone pebble flooring in the shower, this client enjoyed his time living in Japan and wanted to incorporate some of the elements that he appreciated while living there. The dark stacked stone feature wall behind the tub is the perfect backdrop for the LED panel, giving the illusion of a window and also creates a cool storage shelf for the tub. A narrow, but tasteful, oval freestanding tub fit effortlessly in the back of the shower. With a sloped floor, ensuring no standing water either in the shower floor or behind the tub, every thought went into engineering this Atlanta bathroom to last the test of time. With now adequate space in the shower, there was space for adjacent shower heads controlled by Kohler digital valves. A hand wand was added for use and convenience of cleaning as well. On the vanity are semi-vessel sinks which give the appearance of vessel sinks, but with the added benefit of a deeper, rounded basin to avoid splashing. Wall mounted faucets add sophistication as well as less cleaning maintenance over time. The custom vanity is streamlined with drawers, doors and a pull out for a can or hamper.
A wonderful project and equally wonderful client. I really enjoyed working with this client and the creative direction of this project.
Brushed nickel shower head with digital shower valve, freestanding bathtub, curbless shower with hidden shower drain, flat pebble shower floor, shelf over tub with LED lighting, gray vanity with drawer fronts, white square ceramic sinks, wall mount faucets and lighting under vanity. Hidden Drain shower system. Atlanta Bathroom.
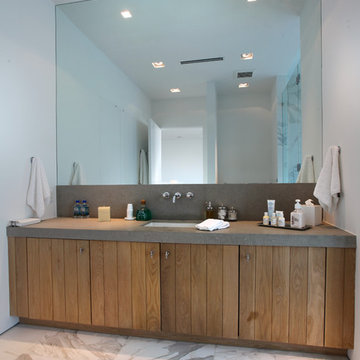
Calacatta Pearl 24" x 24" Honed Marble floor
St. Tropez Honed Limestone counter
Aménagement d'une salle d'eau moderne en bois brun de taille moyenne avec un carrelage blanc, un sol en marbre, un placard à porte plane, un carrelage de pierre, un mur blanc, un plan de toilette en calcaire, un lavabo encastré, un sol gris et un plan de toilette gris.
Aménagement d'une salle d'eau moderne en bois brun de taille moyenne avec un carrelage blanc, un sol en marbre, un placard à porte plane, un carrelage de pierre, un mur blanc, un plan de toilette en calcaire, un lavabo encastré, un sol gris et un plan de toilette gris.
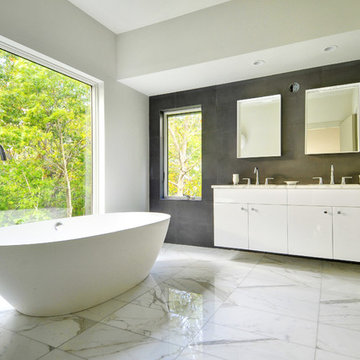
Yankee Barn Homes - The master bath in oyster Shores allows for a completely Zen-like experience. Chris Foster Photography
Idée de décoration pour une grande salle de bain principale design avec un plan de toilette en marbre, un placard à porte plane, des portes de placard blanches, une baignoire indépendante, une douche ouverte, un carrelage blanc, un carrelage de pierre, un mur blanc, un sol en marbre, aucune cabine, un lavabo encastré et un sol gris.
Idée de décoration pour une grande salle de bain principale design avec un plan de toilette en marbre, un placard à porte plane, des portes de placard blanches, une baignoire indépendante, une douche ouverte, un carrelage blanc, un carrelage de pierre, un mur blanc, un sol en marbre, aucune cabine, un lavabo encastré et un sol gris.
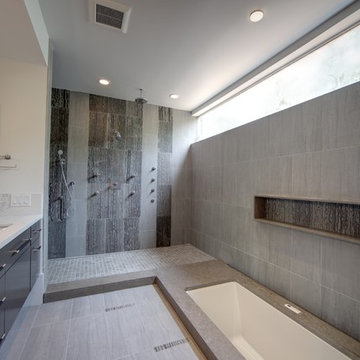
EmoMedia
Exemple d'une grande salle de bain principale moderne avec un lavabo encastré, une baignoire encastrée, une douche ouverte, aucune cabine, un placard à porte plane, des portes de placard noires, un carrelage gris, un carrelage de pierre, un sol en carrelage de porcelaine, un plan de toilette en quartz modifié et un sol gris.
Exemple d'une grande salle de bain principale moderne avec un lavabo encastré, une baignoire encastrée, une douche ouverte, aucune cabine, un placard à porte plane, des portes de placard noires, un carrelage gris, un carrelage de pierre, un sol en carrelage de porcelaine, un plan de toilette en quartz modifié et un sol gris.
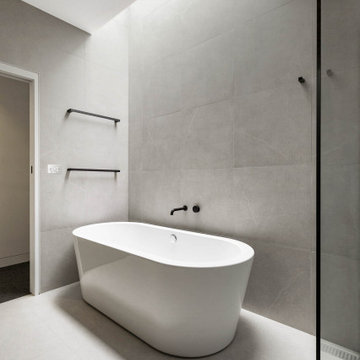
Master Ensuite with freestanding bath and skylight overhead.
Photo by Urban Angles (formerly UA Creative).
Cette photo montre une salle de bain principale tendance de taille moyenne avec une baignoire indépendante, un carrelage de pierre, un mur gris, un sol en carrelage de porcelaine et un sol gris.
Cette photo montre une salle de bain principale tendance de taille moyenne avec une baignoire indépendante, un carrelage de pierre, un mur gris, un sol en carrelage de porcelaine et un sol gris.
Idées déco de salles de bains et WC avec un carrelage de pierre et un sol gris
1