Idées déco de salles de bains et WC avec un carrelage de pierre
Trier par :
Budget
Trier par:Populaires du jour
1 - 20 sur 47 photos
1 sur 3
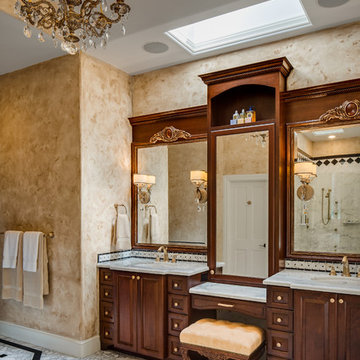
His and Hers vanities were built in with a center storge/vanity. Enkeboll accents were hand gilded for depth and richness on the mirrors. Gold faucets grace the top of Calcutta marble tops. Justin Schmauser Photography
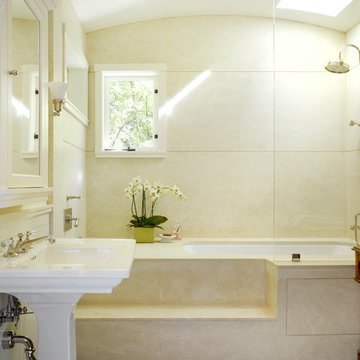
Santa Barbara lifestyle with this gated 5,200 square foot estate affords serenity and privacy while incorporating the finest materials and craftsmanship. Visually striking interiors are enhanced by a sparkling bay view and spectacular landscaping with heritage oaks, rose and dahlia gardens and a picturesque splash pool. Just two minutes to Marin’s finest private schools.
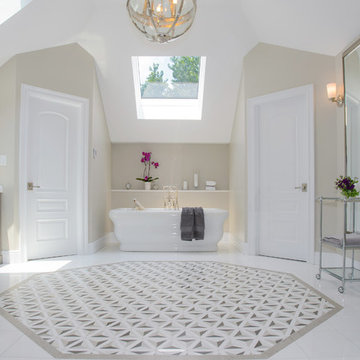
See what our client say about Paul Lopa Designs:
We hired Paul Lopa to remodel our master bathroom. During the project, we increased the work to include upgrading all moldings and replaced all interior doors including our front door. We are very pleased with his work. There were no hidden costs, he followed through on every last detail and did so in a timely manner.
He guided us toward materials that were of a higher quality to prevent problems down the road. His team was respectful of our home and did their best to protect our belongings from the renovation destruction. We will definitely hire Paul Lopa again for future renovations.
Haw, Ron
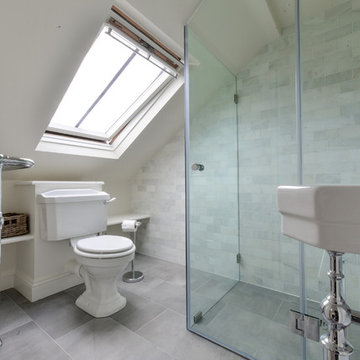
Exemple d'une salle de bain chic avec une douche d'angle, WC séparés, un carrelage blanc, un carrelage de pierre et un mur gris.
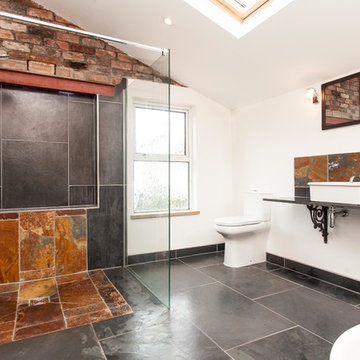
Cette photo montre une salle de bain industrielle de taille moyenne avec une baignoire indépendante, une douche ouverte, un carrelage noir, un carrelage de pierre, un mur blanc, un sol en ardoise, une vasque, WC séparés et aucune cabine.

Zbig Jedrus
Aménagement d'une salle de bain principale et grise et rose contemporaine de taille moyenne avec une vasque, un placard à porte plane, des portes de placard blanches, un carrelage gris, un carrelage blanc, un mur gris, un sol en marbre, un plan de toilette en surface solide, une douche d'angle, un carrelage de pierre, un sol blanc, une cabine de douche à porte battante et un plan de toilette gris.
Aménagement d'une salle de bain principale et grise et rose contemporaine de taille moyenne avec une vasque, un placard à porte plane, des portes de placard blanches, un carrelage gris, un carrelage blanc, un mur gris, un sol en marbre, un plan de toilette en surface solide, une douche d'angle, un carrelage de pierre, un sol blanc, une cabine de douche à porte battante et un plan de toilette gris.
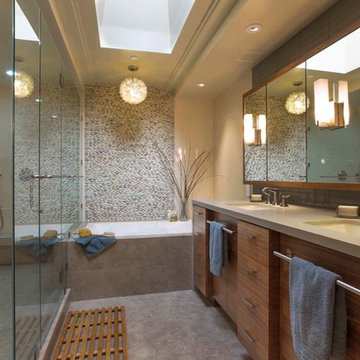
Exemple d'une grande douche en alcôve principale tendance en bois foncé avec un placard à porte plane, un carrelage gris, un plan de toilette en béton, une baignoire posée, un lavabo encastré, une cabine de douche à porte battante, un carrelage de pierre, un mur beige, un sol en carrelage de porcelaine et un sol gris.
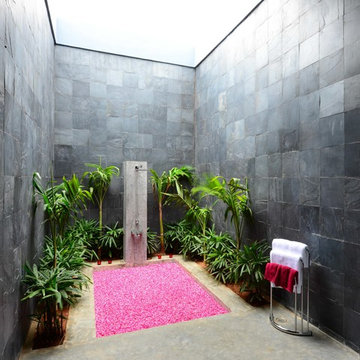
Idée de décoration pour une salle de bain design de taille moyenne avec un carrelage de pierre.
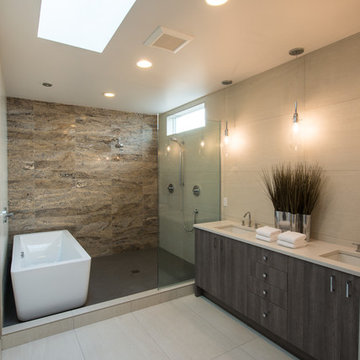
Miguel Edwards Photography
Réalisation d'une salle de bain principale design en bois foncé de taille moyenne avec un lavabo encastré, un placard à porte plane, une baignoire indépendante, une douche ouverte, un carrelage beige, un carrelage de pierre, un mur beige, un sol en carrelage de porcelaine, un plan de toilette en quartz modifié et aucune cabine.
Réalisation d'une salle de bain principale design en bois foncé de taille moyenne avec un lavabo encastré, un placard à porte plane, une baignoire indépendante, une douche ouverte, un carrelage beige, un carrelage de pierre, un mur beige, un sol en carrelage de porcelaine, un plan de toilette en quartz modifié et aucune cabine.
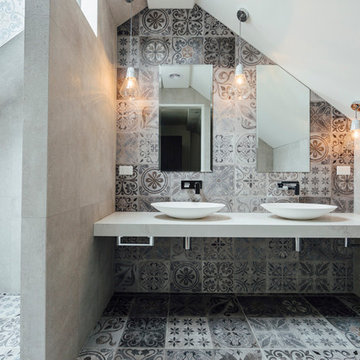
Idée de décoration pour une salle de bain principale design de taille moyenne avec une douche ouverte, un carrelage gris, un carrelage de pierre, un mur gris, carreaux de ciment au sol, une vasque, un plan de toilette en marbre et aucune cabine.
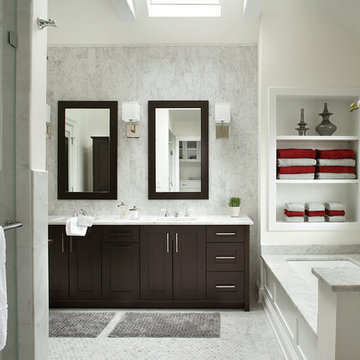
Custom cabinets by DRAPER-DBS
Bath design by Tom Santarsiero of Ulrich, Inc.: www.ulrichinc.com.
Photography by Peter Rymwid
Idées déco pour une salle de bain principale classique en bois foncé avec un lavabo encastré, un placard à porte shaker, une baignoire encastrée, un carrelage blanc, un mur blanc, un carrelage de pierre et une fenêtre.
Idées déco pour une salle de bain principale classique en bois foncé avec un lavabo encastré, un placard à porte shaker, une baignoire encastrée, un carrelage blanc, un mur blanc, un carrelage de pierre et une fenêtre.

The goal of this project was to upgrade the builder grade finishes and create an ergonomic space that had a contemporary feel. This bathroom transformed from a standard, builder grade bathroom to a contemporary urban oasis. This was one of my favorite projects, I know I say that about most of my projects but this one really took an amazing transformation. By removing the walls surrounding the shower and relocating the toilet it visually opened up the space. Creating a deeper shower allowed for the tub to be incorporated into the wet area. Adding a LED panel in the back of the shower gave the illusion of a depth and created a unique storage ledge. A custom vanity keeps a clean front with different storage options and linear limestone draws the eye towards the stacked stone accent wall.
Houzz Write Up: https://www.houzz.com/magazine/inside-houzz-a-chopped-up-bathroom-goes-streamlined-and-swank-stsetivw-vs~27263720
The layout of this bathroom was opened up to get rid of the hallway effect, being only 7 foot wide, this bathroom needed all the width it could muster. Using light flooring in the form of natural lime stone 12x24 tiles with a linear pattern, it really draws the eye down the length of the room which is what we needed. Then, breaking up the space a little with the stone pebble flooring in the shower, this client enjoyed his time living in Japan and wanted to incorporate some of the elements that he appreciated while living there. The dark stacked stone feature wall behind the tub is the perfect backdrop for the LED panel, giving the illusion of a window and also creates a cool storage shelf for the tub. A narrow, but tasteful, oval freestanding tub fit effortlessly in the back of the shower. With a sloped floor, ensuring no standing water either in the shower floor or behind the tub, every thought went into engineering this Atlanta bathroom to last the test of time. With now adequate space in the shower, there was space for adjacent shower heads controlled by Kohler digital valves. A hand wand was added for use and convenience of cleaning as well. On the vanity are semi-vessel sinks which give the appearance of vessel sinks, but with the added benefit of a deeper, rounded basin to avoid splashing. Wall mounted faucets add sophistication as well as less cleaning maintenance over time. The custom vanity is streamlined with drawers, doors and a pull out for a can or hamper.
A wonderful project and equally wonderful client. I really enjoyed working with this client and the creative direction of this project.
Brushed nickel shower head with digital shower valve, freestanding bathtub, curbless shower with hidden shower drain, flat pebble shower floor, shelf over tub with LED lighting, gray vanity with drawer fronts, white square ceramic sinks, wall mount faucets and lighting under vanity. Hidden Drain shower system. Atlanta Bathroom.

Double wash basins, timber bench, pullouts and face-level cabinets for ample storage, black tap ware and strip drains and heated towel rail.
Image: Nicole England
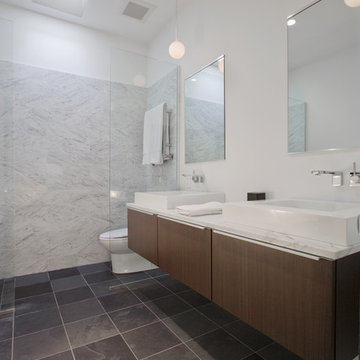
The Master Bathroom in this house, built in 1967 by an architect for his own family, had adequate space and an existing skylight, but was rooted in the 1960s with it’s dark marbled laminate tops and dated cabinetry and tile. The clients and I worked closely together to update the space for their 21st century lifestyle, which meant updating the divided layout and removing an unnecessary bidet.
Project:: Partners 4, Design
Kitchen & Bath Designer:: John B.A. Idstrom II
Cabinetry:: Poggenpohl
Photography:: Gilbertson Photography

New 4 bedroom home construction artfully designed by E. Cobb Architects for a lively young family maximizes a corner street-to-street lot, providing a seamless indoor/outdoor living experience. A custom steel and glass central stairwell unifies the space and leads to a roof top deck leveraging a view of Lake Washington.
©2012 Steve Keating Photography

Architect: Bree Medley Design
General Contractor: Allen Construction
Photographer: Jim Bartsch Photography
Inspiration pour une salle de bain design en bois foncé avec un carrelage beige, un carrelage de pierre, un lavabo encastré, un plan de toilette en granite, un bain japonais et un placard à porte plane.
Inspiration pour une salle de bain design en bois foncé avec un carrelage beige, un carrelage de pierre, un lavabo encastré, un plan de toilette en granite, un bain japonais et un placard à porte plane.
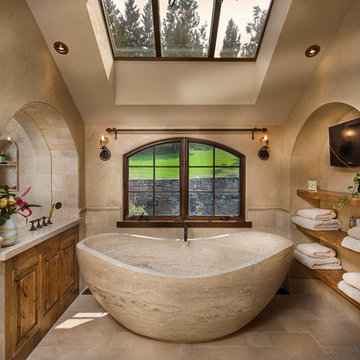
Aménagement d'une grande salle de bain principale méditerranéenne en bois brun avec un placard avec porte à panneau surélevé, un carrelage beige, un carrelage de pierre, une baignoire indépendante, un mur beige, un sol en calcaire et un sol beige.
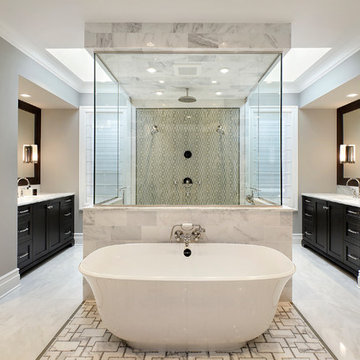
Inspiration pour une salle de bain principale traditionnelle avec un placard à porte shaker, des portes de placard noires, une baignoire indépendante, une douche double, un carrelage de pierre, un mur beige, un lavabo encastré et une cabine de douche à porte battante.

Peter Clarke
Cette photo montre une salle de bain principale scandinave de taille moyenne avec un plan vasque, un placard à porte plane, des portes de placard blanches, un plan de toilette en quartz modifié, un carrelage gris, un carrelage de pierre, un mur gris et sol en béton ciré.
Cette photo montre une salle de bain principale scandinave de taille moyenne avec un plan vasque, un placard à porte plane, des portes de placard blanches, un plan de toilette en quartz modifié, un carrelage gris, un carrelage de pierre, un mur gris et sol en béton ciré.
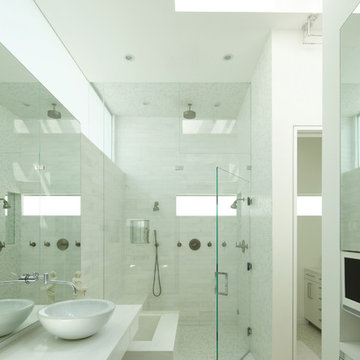
Master bath with japanese soaking tub
Exemple d'une salle de bain principale moderne de taille moyenne avec une vasque, un placard à porte plane, des portes de placard blanches, un plan de toilette en marbre, une douche double, un carrelage blanc, un carrelage de pierre, un mur blanc, un sol en carrelage de terre cuite, un plan de toilette blanc et une fenêtre.
Exemple d'une salle de bain principale moderne de taille moyenne avec une vasque, un placard à porte plane, des portes de placard blanches, un plan de toilette en marbre, une douche double, un carrelage blanc, un carrelage de pierre, un mur blanc, un sol en carrelage de terre cuite, un plan de toilette blanc et une fenêtre.
Idées déco de salles de bains et WC avec un carrelage de pierre
1

