Idées déco de salles de bains et WC avec un carrelage gris et un plan de toilette en onyx
Trier par:Populaires du jour
141 - 160 sur 353 photos
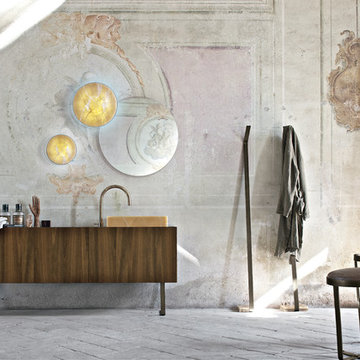
Precious heat-treated woods.
Exemple d'une salle de bain principale chic en bois clair de taille moyenne avec un placard à porte plane, un carrelage gris, un carrelage de pierre, un lavabo intégré et un plan de toilette en onyx.
Exemple d'une salle de bain principale chic en bois clair de taille moyenne avec un placard à porte plane, un carrelage gris, un carrelage de pierre, un lavabo intégré et un plan de toilette en onyx.
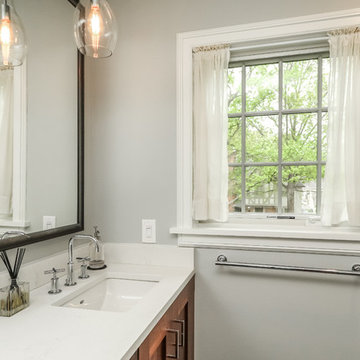
Cette image montre une salle de bain principale design en bois foncé de taille moyenne avec WC séparés, un carrelage gris, du carrelage en marbre, un mur gris, un sol en carrelage de céramique, un lavabo encastré, un plan de toilette en onyx, un sol gris, une cabine de douche à porte battante, un placard à porte shaker, une douche d'angle et un plan de toilette blanc.
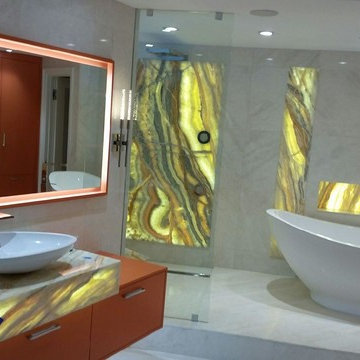
Cette image montre une salle de bain minimaliste de taille moyenne avec un placard à porte plane, une baignoire indépendante, un combiné douche/baignoire, WC à poser, un carrelage gris, un carrelage de pierre, un mur multicolore, un sol en marbre, une vasque et un plan de toilette en onyx.
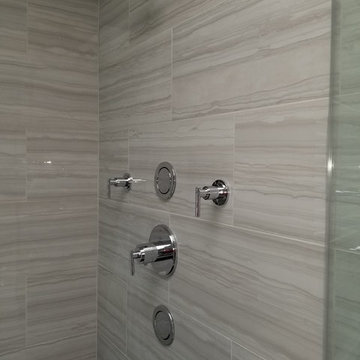
Inspiration pour une salle de bain principale design de taille moyenne avec un placard avec porte à panneau surélevé, des portes de placard grises, une douche d'angle, un carrelage gris, des carreaux de porcelaine, un mur bleu, un plan de toilette en onyx et un sol beige.
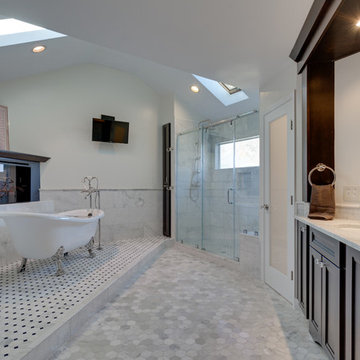
Designed by Reico Kitchen & Bath's Springfield, VA location this traditional bathroom design features Ultracraft cabinets in the Boca Raton door style in Cherry with a Wenge finish. The bathroom also features a marble vanity top, a clawfoot tub, tile floor and shower and stainless steel fixtures.
Photos courtesy of BTW Images LLC / www.btwimages.com
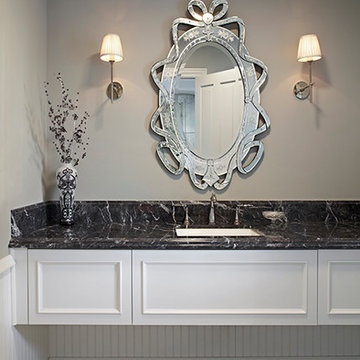
Floating counter top with Venetian mirror sets the tone for this Black and White Powder room .
Aménagement d'un WC et toilettes classique de taille moyenne avec un placard avec porte à panneau surélevé, WC à poser, un carrelage gris, un sol en carrelage de céramique, un lavabo posé et un plan de toilette en onyx.
Aménagement d'un WC et toilettes classique de taille moyenne avec un placard avec porte à panneau surélevé, WC à poser, un carrelage gris, un sol en carrelage de céramique, un lavabo posé et un plan de toilette en onyx.
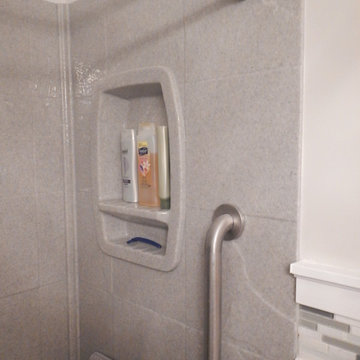
From inspiration to installation let us help make your renovation dreams a reality!
Lowes 167 - Project Specialist of Interiors, Patti Yost. 309.415.1365
patricia.yost@store.lowes.com
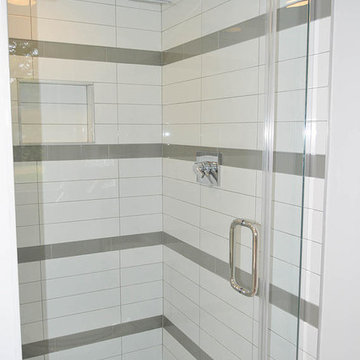
Inspiration pour une salle de bain principale minimaliste de taille moyenne avec un lavabo suspendu, un placard à porte plane, des portes de placard grises, un plan de toilette en onyx, une douche double, WC séparés, un carrelage gris, des carreaux de céramique, un mur gris et un sol en carrelage de céramique.
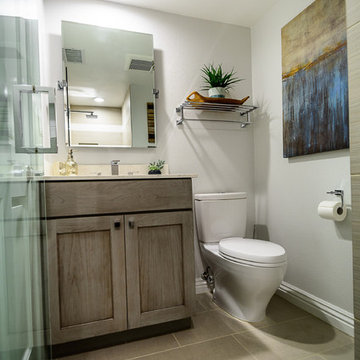
A transitional bathroom design with a mix of modern and traditional aspects. The one piece white toilet blends with the standard white walls. This remodel took advantage of modern hard corners on the chrome fixtures as well as hard corners on the glass and mirrors. These details are all brought together with the neutral colors of the tile and cabinetry.
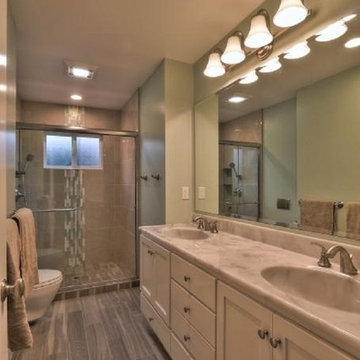
This bathroom update perfectly marries form and function. New wood plank flooring highlights the wood grain texture of the bathroom tile while matching existing flooring in the hallway and bedroom. We installed a Toto wall hung toilet and a double vanity with a stunning cultured onyx countertop, complete with satin chrome hardware and brushed nickel accessories for the sink and shower. For the final touch, we added chic surface-mounted Feiss Hamlet sconces to illuminate the space.
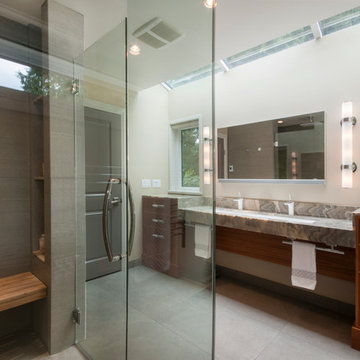
CCI Renovations/North Vancouver/Photos - Luiza Matysiak.
This former bungalow went through a renovation 9 years ago that added a garage and a new kitchen and family room. It did not, however, address the clients need for larger bedrooms, more living space and additional bathrooms. The solution was to rearrange the existing main floor and add a full second floor over the old bungalow section. The result is a significant improvement in the quality, style and functionality of the interior and a more balanced exterior. The use of an open tread walnut staircase with walnut floors and accents throughout the home combined with well-placed accents of rock, wallpaper, light fixtures and paint colors truly transformed the home into a showcase.
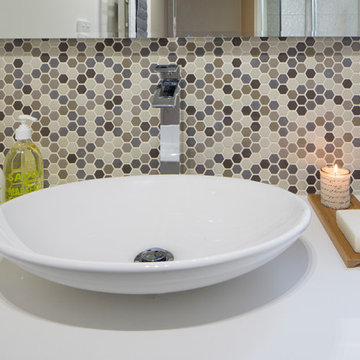
Kappa photography
Exemple d'une salle de bain principale moderne de taille moyenne avec un placard avec porte à panneau surélevé, des portes de placard blanches, une douche ouverte, WC séparés, un carrelage gris, des carreaux de céramique, un mur blanc, un sol en carrelage de porcelaine, une vasque et un plan de toilette en onyx.
Exemple d'une salle de bain principale moderne de taille moyenne avec un placard avec porte à panneau surélevé, des portes de placard blanches, une douche ouverte, WC séparés, un carrelage gris, des carreaux de céramique, un mur blanc, un sol en carrelage de porcelaine, une vasque et un plan de toilette en onyx.
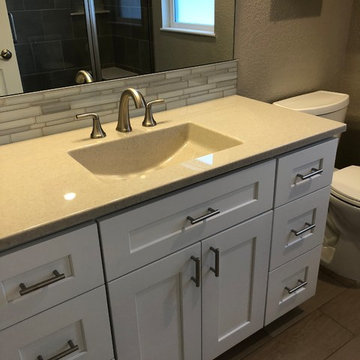
Cette image montre une salle d'eau design de taille moyenne avec un placard à porte shaker, des portes de placard blanches, WC séparés, un carrelage gris, des carreaux de porcelaine, un mur gris, un sol en carrelage de porcelaine, un lavabo intégré et un plan de toilette en onyx.
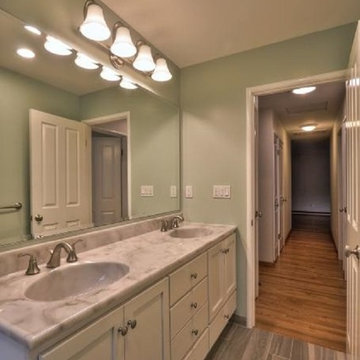
This bathroom update perfectly marries form and function. New wood plank flooring highlights the wood grain texture of the bathroom tile while matching existing flooring in the hallway and bedroom. We installed a Toto wall hung toilet and a double vanity with a stunning cultured onyx countertop, complete with satin chrome hardware and brushed nickel accessories for the sink and shower. For the final touch, we added chic surface-mounted Feiss Hamlet sconces to illuminate the space.
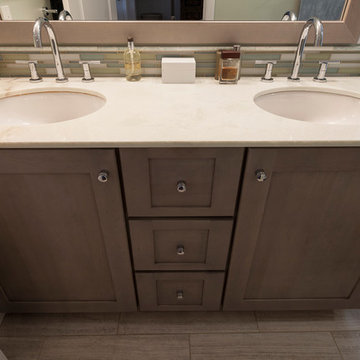
David Dadekian
Idée de décoration pour une petite douche en alcôve principale design avec un placard à porte shaker, des portes de placard grises, WC à poser, un carrelage gris, des carreaux de céramique, un mur vert, un sol en carrelage de porcelaine, un lavabo encastré, un plan de toilette en onyx, un sol gris et une cabine de douche à porte coulissante.
Idée de décoration pour une petite douche en alcôve principale design avec un placard à porte shaker, des portes de placard grises, WC à poser, un carrelage gris, des carreaux de céramique, un mur vert, un sol en carrelage de porcelaine, un lavabo encastré, un plan de toilette en onyx, un sol gris et une cabine de douche à porte coulissante.
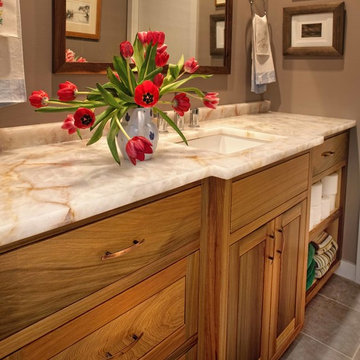
Bathroom vanity is river recovered cypress, built by Sanders Woodworks.
Photography by John McManus
Inspiration pour une salle de bain traditionnelle avec un carrelage gris, un mur gris, un sol en carrelage de céramique et un plan de toilette en onyx.
Inspiration pour une salle de bain traditionnelle avec un carrelage gris, un mur gris, un sol en carrelage de céramique et un plan de toilette en onyx.
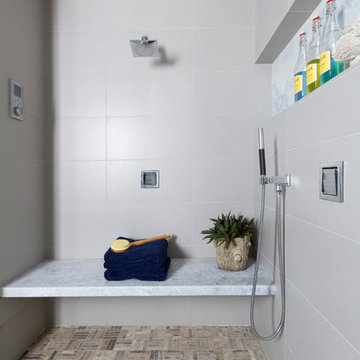
Luxury Master Bath - Special features include Backlit Onyx at Vanity Tops and Shower Wall, Backlit Glass Sinks and Mirrors, Luxury Automated Steam Shower with Rain Shower, Body Sprays, Dual Shower Heads, Floating Bench and Invisible Shower Floor Drain
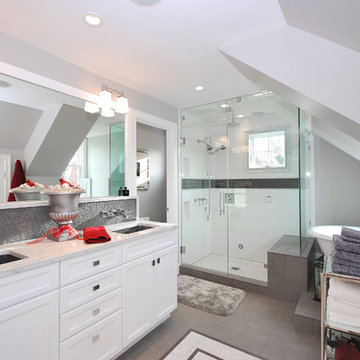
Exemple d'une salle de bain principale chic avec un lavabo encastré, des portes de placard blanches, un plan de toilette en onyx, une douche d'angle, un carrelage gris, des carreaux de céramique, un mur blanc et un sol en carrelage de céramique.
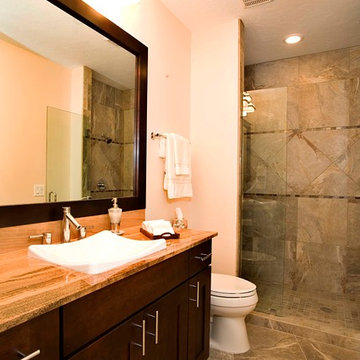
http://www.casabellaproductions.com/
Aménagement d'une grande salle de bain contemporaine en bois foncé avec un placard à porte shaker, un carrelage gris, des carreaux de porcelaine, un mur blanc, un sol en carrelage de porcelaine, une vasque et un plan de toilette en onyx.
Aménagement d'une grande salle de bain contemporaine en bois foncé avec un placard à porte shaker, un carrelage gris, des carreaux de porcelaine, un mur blanc, un sol en carrelage de porcelaine, une vasque et un plan de toilette en onyx.
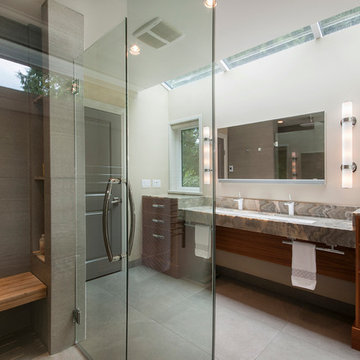
Luxury and elegance. This master ensuite complete with frameless shower enclosure, a tiled channel drain, teak slat bench and vanity with a Velluto Onyx countertop, recessed medicine cabinet, and a mountain / forest view.
Luiza Matysiak Photographer
Idées déco de salles de bains et WC avec un carrelage gris et un plan de toilette en onyx
8