Idées déco de salles de bains et WC avec un carrelage gris et un plan de toilette gris
Trier par :
Budget
Trier par:Populaires du jour
121 - 140 sur 12 664 photos
1 sur 3
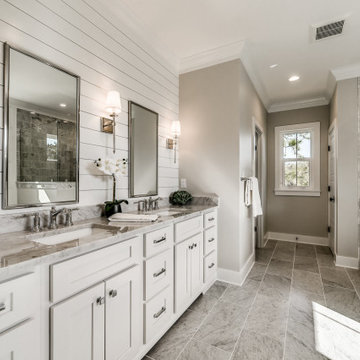
This 3000 SF farmhouse features four bedrooms and three baths over two floors. A first floor study can be used as a fifth bedroom. Open concept plan features beautiful kitchen with breakfast area and great room with fireplace. Butler's pantry leads to separate dining room. Upstairs, large master suite features a recessed ceiling and custom barn door leading to the marble master bath.
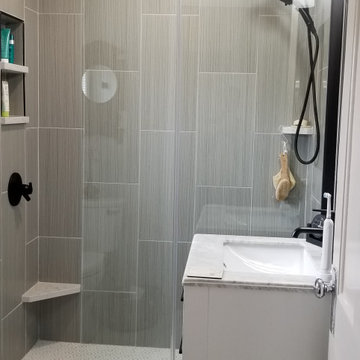
Idées déco pour une petite salle de bain moderne avec des portes de placard blanches, WC séparés, un carrelage gris, des carreaux de céramique, un mur gris, un sol en carrelage de porcelaine, un lavabo encastré, un plan de toilette en marbre, un sol blanc, aucune cabine, un plan de toilette gris, une niche, meuble simple vasque, meuble-lavabo sur pied et un plafond voûté.
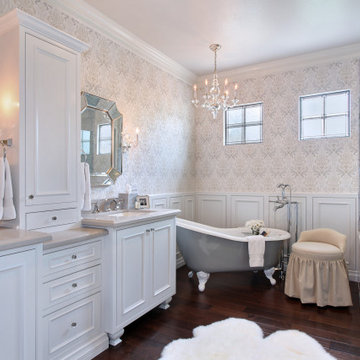
Cette photo montre une douche en alcôve principale chic avec un placard avec porte à panneau encastré, des portes de placard blanches, une baignoire sur pieds, un carrelage gris, du carrelage en marbre, un mur multicolore, parquet foncé, un lavabo encastré, un sol marron, une cabine de douche à porte battante et un plan de toilette gris.
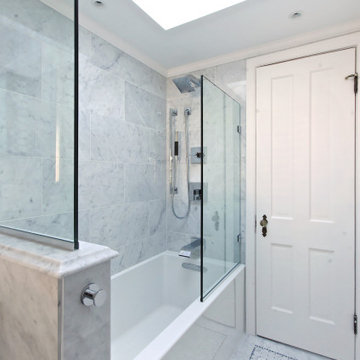
The frameless shower glass enclosure provides a screen at the foot and head of the tub. This keeps the water in but makes the space feel more open, and allows for easy entry and exit. - ADR Builders
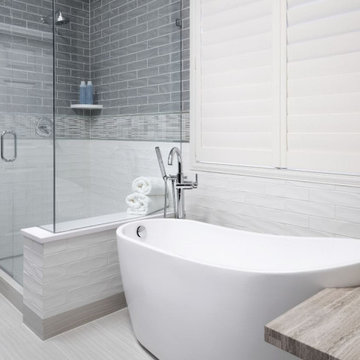
Cette photo montre une salle de bain principale tendance de taille moyenne avec un placard avec porte à panneau encastré, des portes de placard noires, une baignoire indépendante, une douche d'angle, WC séparés, un carrelage gris, un carrelage métro, un mur blanc, un sol en carrelage de porcelaine, un lavabo encastré, un plan de toilette en quartz modifié, un sol gris, une cabine de douche à porte battante et un plan de toilette gris.
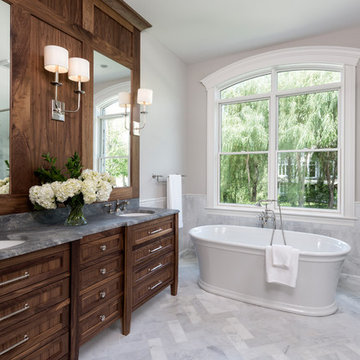
Idée de décoration pour une salle de bain principale tradition en bois foncé avec un sol en marbre, un plan de toilette en marbre, un placard à porte shaker, une baignoire indépendante, un carrelage gris, un mur gris, un lavabo encastré, un sol gris et un plan de toilette gris.
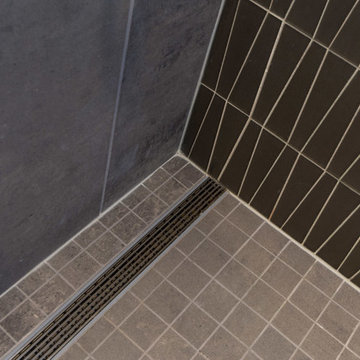
Our homeowner had worked with us in the past and asked us to design and renovate their 1980’s style master bathroom and closet into a modern oasis with a more functional layout. The original layout was chopped up and an inefficient use of space. Keeping the windows where they were, we simply swapped the vanity and the tub, and created an enclosed stool room. The shower was redesigned utilizing a gorgeous tile accent wall which was also utilized on the tub wall of the bathroom. A beautiful free-standing tub with modern tub filler were used to modernize the space and added a stunning focal point in the room. Two custom tall medicine cabinets were built to match the vanity and the closet cabinets for additional storage in the space with glass doors. The closet space was designed to match the bathroom cabinetry and provide closed storage without feeling narrow or enclosed. The outcome is a striking modern master suite that is not only functional but captures our homeowners’ great style
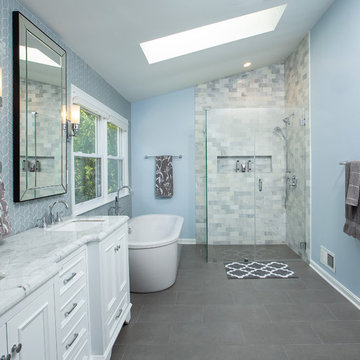
Aménagement d'une salle de bain principale classique avec des portes de placard blanches, une baignoire indépendante, une douche d'angle, un carrelage gris, un mur bleu, un lavabo encastré, un sol gris, une cabine de douche à porte battante, un plan de toilette gris et un placard avec porte à panneau encastré.
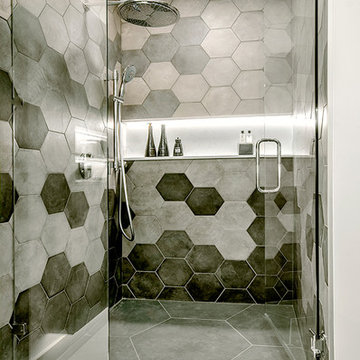
Inspiration pour une douche en alcôve minimaliste en bois clair de taille moyenne avec un placard à porte plane, une baignoire indépendante, un carrelage gris, des carreaux de porcelaine, un mur blanc, un sol en carrelage de porcelaine, un lavabo intégré, un plan de toilette en quartz modifié, un sol gris, une cabine de douche à porte battante et un plan de toilette gris.
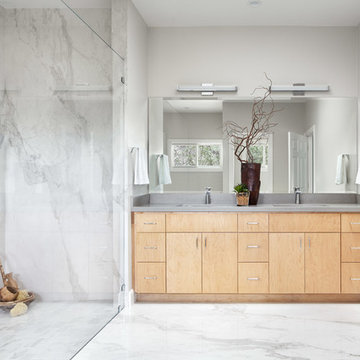
Baron Construction and Remodeling
Bathroom Design and Remodeling
Design Build General Contractor
Photography by Agnieszka Jakubowicz
Inspiration pour une grande salle de bain principale design en bois brun avec un placard à porte plane, une douche à l'italienne, un carrelage gris, un carrelage blanc, du carrelage en marbre, un mur gris, un sol en marbre, un lavabo encastré, un plan de toilette en quartz modifié, un sol gris, aucune cabine, un plan de toilette gris, meuble double vasque et meuble-lavabo encastré.
Inspiration pour une grande salle de bain principale design en bois brun avec un placard à porte plane, une douche à l'italienne, un carrelage gris, un carrelage blanc, du carrelage en marbre, un mur gris, un sol en marbre, un lavabo encastré, un plan de toilette en quartz modifié, un sol gris, aucune cabine, un plan de toilette gris, meuble double vasque et meuble-lavabo encastré.
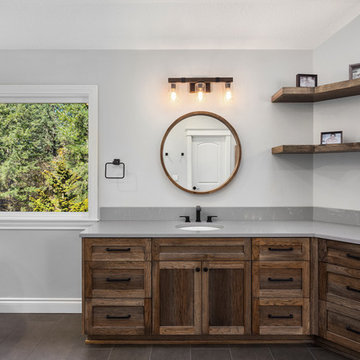
Inspiration pour une grande salle de bain principale rustique en bois foncé avec un placard à porte shaker, une baignoire indépendante, une douche d'angle, un carrelage gris, un mur gris, un lavabo encastré, un sol marron, une cabine de douche à porte battante et un plan de toilette gris.

This Project was so fun, the client was a dream to work with. So open to new ideas.
Since this is on a canal the coastal theme was prefect for the client. We gutted both bathrooms. The master bath was a complete waste of space, a huge tub took much of the room. So we removed that and shower which was all strange angles. By combining the tub and shower into a wet room we were able to do 2 large separate vanities and still had room to space.
The guest bath received a new coastal look as well which included a better functioning shower.
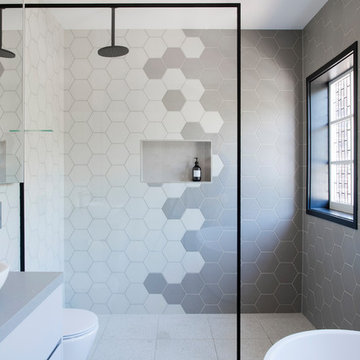
hexagonal tile, modern bathroom, renovation
Réalisation d'une salle de bain tradition avec un placard à porte plane, des portes de placard blanches, une baignoire indépendante, un carrelage gris, un sol gris et un plan de toilette gris.
Réalisation d'une salle de bain tradition avec un placard à porte plane, des portes de placard blanches, une baignoire indépendante, un carrelage gris, un sol gris et un plan de toilette gris.
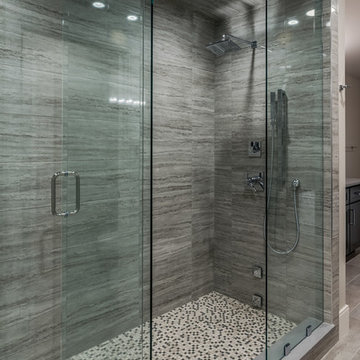
walking shower, steam shower, modern cabinet, freestanding tum, chrome
Exemple d'une grande salle de bain principale chic en bois foncé avec un placard à porte shaker, une baignoire indépendante, une douche ouverte, WC séparés, un carrelage gris, des carreaux de porcelaine, un mur gris, un sol en carrelage de porcelaine, un lavabo encastré, un plan de toilette en quartz modifié, un sol gris, une cabine de douche à porte battante et un plan de toilette gris.
Exemple d'une grande salle de bain principale chic en bois foncé avec un placard à porte shaker, une baignoire indépendante, une douche ouverte, WC séparés, un carrelage gris, des carreaux de porcelaine, un mur gris, un sol en carrelage de porcelaine, un lavabo encastré, un plan de toilette en quartz modifié, un sol gris, une cabine de douche à porte battante et un plan de toilette gris.

In this complete floor to ceiling removal, we created a zero-threshold walk-in shower, moved the shower and tub drain and removed the center cabinetry to create a MASSIVE walk-in shower with a drop in tub. As you walk in to the shower, controls are conveniently placed on the inside of the pony wall next to the custom soap niche. Fixtures include a standard shower head, rain head, two shower wands, tub filler with hand held wand, all in a brushed nickel finish. The custom countertop upper cabinet divides the vanity into His and Hers style vanity with low profile vessel sinks. There is a knee space with a dropped down countertop creating a perfect makeup vanity. Countertops are the gorgeous Everest Quartz. The Shower floor is a matte grey penny round, the shower wall tile is a 12x24 Cemento Bianco Cassero. The glass mosaic is called “White Ice Cube” and is used as a deco column in the shower and surrounds the drop-in tub. Finally, the flooring is a 9x36 Coastwood Malibu wood plank tile.

The new vanity wall is ready for it's close up. Lovely mix of colors, materials, and textures makes this space a pleasure to use every morning and night. In addition, the vanity offers surprising amount of closed and open storage.
Bob Narod, Photographer
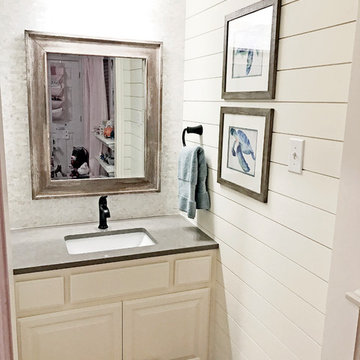
Complete jack and jill bathroom remodel with beautiful glass subway tile and mother of pearl accent tile, large format 12 x 24 porcelain floor tile and, of course, shiplap. New square edge modern tub, bronze faucet and hardware, and nautical accessories complete the look.
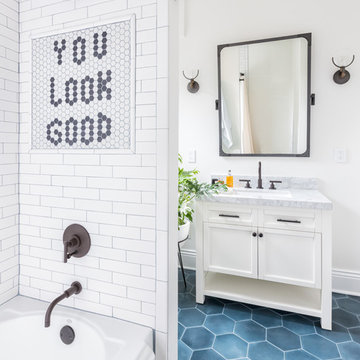
Exemple d'une salle de bain éclectique avec un placard à porte shaker, des portes de placard blanches, un carrelage gris, un carrelage multicolore, un carrelage blanc, un carrelage métro, un mur blanc, un lavabo encastré, un sol bleu et un plan de toilette gris.
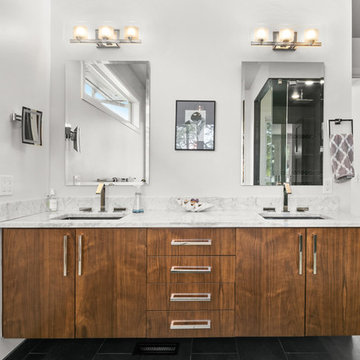
Inspiration pour une salle de bain principale design en bois brun de taille moyenne avec un placard à porte plane, une baignoire indépendante, une douche d'angle, un carrelage gris, un carrelage de pierre, un mur blanc, un sol en carrelage de céramique, un lavabo posé, un plan de toilette en quartz modifié, un sol gris, une cabine de douche à porte battante et un plan de toilette gris.
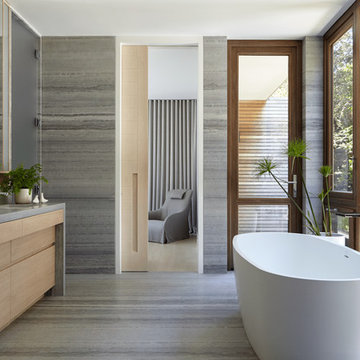
photo by Joshua McHugh Photography
Cette image montre une salle de bain principale marine en bois clair avec un carrelage gris, un sol gris, un plan de toilette gris, un placard à porte plane, une baignoire indépendante, un mur gris et un lavabo encastré.
Cette image montre une salle de bain principale marine en bois clair avec un carrelage gris, un sol gris, un plan de toilette gris, un placard à porte plane, une baignoire indépendante, un mur gris et un lavabo encastré.
Idées déco de salles de bains et WC avec un carrelage gris et un plan de toilette gris
7

