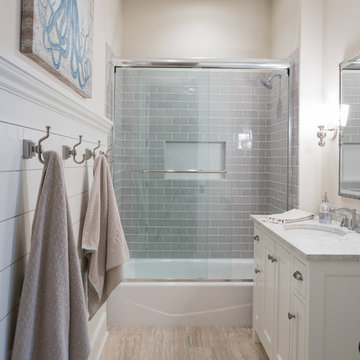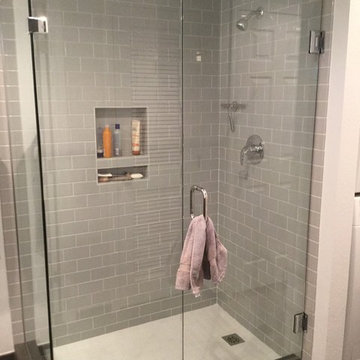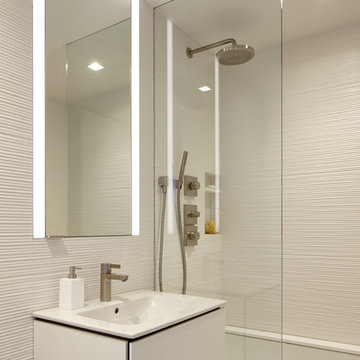Idées déco de salles de bains et WC avec un carrelage gris
Trier par :
Budget
Trier par:Populaires du jour
101 - 120 sur 141 833 photos
1 sur 2

Idée de décoration pour une salle d'eau marine avec un placard avec porte à panneau encastré, des portes de placard blanches, une baignoire en alcôve, un combiné douche/baignoire, un carrelage gris, un carrelage en pâte de verre, un mur beige, un lavabo encastré, un sol beige et une cabine de douche à porte coulissante.

Exemple d'une salle de bain principale moderne en bois foncé de taille moyenne avec un placard à porte plane, une douche à l'italienne, WC à poser, un carrelage gris, un mur blanc, sol en béton ciré et un lavabo encastré.

Aménagement d'une salle de bain contemporaine de taille moyenne avec un carrelage gris, un carrelage métro, un mur rouge, un sol en carrelage de porcelaine, un sol gris et une cabine de douche à porte battante.

Echo Wall
By Tech Lighting
SKU# 700TDECS
Vivid glass shade over white case glass inner cylinder suspended from a round base and highlighted with three satin nickel cylinder details. Provides ambient, up- and down-light.

The master bathroom is large with plenty of built-in storage space and double vanity. The countertops carry on from the kitchen. A large freestanding tub sits adjacent to the window next to the large stand-up shower. The floor is a dark great chevron tile pattern that grounds the lighter design finishes.

This bathroom, was the result of removing a center wall, two closets, two bathrooms, and reconfiguring part of a guest bedroom space to accommodate, a new powder room, a home office, one larger closet, and one very nice sized bathroom with a skylight and a wet room. The skylight adds so much ambiance and light to a windowless room. I love the way it illuminates this space, even at night the moonlight flows in.... I placed these fun little pendants in a dancing pose for a bit of whimsy and to echo the playfulness of the sink. We went with a herringbone tile on the walls and a modern leaf mosaic on the floor.

Exemple d'une grande salle de bain principale chic avec des portes de placard blanches, des carreaux de porcelaine, un mur blanc, un sol en marbre, un lavabo encastré, un plan de toilette en quartz modifié, un sol blanc, un plan de toilette blanc, meuble double vasque, meuble-lavabo encastré, boiseries, un placard avec porte à panneau encastré et un carrelage gris.

Photography by Paul Linnebach
Cette photo montre une grande salle de bain principale exotique en bois foncé avec un placard à porte plane, une douche d'angle, WC à poser, un mur blanc, une vasque, un sol gris, aucune cabine, un carrelage gris, des carreaux de céramique, un sol en carrelage de céramique et un plan de toilette en béton.
Cette photo montre une grande salle de bain principale exotique en bois foncé avec un placard à porte plane, une douche d'angle, WC à poser, un mur blanc, une vasque, un sol gris, aucune cabine, un carrelage gris, des carreaux de céramique, un sol en carrelage de céramique et un plan de toilette en béton.

This is the small master bathroom in the mid-century Applewood, Colorado ranch. We kept the color palette subdued but had fun with the charcoal hex tile paired with the beveled ceramic wall tile in a 5x7.

Photo by Valerie Wilcox
Exemple d'une salle de bain principale chic avec une baignoire indépendante, une douche à l'italienne, un carrelage gris, un carrelage blanc, un sol en marbre, un placard à porte plane, des portes de placard blanches, du carrelage en marbre et aucune cabine.
Exemple d'une salle de bain principale chic avec une baignoire indépendante, une douche à l'italienne, un carrelage gris, un carrelage blanc, un sol en marbre, un placard à porte plane, des portes de placard blanches, du carrelage en marbre et aucune cabine.

The Dura Supreme double vanity is painted in a bold but neutral gray. A tall central storage tower in the middle allows for extra storage and allowing the countertops to be free of clutter.

We removed the long wall of mirrors and moved the tub into the empty space at the left end of the vanity. We replaced the carpet with a beautiful and durable Luxury Vinyl Plank. We simply refaced the double vanity with a shaker style.

Réalisation d'une très grande salle de bain principale tradition avec un placard avec porte à panneau surélevé, des portes de placard beiges, une baignoire indépendante, un carrelage gris, un mur beige, un sol en carrelage de porcelaine, un lavabo encastré, un sol beige, un plan de toilette beige, meuble double vasque et meuble-lavabo encastré.

Idées déco pour une grande salle de bain classique avec un placard avec porte à panneau encastré, des portes de placard grises, une douche à l'italienne, un carrelage gris, du carrelage en marbre, un mur blanc, un sol en marbre, un lavabo encastré, un plan de toilette en marbre, un sol gris, une cabine de douche à porte battante et un plan de toilette gris.

Master Bathroom
Idées déco pour une salle de bain principale contemporaine en bois brun de taille moyenne avec un placard à porte plane, un espace douche bain, WC suspendus, du carrelage en pierre calcaire, un lavabo encastré, un plan de toilette en surface solide, un sol blanc, une cabine de douche à porte battante, un plan de toilette blanc, une baignoire encastrée et un carrelage gris.
Idées déco pour une salle de bain principale contemporaine en bois brun de taille moyenne avec un placard à porte plane, un espace douche bain, WC suspendus, du carrelage en pierre calcaire, un lavabo encastré, un plan de toilette en surface solide, un sol blanc, une cabine de douche à porte battante, un plan de toilette blanc, une baignoire encastrée et un carrelage gris.

Joshua McHugh
Réalisation d'une douche en alcôve minimaliste de taille moyenne pour enfant avec un placard à porte plane, des portes de placard blanches, une baignoire encastrée, WC suspendus, un carrelage gris, des carreaux de porcelaine, un mur blanc, un sol en marbre, un lavabo intégré, un plan de toilette en calcaire, un sol blanc, aucune cabine et un plan de toilette blanc.
Réalisation d'une douche en alcôve minimaliste de taille moyenne pour enfant avec un placard à porte plane, des portes de placard blanches, une baignoire encastrée, WC suspendus, un carrelage gris, des carreaux de porcelaine, un mur blanc, un sol en marbre, un lavabo intégré, un plan de toilette en calcaire, un sol blanc, aucune cabine et un plan de toilette blanc.

Cade Mooney
Inspiration pour une salle de bain design en bois brun avec un carrelage gris, une grande vasque, un plan de toilette en béton, un mur gris, un sol gris et un plan de toilette gris.
Inspiration pour une salle de bain design en bois brun avec un carrelage gris, une grande vasque, un plan de toilette en béton, un mur gris, un sol gris et un plan de toilette gris.

Réalisation d'une douche en alcôve principale tradition de taille moyenne avec un placard à porte shaker, des portes de placard blanches, une baignoire encastrée, WC à poser, un carrelage gris, un carrelage blanc, des carreaux de porcelaine, un mur blanc, un sol en carrelage de terre cuite, un lavabo encastré et un plan de toilette en marbre.

This is an older house in Rice University that needed an updated master bathroom. The original shower was only 36" x 36". Spa Bath Renovation Spring 2014, Design and build. We moved the tub, shower and toilet to different locations to make the bathroom look more organized. We used pure white caeserstone counter tops, hansgrohe metris faucet, glass mosaic tile (Daltile - City Lights), stand silver 12 x 24 porcelain floor cut into 4 x 24 strips to make the chevron pattern on the floor, shower glass panel, shower niche, rain shower head, wet bath floating tub. Custom cabinets in a grey stain with mirror doors and circle overlays. The tower in center features charging station for toothbrushes, iPADs, and cell phones. Spacious Spa Bath. TV in bathroom, large chandelier in bathroom. Half circle cabinet doors with mirrors. Anther chandelier in a master bathroom. Zig zag tile design, zig zag how to do floor, how to do a zig tag tile floor, chevron tile floor, zig zag floor cut tile, chevron floor cut tile, chevron tile pattern, how to make a tile chevron floor pattern, zig zag tile floor pattern.

Photos by Whit Preston
Architect: Cindy Black, Hello Kitchen
Cette photo montre une salle de bain chic avec un lavabo encastré, des portes de placard blanches, une baignoire encastrée, un combiné douche/baignoire, un carrelage gris, un carrelage de pierre et un placard à porte plane.
Cette photo montre une salle de bain chic avec un lavabo encastré, des portes de placard blanches, une baignoire encastrée, un combiné douche/baignoire, un carrelage gris, un carrelage de pierre et un placard à porte plane.
Idées déco de salles de bains et WC avec un carrelage gris
6

