Idées déco de salles de bains et WC avec un carrelage imitation parquet et un plan de toilette gris
Trier par :
Budget
Trier par:Populaires du jour
21 - 40 sur 130 photos
1 sur 3
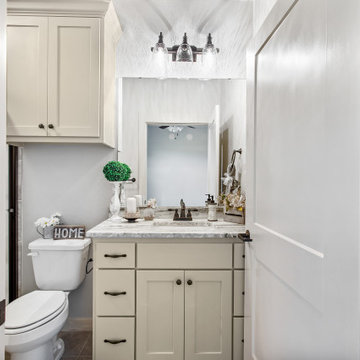
Réalisation d'une douche en alcôve tradition de taille moyenne pour enfant avec un placard à porte shaker, des portes de placard beiges, une baignoire d'angle, WC séparés, un carrelage gris, un carrelage imitation parquet, un mur gris, un sol en carrelage imitation parquet, un lavabo encastré, un plan de toilette en granite, un sol marron, une cabine de douche à porte battante, un plan de toilette gris, meuble simple vasque et meuble-lavabo encastré.
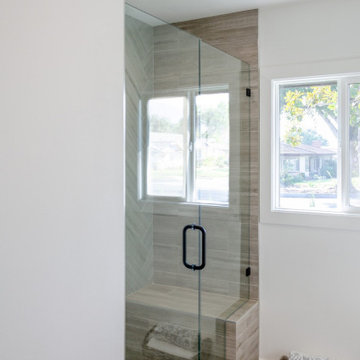
This bathroom was stuck in the 1960's and has totally been updated from plumbing to tile and more.....We included a dual vanity that gives the home owner so much more storage space, wall mount bath fixtures, and an industrial light fixture which completes the space.
A walk in shower with bench, Wood Look Tile, give this industrial space an edge, and timeless feel.
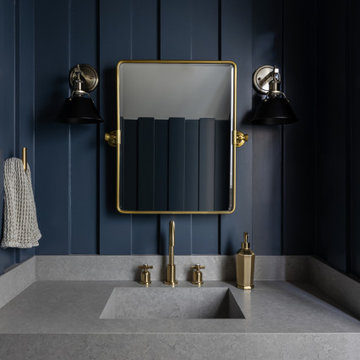
Exemple d'un WC et toilettes scandinave avec un carrelage imitation parquet, un mur bleu, un lavabo intégré, un plan de toilette en quartz modifié, un plan de toilette gris et meuble-lavabo suspendu.
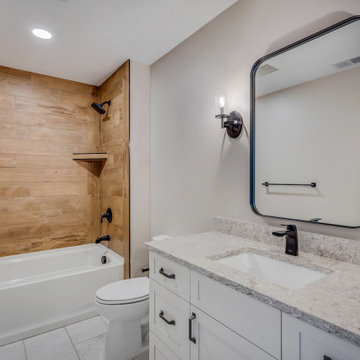
Upstairs guest bathroom
Exemple d'une salle de bain montagne de taille moyenne pour enfant avec un placard avec porte à panneau encastré, des portes de placard blanches, une baignoire en alcôve, un combiné douche/baignoire, WC séparés, un carrelage marron, un carrelage imitation parquet, un mur gris, un sol en carrelage de céramique, un lavabo encastré, un plan de toilette en quartz modifié, un sol blanc, une cabine de douche avec un rideau, un plan de toilette gris, meuble simple vasque et meuble-lavabo encastré.
Exemple d'une salle de bain montagne de taille moyenne pour enfant avec un placard avec porte à panneau encastré, des portes de placard blanches, une baignoire en alcôve, un combiné douche/baignoire, WC séparés, un carrelage marron, un carrelage imitation parquet, un mur gris, un sol en carrelage de céramique, un lavabo encastré, un plan de toilette en quartz modifié, un sol blanc, une cabine de douche avec un rideau, un plan de toilette gris, meuble simple vasque et meuble-lavabo encastré.
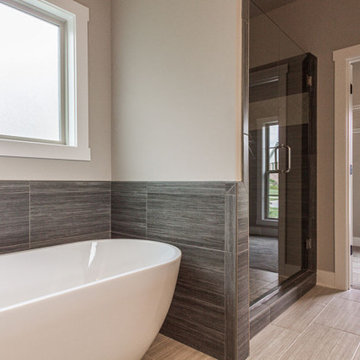
Aménagement d'une douche en alcôve principale classique en bois foncé avec un placard avec porte à panneau encastré, une baignoire indépendante, WC à poser, un carrelage gris, un carrelage imitation parquet, un mur gris, un sol en carrelage de céramique, un lavabo posé, un plan de toilette en granite, un sol gris, une cabine de douche à porte battante, un plan de toilette gris, meuble double vasque et meuble-lavabo encastré.

We were approached by a San Francisco firefighter to design a place for him and his girlfriend to live while also creating additional units he could sell to finance the project. He grew up in the house that was built on this site in approximately 1886. It had been remodeled repeatedly since it was first built so that there was only one window remaining that showed any sign of its Victorian heritage. The house had become so dilapidated over the years that it was a legitimate candidate for demolition. Furthermore, the house straddled two legal parcels, so there was an opportunity to build several new units in its place. At our client’s suggestion, we developed the left building as a duplex of which they could occupy the larger, upper unit and the right building as a large single-family residence. In addition to design, we handled permitting, including gathering support by reaching out to the surrounding neighbors and shepherding the project through the Planning Commission Discretionary Review process. The Planning Department insisted that we develop the two buildings so they had different characters and could not be mistaken for an apartment complex. The duplex design was inspired by Albert Frey’s Palm Springs modernism but clad in fibre cement panels and the house design was to be clad in wood. Because the site was steeply upsloping, the design required tall, thick retaining walls that we incorporated into the design creating sunken patios in the rear yards. All floors feature generous 10 foot ceilings and large windows with the upper, bedroom floors featuring 11 and 12 foot ceilings. Open plans are complemented by sleek, modern finishes throughout.

This Very small Bathroom was a Unique task as Many factors were Dealt with Before the Job could Even begin. But we took a 1930 Craftsman Bathroom and turned into a Modern Bathroom That Will last another 60 plus years

We carried in the same stone for the vanity in the guest bathroom as well as a fluted wood-look porcelain tiles to add warmth to the walls. In here, we opted for a floating vanity to add a delicate touch.
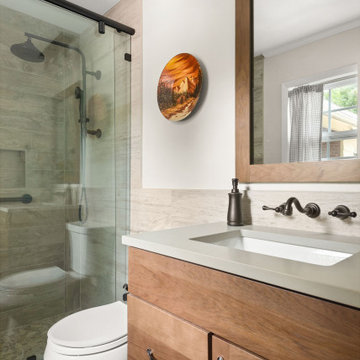
Idée de décoration pour une salle de bain principale sud-ouest américain en bois brun de taille moyenne avec un placard avec porte à panneau encastré, WC séparés, un carrelage marron, un carrelage imitation parquet, un mur gris, un sol en carrelage imitation parquet, un lavabo encastré, un plan de toilette en quartz modifié, un sol marron, une cabine de douche à porte coulissante, un plan de toilette gris, une niche et meuble simple vasque.
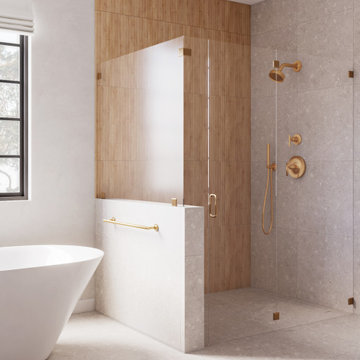
Curbless shower
Idées déco pour une grande salle de bain principale moderne en bois clair avec un placard à porte plane, une baignoire indépendante, une douche à l'italienne, un carrelage gris, un carrelage imitation parquet, un plan de toilette en quartz modifié, un sol gris, une cabine de douche à porte battante, un plan de toilette gris, meuble double vasque et meuble-lavabo suspendu.
Idées déco pour une grande salle de bain principale moderne en bois clair avec un placard à porte plane, une baignoire indépendante, une douche à l'italienne, un carrelage gris, un carrelage imitation parquet, un plan de toilette en quartz modifié, un sol gris, une cabine de douche à porte battante, un plan de toilette gris, meuble double vasque et meuble-lavabo suspendu.
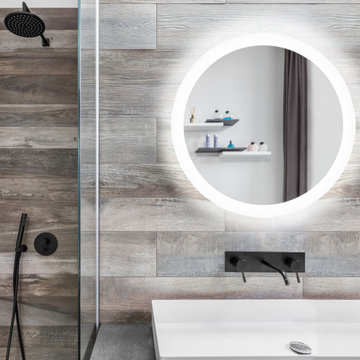
Discover illumination with the custom Forte lighted round mirror.
Cette photo montre une salle de bain principale tendance en bois de taille moyenne avec un carrelage multicolore, un carrelage imitation parquet, un mur multicolore, une vasque, meuble simple vasque, une douche d'angle, un plan de toilette en béton, une cabine de douche à porte battante, un plan de toilette gris et meuble-lavabo encastré.
Cette photo montre une salle de bain principale tendance en bois de taille moyenne avec un carrelage multicolore, un carrelage imitation parquet, un mur multicolore, une vasque, meuble simple vasque, une douche d'angle, un plan de toilette en béton, une cabine de douche à porte battante, un plan de toilette gris et meuble-lavabo encastré.
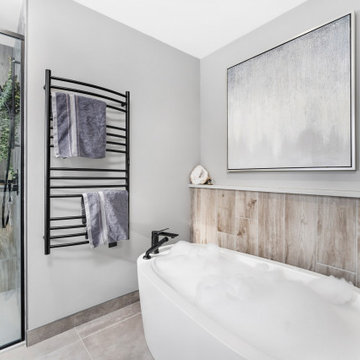
This Contemporary industrial bathroom perfectly pairs natural warm elements and the raw industrial elements in this bold yet soft bathroom. Packed with function and high-end elements. Heated floors, heated towel bars, custom one piece walk-in quartz shower base, freestanding tub with therapy and lights. Tis is the perfect space to unwind and relax after a long day.
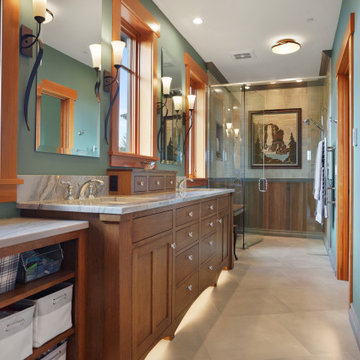
This custom home, sitting above the City within the hills of Corvallis, was carefully crafted with attention to the smallest detail. The homeowners came to us with a vision of their dream home, and it was all hands on deck between the G. Christianson team and our Subcontractors to create this masterpiece! Each room has a theme that is unique and complementary to the essence of the home, highlighted in the Swamp Bathroom and the Dogwood Bathroom. The home features a thoughtful mix of materials, using stained glass, tile, art, wood, and color to create an ambiance that welcomes both the owners and visitors with warmth. This home is perfect for these homeowners, and fits right in with the nature surrounding the home!
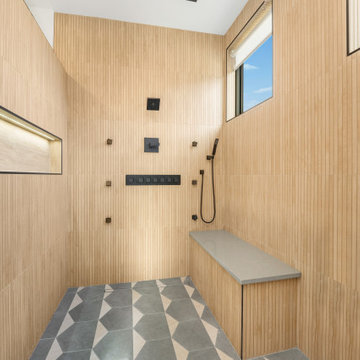
Aménagement d'une salle de bain principale classique en bois brun de taille moyenne avec un placard à porte plane, une baignoire indépendante, une douche double, un carrelage marron, un carrelage imitation parquet, un plan de toilette en quartz modifié, aucune cabine, un plan de toilette gris, meuble double vasque et meuble-lavabo encastré.
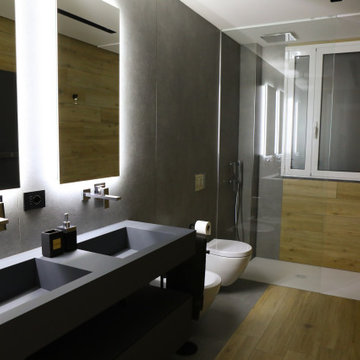
Inspiration pour un WC et toilettes minimaliste en bois avec des portes de placard grises, WC séparés, un carrelage imitation parquet, un sol en carrelage de porcelaine, une vasque, un plan de toilette en quartz modifié, un plan de toilette gris, meuble-lavabo suspendu et un plafond décaissé.
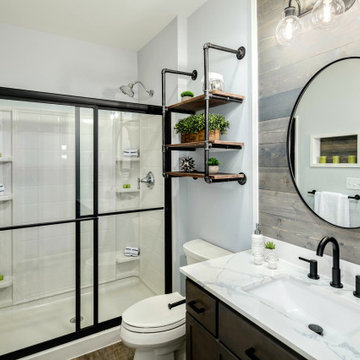
Exemple d'une salle d'eau chic en bois vieilli de taille moyenne avec un placard à porte shaker, WC à poser, un carrelage gris, un carrelage imitation parquet, un mur gris, sol en stratifié, un lavabo encastré, un plan de toilette en quartz, un sol marron, une cabine de douche à porte coulissante, un plan de toilette gris, meuble simple vasque, meuble-lavabo encastré et du lambris.
Aménagement d'une douche en alcôve principale bord de mer en bois foncé de taille moyenne avec un placard à porte shaker, une baignoire indépendante, WC séparés, un carrelage gris, un carrelage imitation parquet, un mur gris, un sol en carrelage imitation parquet, un lavabo encastré, un plan de toilette en granite, un sol beige, une cabine de douche à porte battante, un plan de toilette gris, une niche, meuble double vasque et meuble-lavabo sur pied.
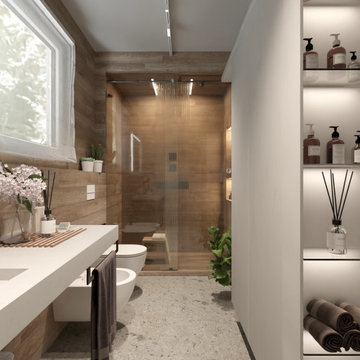
Rifacimento di un bagno preesistente con ridistribuzione del layout.
Cette photo montre une salle de bain tendance en bois de taille moyenne avec un placard à porte affleurante, des portes de placard grises, WC suspendus, un carrelage marron, un carrelage imitation parquet, un sol en carrelage de porcelaine, une grande vasque, un plan de toilette en surface solide, un sol gris, une cabine de douche à porte coulissante, un plan de toilette gris, meuble simple vasque et meuble-lavabo suspendu.
Cette photo montre une salle de bain tendance en bois de taille moyenne avec un placard à porte affleurante, des portes de placard grises, WC suspendus, un carrelage marron, un carrelage imitation parquet, un sol en carrelage de porcelaine, une grande vasque, un plan de toilette en surface solide, un sol gris, une cabine de douche à porte coulissante, un plan de toilette gris, meuble simple vasque et meuble-lavabo suspendu.
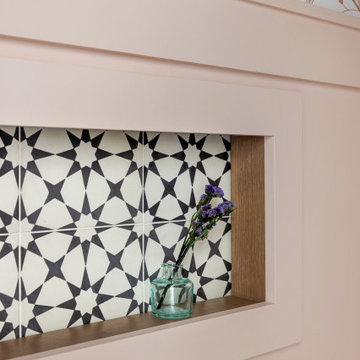
Inspiration pour une petite salle de bain avec un placard à porte plane, des portes de placard marrons, WC séparés, un carrelage rose, un carrelage imitation parquet, un mur rose, un sol en marbre, un lavabo intégré, un plan de toilette en granite, un sol blanc, un plan de toilette gris, meuble simple vasque, meuble-lavabo sur pied et du papier peint.
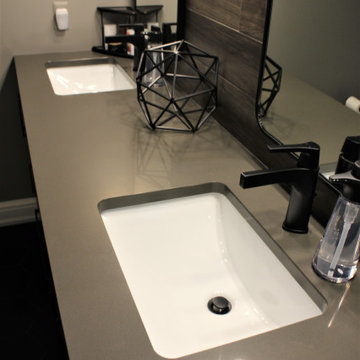
Cabinetry: Showplace EVO
Style: Pierce with Slab Drawers
Finish: Quartersawn Oak - Dusk
Countertop: Lakeside Surfaces - Delfino
Hardware: Richelieu – Contemporary Metal Pull in Black
Sink: Rectangular Sink in White
Faucet: Delta Everly in Black
All Tile: (Customer’s Own)
Designer: Andrea Yeip
Interior Designer: Amy Termarsch (Amy Elizabeth Design)
Contractor: Langtry Construction, LLC
Idées déco de salles de bains et WC avec un carrelage imitation parquet et un plan de toilette gris
2

