Idées déco de salles de bains et WC avec un carrelage jaune et un mur bleu
Trier par :
Budget
Trier par:Populaires du jour
101 - 120 sur 139 photos
1 sur 3
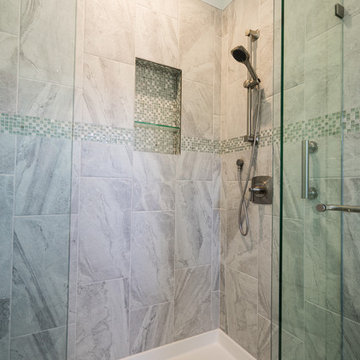
This large master bathroom remodel was remodeled with the intent of making it a relaxation center. A double white vanity with a tower cabinet is the focal point of this remodel. A large walk in shower with grey tile and mosaic tile liner.
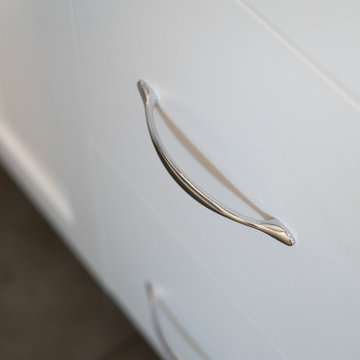
Cette image montre une grande salle de bain principale traditionnelle avec un placard à porte plane, des portes de placard blanches, une douche d'angle, un carrelage jaune, un mur bleu, un plan de toilette en quartz, un sol marron et un plan de toilette bleu.
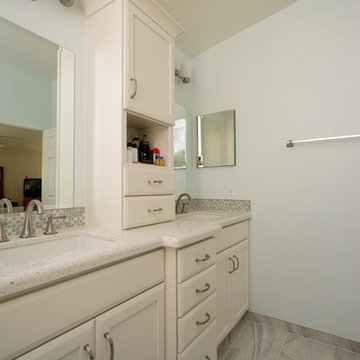
This large master bathroom remodel was remodeled with the intent of making it a relaxation center. A double white vanity with a tower cabinet is the focal point of this remodel.
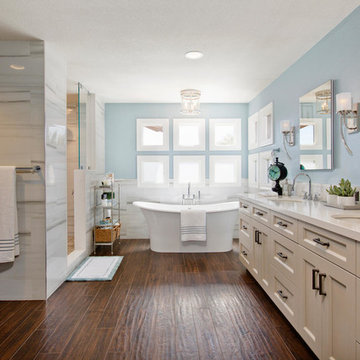
This master bathroom we call it the fantasy bathroom, with open design let in natural light and intriguing materials create drama. Removed a unwanted fireplace to expand the shower and now the shower is a walk in dream that has 2 fixed shower heads and a hand held for ease in cleaning.
Bathroom Designer Bonnie Bagley Catlin
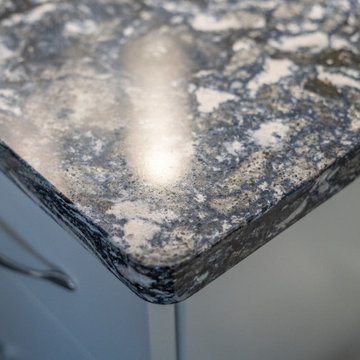
Exemple d'une grande salle de bain principale chic avec un placard à porte plane, des portes de placard blanches, une douche d'angle, un carrelage jaune, un mur bleu, un plan de toilette en quartz, un sol marron et un plan de toilette bleu.
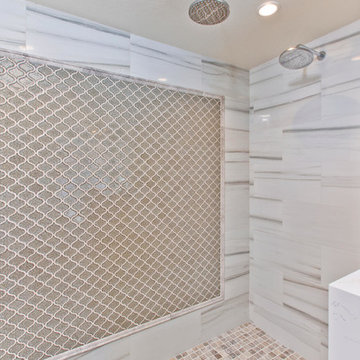
This Master bathroom we call it the fantasy bathroom, with open design let in natural light and intriguing materials create drama. Removed a unwanted fireplace to expand the shower and now the shower is a walk in dream that has 2 fixed shower heads and a hand held for ease in cleaning.
Bathroom Designer Bonnie Bagley Catlin
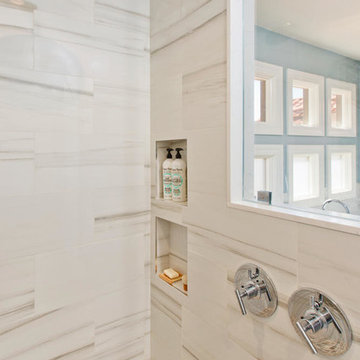
This Master bathroom we call it the fantasy bathroom, with open design let in natural light and intriguing materials create drama. Removed a unwanted fireplace to expand the shower and now the shower is a walk in dream that has 2 fixed shower heads and a hand held for ease in cleaning.
Bathroom Designer Bonnie Bagley Catlin
Photos by Jon Upson
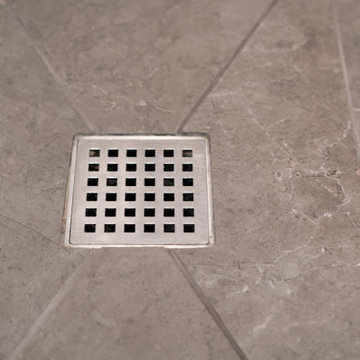
Cette image montre une grande salle de bain principale traditionnelle avec un placard à porte plane, des portes de placard blanches, une douche d'angle, un carrelage jaune, un mur bleu, un plan de toilette en quartz, un sol marron et un plan de toilette bleu.
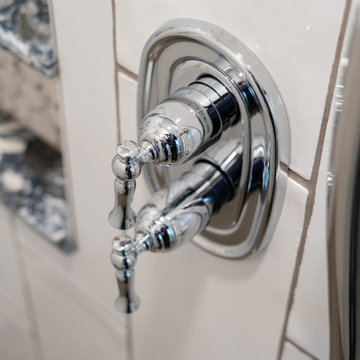
Idée de décoration pour une grande salle de bain principale tradition avec un placard à porte plane, des portes de placard blanches, une douche d'angle, un carrelage jaune, un mur bleu, un plan de toilette en quartz, un sol marron et un plan de toilette bleu.
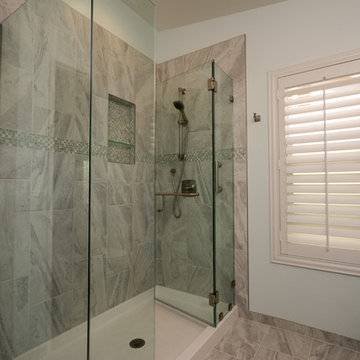
This large master bathroom remodel was remodeled with the intent of making it a relaxation center. A double white vanity with a tower cabinet is the focal point of this remodel. A large walk in shower with grey tile and mosaic tile liner.
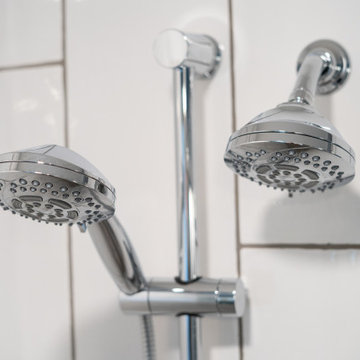
Idée de décoration pour une grande salle de bain principale tradition avec un placard à porte plane, des portes de placard blanches, une douche d'angle, un carrelage jaune, un mur bleu, un plan de toilette en quartz, un sol marron et un plan de toilette bleu.
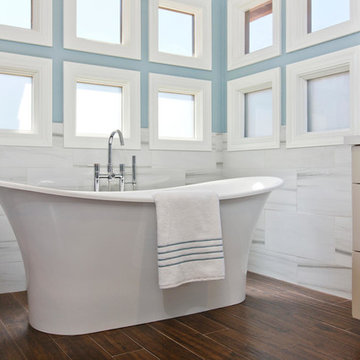
This master bathroomwe call it the fantasy bathroom, with open design let in natural light and intriguing materials create drama. Removed a unwanted fireplace to expand the shower and now the shower is a walk in dream that has 2 fixed shower heads and a hand held for ease in cleaning.
Bathroom Designer Bonnie Bagley Catlin
Photos by Jon Upson
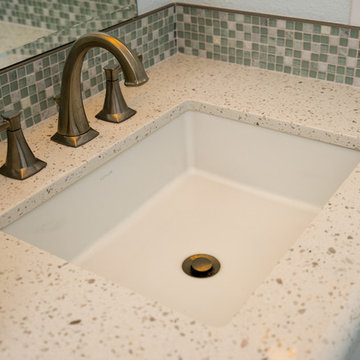
This master bathroom was remodeled with a relaxing design of quartz countertops and mosaic tile vanity splash. A double white vanity with a tower cabinet is the focal point of this remodel.
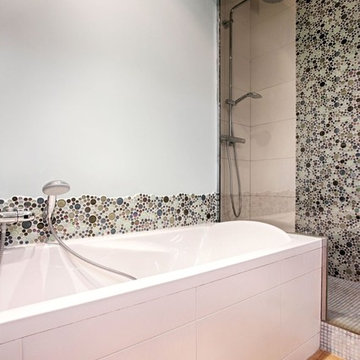
Virginie Durieux
Aménagement d'une salle de bain principale contemporaine de taille moyenne avec un placard à porte persienne, des portes de placard marrons, un carrelage bleu, un carrelage gris, un carrelage jaune, un carrelage multicolore, un carrelage noir et blanc, des carreaux de béton, un mur bleu, un lavabo encastré, un sol beige et une baignoire encastrée.
Aménagement d'une salle de bain principale contemporaine de taille moyenne avec un placard à porte persienne, des portes de placard marrons, un carrelage bleu, un carrelage gris, un carrelage jaune, un carrelage multicolore, un carrelage noir et blanc, des carreaux de béton, un mur bleu, un lavabo encastré, un sol beige et une baignoire encastrée.
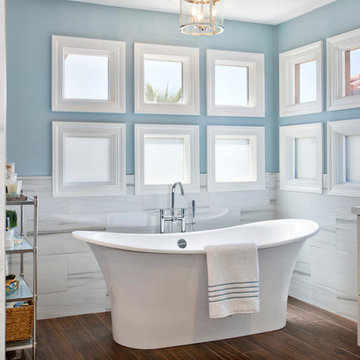
This Master bathroom iwe call it the fantasy bathroom, with open design let in natural light and intriguing materials create drama. Removed a unwanted fireplace to expand the shower and now the shower is a walk in dream that has 2 fixed shower heads and a hand held for ease in cleaning.
Bathroom Designer Bonnie Bagley Catlin
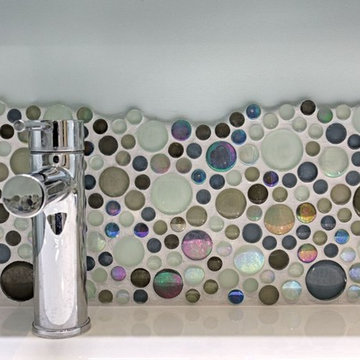
Virginie Durieux
Exemple d'une salle de bain principale tendance de taille moyenne avec un placard à porte persienne, des portes de placard marrons, une baignoire encastrée, un carrelage bleu, un carrelage gris, un carrelage jaune, un carrelage multicolore, un carrelage noir et blanc, des carreaux de béton, un mur bleu, un lavabo encastré et un sol beige.
Exemple d'une salle de bain principale tendance de taille moyenne avec un placard à porte persienne, des portes de placard marrons, une baignoire encastrée, un carrelage bleu, un carrelage gris, un carrelage jaune, un carrelage multicolore, un carrelage noir et blanc, des carreaux de béton, un mur bleu, un lavabo encastré et un sol beige.
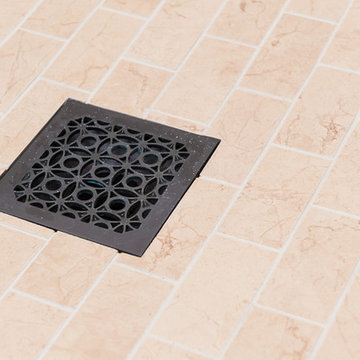
Idées déco pour une douche en alcôve principale classique en bois brun de taille moyenne avec un placard en trompe-l'oeil, WC séparés, un carrelage jaune, des carreaux de céramique, un mur bleu, un sol en carrelage de porcelaine, un lavabo encastré et un plan de toilette en granite.
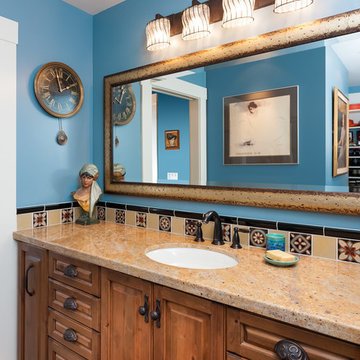
Cette image montre une douche en alcôve principale traditionnelle en bois brun de taille moyenne avec un placard en trompe-l'oeil, WC séparés, un carrelage jaune, des carreaux de céramique, un mur bleu, un sol en carrelage de porcelaine, un lavabo encastré et un plan de toilette en granite.
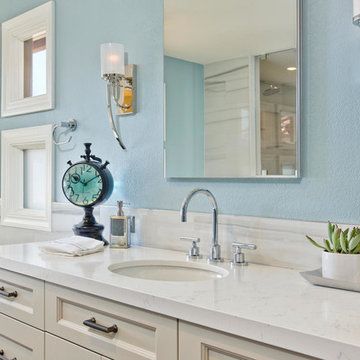
This Master bathroom we call it the fantasy bathroom, with open design let in natural light and intriguing materials create drama. Removed a unwanted fireplace to expand the shower and now the shower is a walk in dream that has 2 fixed shower heads and a hand held for ease in cleaning.
Bathroom Designer Bonnie Bagley Catlin
Photos by Jon Upson
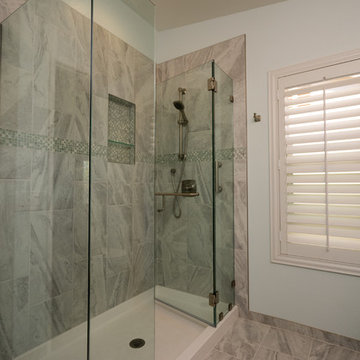
This large master bathroom remodel was remodeled with the intent of making it a relaxation center. A double white vanity with a tower cabinet is the focal point of this remodel. A large walk in shower with grey tile and mosaic tile liner.
Idées déco de salles de bains et WC avec un carrelage jaune et un mur bleu
6

