Idées déco de salles de bains et WC avec un carrelage marron et un mur bleu
Trier par :
Budget
Trier par:Populaires du jour
141 - 160 sur 1 278 photos
1 sur 3
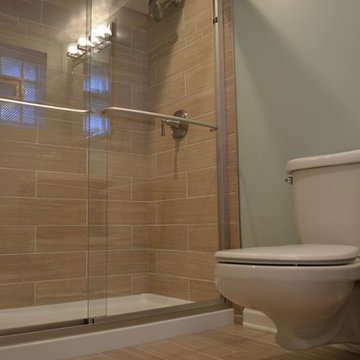
Exemple d'une salle de bain chic de taille moyenne avec un placard avec porte à panneau encastré, des portes de placard marrons, WC suspendus, un carrelage marron, des carreaux de céramique, un mur bleu, un sol en carrelage de céramique, un plan vasque, un plan de toilette en marbre, un sol marron, une cabine de douche à porte coulissante et un plan de toilette blanc.
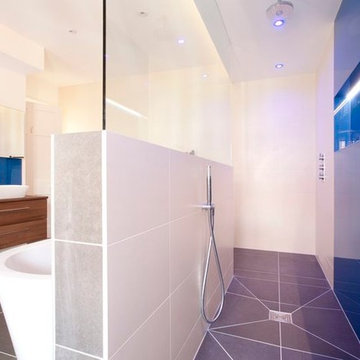
Large contemporary master bathroom with double showers and vanity units and freestanding bath with several light features. Photos: Fraser Marr
Idées déco pour une très grande salle de bain principale contemporaine en bois brun avec une vasque, un placard à porte plane, un plan de toilette en verre, une baignoire indépendante, une douche double, WC séparés, un carrelage marron, des carreaux de porcelaine, un mur bleu et un sol en carrelage de porcelaine.
Idées déco pour une très grande salle de bain principale contemporaine en bois brun avec une vasque, un placard à porte plane, un plan de toilette en verre, une baignoire indépendante, une douche double, WC séparés, un carrelage marron, des carreaux de porcelaine, un mur bleu et un sol en carrelage de porcelaine.
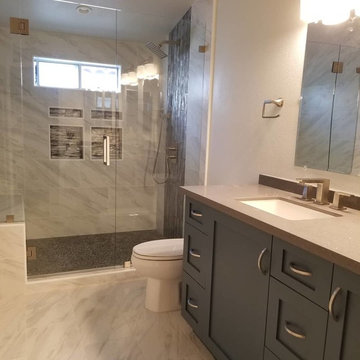
Cette image montre une salle de bain minimaliste de taille moyenne avec un placard avec porte à panneau encastré, des portes de placard noires, WC à poser, un carrelage marron, un mur bleu, sol en béton ciré, un lavabo intégré et un plan de toilette en surface solide.
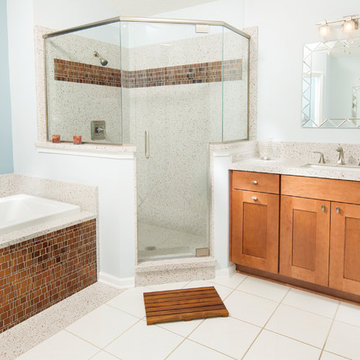
Réalisation d'une salle de bain principale tradition en bois brun de taille moyenne avec un placard à porte shaker, une baignoire posée, une douche d'angle, un carrelage marron, un carrelage orange, un mur bleu, un lavabo encastré, un sol blanc et une cabine de douche à porte battante.
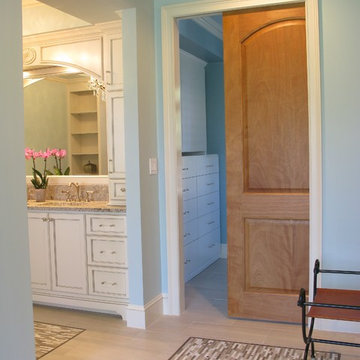
A mahogany pocket door adds warmth and character to this master bath. The inlay mosaic tiles are repeated three times to accent three areas of the master bathroom.
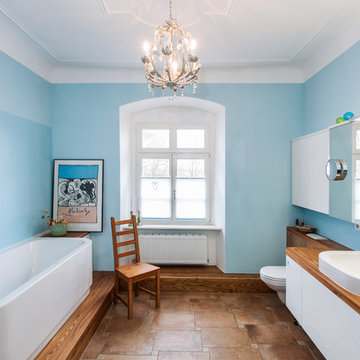
Réalisation d'une salle de bain champêtre de taille moyenne avec un placard à porte plane, des portes de placard blanches, une baignoire en alcôve, une douche d'angle, WC suspendus, un carrelage marron, un mur bleu, tomettes au sol, un lavabo posé, un plan de toilette en bois, un sol marron, une cabine de douche à porte battante et un plan de toilette marron.
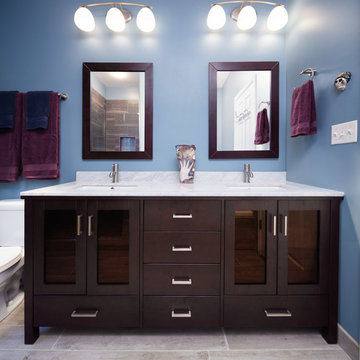
A bathroom upgrade that features new tiles surrounding the tub area and new baseboard tiles, fixtures, two built-in tile shelves, and a custom subway-style glass niche in the shower.
For the rest of the bathroom, faux wood plank tiles floors, a dark wooden Wyndham vanity with marble countertops and chrome faucets was installed along with two matching mirrors.
Project designed by Skokie renovation firm, Chi Renovation & Design. They serve the Chicagoland area, and it's surrounding suburbs, with an emphasis on the North Side and North Shore. You'll find their work from the Loop through Lincoln Park, Skokie, Evanston, Wilmette, and all of the way up to Lake Forest.
For more about Chi Renovation & Design, click here: https://www.chirenovation.com/
To learn more about this project, click here: https://www.chirenovation.com/galleries/bathrooms/
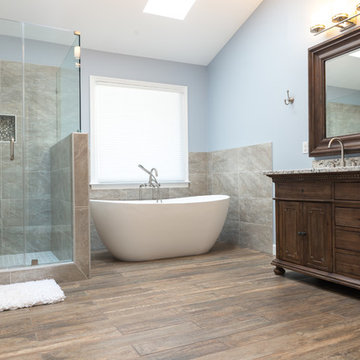
Tyler
Idée de décoration pour une grande douche en alcôve principale minimaliste en bois foncé avec un placard en trompe-l'oeil, une baignoire indépendante, un carrelage marron, des carreaux de porcelaine, un mur bleu, un sol en bois brun, un lavabo encastré, un plan de toilette en granite, un sol marron, une cabine de douche à porte battante et un plan de toilette multicolore.
Idée de décoration pour une grande douche en alcôve principale minimaliste en bois foncé avec un placard en trompe-l'oeil, une baignoire indépendante, un carrelage marron, des carreaux de porcelaine, un mur bleu, un sol en bois brun, un lavabo encastré, un plan de toilette en granite, un sol marron, une cabine de douche à porte battante et un plan de toilette multicolore.
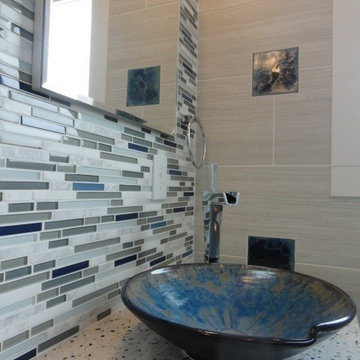
The custom made vessels and the accent tiles were the inspiration for this bathroom. These pieces were custom made by the artist, Samuel L. Hoffman, a potter, based on our specifications, color and inspiration. The detail on the front of the vessels represents the perfect wave to be out in the ocean surfing! My client wanted an ocean/sea feel for his master bathroom and blue was his color of choice. The crystals in the accent tiles, makes the perfect representation of the deep sea with a beautiful perfect dark blue to match the outside of the vessels. The rest of the materials were carefully chosen to help bring the sea feel to it - the rocks, the wood planks and the "sea salt" wall tile. Each accent tile was specifically placed to balance the bathroom. The sink wall was carefully tailored - we remove some of the white liners and inserted glass blue liners strategically to bring the blue to the wall without taking over the vessels. The shower has a trench drain and is curbless to allow for a clean smooth shower floor. Bathroom has all the contemporary amenities my client was looking for!
Designed by: Olga Sacasa, CKD
Interior designer
Vessels & accent tiles custom made by:
Samuel L. Hoffman Pottery
Construction done by: Jeffrey V. Silva of Silva Bros Construction
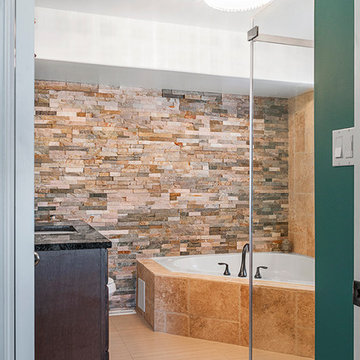
Photography by Maija Hirsimaki
Exemple d'une grande salle de bain principale tendance en bois brun avec un carrelage de pierre, un sol en carrelage de porcelaine, un placard à porte persienne, un bain bouillonnant, une douche d'angle, WC séparés, un carrelage marron, un mur bleu, un lavabo encastré et un plan de toilette en granite.
Exemple d'une grande salle de bain principale tendance en bois brun avec un carrelage de pierre, un sol en carrelage de porcelaine, un placard à porte persienne, un bain bouillonnant, une douche d'angle, WC séparés, un carrelage marron, un mur bleu, un lavabo encastré et un plan de toilette en granite.
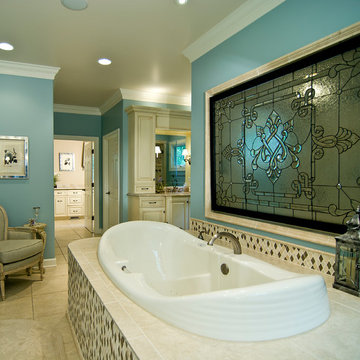
Aménagement d'une très grande salle de bain principale classique avec un placard avec porte à panneau surélevé, des portes de placard beiges, une baignoire posée, une douche ouverte, un carrelage beige, un carrelage marron, mosaïque, un mur bleu, un sol en carrelage de céramique, un lavabo encastré, un plan de toilette en granite, un sol beige et une cabine de douche à porte battante.
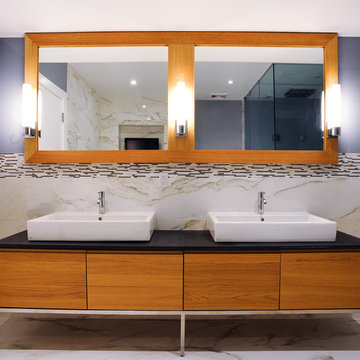
Idées déco pour une salle d'eau moderne en bois brun de taille moyenne avec WC à poser, un mur bleu, une vasque, une douche d'angle, un sol en marbre, un sol blanc, une cabine de douche à porte battante, un placard à porte plane, un carrelage beige, un carrelage marron, un carrelage blanc, du carrelage en marbre et un plan de toilette noir.
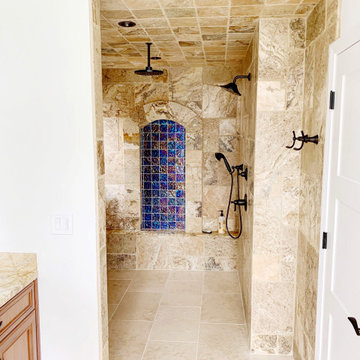
Idées déco pour une grande salle de bain principale bord de mer avec une baignoire indépendante, une douche double, un carrelage bleu, un carrelage marron, un carrelage multicolore, un carrelage de pierre, un mur bleu, un sol en carrelage de porcelaine, un sol marron et aucune cabine.
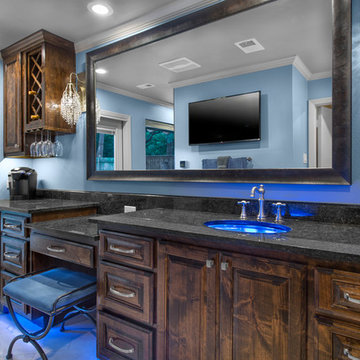
At the other end of the vanity is the sit-down area alongside a custom beverage center for wine and coffee. Our clients love the convenience of having a fresh cup of coffee within reach as they prepare for the day, without having to trek all the way to the kitchen on the other side of the house. Not only is the beverage center great for mornings, but because it is located just inside the patio door, the clients can easily reach in and grab a cold one from the wine cooler while enjoying their outdoor space or the hot tub in the evenings.
Final photos by www.impressia.net
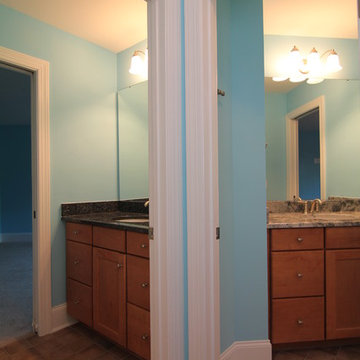
A Jack and Jill style bathroom gives separate access from bedrooms 2 and 3 on the second floor. Each vanity is in a separate room, with door access to the toilet and tub room.
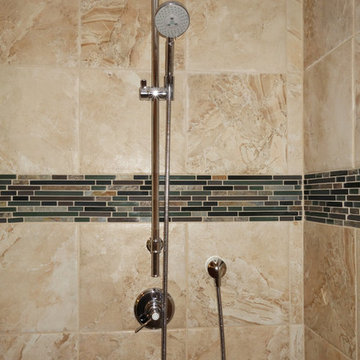
Addie Merrick-Phang
Inspiration pour une douche en alcôve principale traditionnelle en bois brun de taille moyenne avec un lavabo encastré, un placard à porte shaker, un plan de toilette en quartz modifié, WC séparés, un carrelage marron, des carreaux de porcelaine, un mur bleu et un sol en carrelage de terre cuite.
Inspiration pour une douche en alcôve principale traditionnelle en bois brun de taille moyenne avec un lavabo encastré, un placard à porte shaker, un plan de toilette en quartz modifié, WC séparés, un carrelage marron, des carreaux de porcelaine, un mur bleu et un sol en carrelage de terre cuite.
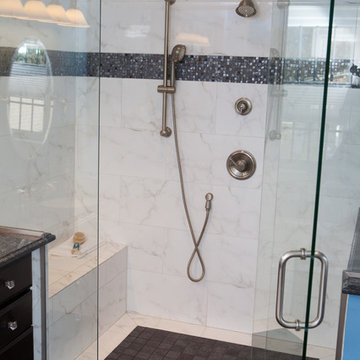
This well-loved home belonging to a family of seven was overdue for some more room. Renovations by the team at Advance Design Studio entailed both a lower and upper level addition to original home. Included in the project was a much larger kitchen, eating area, family room and mud room with a renovated powder room on the first floor. The new upper level included a new master suite with his and hers closets, a new master bath, outdoor balcony patio space, and a renovation to the only other full bath on in that part of the house.
Having five children formerly meant that when everyone was seated at the large kitchen table, they couldn’t open the refrigerator door! So naturally the main focus was on the kitchen, with a desire to create a gathering place where the whole family could hang out easily with room to spare. The homeowner had a love of all things Irish, and careful details in the crown molding, hardware and tile backsplash were a reflection. Rich cherry cabinetry and green granite counter tops complete a traditional look so as to fit right in with the elegant old molding and door profiles in this fine old home.
The second focus for these parents was a master suite and bathroom of their own! After years of sharing, this was an important feature in the new space. This simple yet efficient bath space needed to accommodate a long wall of windows to work with the exterior design. A generous shower enclosure with a comfortable bench seat is open visually to the his and hers vanity areas, and a spacious tub. The makeup table enjoys lots of natural light spilling through large windows and an exit door to the adult’s only exclusive coffee retreat on the rooftop adjacent.
Added square footage to the footprint of the house allowed for a spacious family room and much needed breakfast area. The dining room pass through was accentuated by a period appropriate transom detail encasing custom designed carved glass detailing that appears as if it’s been there all along. Reclaimed painted tin panels were added to the dining room ceiling amongst elegant crown molding for unique and dramatic dining room flair. An efficient dry bar area was tucked neatly between the great room spaces, offering an excellent entertainment area to circulating guests and family at any time.
This large family now enjoys regular Sunday breakfasts and dinners in a space that they all love to hang out in. The client reports that they spend more time as a family now than they did before because their house is more accommodating to them all. That’s quite a feat anyone with teenagers can relate to! Advance Design was thrilled to work on this project and bring this family the home they had been dreaming about for many, many years.
Photographer: Joe Nowak
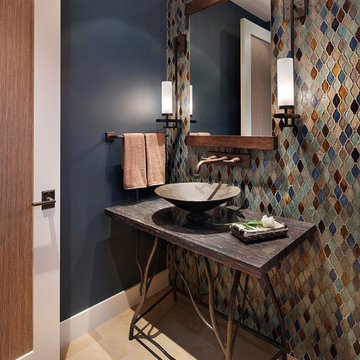
Exemple d'un WC et toilettes montagne de taille moyenne avec un carrelage beige, un carrelage bleu, un carrelage marron, un carrelage gris, un carrelage orange, un carrelage multicolore, un mur bleu, un sol en calcaire, une vasque, un plan de toilette en bois et un plan de toilette marron.
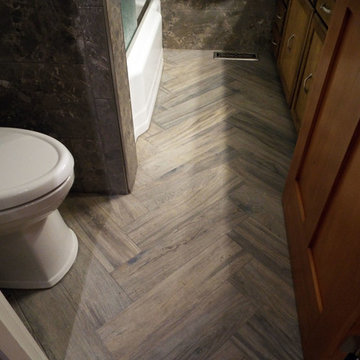
Wood-look porcelain tile laid in a chevron pattern.
Aménagement d'une salle de bain contemporaine en bois brun avec un lavabo encastré, un placard à porte shaker, un plan de toilette en granite, une baignoire posée, un combiné douche/baignoire, WC séparés, un carrelage marron, un carrelage en pâte de verre, un mur bleu et un sol en carrelage de porcelaine.
Aménagement d'une salle de bain contemporaine en bois brun avec un lavabo encastré, un placard à porte shaker, un plan de toilette en granite, une baignoire posée, un combiné douche/baignoire, WC séparés, un carrelage marron, un carrelage en pâte de verre, un mur bleu et un sol en carrelage de porcelaine.
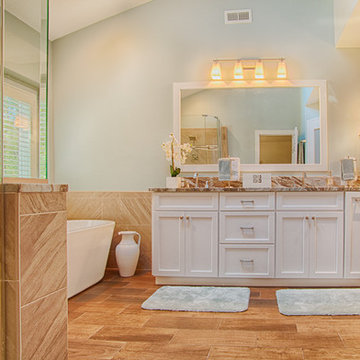
Aménagement d'une grande salle de bain principale contemporaine avec un lavabo encastré, un placard à porte plane, un plan de toilette en granite, une baignoire indépendante, une douche d'angle, WC séparés, un carrelage marron, des carreaux de porcelaine, un mur bleu, un sol en carrelage de porcelaine et des portes de placard blanches.
Idées déco de salles de bains et WC avec un carrelage marron et un mur bleu
8

