Idées déco de salles de bains et WC avec un carrelage marron et un plan de toilette blanc
Trier par :
Budget
Trier par:Populaires du jour
1 - 20 sur 2 971 photos
1 sur 3
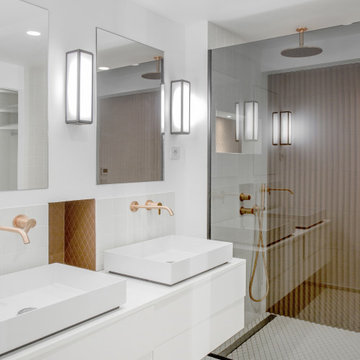
Cette photo montre une salle de bain tendance avec un placard à porte plane, des portes de placard blanches, une douche à l'italienne, un carrelage marron, un mur blanc, une vasque, un sol blanc, un plan de toilette blanc et meuble-lavabo suspendu.

An extreme renovation makeover for my clients teenagers bathroom. We expanded the footprint and upgraded all facets of the existing space. We selected a more mature, sophisticated, spa like vibe that fit her likes and needs, while maintaining a modern, subdued palette that was calming + inviting and showcased the sculptural elements in the room. There really was nowhere but up to go in this space.

This four-story townhome in the heart of old town Alexandria, was recently purchased by a family of four.
The outdated galley kitchen with confined spaces, lack of powder room on main level, dropped down ceiling, partition walls, small bathrooms, and the main level laundry were a few of the deficiencies this family wanted to resolve before moving in.
Starting with the top floor, we converted a small bedroom into a master suite, which has an outdoor deck with beautiful view of old town. We reconfigured the space to create a walk-in closet and another separate closet.
We took some space from the old closet and enlarged the master bath to include a bathtub and a walk-in shower. Double floating vanities and hidden toilet space were also added.
The addition of lighting and glass transoms allows light into staircase leading to the lower level.
On the third level is the perfect space for a girl’s bedroom. A new bathroom with walk-in shower and added space from hallway makes it possible to share this bathroom.
A stackable laundry space was added to the hallway, a few steps away from a new study with built in bookcase, French doors, and matching hardwood floors.
The main level was totally revamped. The walls were taken down, floors got built up to add extra insulation, new wide plank hardwood installed throughout, ceiling raised, and a new HVAC was added for three levels.
The storage closet under the steps was converted to a main level powder room, by relocating the electrical panel.
The new kitchen includes a large island with new plumbing for sink, dishwasher, and lots of storage placed in the center of this open kitchen. The south wall is complete with floor to ceiling cabinetry including a home for a new cooktop and stainless-steel range hood, covered with glass tile backsplash.
The dining room wall was taken down to combine the adjacent area with kitchen. The kitchen includes butler style cabinetry, wine fridge and glass cabinets for display. The old living room fireplace was torn down and revamped with a gas fireplace wrapped in stone.
Built-ins added on both ends of the living room gives floor to ceiling space provides ample display space for art. Plenty of lighting fixtures such as led lights, sconces and ceiling fans make this an immaculate remodel.
We added brick veneer on east wall to replicate the historic old character of old town homes.
The open floor plan with seamless wood floor and central kitchen has added warmth and with a desirable entertaining space.

Réalisation d'une salle de bain principale vintage en bois brun de taille moyenne avec WC à poser, des carreaux de porcelaine, un sol en terrazzo, un plan de toilette en quartz modifié, aucune cabine, un plan de toilette blanc, un banc de douche, meuble double vasque, meuble-lavabo suspendu, un placard à porte plane, une douche à l'italienne, un carrelage marron, une vasque et un sol marron.

Inspiration pour une salle de bain principale traditionnelle en bois clair de taille moyenne avec un placard à porte plane, une baignoire indépendante, un espace douche bain, un mur blanc, un sol en carrelage de céramique, un lavabo encastré, un sol noir, une cabine de douche à porte battante, un plan de toilette blanc, meuble simple vasque, meuble-lavabo encastré, un carrelage marron et un carrelage imitation parquet.

Cette photo montre une douche en alcôve principale moderne en bois de taille moyenne avec un placard à porte plane, des portes de placard blanches, une baignoire indépendante, WC à poser, un carrelage marron, un mur marron, un lavabo encastré, un plan de toilette en quartz, un sol marron, une cabine de douche à porte battante, un plan de toilette blanc, des toilettes cachées, meuble double vasque, meuble-lavabo encastré, des carreaux de porcelaine, un sol en carrelage de porcelaine et un plafond en bois.
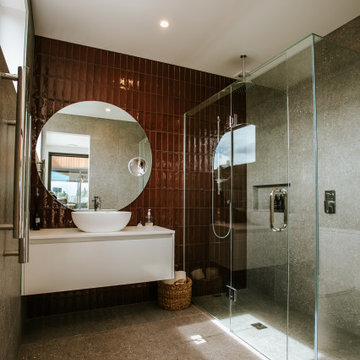
Designed to be the perfect Alpine Escape, this home has room for friends and family arriving from out of town to enjoy all that the Wanaka and Central Otago region has to offer. Features include natural timber cladding, designer kitchen, 3 bedrooms, 2 bathrooms, separate laundry and even a drying room. This home is the perfect escape, with all you need to easily deal with the clean from a long day on the slopes or the lake, and then its time to relax!

This Modern Spa Master Bathroom went through some major changes! A more contemporary look and wheelchair access is what the couple wanted. Pulling from Japanese design Morey Remodeling created a tranquil space with custom painted cabinetry and imported tile. Includes a new floating vanity with touch LED light medicine cabinets, Delta touch technology faucets and custom backsplash. The jacuzzi tub is the perfect addition to the roll in shower with multiple shower heads. Now the homeowners can age in place with a timeless and functional design. ADA compliant should incorporate features that aid in your day-to-day life without sacrificing visual aesthetic.

Cette photo montre une salle de bain scandinave en bois clair de taille moyenne pour enfant avec un placard à porte plane, une baignoire indépendante, une douche ouverte, WC à poser, un carrelage marron, un carrelage imitation parquet, un mur gris, un sol en carrelage de céramique, un plan vasque, un plan de toilette en surface solide, un sol gris, aucune cabine, un plan de toilette blanc, meuble simple vasque et meuble-lavabo sur pied.
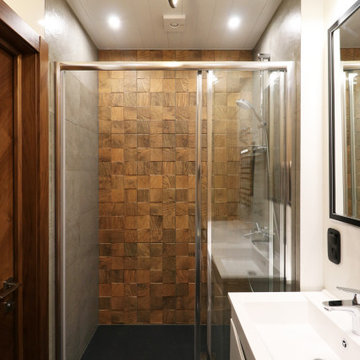
Exemple d'une salle de bain tendance de taille moyenne avec un placard à porte plane, des portes de placard blanches, WC suspendus, un carrelage marron, un carrelage imitation parquet, un mur blanc, un sol en carrelage de porcelaine, un lavabo intégré, un plan de toilette en surface solide, un sol noir, une cabine de douche à porte coulissante, un plan de toilette blanc, meuble simple vasque et meuble-lavabo sur pied.

Modern, updated guest bath with industrial accents. Linear bronze penny tile pairs beautifully will antiqued taupe subway tile for a contemporary look, while the brown, black and white encaustic floor tile adds an eclectic flair. A classic black marble topped vanity and industrial shelving complete this one-of-a-kind space, ready to welcome any guest.
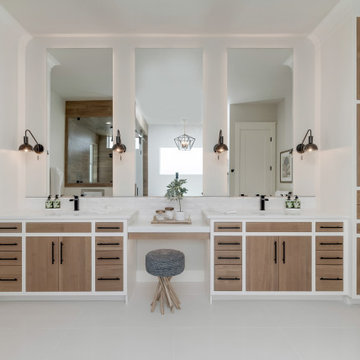
Réalisation d'une grande salle de bain principale champêtre en bois clair avec un placard à porte plane, une baignoire indépendante, une douche d'angle, un carrelage marron, des carreaux de porcelaine, un mur gris, un sol en carrelage de porcelaine, un lavabo encastré, un plan de toilette en quartz modifié, un sol blanc, une cabine de douche à porte battante et un plan de toilette blanc.
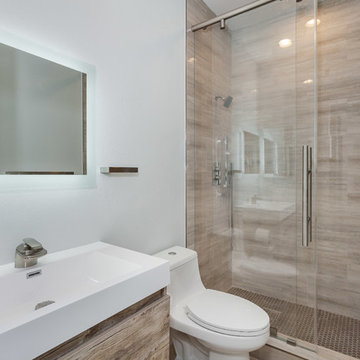
Modern Bathroom
Exemple d'une petite salle de bain tendance en bois clair avec un placard à porte plane, WC à poser, un carrelage marron, des carreaux de céramique, un mur marron, un sol en carrelage de terre cuite, un lavabo posé, un plan de toilette en quartz, un sol marron, une cabine de douche à porte coulissante et un plan de toilette blanc.
Exemple d'une petite salle de bain tendance en bois clair avec un placard à porte plane, WC à poser, un carrelage marron, des carreaux de céramique, un mur marron, un sol en carrelage de terre cuite, un lavabo posé, un plan de toilette en quartz, un sol marron, une cabine de douche à porte coulissante et un plan de toilette blanc.
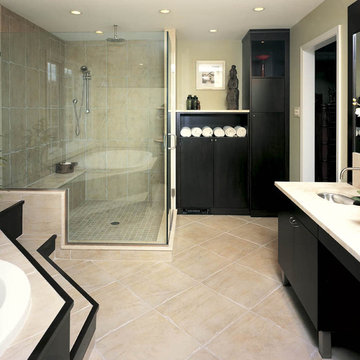
This Asian inspired master suite incorporated a large bedroom and bathroom which included adding dormers,a cathedral ceiling and exposed beams, floating fireplace, and this beautiful master bath. The design team used custom designed mahogany cabinetry, limestone

Main Bathroom Suite
Cette image montre une grande salle de bain principale minimaliste en bois clair avec un placard à porte shaker, une baignoire indépendante, une douche d'angle, WC séparés, un carrelage marron, un carrelage imitation parquet, un mur blanc, un sol en carrelage de porcelaine, un lavabo encastré, un plan de toilette en quartz modifié, un sol blanc, une cabine de douche à porte battante, un plan de toilette blanc, des toilettes cachées, meuble double vasque et meuble-lavabo suspendu.
Cette image montre une grande salle de bain principale minimaliste en bois clair avec un placard à porte shaker, une baignoire indépendante, une douche d'angle, WC séparés, un carrelage marron, un carrelage imitation parquet, un mur blanc, un sol en carrelage de porcelaine, un lavabo encastré, un plan de toilette en quartz modifié, un sol blanc, une cabine de douche à porte battante, un plan de toilette blanc, des toilettes cachées, meuble double vasque et meuble-lavabo suspendu.

Upon stepping into this stylish japandi modern fusion bathroom nestled in the heart of Pasadena, you are instantly greeted by the unique visual journey of maple ribbon tiles These tiles create an inviting path that extends from the entrance of the bathroom, leading you all the way to the shower. They artistically cover half the wall, adding warmth and texture to the space. Indeed, creating a japandi modern fusion style that combines the best of both worlds. You might just even say japandi bathroom with a modern twist.
Elegance and Boldness
Above the tiles, the walls are bathed in fresh white paint. Particularly, he crisp whiteness of the paint complements the earthy tones of the maple tiles, resulting in a harmonious blend of simplicity and elegance.
Moving forward, you encounter the vanity area, featuring dual sinks. Each sink is enhanced by flattering vanity mirror lighting. This creates a well-lit space, perfect for grooming routines.
Balanced Contrast
Adding a contemporary touch, custom black cabinets sit beneath and in between the sinks. Obviously, they offer ample storage while providing each sink its private space. Even so, bronze handles adorn these cabinets, adding a sophisticated touch that echoes the bathroom’s understated luxury.
The journey continues towards the shower area, where your eye is drawn to the striking charcoal subway tiles. Clearly, these tiles add a modern edge to the shower’s back wall. Alongside, a built-in ledge subtly integrates lighting, adding both functionality and a touch of ambiance.
The shower’s side walls continue the narrative of the maple ribbon tiles from the main bathroom area. Definitely, their warm hues against the cool charcoal subway tiles create a visual contrast that’s both appealing and invigorating.
Beautiful Details
Adding to the seamless design is a sleek glass sliding shower door. Apart from this, this transparent element allows light to flow freely, enhancing the overall brightness of the space. In addition, a bronze handheld shower head complements the other bronze elements in the room, tying the design together beautifully.
Underfoot, you’ll find luxurious tile flooring. Furthermore, this material not only adds to the room’s opulence but also provides a durable, easy-to-maintain surface.
Finally, the entire japandi modern fusion bathroom basks in the soft glow of recessed LED lighting. Without a doubt, this lighting solution adds depth and dimension to the space, accentuating the unique features of the bathroom design. Unquestionably, making this bathroom have a japandi bathroom with a modern twist.

Cette photo montre une salle de bain tendance avec un placard à porte plane, des portes de placard blanches, une douche à l'italienne, un carrelage marron, mosaïque, une grande vasque, un sol gris, aucune cabine, un plan de toilette blanc, meuble double vasque et meuble-lavabo suspendu.

The goal was to open up this bathroom, update it, bring it to life! 123 Remodeling went for modern, but zen; rough, yet warm. We mixed ideas of modern finishes like the concrete floor with the warm wood tone and textures on the wall that emulates bamboo to balance each other. The matte black finishes were appropriate final touches to capture the urban location of this master bathroom located in Chicago’s West Loop.
https://123remodeling.com - Chicago Kitchen & Bath Remodeler
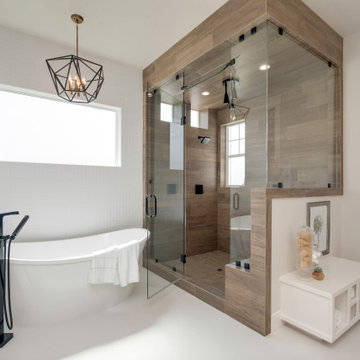
Réalisation d'une grande salle de bain principale champêtre en bois clair avec un placard à porte plane, une baignoire indépendante, une douche d'angle, un carrelage marron, des carreaux de porcelaine, un mur gris, un sol en carrelage de porcelaine, un lavabo encastré, un plan de toilette en quartz modifié, un sol blanc, une cabine de douche à porte battante et un plan de toilette blanc.
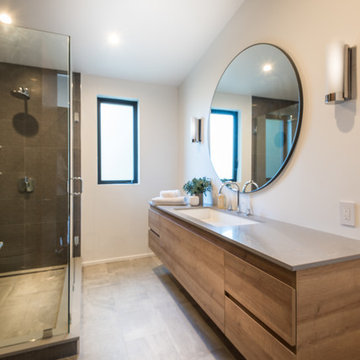
Inspiration pour une salle de bain principale design en bois clair de taille moyenne avec un placard à porte plane, WC à poser, un carrelage marron, un carrelage de pierre, un mur blanc, un sol en ardoise, un lavabo encastré, un plan de toilette en quartz modifié, un sol gris, une cabine de douche à porte battante et un plan de toilette blanc.
Idées déco de salles de bains et WC avec un carrelage marron et un plan de toilette blanc
1

