Idées déco de salles de bains et WC avec un carrelage marron et un plan de toilette en onyx
Trier par :
Budget
Trier par:Populaires du jour
41 - 60 sur 174 photos
1 sur 3
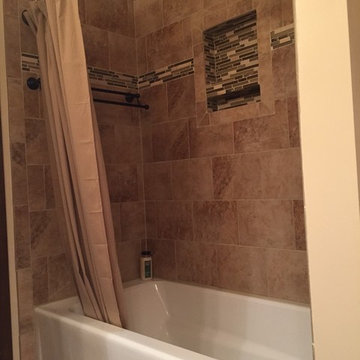
Cette image montre une salle de bain traditionnelle de taille moyenne avec un placard avec porte à panneau surélevé, des portes de placard marrons, une baignoire en alcôve, un combiné douche/baignoire, WC séparés, un carrelage marron, des carreaux de porcelaine, un mur beige, un sol en carrelage de porcelaine, un lavabo intégré et un plan de toilette en onyx.
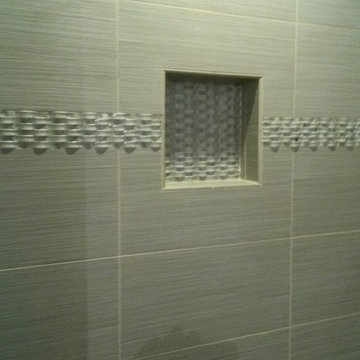
Onyx counter with integrated sinks and tile backsplash.
Réalisation d'une salle de bain principale design en bois foncé de taille moyenne avec un placard à porte plane, une douche ouverte, WC séparés, un carrelage marron, un mur gris, un sol en carrelage de porcelaine, un lavabo intégré et un plan de toilette en onyx.
Réalisation d'une salle de bain principale design en bois foncé de taille moyenne avec un placard à porte plane, une douche ouverte, WC séparés, un carrelage marron, un mur gris, un sol en carrelage de porcelaine, un lavabo intégré et un plan de toilette en onyx.
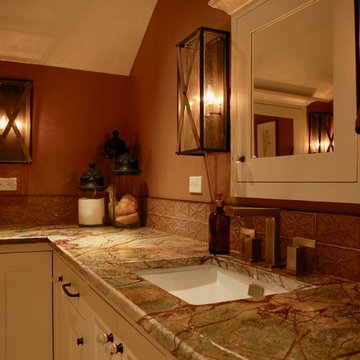
Cette image montre une salle de bain principale traditionnelle de taille moyenne avec un placard à porte shaker, des portes de placard blanches, une baignoire indépendante, une douche d'angle, WC séparés, un carrelage marron, des carreaux de céramique, un mur marron, un sol en travertin, un lavabo encastré, un plan de toilette en onyx, un sol beige et une cabine de douche à porte battante.
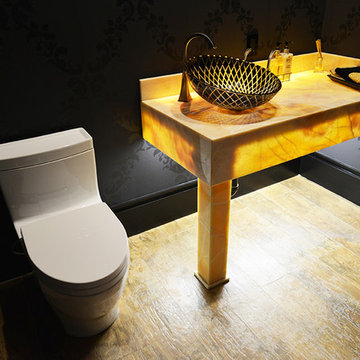
Erika Winters® Design
Cette photo montre une petite salle d'eau tendance avec une vasque, un plan de toilette en onyx, WC à poser, un carrelage marron, des carreaux de céramique, un mur noir et un sol en carrelage de céramique.
Cette photo montre une petite salle d'eau tendance avec une vasque, un plan de toilette en onyx, WC à poser, un carrelage marron, des carreaux de céramique, un mur noir et un sol en carrelage de céramique.
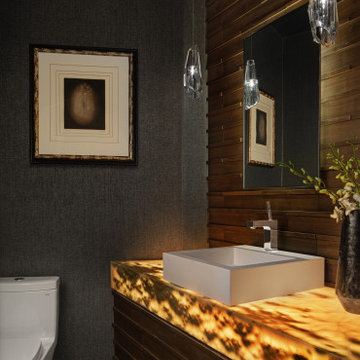
Aménagement d'un WC et toilettes moderne en bois avec WC à poser, un carrelage marron, un carrelage imitation parquet, un mur marron, un sol en bois brun, une vasque, un plan de toilette en onyx, un plan de toilette multicolore, meuble-lavabo suspendu et un plafond en papier peint.
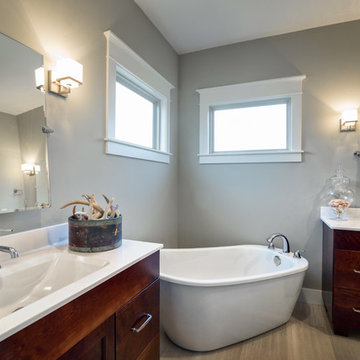
Aménagement d'une salle de bain principale classique en bois foncé de taille moyenne avec un placard à porte plane, une baignoire indépendante, un carrelage marron, des carreaux de céramique et un plan de toilette en onyx.
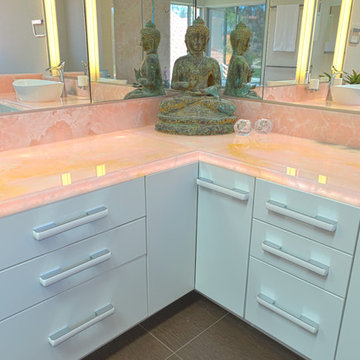
Backlit Slab Pink Onyx (slabs from Tutto Marmo), Slab Pink Onyx on Shower walls/bench/ponywall, recessed and surface mounted Robern medicine cabinets (lighted and powered), Dura Supreme cabinetry with custom pulls, freestanding BainUltra Ora tub with remote Geysair subfloor pump (cleverly located under a base cabinet with in floor access), floor mounted tub filler with wand, Vessel sinks with AquaBrass faucets, Zero Threshold shower with CalFaucets 6" tiled drain, smooth wall conversion with wallpaper, powered skylight, frameless shower with 1/2" low iron glass, privacy toilet door with 1/2" low iron acid etch finish, custom designed Italian glass tile, chandeliers and pendants and Toto's "do everything under the sun" electronic toilet with remote.
Photos by: Kerry W. Taylor
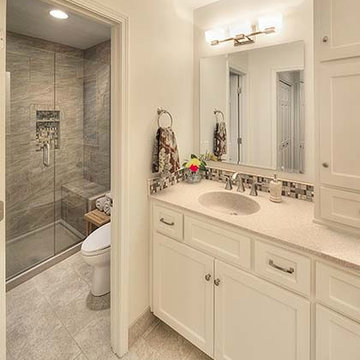
Shower / vanity area
James Maifhof photography
Cette image montre une grande douche en alcôve principale traditionnelle avec un lavabo intégré, un placard avec porte à panneau encastré, des portes de placard blanches, un plan de toilette en onyx, WC séparés, un carrelage marron, des carreaux de porcelaine, un mur blanc et un sol en carrelage de porcelaine.
Cette image montre une grande douche en alcôve principale traditionnelle avec un lavabo intégré, un placard avec porte à panneau encastré, des portes de placard blanches, un plan de toilette en onyx, WC séparés, un carrelage marron, des carreaux de porcelaine, un mur blanc et un sol en carrelage de porcelaine.
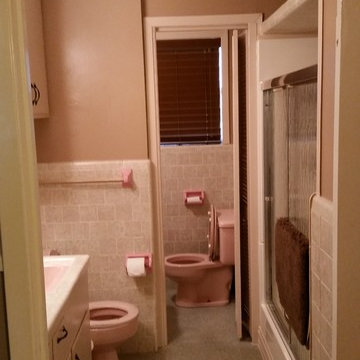
This was a very outdated, poorly designed bathroom that we wanted to update with a much more modern, functional design; but keep a bit of a rustic appeal to fit in this comfy country home. We combined a small 1 1/2 bathroom design into a much larger open bathroom. By moving the wet area, we were able to give them a more functional design, with plenty of badly needed storage space. We used a distressed wood look porcelain tile to keep the rustic appeal, while incorporating some cleaner lines and modern features.
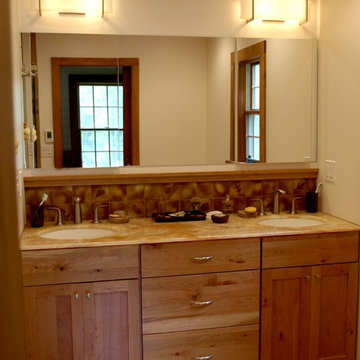
Cherry Cabinetry with handmade leaf accent tiles
Aménagement d'une salle de bain craftsman en bois brun avec un lavabo encastré, un placard à porte shaker, un plan de toilette en onyx, une douche à l'italienne, des carreaux en terre cuite, un mur blanc, tomettes au sol et un carrelage marron.
Aménagement d'une salle de bain craftsman en bois brun avec un lavabo encastré, un placard à porte shaker, un plan de toilette en onyx, une douche à l'italienne, des carreaux en terre cuite, un mur blanc, tomettes au sol et un carrelage marron.
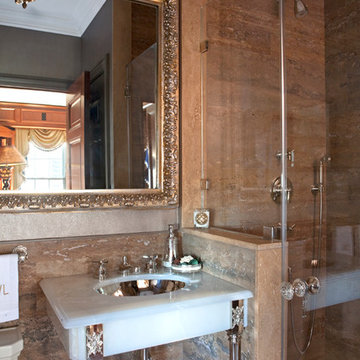
photo: Timothy Bell
Cette image montre une salle d'eau traditionnelle de taille moyenne avec WC séparés, un carrelage marron, un carrelage de pierre, un mur marron, un lavabo de ferme et un plan de toilette en onyx.
Cette image montre une salle d'eau traditionnelle de taille moyenne avec WC séparés, un carrelage marron, un carrelage de pierre, un mur marron, un lavabo de ferme et un plan de toilette en onyx.
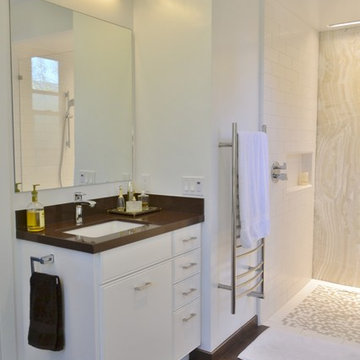
Makeup area with onyx lit from underneath and behind.
Inspiration pour une grande salle de bain principale traditionnelle avec un lavabo encastré, des portes de placard blanches, une douche à l'italienne, WC séparés, un carrelage marron, un mur blanc, un placard à porte affleurante, des carreaux de céramique et un plan de toilette en onyx.
Inspiration pour une grande salle de bain principale traditionnelle avec un lavabo encastré, des portes de placard blanches, une douche à l'italienne, WC séparés, un carrelage marron, un mur blanc, un placard à porte affleurante, des carreaux de céramique et un plan de toilette en onyx.
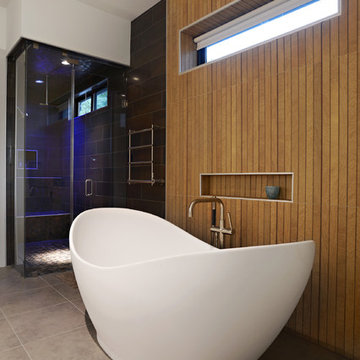
Master bathroom with floating vanities and undermount lights create an elegant and calming space. The dark brown cabinets and stone countertops stand out against the lighter brown tile and white walls. Integrated lighting in the mirrors provides precise, clean light. This retreat features a free-standing deep soaker tun and a frameless shower with towel warmer nearby.
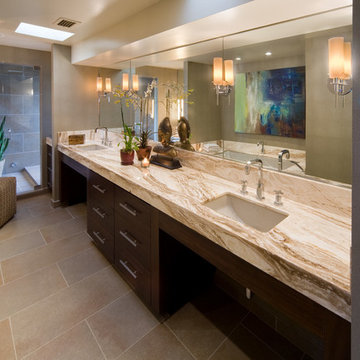
Harvey Smith
Exemple d'une douche en alcôve principale rétro en bois foncé de taille moyenne avec un lavabo encastré, un placard à porte plane, un plan de toilette en onyx, une baignoire encastrée, WC à poser, un carrelage marron, des carreaux de porcelaine, un mur marron et un sol en carrelage de porcelaine.
Exemple d'une douche en alcôve principale rétro en bois foncé de taille moyenne avec un lavabo encastré, un placard à porte plane, un plan de toilette en onyx, une baignoire encastrée, WC à poser, un carrelage marron, des carreaux de porcelaine, un mur marron et un sol en carrelage de porcelaine.
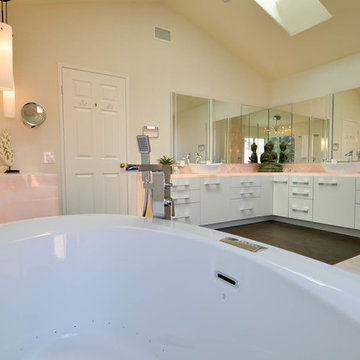
Spacious Master Bathroom - Clean white walls with white textured wall coverings.
Unique and elegant materials for this clients master suite. The master bathroom features luxurious pink onyx slabs for the counter tops with lite panels to illuminate the space. The free standing tub ORA features Artos Opera Freestanding Tub Filler.
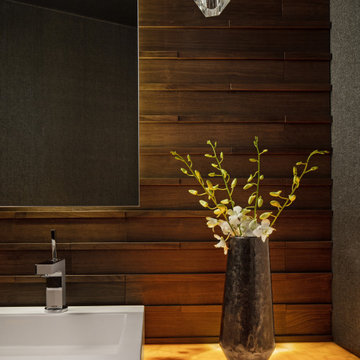
Exemple d'un WC et toilettes moderne en bois avec WC à poser, un carrelage marron, un carrelage imitation parquet, un mur marron, un sol en bois brun, une vasque, un plan de toilette en onyx, un plan de toilette multicolore, meuble-lavabo suspendu et un plafond en papier peint.
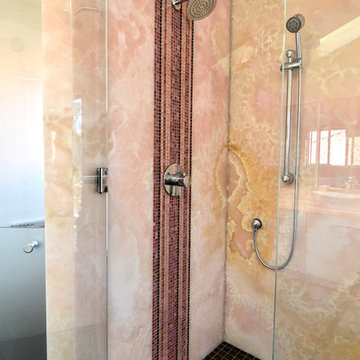
Backlit Slab Pink Onyx (slabs from Tutto Marmo), Slab Pink Onyx on Shower walls/bench/ponywall, recessed and surface mounted Robern medicine cabinets (lighted and powered), Dura Supreme cabinetry with custom pulls, freestanding BainUltra Ora tub with remote Geysair subfloor pump (cleverly located under a base cabinet with in floor access), floor mounted tub filler with wand, Vessel sinks with AquaBrass faucets, Zero Threshold shower with CalFaucets 6" tiled drain, smooth wall conversion with wallpaper, powered skylight, frameless shower with 1/2" low iron glass, privacy toilet door with 1/2" low iron acid etch finish, custom designed Italian glass tile, chandeliers and pendants and Toto's "do everything under the sun" electronic toilet with remote.
Photos by: Kerry W. Taylor
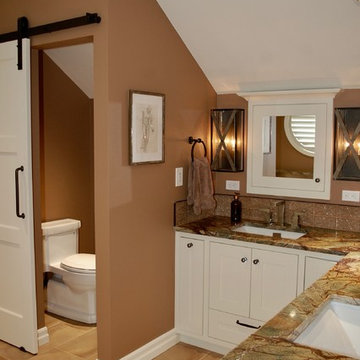
Cette photo montre une salle de bain principale chic de taille moyenne avec un placard à porte shaker, des portes de placard blanches, une baignoire indépendante, une douche d'angle, WC séparés, un carrelage marron, des carreaux de céramique, un mur marron, un sol en travertin, un lavabo encastré, un plan de toilette en onyx, un sol beige et une cabine de douche à porte battante.
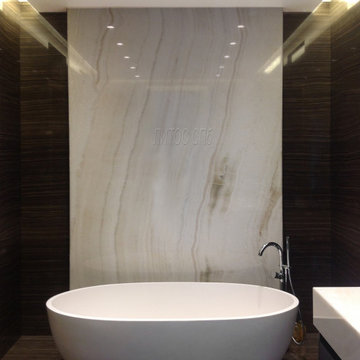
Выполненный проект из натурального камня. Стены и полы из мрамора Eramosa, настенное панно из натурального оникса Ivory с подсветкой, столешница из оникса Ivory .
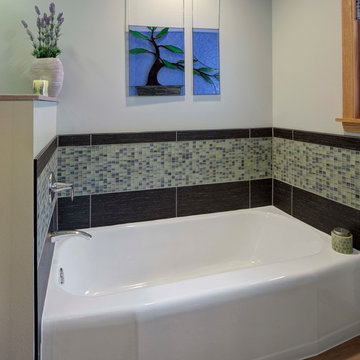
Photo Credit - Mark Heffron
Réalisation d'une salle de bain principale tradition en bois brun de taille moyenne avec un placard à porte plane, une baignoire posée, une douche d'angle, WC à poser, un carrelage marron, des carreaux de porcelaine, un mur vert, un sol en vinyl, un lavabo intégré, un plan de toilette en onyx, un sol marron, une cabine de douche à porte battante et un plan de toilette gris.
Réalisation d'une salle de bain principale tradition en bois brun de taille moyenne avec un placard à porte plane, une baignoire posée, une douche d'angle, WC à poser, un carrelage marron, des carreaux de porcelaine, un mur vert, un sol en vinyl, un lavabo intégré, un plan de toilette en onyx, un sol marron, une cabine de douche à porte battante et un plan de toilette gris.
Idées déco de salles de bains et WC avec un carrelage marron et un plan de toilette en onyx
3

