Idées déco de salles de bains et WC avec une douche d'angle et un carrelage marron
Trier par :
Budget
Trier par:Populaires du jour
1 - 20 sur 5 622 photos
1 sur 3
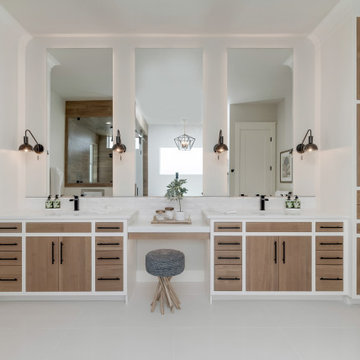
Réalisation d'une grande salle de bain principale champêtre en bois clair avec un placard à porte plane, une baignoire indépendante, une douche d'angle, un carrelage marron, des carreaux de porcelaine, un mur gris, un sol en carrelage de porcelaine, un lavabo encastré, un plan de toilette en quartz modifié, un sol blanc, une cabine de douche à porte battante et un plan de toilette blanc.

Exemple d'une salle de bain tendance avec un placard à porte plane, des portes de placard grises, une douche d'angle, WC suspendus, un carrelage marron, un carrelage gris, un plan de toilette en bois, un sol gris, une cabine de douche à porte battante et un plan de toilette marron.
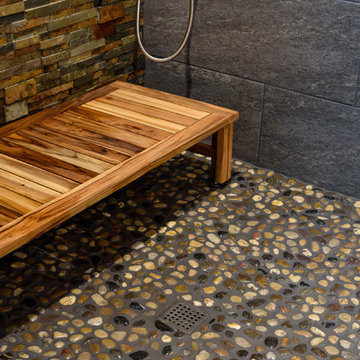
Aménagement d'une salle d'eau classique en bois brun de taille moyenne avec un placard avec porte à panneau surélevé, une douche d'angle, WC à poser, un carrelage beige, un carrelage marron, un carrelage gris, un carrelage de pierre, un mur beige, un sol en ardoise, une vasque, un plan de toilette en surface solide, un sol gris et aucune cabine.
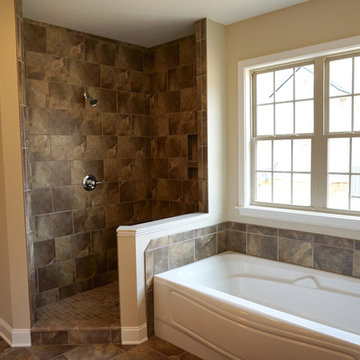
Exemple d'une grande salle de bain principale chic avec une baignoire en alcôve, une douche d'angle, un carrelage marron, des carreaux de porcelaine, un mur marron, un sol en carrelage de porcelaine, un sol marron et aucune cabine.
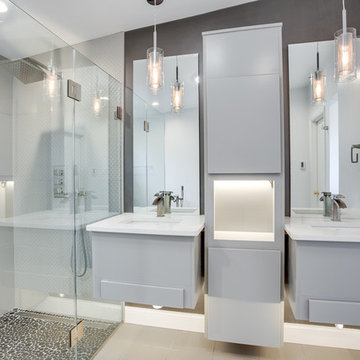
Cette image montre une grande salle de bain principale minimaliste avec une baignoire indépendante, une douche d'angle, un carrelage marron, des carreaux de porcelaine, un mur gris, un sol en carrelage de porcelaine, un lavabo encastré, un plan de toilette en quartz modifié, un sol beige et une cabine de douche à porte battante.
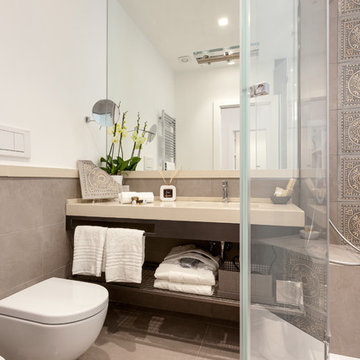
Francesco todaro
Cette photo montre une petite salle d'eau tendance avec un placard sans porte, des portes de placard marrons, une douche d'angle, WC séparés, un carrelage beige, un carrelage gris, un carrelage marron, un mur blanc, un lavabo posé, un sol gris et une cabine de douche à porte battante.
Cette photo montre une petite salle d'eau tendance avec un placard sans porte, des portes de placard marrons, une douche d'angle, WC séparés, un carrelage beige, un carrelage gris, un carrelage marron, un mur blanc, un lavabo posé, un sol gris et une cabine de douche à porte battante.
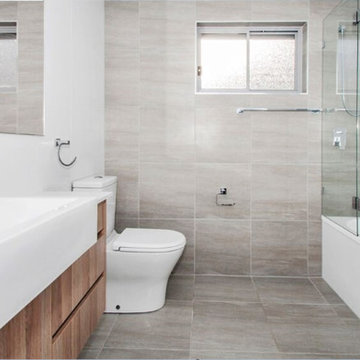
Featuring floor tile on back wall of bathroom. Wall hung vanity with textured wood finish cabinetry, stone bench top with semi recessed basin
Cette photo montre une salle de bain moderne en bois brun avec un placard à porte plane, une douche d'angle, un carrelage marron, du carrelage en travertin, un sol en carrelage de céramique, un lavabo intégré, un sol beige et une cabine de douche à porte battante.
Cette photo montre une salle de bain moderne en bois brun avec un placard à porte plane, une douche d'angle, un carrelage marron, du carrelage en travertin, un sol en carrelage de céramique, un lavabo intégré, un sol beige et une cabine de douche à porte battante.
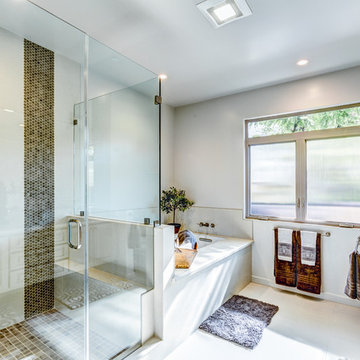
Exemple d'une grande salle de bain principale chic avec un placard avec porte à panneau surélevé, des portes de placard beiges, une baignoire encastrée, une douche d'angle, un carrelage marron, un lavabo encastré, un plan de toilette en quartz, un sol en carrelage de céramique, un mur gris et une cabine de douche à porte battante.

Shower Room
Photography: Philip Vile
Exemple d'une petite salle d'eau tendance avec un lavabo suspendu, une douche d'angle, WC suspendus, un carrelage marron, un carrelage de pierre et un mur gris.
Exemple d'une petite salle d'eau tendance avec un lavabo suspendu, une douche d'angle, WC suspendus, un carrelage marron, un carrelage de pierre et un mur gris.

EMR Photography
Aménagement d'une salle de bain contemporaine avec un lavabo intégré, une douche d'angle, un carrelage marron, du carrelage en travertin et un mur en pierre.
Aménagement d'une salle de bain contemporaine avec un lavabo intégré, une douche d'angle, un carrelage marron, du carrelage en travertin et un mur en pierre.
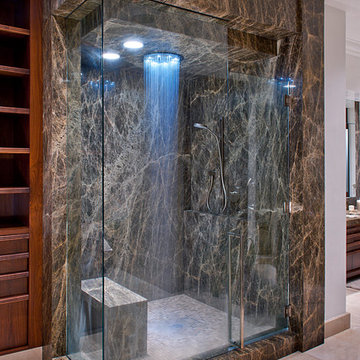
3cm slab Breccia Montana Quartzite shower walls & ceiling.
Walker Zanger: Moda Mosaic Machiato tile on the shower floor
Floor Tile: 18x18 Polished Crema Marfil marble tile.
Keffer-Sharpe Photography
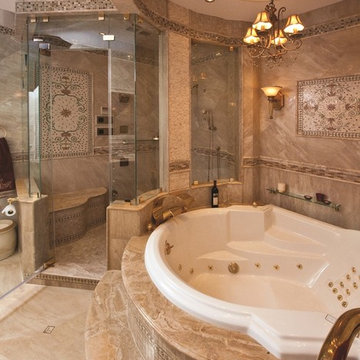
Interior Design by In-Site Interior Design
Idée de décoration pour une salle de bain principale méditerranéenne de taille moyenne avec mosaïque, un bain bouillonnant, un mur beige, un sol en carrelage de céramique, un carrelage marron et une douche d'angle.
Idée de décoration pour une salle de bain principale méditerranéenne de taille moyenne avec mosaïque, un bain bouillonnant, un mur beige, un sol en carrelage de céramique, un carrelage marron et une douche d'angle.
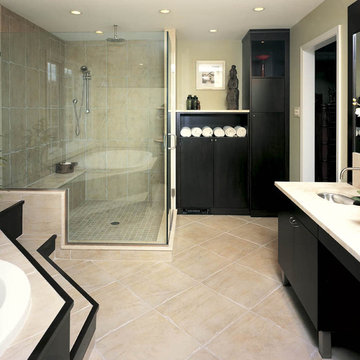
This Asian inspired master suite incorporated a large bedroom and bathroom which included adding dormers,a cathedral ceiling and exposed beams, floating fireplace, and this beautiful master bath. The design team used custom designed mahogany cabinetry, limestone

Towel Storage Niche: Towel storage made of Macassar Ebony veneer cabinetry with glass shelves. Wall covering by Larsen Fabrics purchased at Cowtan & Tout, San Francisco

Main Bathroom Suite
Cette image montre une grande salle de bain principale minimaliste en bois clair avec un placard à porte shaker, une baignoire indépendante, une douche d'angle, WC séparés, un carrelage marron, un carrelage imitation parquet, un mur blanc, un sol en carrelage de porcelaine, un lavabo encastré, un plan de toilette en quartz modifié, un sol blanc, une cabine de douche à porte battante, un plan de toilette blanc, des toilettes cachées, meuble double vasque et meuble-lavabo suspendu.
Cette image montre une grande salle de bain principale minimaliste en bois clair avec un placard à porte shaker, une baignoire indépendante, une douche d'angle, WC séparés, un carrelage marron, un carrelage imitation parquet, un mur blanc, un sol en carrelage de porcelaine, un lavabo encastré, un plan de toilette en quartz modifié, un sol blanc, une cabine de douche à porte battante, un plan de toilette blanc, des toilettes cachées, meuble double vasque et meuble-lavabo suspendu.

Upon stepping into this stylish japandi modern fusion bathroom nestled in the heart of Pasadena, you are instantly greeted by the unique visual journey of maple ribbon tiles These tiles create an inviting path that extends from the entrance of the bathroom, leading you all the way to the shower. They artistically cover half the wall, adding warmth and texture to the space. Indeed, creating a japandi modern fusion style that combines the best of both worlds. You might just even say japandi bathroom with a modern twist.
Elegance and Boldness
Above the tiles, the walls are bathed in fresh white paint. Particularly, he crisp whiteness of the paint complements the earthy tones of the maple tiles, resulting in a harmonious blend of simplicity and elegance.
Moving forward, you encounter the vanity area, featuring dual sinks. Each sink is enhanced by flattering vanity mirror lighting. This creates a well-lit space, perfect for grooming routines.
Balanced Contrast
Adding a contemporary touch, custom black cabinets sit beneath and in between the sinks. Obviously, they offer ample storage while providing each sink its private space. Even so, bronze handles adorn these cabinets, adding a sophisticated touch that echoes the bathroom’s understated luxury.
The journey continues towards the shower area, where your eye is drawn to the striking charcoal subway tiles. Clearly, these tiles add a modern edge to the shower’s back wall. Alongside, a built-in ledge subtly integrates lighting, adding both functionality and a touch of ambiance.
The shower’s side walls continue the narrative of the maple ribbon tiles from the main bathroom area. Definitely, their warm hues against the cool charcoal subway tiles create a visual contrast that’s both appealing and invigorating.
Beautiful Details
Adding to the seamless design is a sleek glass sliding shower door. Apart from this, this transparent element allows light to flow freely, enhancing the overall brightness of the space. In addition, a bronze handheld shower head complements the other bronze elements in the room, tying the design together beautifully.
Underfoot, you’ll find luxurious tile flooring. Furthermore, this material not only adds to the room’s opulence but also provides a durable, easy-to-maintain surface.
Finally, the entire japandi modern fusion bathroom basks in the soft glow of recessed LED lighting. Without a doubt, this lighting solution adds depth and dimension to the space, accentuating the unique features of the bathroom design. Unquestionably, making this bathroom have a japandi bathroom with a modern twist.

Visit The Korina 14803 Como Circle or call 941 907.8131 for additional information.
3 bedrooms | 4.5 baths | 3 car garage | 4,536 SF
The Korina is John Cannon’s new model home that is inspired by a transitional West Indies style with a contemporary influence. From the cathedral ceilings with custom stained scissor beams in the great room with neighboring pristine white on white main kitchen and chef-grade prep kitchen beyond, to the luxurious spa-like dual master bathrooms, the aesthetics of this home are the epitome of timeless elegance. Every detail is geared toward creating an upscale retreat from the hectic pace of day-to-day life. A neutral backdrop and an abundance of natural light, paired with vibrant accents of yellow, blues, greens and mixed metals shine throughout the home.
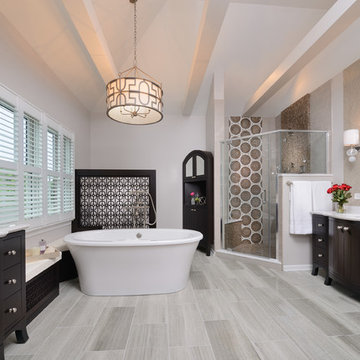
Michael Lipman photographer
Cette image montre une grande salle de bain principale traditionnelle avec des portes de placard marrons, une baignoire indépendante, une douche d'angle, un carrelage marron, du carrelage en marbre, un sol en marbre, un plan de toilette en quartz modifié, un sol gris, une cabine de douche à porte battante, un mur beige, un lavabo encastré et un placard à porte plane.
Cette image montre une grande salle de bain principale traditionnelle avec des portes de placard marrons, une baignoire indépendante, une douche d'angle, un carrelage marron, du carrelage en marbre, un sol en marbre, un plan de toilette en quartz modifié, un sol gris, une cabine de douche à porte battante, un mur beige, un lavabo encastré et un placard à porte plane.
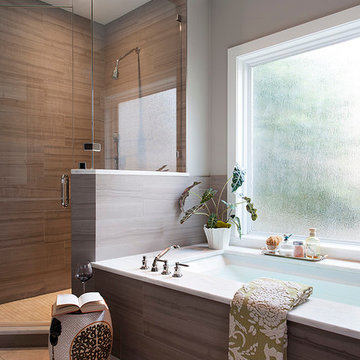
Ryanne Ford
Cette image montre une grande salle de bain principale design avec un carrelage marron, une cabine de douche à porte battante, un placard à porte plane, des portes de placard marrons, une baignoire posée, une douche d'angle, WC séparés, des carreaux de céramique, un mur multicolore, un sol en carrelage de céramique, un lavabo posé, un plan de toilette en surface solide et un sol beige.
Cette image montre une grande salle de bain principale design avec un carrelage marron, une cabine de douche à porte battante, un placard à porte plane, des portes de placard marrons, une baignoire posée, une douche d'angle, WC séparés, des carreaux de céramique, un mur multicolore, un sol en carrelage de céramique, un lavabo posé, un plan de toilette en surface solide et un sol beige.
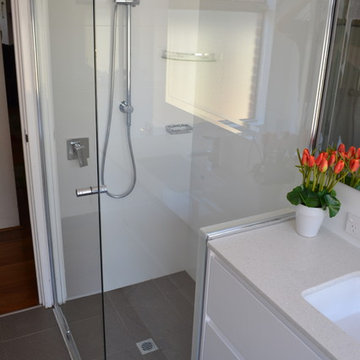
Semi Frameless Shower Screen With Nib Wall
Cette photo montre une petite salle d'eau avec un placard à porte affleurante, des portes de placard blanches, une baignoire posée, une douche d'angle, un carrelage marron, des carreaux de porcelaine, un mur blanc, un sol en carrelage de céramique, un lavabo encastré et un plan de toilette en quartz modifié.
Cette photo montre une petite salle d'eau avec un placard à porte affleurante, des portes de placard blanches, une baignoire posée, une douche d'angle, un carrelage marron, des carreaux de porcelaine, un mur blanc, un sol en carrelage de céramique, un lavabo encastré et un plan de toilette en quartz modifié.
Idées déco de salles de bains et WC avec une douche d'angle et un carrelage marron
1

