Idées déco de salles de bains et WC avec un carrelage multicolore et sol en stratifié
Trier par :
Budget
Trier par:Populaires du jour
1 - 20 sur 189 photos
1 sur 3

Walk-in shower with overhead rain head
Exemple d'une grande salle de bain principale craftsman avec un placard à porte shaker, des portes de placard blanches, une douche ouverte, WC à poser, un carrelage multicolore, des carreaux de céramique, un mur gris, sol en stratifié, un lavabo encastré, un plan de toilette en granite, un sol multicolore, aucune cabine et un plan de toilette multicolore.
Exemple d'une grande salle de bain principale craftsman avec un placard à porte shaker, des portes de placard blanches, une douche ouverte, WC à poser, un carrelage multicolore, des carreaux de céramique, un mur gris, sol en stratifié, un lavabo encastré, un plan de toilette en granite, un sol multicolore, aucune cabine et un plan de toilette multicolore.

Converted Jack and Jill tub area into a walk through Master Shower.
Cette image montre une petite salle de bain principale design avec un placard à porte plane, des portes de placard blanches, un espace douche bain, WC séparés, un carrelage multicolore, des carreaux de porcelaine, un mur gris, sol en stratifié, un lavabo encastré, un plan de toilette en verre, un sol marron et une cabine de douche à porte battante.
Cette image montre une petite salle de bain principale design avec un placard à porte plane, des portes de placard blanches, un espace douche bain, WC séparés, un carrelage multicolore, des carreaux de porcelaine, un mur gris, sol en stratifié, un lavabo encastré, un plan de toilette en verre, un sol marron et une cabine de douche à porte battante.
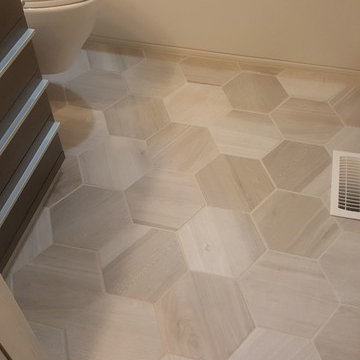
Cette photo montre une salle d'eau tendance de taille moyenne avec une baignoire en alcôve, un combiné douche/baignoire, WC suspendus, un carrelage multicolore, mosaïque, un mur beige, sol en stratifié, un sol beige et une cabine de douche avec un rideau.
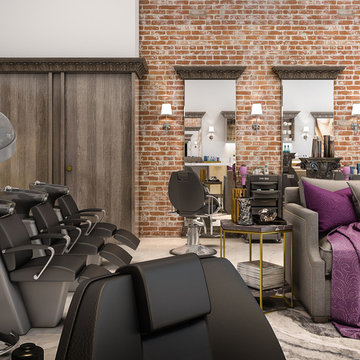
Appealing to every business owner's desire to create their own dream space, this custom salon design features a Deep Oak high-gloss melamine, Marble laminate countertops, split-level counters, stained Acanthus crown molding, and matching mirror trim.
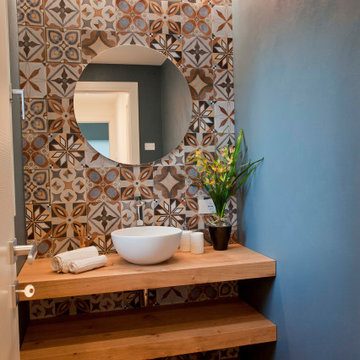
Inspiration pour une petite salle de bain design en bois clair avec un carrelage multicolore, un plan de toilette en bois, un mur bleu et sol en stratifié.

Exemple d'un petit WC et toilettes tendance avec un placard avec porte à panneau surélevé, des portes de placard violettes, WC à poser, un carrelage multicolore, des carreaux de céramique, un mur blanc, sol en stratifié, un lavabo encastré, un plan de toilette en quartz modifié, un sol marron, un plan de toilette blanc et meuble-lavabo encastré.
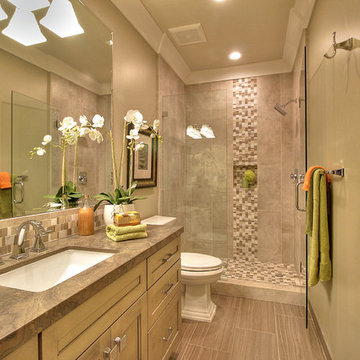
Idée de décoration pour une salle de bain tradition de taille moyenne avec un placard avec porte à panneau encastré, des portes de placard beiges, WC séparés, un carrelage multicolore, mosaïque, un mur beige, sol en stratifié, un lavabo encastré, un plan de toilette en onyx, un sol beige et une cabine de douche à porte battante.
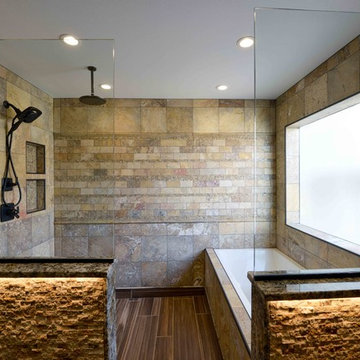
Robb Siverson Photography
Idées déco pour une grande salle de bain principale montagne avec une baignoire en alcôve, un combiné douche/baignoire, WC à poser, un carrelage multicolore, un carrelage de pierre, un mur beige, sol en stratifié et un plan de toilette en granite.
Idées déco pour une grande salle de bain principale montagne avec une baignoire en alcôve, un combiné douche/baignoire, WC à poser, un carrelage multicolore, un carrelage de pierre, un mur beige, sol en stratifié et un plan de toilette en granite.
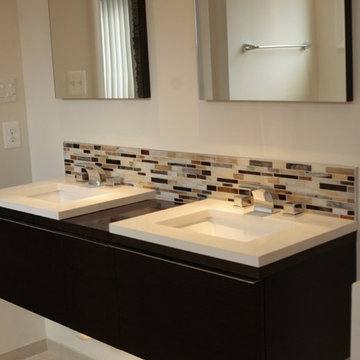
Floating double rectangular bowl vanity with under vanity lighting.
Idées déco pour une grande salle de bain principale contemporaine avec un placard à porte plane, des portes de placard noires, un carrelage multicolore, un carrelage en pâte de verre, un mur beige, un lavabo encastré, une baignoire posée, sol en stratifié, un plan de toilette en surface solide, un sol beige, une douche d'angle, WC séparés et aucune cabine.
Idées déco pour une grande salle de bain principale contemporaine avec un placard à porte plane, des portes de placard noires, un carrelage multicolore, un carrelage en pâte de verre, un mur beige, un lavabo encastré, une baignoire posée, sol en stratifié, un plan de toilette en surface solide, un sol beige, une douche d'angle, WC séparés et aucune cabine.
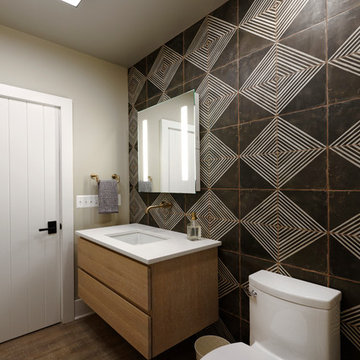
Bob Narod
Cette photo montre une salle d'eau tendance en bois brun de taille moyenne avec un placard à porte plane, WC à poser, un carrelage multicolore, des carreaux de céramique, un mur multicolore, sol en stratifié, un lavabo encastré, un plan de toilette en granite, un sol marron et un plan de toilette blanc.
Cette photo montre une salle d'eau tendance en bois brun de taille moyenne avec un placard à porte plane, WC à poser, un carrelage multicolore, des carreaux de céramique, un mur multicolore, sol en stratifié, un lavabo encastré, un plan de toilette en granite, un sol marron et un plan de toilette blanc.
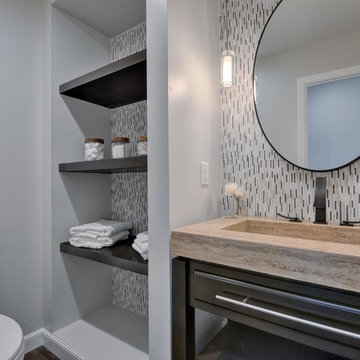
Budget analysis and project development by: May Construction, Inc.
Idées déco pour un petit WC et toilettes contemporain avec un placard à porte plane, des portes de placard noires, WC à poser, un carrelage multicolore, un carrelage en pâte de verre, un mur gris, sol en stratifié, un lavabo intégré, un plan de toilette en quartz, un sol marron et un plan de toilette marron.
Idées déco pour un petit WC et toilettes contemporain avec un placard à porte plane, des portes de placard noires, WC à poser, un carrelage multicolore, un carrelage en pâte de verre, un mur gris, sol en stratifié, un lavabo intégré, un plan de toilette en quartz, un sol marron et un plan de toilette marron.
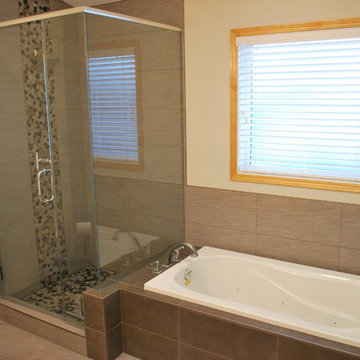
Inspiration pour une salle de bain principale traditionnelle en bois foncé de taille moyenne avec un placard à porte shaker, une baignoire posée, une douche d'angle, WC séparés, un carrelage multicolore, une plaque de galets, un mur beige, sol en stratifié, un lavabo encastré, un plan de toilette en surface solide, un sol beige et une cabine de douche à porte battante.
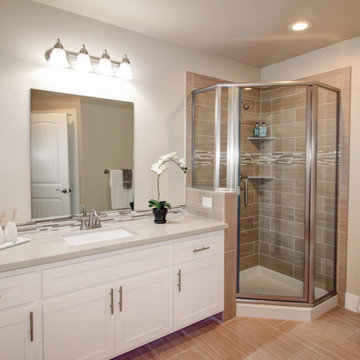
Full guest bath with walk-in shower.
Idées déco pour une salle d'eau moderne de taille moyenne avec une douche d'angle, un mur beige, sol en stratifié, une vasque, un sol gris, un placard avec porte à panneau encastré, des portes de placard blanches, un bain bouillonnant, WC séparés, un carrelage multicolore, mosaïque, un plan de toilette en quartz modifié, une cabine de douche à porte battante et un plan de toilette beige.
Idées déco pour une salle d'eau moderne de taille moyenne avec une douche d'angle, un mur beige, sol en stratifié, une vasque, un sol gris, un placard avec porte à panneau encastré, des portes de placard blanches, un bain bouillonnant, WC séparés, un carrelage multicolore, mosaïque, un plan de toilette en quartz modifié, une cabine de douche à porte battante et un plan de toilette beige.
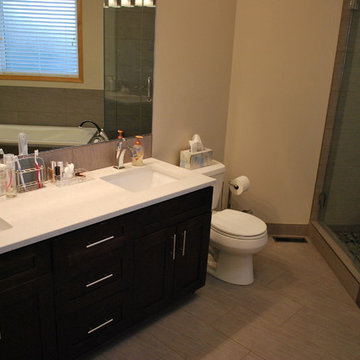
Exemple d'une salle de bain principale chic en bois foncé de taille moyenne avec un placard à porte shaker, une baignoire posée, une douche d'angle, WC séparés, un carrelage multicolore, une plaque de galets, un mur beige, sol en stratifié, un lavabo encastré, un plan de toilette en surface solide, un sol beige et une cabine de douche à porte battante.
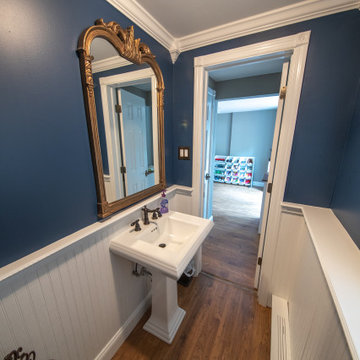
On the entry level off of the kids area/sitting room, in the rear of the home by the back door this powder room provides the family as well as the guests convenient access to a rest room when outside in backyard.
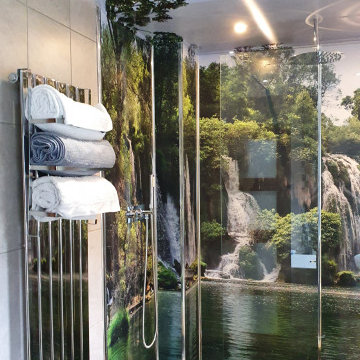
Full digitally Printed waterfall Wet room. Including new tray and Altro R11 anti slip flooring. 10mm Digitally printed and laminated panels into interior and exterior trims. Ceiling graphics all fully aqua sealed for steam. Aluminium checker plate walk through and 1200mm toughened glass splash screen.
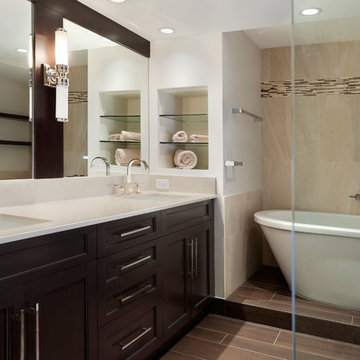
Ed Butera | ibi designs
Idée de décoration pour une grande salle de bain principale tradition en bois foncé avec un placard avec porte à panneau encastré, une baignoire indépendante, un carrelage multicolore, un mur blanc, sol en stratifié, un lavabo posé, un plan de toilette en surface solide, un sol marron et un plan de toilette beige.
Idée de décoration pour une grande salle de bain principale tradition en bois foncé avec un placard avec porte à panneau encastré, une baignoire indépendante, un carrelage multicolore, un mur blanc, sol en stratifié, un lavabo posé, un plan de toilette en surface solide, un sol marron et un plan de toilette beige.
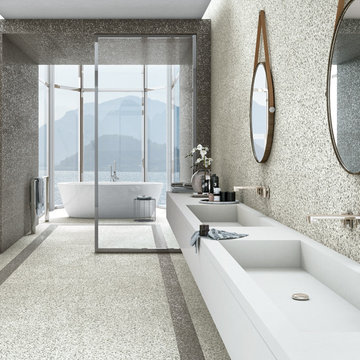
Terrazzo Tile is the latest hot trend! It’s a composite material consisting of marble, quartz, and other suitable material. From decorative accent pieces, to wall refacing, or even countertops or backsplashes, Terrazzo can be found a little bit everywhere!

Rodwin Architecture & Skycastle Homes
Location: Louisville, Colorado, USA
This 3,800 sf. modern farmhouse on Roosevelt Ave. in Louisville is lovingly called "Teddy Homesevelt" (AKA “The Ted”) by its owners. The ground floor is a simple, sunny open concept plan revolving around a gourmet kitchen, featuring a large island with a waterfall edge counter. The dining room is anchored by a bespoke Walnut, stone and raw steel dining room storage and display wall. The Great room is perfect for indoor/outdoor entertaining, and flows out to a large covered porch and firepit.
The homeowner’s love their photogenic pooch and the custom dog wash station in the mudroom makes it a delight to take care of her. In the basement there’s a state-of-the art media room, starring a uniquely stunning celestial ceiling and perfectly tuned acoustics. The rest of the basement includes a modern glass wine room, a large family room and a giant stepped window well to bring the daylight in.
The Ted includes two home offices: one sunny study by the foyer and a second larger one that doubles as a guest suite in the ADU above the detached garage.
The home is filled with custom touches: the wide plank White Oak floors merge artfully with the octagonal slate tile in the mudroom; the fireplace mantel and the Great Room’s center support column are both raw steel I-beams; beautiful Doug Fir solid timbers define the welcoming traditional front porch and delineate the main social spaces; and a cozy built-in Walnut breakfast booth is the perfect spot for a Sunday morning cup of coffee.
The two-story custom floating tread stair wraps sinuously around a signature chandelier, and is flooded with light from the giant windows. It arrives on the second floor at a covered front balcony overlooking a beautiful public park. The master bedroom features a fireplace, coffered ceilings, and its own private balcony. Each of the 3-1/2 bathrooms feature gorgeous finishes, but none shines like the master bathroom. With a vaulted ceiling, a stunningly tiled floor, a clean modern floating double vanity, and a glass enclosed “wet room” for the tub and shower, this room is a private spa paradise.
This near Net-Zero home also features a robust energy-efficiency package with a large solar PV array on the roof, a tight envelope, Energy Star windows, electric heat-pump HVAC and EV car chargers.
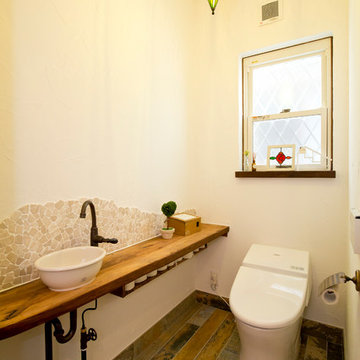
Exemple d'un WC et toilettes méditerranéen en bois foncé avec un placard sans porte, WC à poser, un carrelage multicolore, des carreaux de porcelaine, un mur blanc, sol en stratifié, une vasque, un plan de toilette en bois, un sol multicolore et un plan de toilette marron.
Idées déco de salles de bains et WC avec un carrelage multicolore et sol en stratifié
1

