Idées déco de salles de bains et WC avec un carrelage multicolore et un plan de toilette en calcaire
Trier par :
Budget
Trier par:Populaires du jour
1 - 20 sur 483 photos
1 sur 3
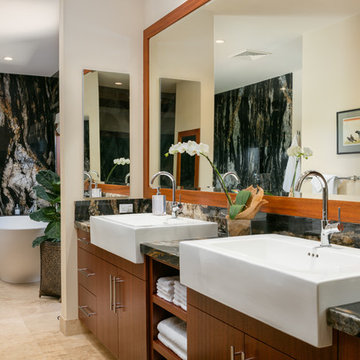
Cette image montre une salle de bain principale ethnique en bois foncé avec un placard à porte plane, une baignoire indépendante, un carrelage multicolore, un mur beige, un sol beige, un sol en carrelage de céramique, un plan de toilette en calcaire et une grande vasque.
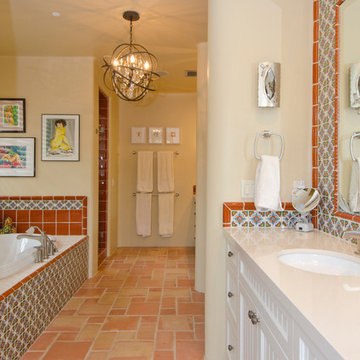
Christopher Vialpando, http://chrisvialpando.com
Exemple d'une douche en alcôve sud-ouest américain de taille moyenne avec un lavabo encastré, un placard avec porte à panneau encastré, des portes de placard blanches, un plan de toilette en calcaire, une baignoire posée, un mur beige, tomettes au sol et un carrelage multicolore.
Exemple d'une douche en alcôve sud-ouest américain de taille moyenne avec un lavabo encastré, un placard avec porte à panneau encastré, des portes de placard blanches, un plan de toilette en calcaire, une baignoire posée, un mur beige, tomettes au sol et un carrelage multicolore.
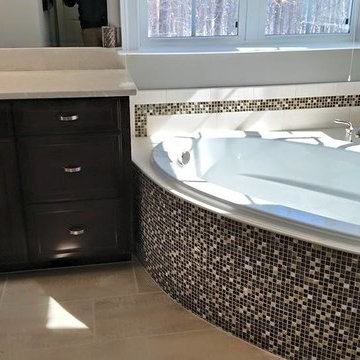
Réalisation d'une salle de bain principale bohème de taille moyenne avec un placard avec porte à panneau encastré, des portes de placard noires, une baignoire d'angle, WC à poser, un carrelage beige, un carrelage noir, un carrelage multicolore, mosaïque, un mur gris, un sol en calcaire, un lavabo encastré, un plan de toilette en calcaire et un sol beige.
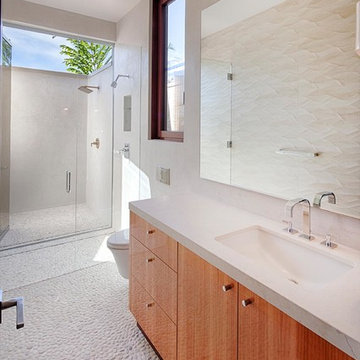
Guest bathroom with indoor & outdoor showers. Featuring light pebble floor and porcelain wave tiles.
Idée de décoration pour une très grande salle de bain design en bois brun avec un lavabo encastré, un placard à porte plane, un plan de toilette en calcaire, une douche à l'italienne, WC suspendus, un carrelage multicolore, des carreaux de porcelaine, un mur blanc et un sol en galet.
Idée de décoration pour une très grande salle de bain design en bois brun avec un lavabo encastré, un placard à porte plane, un plan de toilette en calcaire, une douche à l'italienne, WC suspendus, un carrelage multicolore, des carreaux de porcelaine, un mur blanc et un sol en galet.
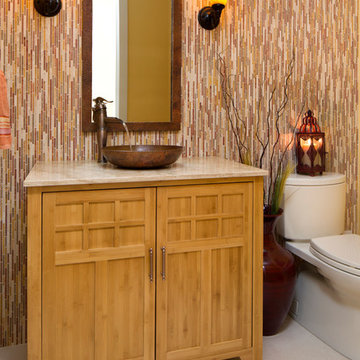
India inspired powder room with stone mosaic tile on vanity wall, copper faucet & sink, and cinnabar red & saffron yellow accents.
Photography by Bernard Andre

Guest bathroom with dimensional tile wainscot
Cette photo montre une petite salle d'eau craftsman en bois foncé avec un placard à porte shaker, une baignoire en alcôve, un combiné douche/baignoire, WC à poser, un carrelage multicolore, des carreaux de céramique, un mur multicolore, un sol en calcaire, un lavabo encastré, un plan de toilette en calcaire, un sol vert, une cabine de douche à porte battante, un plan de toilette vert, une niche, meuble simple vasque, meuble-lavabo sur pied et boiseries.
Cette photo montre une petite salle d'eau craftsman en bois foncé avec un placard à porte shaker, une baignoire en alcôve, un combiné douche/baignoire, WC à poser, un carrelage multicolore, des carreaux de céramique, un mur multicolore, un sol en calcaire, un lavabo encastré, un plan de toilette en calcaire, un sol vert, une cabine de douche à porte battante, un plan de toilette vert, une niche, meuble simple vasque, meuble-lavabo sur pied et boiseries.
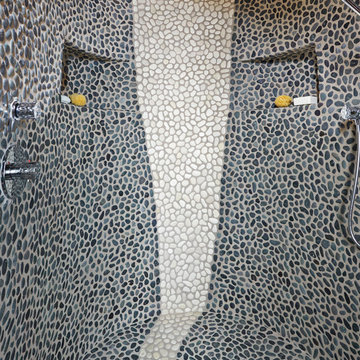
Robin Stancliff
Exemple d'une grande douche en alcôve principale sud-ouest américain en bois foncé avec un placard à porte plane, une baignoire indépendante, WC à poser, un carrelage multicolore, mosaïque, un mur beige, un sol en calcaire, une vasque, un plan de toilette en calcaire, un sol gris et aucune cabine.
Exemple d'une grande douche en alcôve principale sud-ouest américain en bois foncé avec un placard à porte plane, une baignoire indépendante, WC à poser, un carrelage multicolore, mosaïque, un mur beige, un sol en calcaire, une vasque, un plan de toilette en calcaire, un sol gris et aucune cabine.
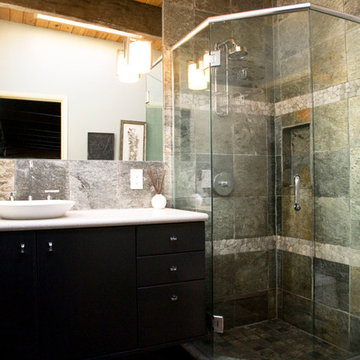
Cette photo montre une salle de bain principale tendance en bois foncé avec une douche d'angle, une vasque, un placard à porte plane, un carrelage gris, un carrelage multicolore, un carrelage de pierre, un mur gris, un sol en galet et un plan de toilette en calcaire.
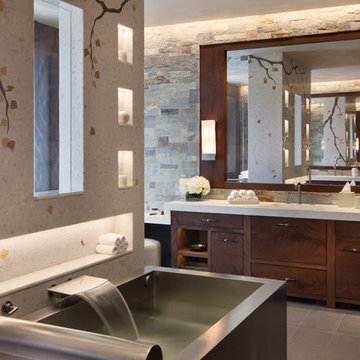
David O. Marlow
Inspiration pour une très grande salle de bain principale design en bois foncé avec un placard à porte plane, une baignoire indépendante, une douche ouverte, WC suspendus, un carrelage multicolore, des dalles de pierre, un mur multicolore, un sol en carrelage de porcelaine, un lavabo intégré, un plan de toilette en calcaire, un sol gris et une cabine de douche à porte battante.
Inspiration pour une très grande salle de bain principale design en bois foncé avec un placard à porte plane, une baignoire indépendante, une douche ouverte, WC suspendus, un carrelage multicolore, des dalles de pierre, un mur multicolore, un sol en carrelage de porcelaine, un lavabo intégré, un plan de toilette en calcaire, un sol gris et une cabine de douche à porte battante.
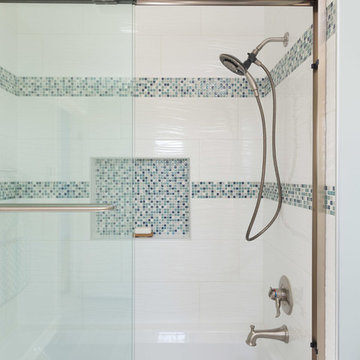
A remodeled master bathroom that now complements our clients' lifestyle. The main goal was to make the space more functional while also giving it a refreshing and updated look.
Our first action was to replace the vanity. We installed a brand new storage-centric vanity that stayed within the size of the previous one, wasting no additional space.
Additional features included custom mirrors perfectly fitted to their new vanity, elegant new sconce lighting, and a new mosaic tiled shower niche.
Designed by Chi Renovation & Design who serve Chicago and it's surrounding suburbs, with an emphasis on the North Side and North Shore. You'll find their work from the Loop through Lincoln Park, Skokie, Wilmette, and all of the way up to Lake Forest.
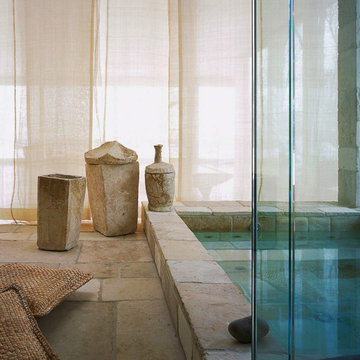
Donna Karan's Zen Spa-Bath in East Hampton New York.
Antique Biblical Stone covers all surfaces. Stone by Ancient Surfaces.
Cette image montre une salle de bain principale asiatique de taille moyenne avec une grande vasque, un plan de toilette en calcaire, un bain bouillonnant, une douche ouverte, un carrelage multicolore, un carrelage de pierre, un mur multicolore et un sol en calcaire.
Cette image montre une salle de bain principale asiatique de taille moyenne avec une grande vasque, un plan de toilette en calcaire, un bain bouillonnant, une douche ouverte, un carrelage multicolore, un carrelage de pierre, un mur multicolore et un sol en calcaire.
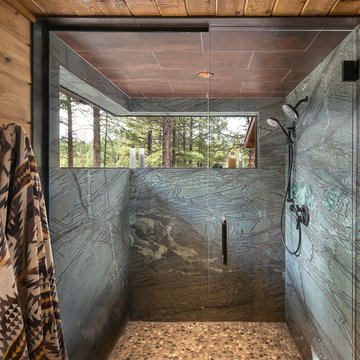
All Cedar Log Cabin the beautiful pines of AZ
Claw foot tub
Photos by Mark Boisclair
Idées déco pour une douche en alcôve principale montagne en bois vieilli de taille moyenne avec un placard avec porte à panneau surélevé, une baignoire sur pieds, WC à poser, un carrelage multicolore, du carrelage en ardoise, un mur beige, un sol en ardoise, une vasque et un plan de toilette en calcaire.
Idées déco pour une douche en alcôve principale montagne en bois vieilli de taille moyenne avec un placard avec porte à panneau surélevé, une baignoire sur pieds, WC à poser, un carrelage multicolore, du carrelage en ardoise, un mur beige, un sol en ardoise, une vasque et un plan de toilette en calcaire.
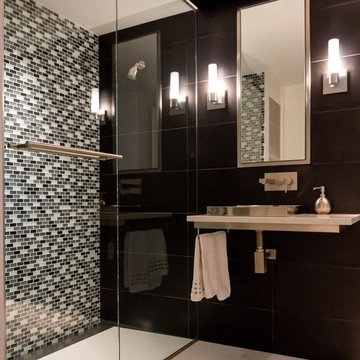
Aménagement d'une salle d'eau contemporaine avec une douche à l'italienne, WC séparés, un carrelage multicolore, mosaïque, un mur blanc, un sol en carrelage de céramique, une vasque et un plan de toilette en calcaire.
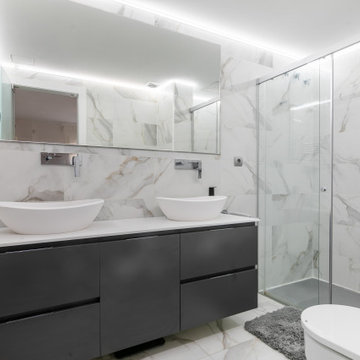
Baño en suite con la habitación principal. Espacio amplio y muy iluminado. Plato de ducha a ras del suelo y puertas de cristal correderas, mobiliario flotante. Luces led empotradas en el techo para proporcionar una luz mucho más intensa.

Photography: Roger Davies
Furnishings: Tamar Stein Interiors
Idée de décoration pour une douche en alcôve principale méditerranéenne avec un placard avec porte à panneau encastré, des portes de placard bleues, une baignoire d'angle, un carrelage multicolore, mosaïque, un mur blanc, carreaux de ciment au sol, un lavabo encastré, un plan de toilette en calcaire, un sol blanc et un plan de toilette beige.
Idée de décoration pour une douche en alcôve principale méditerranéenne avec un placard avec porte à panneau encastré, des portes de placard bleues, une baignoire d'angle, un carrelage multicolore, mosaïque, un mur blanc, carreaux de ciment au sol, un lavabo encastré, un plan de toilette en calcaire, un sol blanc et un plan de toilette beige.
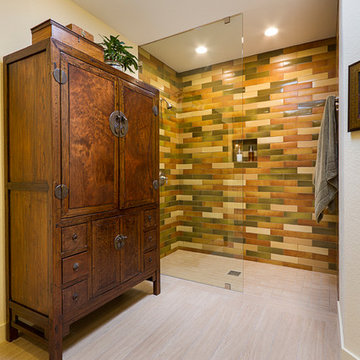
From the beginning of the design process, the antique armoire was to be the feature of the bathroom. The challenge was to provide enough space for the armoire to occupy. The wall and floor finishes around the armoire were kept simple to not be distracting.
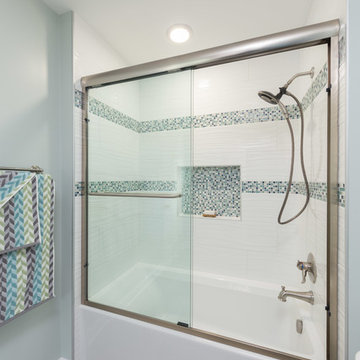
A remodeled master bathroom that now complements our clients' lifestyle. The main goal was to make the space more functional while also giving it a refreshing and updated look.
Our first action was to replace the vanity. We installed a brand new storage-centric vanity that stayed within the size of the previous one, wasting no additional space.
Additional features included custom mirrors perfectly fitted to their new vanity, elegant new sconce lighting, and a new mosaic tiled shower niche.
Designed by Chi Renovation & Design who serve Chicago and it's surrounding suburbs, with an emphasis on the North Side and North Shore. You'll find their work from the Loop through Lincoln Park, Skokie, Wilmette, and all of the way up to Lake Forest.
For more about Chi Renovation & Design, click here: https://www.chirenovation.com/
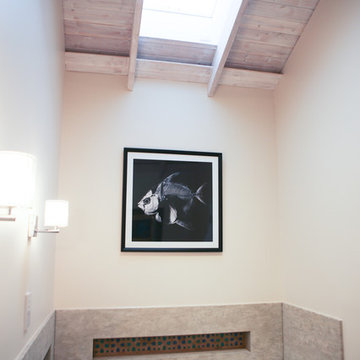
A loft conversion in the Holland Park conservation area in west London, adding 55 sq.m. (592 sq. ft.) of mansard roof space, including two bedrooms, two bathrooms and a Living Room, to an existing flat. The structural timber roof was exposed and treated with limewash. The floor was Moroccan mosaic tiles.
Photo: Minh Van
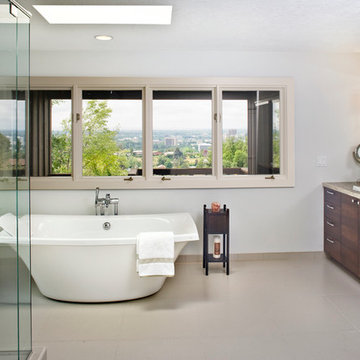
This open and airy master bathroom is radically different from how it started. Hit the link below to visit the blog post for the full story. Photo by Phil McClain. Interior Design by Gina Wagner of Seed Interiors.
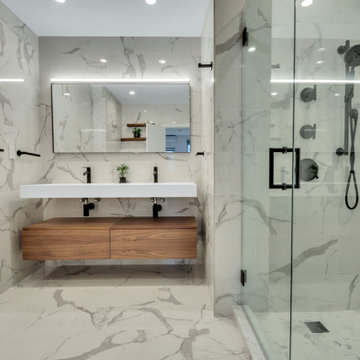
Master Bathroom - Calacata porcelain 12 by 24 floor and wall tile, wall-mounted sink and Black Kohler fixtures
Guest bathroom - Porcelanosa wall mounted sink and 12 by 24 floor and wall tile Black Kohler fixtures
Idées déco de salles de bains et WC avec un carrelage multicolore et un plan de toilette en calcaire
1

