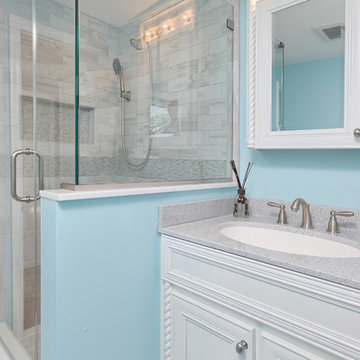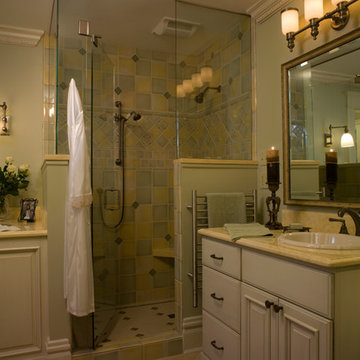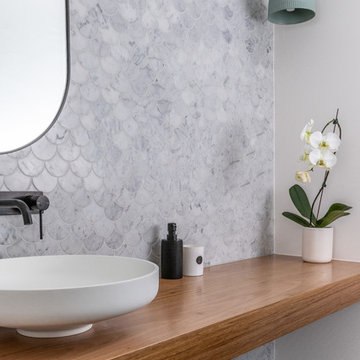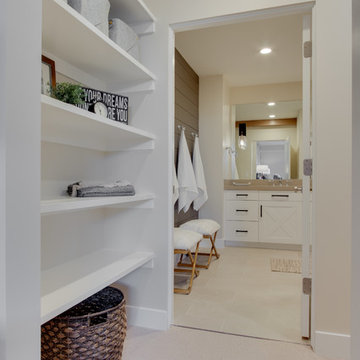Idées déco de salles de bains et WC avec un carrelage multicolore et un sol en carrelage de céramique
Trier par :
Budget
Trier par:Populaires du jour
1 - 20 sur 9 796 photos
1 sur 3

Inspiration pour un WC suspendu nordique avec un carrelage multicolore, des carreaux de céramique, un mur beige, un sol en carrelage de céramique, un lavabo suspendu et un sol multicolore.

Une maison de maître du XIXème, entièrement rénovée, aménagée et décorée pour démarrer une nouvelle vie. Le RDC est repensé avec de nouveaux espaces de vie et une belle cuisine ouverte ainsi qu’un bureau indépendant. Aux étages, six chambres sont aménagées et optimisées avec deux salles de bains très graphiques. Le tout en parfaite harmonie et dans un style naturellement chic.

Photo : BCDF Studio
Réalisation d'une salle de bain principale design de taille moyenne avec un placard à porte plane, des portes de placard blanches, une baignoire indépendante, un carrelage multicolore, un mur rose, un sol multicolore, WC suspendus, des carreaux de céramique, un sol en carrelage de céramique, un plan vasque, un plan de toilette en surface solide, aucune cabine, un plan de toilette blanc, meuble simple vasque et meuble-lavabo suspendu.
Réalisation d'une salle de bain principale design de taille moyenne avec un placard à porte plane, des portes de placard blanches, une baignoire indépendante, un carrelage multicolore, un mur rose, un sol multicolore, WC suspendus, des carreaux de céramique, un sol en carrelage de céramique, un plan vasque, un plan de toilette en surface solide, aucune cabine, un plan de toilette blanc, meuble simple vasque et meuble-lavabo suspendu.

Exemple d'une très grande salle de bain principale chic avec un placard à porte shaker, des portes de placard grises, une baignoire indépendante, un espace douche bain, WC séparés, un carrelage multicolore, un carrelage en pâte de verre, un mur multicolore, un sol en carrelage de céramique, un lavabo posé, un plan de toilette en quartz modifié, un sol multicolore, une cabine de douche à porte battante et un plan de toilette blanc.

This project was not only full of many bathrooms but also many different aesthetics. The goals were fourfold, create a new master suite, update the basement bath, add a new powder bath and my favorite, make them all completely different aesthetics.
Primary Bath-This was originally a small 60SF full bath sandwiched in between closets and walls of built-in cabinetry that blossomed into a 130SF, five-piece primary suite. This room was to be focused on a transitional aesthetic that would be adorned with Calcutta gold marble, gold fixtures and matte black geometric tile arrangements.
Powder Bath-A new addition to the home leans more on the traditional side of the transitional movement using moody blues and greens accented with brass. A fun play was the asymmetry of the 3-light sconce brings the aesthetic more to the modern side of transitional. My favorite element in the space, however, is the green, pink black and white deco tile on the floor whose colors are reflected in the details of the Australian wallpaper.
Hall Bath-Looking to touch on the home's 70's roots, we went for a mid-mod fresh update. Black Calcutta floors, linear-stacked porcelain tile, mixed woods and strong black and white accents. The green tile may be the star but the matte white ribbed tiles in the shower and behind the vanity are the true unsung heroes.

Idées déco pour une salle de bain principale contemporaine avec un carrelage multicolore, des carreaux en allumettes, un mur blanc, un sol en carrelage de céramique, une douche à l'italienne, une niche et un banc de douche.

This new build architectural gem required a sensitive approach to balance the strong modernist language with the personal, emotive feel desired by the clients.
Taking inspiration from the California MCM aesthetic, we added bold colour blocking, interesting textiles and patterns, and eclectic lighting to soften the glazing, crisp detailing and linear forms. With a focus on juxtaposition and contrast, we played with the ‘mix’; utilising a blend of new & vintage pieces, differing shapes & textures, and touches of whimsy for a lived in feel.

Cette photo montre une salle de bain principale et beige et blanche moderne de taille moyenne avec un placard à porte plane, des portes de placard blanches, un espace douche bain, un carrelage multicolore, des carreaux de céramique, un mur beige, un sol en carrelage de céramique, un lavabo intégré, un plan de toilette en quartz modifié, un sol beige, un plan de toilette blanc, une niche, meuble simple vasque et meuble-lavabo suspendu.

Modern Family Bathroom
Cette photo montre une grande salle de bain principale moderne avec un placard en trompe-l'oeil, des portes de placard bleues, une douche ouverte, WC à poser, un carrelage multicolore, des carreaux de porcelaine, un mur blanc, un sol en carrelage de céramique, un lavabo posé, un plan de toilette en quartz modifié, un sol multicolore, aucune cabine, un plan de toilette blanc, une niche, meuble double vasque et meuble-lavabo encastré.
Cette photo montre une grande salle de bain principale moderne avec un placard en trompe-l'oeil, des portes de placard bleues, une douche ouverte, WC à poser, un carrelage multicolore, des carreaux de porcelaine, un mur blanc, un sol en carrelage de céramique, un lavabo posé, un plan de toilette en quartz modifié, un sol multicolore, aucune cabine, un plan de toilette blanc, une niche, meuble double vasque et meuble-lavabo encastré.

This home had a very small bathroom for the combined use of their teenagers and guests. The space was a tight 5'x7'. By adding just 2 feet by taking the space from the closet in an adjoining room, we were able to make this bathroom more functional and feel much more spacious.
The show-stopper is the glass and metal mosaic wall tile above the vanity. The chevron tile in the shower niche complements the wall tile nicely, while having plenty of style on its own.
To tie everything together, we continued the same tile from the shower all around the room to create a wainscot.
The weathered-look hexagon floor tile is stylish yet subtle.
We chose to use a heavily frosted door to keep the room feeling lighter and more spacious.
Often when you have a lot of elements that can totally stand on their own, it can overwhelm a space. However, in this case everything complements the other. The style is fun and stylish for the every-day use of teenagers and young adults, while still being sophisticated enough for use by guests.

This modern farmhouse master bath features his and hers separate vanities, a soaking tub, and a walk-in shower.
Réalisation d'une grande salle de bain principale champêtre avec un placard en trompe-l'oeil, des portes de placard blanches, une baignoire en alcôve, un espace douche bain, WC à poser, un carrelage multicolore, des carreaux de céramique, un mur beige, un sol en carrelage de céramique, un lavabo encastré, un plan de toilette en granite, un sol beige, une cabine de douche à porte battante et un plan de toilette multicolore.
Réalisation d'une grande salle de bain principale champêtre avec un placard en trompe-l'oeil, des portes de placard blanches, une baignoire en alcôve, un espace douche bain, WC à poser, un carrelage multicolore, des carreaux de céramique, un mur beige, un sol en carrelage de céramique, un lavabo encastré, un plan de toilette en granite, un sol beige, une cabine de douche à porte battante et un plan de toilette multicolore.

Interior Designer: Simons Design Studio
Builder: Magleby Construction
Photography: Allison Niccum
Idée de décoration pour une salle d'eau champêtre avec un placard à porte shaker, des portes de placard blanches, un combiné douche/baignoire, WC à poser, un carrelage multicolore, un mur blanc, un sol en carrelage de céramique, un lavabo encastré, un sol beige, aucune cabine et un plan de toilette beige.
Idée de décoration pour une salle d'eau champêtre avec un placard à porte shaker, des portes de placard blanches, un combiné douche/baignoire, WC à poser, un carrelage multicolore, un mur blanc, un sol en carrelage de céramique, un lavabo encastré, un sol beige, aucune cabine et un plan de toilette beige.

All-white modern master bathroom suite.
Cette photo montre une grande douche en alcôve principale rétro en bois foncé avec une baignoire indépendante, un mur blanc, un sol en carrelage de céramique, un plan de toilette en quartz modifié, un sol blanc, un carrelage multicolore, un lavabo encastré, un plan de toilette blanc et du carrelage en marbre.
Cette photo montre une grande douche en alcôve principale rétro en bois foncé avec une baignoire indépendante, un mur blanc, un sol en carrelage de céramique, un plan de toilette en quartz modifié, un sol blanc, un carrelage multicolore, un lavabo encastré, un plan de toilette blanc et du carrelage en marbre.

The blue colors of the walls paired with white cabinetry, and grey accents in the floor and on countertops brings a clam and inviting feeling to this bathroom. This is how a bathroom remodel is done!

Jeffrey Butler Photography
Inspiration pour une salle de bain principale traditionnelle de taille moyenne avec un lavabo posé, un placard en trompe-l'oeil, une douche ouverte, un carrelage multicolore, un carrelage en pâte de verre, un mur vert, un sol en carrelage de céramique et des portes de placard blanches.
Inspiration pour une salle de bain principale traditionnelle de taille moyenne avec un lavabo posé, un placard en trompe-l'oeil, une douche ouverte, un carrelage multicolore, un carrelage en pâte de verre, un mur vert, un sol en carrelage de céramique et des portes de placard blanches.

Here are a couple of examples of bathrooms at this project, which have a 'traditional' aesthetic. All tiling and panelling has been very carefully set-out so as to minimise cut joints.
Built-in storage and niches have been introduced, where appropriate, to provide discreet storage and additional interest.
Photographer: Nick Smith

Specific to this photo: A view of our vanity with their choice in an open shower. Our vanity is 60-inches and made with solid timber paired with naturally sourced Carrara marble from Italy. The homeowner chose silver hardware throughout their bathroom, which is featured in the faucets along with their shower hardware. The shower has an open door, and features glass paneling, chevron black accent ceramic tiling, multiple shower heads, and an in-wall shelf.
This bathroom was a collaborative project in which we worked with the architect in a home located on Mervin Street in Bentleigh East in Australia.
This master bathroom features our Davenport 60-inch bathroom vanity with double basin sinks in the Hampton Gray coloring. The Davenport model comes with a natural white Carrara marble top sourced from Italy.
This master bathroom features an open shower with multiple streams, chevron tiling, and modern details in the hardware. This master bathroom also has a freestanding curved bath tub from our brand, exclusive to Australia at this time. This bathroom also features a one-piece toilet from our brand, exclusive to Australia. Our architect focused on black and silver accents to pair with the white and grey coloring from the main furniture pieces.

Cette image montre une petite salle de bain design pour enfant avec un placard à porte plane, des portes de placard beiges, une douche d'angle, WC suspendus, un carrelage multicolore, des carreaux de céramique, un mur beige, un sol en carrelage de céramique, un lavabo posé, un sol beige, une cabine de douche à porte battante, un plan de toilette blanc, une niche, meuble simple vasque, meuble-lavabo encastré et un plafond décaissé.

Off The Richter Creative
Idées déco pour un WC et toilettes contemporain avec un carrelage multicolore, du carrelage en marbre, un sol en carrelage de céramique, une vasque, un plan de toilette en bois et un sol gris.
Idées déco pour un WC et toilettes contemporain avec un carrelage multicolore, du carrelage en marbre, un sol en carrelage de céramique, une vasque, un plan de toilette en bois et un sol gris.

Interior Designer: Simons Design Studio
Builder: Magleby Construction
Photography: Allison Niccum
Inspiration pour une salle d'eau rustique avec un placard à porte shaker, des portes de placard blanches, un combiné douche/baignoire, WC à poser, un carrelage multicolore, un mur blanc, un sol en carrelage de céramique, un lavabo encastré, aucune cabine, un plan de toilette beige et un sol beige.
Inspiration pour une salle d'eau rustique avec un placard à porte shaker, des portes de placard blanches, un combiné douche/baignoire, WC à poser, un carrelage multicolore, un mur blanc, un sol en carrelage de céramique, un lavabo encastré, aucune cabine, un plan de toilette beige et un sol beige.
Idées déco de salles de bains et WC avec un carrelage multicolore et un sol en carrelage de céramique
1

