Idées déco de salles de bains et WC avec un carrelage multicolore et un sol gris
Trier par :
Budget
Trier par:Populaires du jour
1 - 20 sur 4 536 photos
1 sur 3

Une maison de maître du XIXème, entièrement rénovée, aménagée et décorée pour démarrer une nouvelle vie. Le RDC est repensé avec de nouveaux espaces de vie et une belle cuisine ouverte ainsi qu’un bureau indépendant. Aux étages, six chambres sont aménagées et optimisées avec deux salles de bains très graphiques. Le tout en parfaite harmonie et dans un style naturellement chic.

Maison contemporaine en ossature bois
Idées déco pour une salle de bain principale contemporaine de taille moyenne avec des portes de placard noires, un combiné douche/baignoire, un carrelage multicolore, des carreaux de béton, sol en béton ciré, un plan vasque, un sol gris, une baignoire d'angle, WC séparés, un mur bleu, une cabine de douche à porte battante, un plan de toilette blanc, meuble simple vasque et un placard à porte plane.
Idées déco pour une salle de bain principale contemporaine de taille moyenne avec des portes de placard noires, un combiné douche/baignoire, un carrelage multicolore, des carreaux de béton, sol en béton ciré, un plan vasque, un sol gris, une baignoire d'angle, WC séparés, un mur bleu, une cabine de douche à porte battante, un plan de toilette blanc, meuble simple vasque et un placard à porte plane.
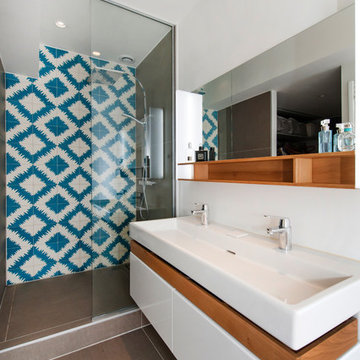
Inspiration pour une salle de bain nordique avec un placard à porte plane, des portes de placard blanches, un carrelage bleu, un carrelage multicolore, un carrelage blanc, un mur blanc, une grande vasque et un sol gris.
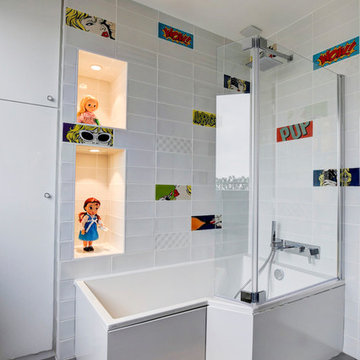
Salle de bain enfants Pop Art
Réalisation d'une salle de bain design avec un placard à porte plane, des portes de placard blanches, une baignoire posée, un combiné douche/baignoire, un carrelage multicolore, un carrelage blanc, un mur blanc, un sol gris et aucune cabine.
Réalisation d'une salle de bain design avec un placard à porte plane, des portes de placard blanches, une baignoire posée, un combiné douche/baignoire, un carrelage multicolore, un carrelage blanc, un mur blanc, un sol gris et aucune cabine.

Green Subway Tiling, Real Timber Vanities, Back To Wall Freestanding Bath
Idées déco pour une grande salle de bain principale rétro en bois foncé avec un placard en trompe-l'oeil, une baignoire indépendante, une douche ouverte, WC à poser, un carrelage multicolore, un carrelage métro, un mur vert, un sol en carrelage de porcelaine, une vasque, un plan de toilette en quartz modifié, un sol gris, aucune cabine, un plan de toilette blanc, meuble simple vasque et meuble-lavabo suspendu.
Idées déco pour une grande salle de bain principale rétro en bois foncé avec un placard en trompe-l'oeil, une baignoire indépendante, une douche ouverte, WC à poser, un carrelage multicolore, un carrelage métro, un mur vert, un sol en carrelage de porcelaine, une vasque, un plan de toilette en quartz modifié, un sol gris, aucune cabine, un plan de toilette blanc, meuble simple vasque et meuble-lavabo suspendu.

Cette image montre une salle d'eau chalet en bois brun de taille moyenne avec un placard à porte plane, une douche d'angle, WC à poser, un carrelage multicolore, un carrelage imitation parquet, un mur multicolore, un sol en carrelage de porcelaine, un lavabo encastré, un plan de toilette en quartz modifié, un sol gris, une cabine de douche à porte battante, un plan de toilette blanc, meuble simple vasque et meuble-lavabo suspendu.

mid-century modern bathroom with terrazzo countertop, hexagonal sink, custom walnut mirror with white powder coated shelf, teal hexagonal ceramic tiles, Porcelanosa textured large format white tile, gray oak cabinet, Edison bulb sconce hanging light fixtures.
Modernes Badezimmer aus der Mitte des Jahrhunderts mit Terrazzo-Arbeitsplatte, sechseckiges Waschbecken, maßgefertigter Spiegel aus Nussbaumholz mit weißer, pulverbeschichteter Ablage, sechseckige Keramikfliesen in Tealachs, großformatige weiße Fliesen mit Porcelanosa-Struktur, Schrank aus grauer Eiche, Hängeleuchten mit Edison-Glühbirne.
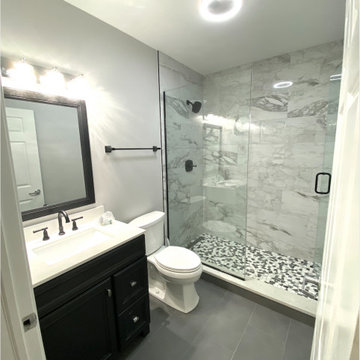
Exemple d'une salle de bain moderne de taille moyenne avec des portes de placard blanches, WC à poser, un carrelage multicolore, du carrelage en marbre, un mur multicolore, un sol en carrelage de porcelaine, un lavabo intégré, un plan de toilette en granite, un sol gris, une cabine de douche à porte battante, un plan de toilette blanc, meuble simple vasque et meuble-lavabo sur pied.

This Condo was in sad shape. The clients bought and knew it was going to need a over hall. We opened the kitchen to the living, dining, and lanai. Removed doors that were not needed in the hall to give the space a more open feeling as you move though the condo. The bathroom were gutted and re - invented to storage galore. All the while keeping in the coastal style the clients desired. Navy was the accent color we used throughout the condo. This new look is the clients to a tee.

Grey plank flooring, white subway tile and walnut cabinetry complete the modern look while keeping the windowless space fresh, light and easy to clean.

This home had a very small bathroom for the combined use of their teenagers and guests. The space was a tight 5'x7'. By adding just 2 feet by taking the space from the closet in an adjoining room, we were able to make this bathroom more functional and feel much more spacious.
The show-stopper is the glass and metal mosaic wall tile above the vanity. The chevron tile in the shower niche complements the wall tile nicely, while having plenty of style on its own.
To tie everything together, we continued the same tile from the shower all around the room to create a wainscot.
The weathered-look hexagon floor tile is stylish yet subtle.
We chose to use a heavily frosted door to keep the room feeling lighter and more spacious.
Often when you have a lot of elements that can totally stand on their own, it can overwhelm a space. However, in this case everything complements the other. The style is fun and stylish for the every-day use of teenagers and young adults, while still being sophisticated enough for use by guests.

The architecture of this mid-century ranch in Portland’s West Hills oozes modernism’s core values. We wanted to focus on areas of the home that didn’t maximize the architectural beauty. The Client—a family of three, with Lucy the Great Dane, wanted to improve what was existing and update the kitchen and Jack and Jill Bathrooms, add some cool storage solutions and generally revamp the house.
We totally reimagined the entry to provide a “wow” moment for all to enjoy whilst entering the property. A giant pivot door was used to replace the dated solid wood door and side light.
We designed and built new open cabinetry in the kitchen allowing for more light in what was a dark spot. The kitchen got a makeover by reconfiguring the key elements and new concrete flooring, new stove, hood, bar, counter top, and a new lighting plan.
Our work on the Humphrey House was featured in Dwell Magazine.
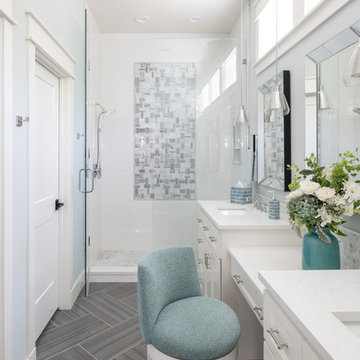
Exemple d'une grande douche en alcôve principale bord de mer avec des portes de placard blanches, un carrelage gris, un carrelage multicolore, un carrelage blanc, un mur bleu, un lavabo encastré, un plan de toilette en quartz, une cabine de douche à porte battante, un plan de toilette blanc, un placard avec porte à panneau encastré et un sol gris.
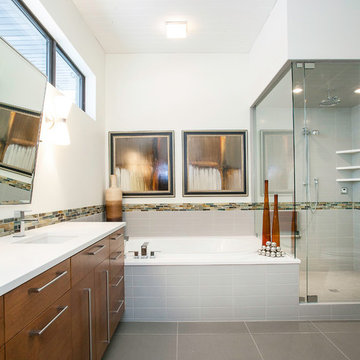
Aménagement d'une salle de bain principale rétro en bois brun avec un placard à porte plane, une douche d'angle, un carrelage gris, un carrelage multicolore, un mur blanc, un lavabo encastré, un sol gris, une cabine de douche à porte battante et un plan de toilette blanc.
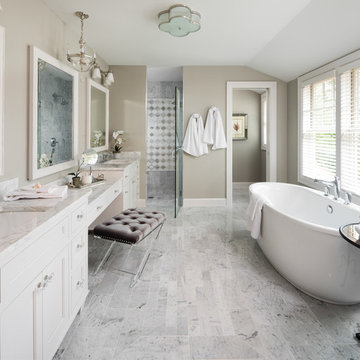
Landmark Photography
Cette image montre une salle de bain principale marine avec un placard avec porte à panneau encastré, des portes de placard blanches, une baignoire indépendante, un carrelage gris, un carrelage multicolore, un mur beige, un lavabo encastré, un sol gris, une cabine de douche à porte battante et une fenêtre.
Cette image montre une salle de bain principale marine avec un placard avec porte à panneau encastré, des portes de placard blanches, une baignoire indépendante, un carrelage gris, un carrelage multicolore, un mur beige, un lavabo encastré, un sol gris, une cabine de douche à porte battante et une fenêtre.

An elegant Powder Room has softly pearlescent wall tiles that glowingly offset a minimal vanity design. Custom interior doors are Mahogany wood stained a taupe-gray with stainless steel inlays.
Modern design favors clean lines, open spaces, minimal architectural elements + furnishings. However, because there’s less in a space, New Mood Design’s signature approach ensures that we invest time selecting from rich and varied possibilities when it comes to design details.
Photography ©: Marc Mauldin Photography Inc., Atlanta

Photos by Debbie Waldner, Home designed and built by Ron Waldner Signature Homes
Aménagement d'une petite salle de bain principale montagne en bois brun avec un placard à porte shaker, une douche ouverte, un carrelage multicolore, des carreaux de porcelaine, un mur marron, un sol en carrelage de porcelaine, un plan de toilette en béton et un sol gris.
Aménagement d'une petite salle de bain principale montagne en bois brun avec un placard à porte shaker, une douche ouverte, un carrelage multicolore, des carreaux de porcelaine, un mur marron, un sol en carrelage de porcelaine, un plan de toilette en béton et un sol gris.

The goal of this bath was to create a spa-like feel. Opting for the dominant color of white accented by sage green contributed to the successful outcome. A 54” white vanity with double sinks topped with Carrera marble continued the monochromatic color scheme. The Eva collection of Moen brand fixtures in a brushed nickel finish were selected for the faucet, towel ring, paper holder, and towel bars. Double bands of glass mosaic tile and niche backing accented the 3x6 Brennero Carrera tile on the shower walls. A Moentrol valve faucet was installed in the shower in order to have force and flow balance.
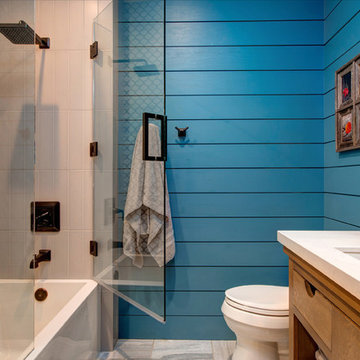
Cette image montre une salle d'eau traditionnelle en bois brun de taille moyenne avec un plan de toilette en quartz, un combiné douche/baignoire, des carreaux de céramique, un mur bleu, un lavabo encastré, un carrelage multicolore, un placard à porte plane, une baignoire en alcôve, WC séparés, un sol en carrelage de porcelaine, un sol gris, une cabine de douche à porte battante et un plan de toilette blanc.
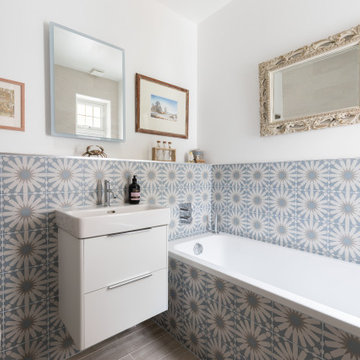
Cette image montre une salle de bain design avec un placard à porte plane, des portes de placard blanches, un carrelage multicolore, un mur blanc, un plan vasque, un sol gris, meuble simple vasque et meuble-lavabo suspendu.
Idées déco de salles de bains et WC avec un carrelage multicolore et un sol gris
1

