Idées déco de salles de bains et WC avec un carrelage noir et blanc et un plan de toilette gris
Trier par :
Budget
Trier par:Populaires du jour
81 - 100 sur 722 photos
1 sur 3
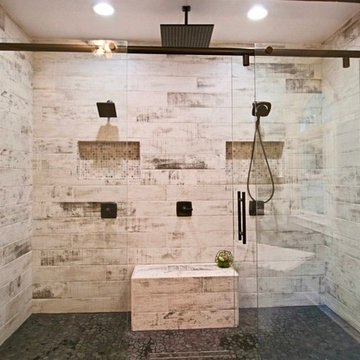
This shower is a complete transformation. An amazing space for two, a bench to relax on, plenty of storage space in the niches and beautiful sliding door enclosure.
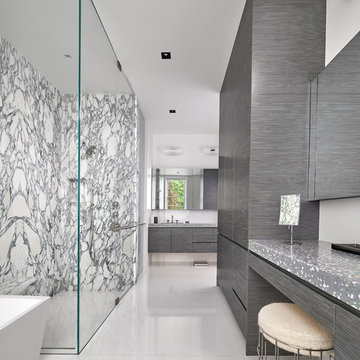
Custom Architectural Concrete by Concreteworks East.
Robert M. Gurney Architect
Peterson+Collins Builders
Idée de décoration pour une salle de bain design avec un plan de toilette en béton, un placard à porte plane, des portes de placard grises, une baignoire indépendante, une douche à l'italienne, un carrelage noir et blanc, des dalles de pierre, un mur blanc, un sol blanc, une cabine de douche à porte battante et un plan de toilette gris.
Idée de décoration pour une salle de bain design avec un plan de toilette en béton, un placard à porte plane, des portes de placard grises, une baignoire indépendante, une douche à l'italienne, un carrelage noir et blanc, des dalles de pierre, un mur blanc, un sol blanc, une cabine de douche à porte battante et un plan de toilette gris.
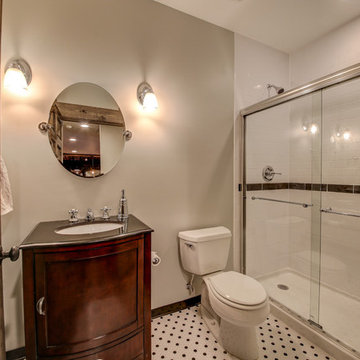
Cette photo montre une salle de bain chic en bois foncé de taille moyenne avec un placard à porte shaker, une baignoire en alcôve, WC séparés, un carrelage noir et blanc, des carreaux de porcelaine, un mur gris, un sol en carrelage de porcelaine, un lavabo encastré, un plan de toilette en granite, un sol multicolore, une cabine de douche à porte coulissante et un plan de toilette gris.
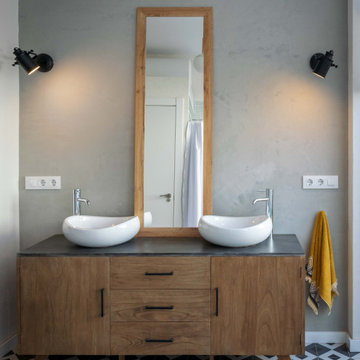
Vista del baño. Lavabos Roca Urbi. Aparador de madera de mindi de Santiago Pons.
Réalisation d'une salle de bain principale méditerranéenne en bois brun de taille moyenne avec WC à poser, un carrelage noir et blanc, des carreaux de céramique, un mur gris, une vasque, un sol gris, un plan de toilette gris, meuble double vasque et un placard à porte plane.
Réalisation d'une salle de bain principale méditerranéenne en bois brun de taille moyenne avec WC à poser, un carrelage noir et blanc, des carreaux de céramique, un mur gris, une vasque, un sol gris, un plan de toilette gris, meuble double vasque et un placard à porte plane.
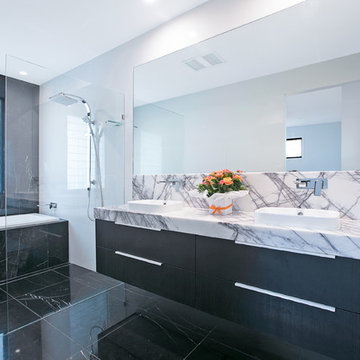
D'Arcy & Co
Aménagement d'une grande salle de bain principale contemporaine avec un placard à porte plane, des portes de placard noires, une douche ouverte, un carrelage noir et blanc, un mur blanc, une vasque, un sol noir, aucune cabine, un sol en carrelage de céramique, un plan de toilette en quartz modifié, un plan de toilette gris, WC séparés, des carreaux de céramique et du carrelage bicolore.
Aménagement d'une grande salle de bain principale contemporaine avec un placard à porte plane, des portes de placard noires, une douche ouverte, un carrelage noir et blanc, un mur blanc, une vasque, un sol noir, aucune cabine, un sol en carrelage de céramique, un plan de toilette en quartz modifié, un plan de toilette gris, WC séparés, des carreaux de céramique et du carrelage bicolore.
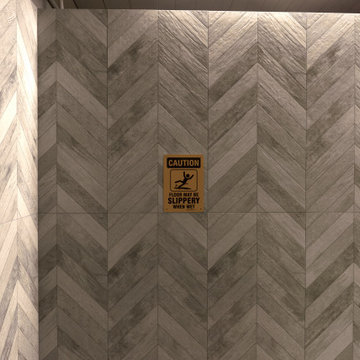
Black Rock was awarded the contract to remodel the Highlands Recreation Pool house. The facility had not been updated in a decade and we brought it up to a more modern and functional look.
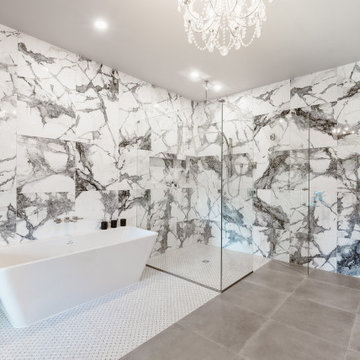
Floor to ceiling bold marble tiles 24x24 in size.
We created an area rug effect with tile under the tub and shower that seamlessly meets the concrete porcelein floor tile, also 24x24 in size.
We love this freestanding tub and hidden horizontal shower niche.
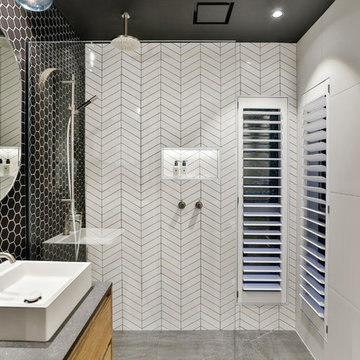
Ensuite bathroom designed by Natalie Du Bois
Photo by Jamie Cobel
Idées déco pour une petite salle de bain principale contemporaine en bois brun avec une douche à l'italienne, un carrelage noir et blanc, des carreaux de porcelaine, un sol en carrelage de porcelaine, une vasque, un plan de toilette en quartz modifié, un sol gris, aucune cabine, un plan de toilette gris et un placard à porte plane.
Idées déco pour une petite salle de bain principale contemporaine en bois brun avec une douche à l'italienne, un carrelage noir et blanc, des carreaux de porcelaine, un sol en carrelage de porcelaine, une vasque, un plan de toilette en quartz modifié, un sol gris, aucune cabine, un plan de toilette gris et un placard à porte plane.
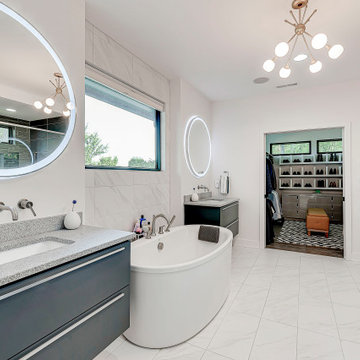
Exemple d'une grande salle de bain principale tendance avec un placard à porte shaker, des portes de placard grises, une baignoire indépendante, une douche à l'italienne, un carrelage noir et blanc, des carreaux de céramique, un mur blanc, un sol en carrelage de céramique, un lavabo posé, un plan de toilette en quartz modifié, un sol blanc, une cabine de douche à porte battante, un plan de toilette gris, meuble simple vasque et meuble-lavabo suspendu.
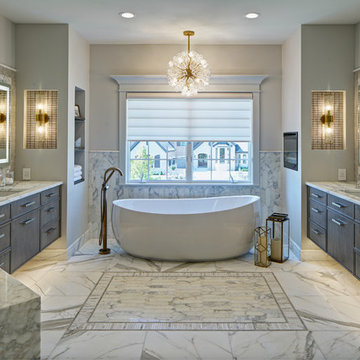
This luxury bath reworked the entire previous floor plan. This space is now home to separated vanities, an enclosed commode, and spacious spa-like shower.
Beautifully incorporated white marble on floors, tops and shower walls with a soft grey on the cabinets all compliment each other.
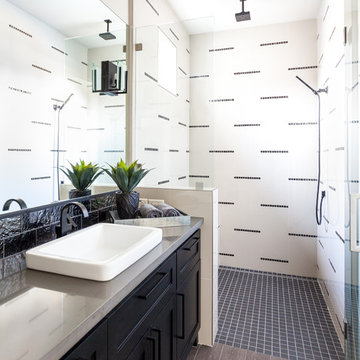
Photographer Kat Alves
Cette image montre une salle de bain traditionnelle avec un lavabo posé, un placard avec porte à panneau encastré, des portes de placard noires, un plan de toilette en quartz modifié, des carreaux de porcelaine, un mur blanc, un sol en carrelage de porcelaine, un carrelage noir et blanc et un plan de toilette gris.
Cette image montre une salle de bain traditionnelle avec un lavabo posé, un placard avec porte à panneau encastré, des portes de placard noires, un plan de toilette en quartz modifié, des carreaux de porcelaine, un mur blanc, un sol en carrelage de porcelaine, un carrelage noir et blanc et un plan de toilette gris.
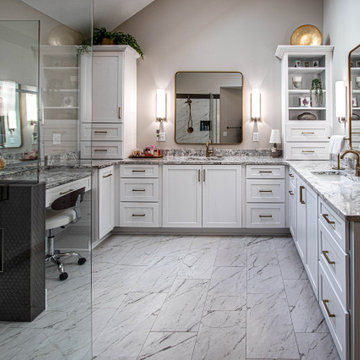
In this bathroom renovation, Medallion Gold Cabinetry in Maple, Potters Mill flat panel door style in Sea Salt painted finish accented with Top Knobs Square Bar decorative hardware pulls in honey bronze were installed. The countertop is MSI Quartz Blanco Statuarietto with a backsplash at the makeup vanity desk area. The tile in the shower is Vara Groven 12 x 24 porcelain tile with accent tile in Source Taupe 1 x 1 hexagon mosaic porcelain tile. With stationary glass panels to create open shower walls. A Kichler Lasus 6 bulb chandelier and wall light in polished nickel finish, Kichler City Loft 1-bulb sconce in polished nickel finish, a Nuvo Denver flush mount ceiling light was installed and a LED lighted fog-free dimmable wall mirror for the makeup vanity area. A Delta Vero rain shower with slide bar and hand wand in chrome finish, Delta Vero faucet, towel bar, paper holder, towel ring in chrome finish. Kohler Ladena undermount vitreous china sink in white finish. The flooring is Vera Groven 12 x 24 matte honed porcelain tile.
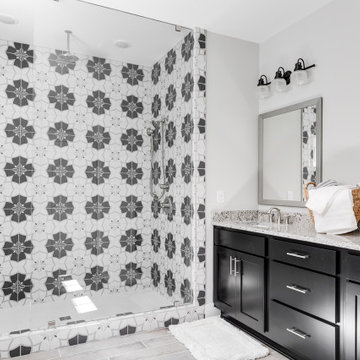
Gorgeous townhouse with stylish black windows, 10 ft. ceilings on the first floor, first-floor guest suite with full bath and 2-car dedicated parking off the alley. Dining area with wainscoting opens into kitchen featuring large, quartz island, soft-close cabinets and stainless steel appliances. Uniquely-located, white, porcelain farmhouse sink overlooks the family room, so you can converse while you clean up! Spacious family room sports linear, contemporary fireplace, built-in bookcases and upgraded wall trim. Drop zone at rear door (with keyless entry) leads out to stamped, concrete patio. Upstairs features 9 ft. ceilings, hall utility room set up for side-by-side washer and dryer, two, large secondary bedrooms with oversized closets and dual sinks in shared full bath. Owner’s suite, with crisp, white wainscoting, has three, oversized windows and two walk-in closets. Owner’s bath has double vanity and large walk-in shower with dual showerheads and floor-to-ceiling glass panel. Home also features attic storage and tankless water heater, as well as abundant recessed lighting and contemporary fixtures throughout.
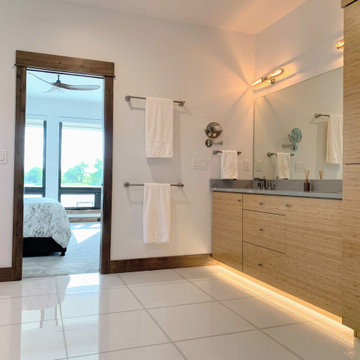
Fantastic project, client, and builder. Could not be happier with this modern beach home. Love the combination of wood, white, and black with beautiful glass accents all throughout.
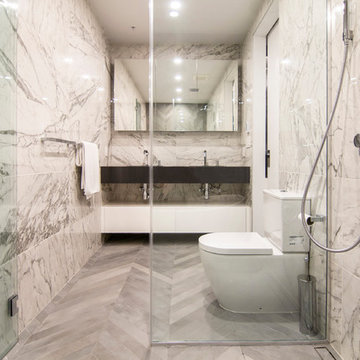
photo by Pedro Marti
Inspiration pour une salle de bain principale minimaliste de taille moyenne avec un placard à porte plane, des portes de placard blanches, une baignoire indépendante, un espace douche bain, WC séparés, un carrelage noir et blanc, des carreaux de porcelaine, un mur blanc, un sol en carrelage de porcelaine, un lavabo encastré, un plan de toilette en quartz modifié, un sol gris, une cabine de douche à porte battante et un plan de toilette gris.
Inspiration pour une salle de bain principale minimaliste de taille moyenne avec un placard à porte plane, des portes de placard blanches, une baignoire indépendante, un espace douche bain, WC séparés, un carrelage noir et blanc, des carreaux de porcelaine, un mur blanc, un sol en carrelage de porcelaine, un lavabo encastré, un plan de toilette en quartz modifié, un sol gris, une cabine de douche à porte battante et un plan de toilette gris.
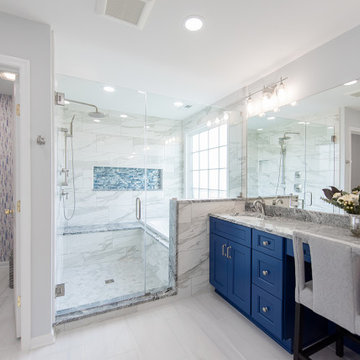
Masterbath remodel. Utilizing the existing space this master bathroom now looks and feels larger than ever. The homeowner was amazed by the wasted space in the existing bath design.
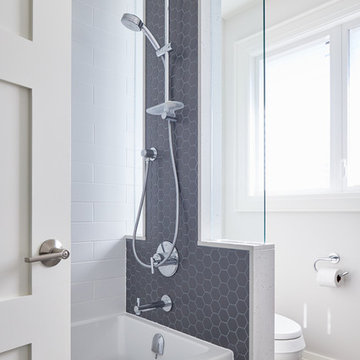
Idée de décoration pour une salle de bain design de taille moyenne pour enfant avec un placard à porte shaker, des portes de placard grises, une baignoire en alcôve, un combiné douche/baignoire, WC à poser, un carrelage noir et blanc, des carreaux de céramique, un mur gris, un sol en carrelage de porcelaine, un lavabo encastré, un plan de toilette en quartz modifié, un sol gris, une cabine de douche avec un rideau et un plan de toilette gris.
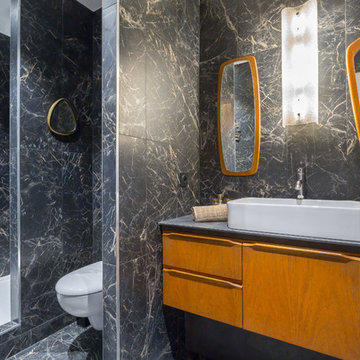
Marie Anne Chapel - Une architecte
Cette photo montre une salle de bain rétro en bois brun avec un placard à porte plane, WC suspendus, un carrelage noir et blanc, un carrelage gris, une vasque, un sol noir, aucune cabine et un plan de toilette gris.
Cette photo montre une salle de bain rétro en bois brun avec un placard à porte plane, WC suspendus, un carrelage noir et blanc, un carrelage gris, une vasque, un sol noir, aucune cabine et un plan de toilette gris.
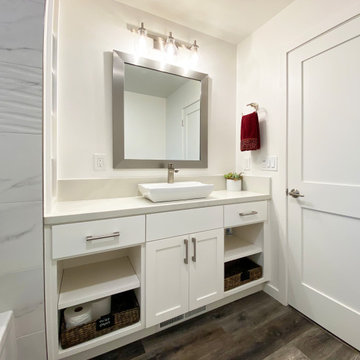
Inspiration pour une salle de bain traditionnelle de taille moyenne avec un placard à porte shaker, des portes de placard blanches, une baignoire en alcôve, WC séparés, un carrelage noir et blanc, des carreaux de porcelaine, un mur blanc, un sol en vinyl, une vasque, un plan de toilette en quartz modifié, un sol marron, une cabine de douche à porte battante, un plan de toilette gris, une niche, meuble simple vasque et meuble-lavabo encastré.
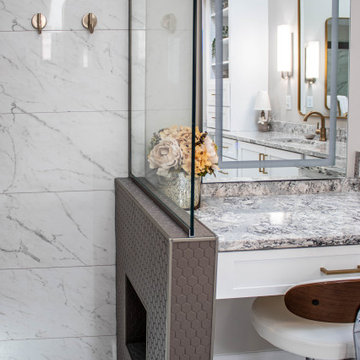
In this bathroom renovation, Medallion Gold Cabinetry in Maple, Potters Mill flat panel door style in Sea Salt painted finish accented with Top Knobs Square Bar decorative hardware pulls in honey bronze were installed. The countertop is MSI Quartz Blanco Statuarietto with a backsplash at the makeup vanity desk area. The tile in the shower is Vara Groven 12 x 24 porcelain tile with accent tile in Source Taupe 1 x 1 hexagon mosaic porcelain tile. With stationary glass panels to create open shower walls. A Kichler Lasus 6 bulb chandelier and wall light in polished nickel finish, Kichler City Loft 1-bulb sconce in polished nickel finish, a Nuvo Denver flush mount ceiling light was installed and a LED lighted fog-free dimmable wall mirror for the makeup vanity area. A Delta Vero rain shower with slide bar and hand wand in chrome finish, Delta Vero faucet, towel bar, paper holder, towel ring in chrome finish. Kohler Ladena undermount vitreous china sink in white finish. The flooring is Vera Groven 12 x 24 matte honed porcelain tile.
Idées déco de salles de bains et WC avec un carrelage noir et blanc et un plan de toilette gris
5

