Bains et WC
Trier par :
Budget
Trier par:Populaires du jour
81 - 100 sur 996 photos
1 sur 3
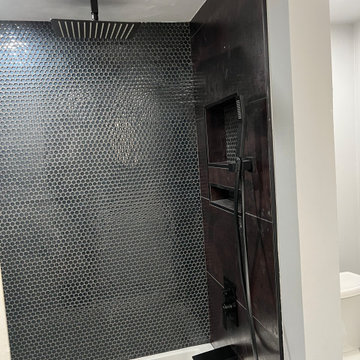
Penny tile shower walls with Sharmanda Wand Rainfall shower system. Kohler deep basin soak tub. Penny Tile Niches
Aménagement d'une salle de bain moderne de taille moyenne avec un placard à porte plane, des portes de placard blanches, une baignoire posée, WC séparés, un carrelage noir, des carreaux de céramique, un mur noir, un sol en carrelage de céramique, un lavabo encastré, un plan de toilette en quartz modifié, un sol noir, aucune cabine, un plan de toilette blanc, une niche, meuble simple vasque et meuble-lavabo encastré.
Aménagement d'une salle de bain moderne de taille moyenne avec un placard à porte plane, des portes de placard blanches, une baignoire posée, WC séparés, un carrelage noir, des carreaux de céramique, un mur noir, un sol en carrelage de céramique, un lavabo encastré, un plan de toilette en quartz modifié, un sol noir, aucune cabine, un plan de toilette blanc, une niche, meuble simple vasque et meuble-lavabo encastré.
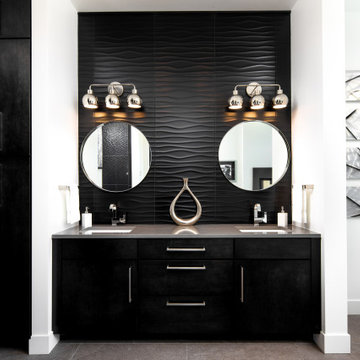
Exemple d'une salle de bain moderne avec un placard à porte plane, des portes de placard noires, un carrelage noir, un lavabo encastré, un plan de toilette en quartz, un plan de toilette gris, meuble double vasque et meuble-lavabo encastré.

This gem of a home was designed by homeowner/architect Eric Vollmer. It is nestled in a traditional neighborhood with a deep yard and views to the east and west. Strategic window placement captures light and frames views while providing privacy from the next door neighbors. The second floor maximizes the volumes created by the roofline in vaulted spaces and loft areas. Four skylights illuminate the ‘Nordic Modern’ finishes and bring daylight deep into the house and the stairwell with interior openings that frame connections between the spaces. The skylights are also operable with remote controls and blinds to control heat, light and air supply.
Unique details abound! Metal details in the railings and door jambs, a paneled door flush in a paneled wall, flared openings. Floating shelves and flush transitions. The main bathroom has a ‘wet room’ with the tub tucked under a skylight enclosed with the shower.
This is a Structural Insulated Panel home with closed cell foam insulation in the roof cavity. The on-demand water heater does double duty providing hot water as well as heat to the home via a high velocity duct and HRV system.
Architect: Eric Vollmer
Builder: Penny Lane Home Builders
Photographer: Lynn Donaldson
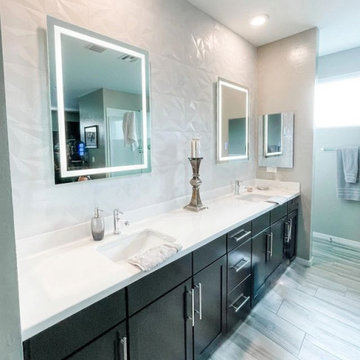
Idées déco pour une grande salle de bain principale moderne avec un placard à porte shaker, des portes de placard noires, une baignoire indépendante, un espace douche bain, un carrelage noir, des dalles de pierre, un mur blanc, un sol en carrelage de céramique, un sol gris, une cabine de douche à porte battante, meuble simple vasque, meuble-lavabo encastré, un lavabo encastré et un plan de toilette blanc.
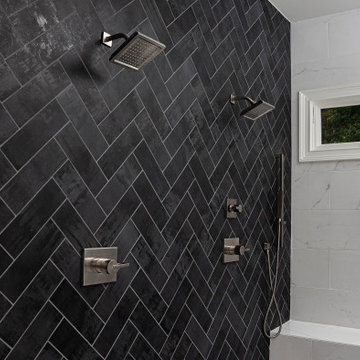
Expansive, Chic and Modern are only a few words to describe this luxurious spa-like grand master bathroom retreat that was designed and installed by Stoneunlimited Kitchen and Bath. The moment you enter the room you're welcomed into a light and airy environment that provides warmth at your feet from the Warmly Yours heated flooring. The 4x12 Metal Art Dark tile installed in herringbone pattern is a beautiful contrast to the Elegance Venato tile throughout the space and the white quartz with contrast veining. The expansive shower with zero entry flooring, is an impressive 148" wide x 120" tall and offers ample space for two people to shower and relax.
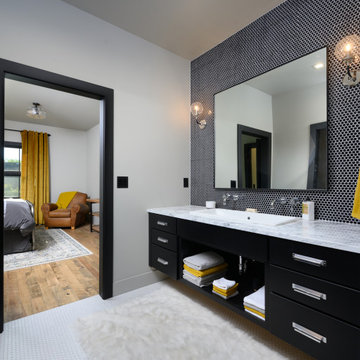
Réalisation d'une salle de bain urbaine avec des portes de placard noires, un carrelage noir, un plan de toilette en marbre, meuble simple vasque et meuble-lavabo encastré.
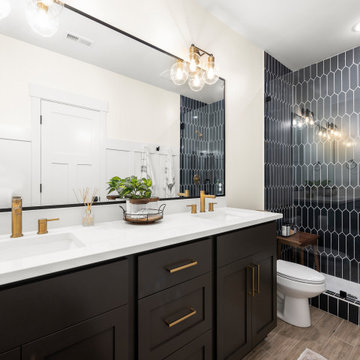
Building a 7,000-square-foot dream home is no small feat. This young family hired us to design all of the cabinetry and custom built-ins throughout the home, to provide a fun new color scheme, and to design a kitchen that was totally functional for their family and guests.
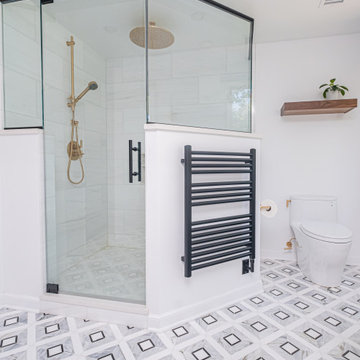
Large Glass Shower with Black & Brass accents, shower is complete with a towel warming bar, niche and a bench!
Photos by VLG Photography
Aménagement d'une très grande douche en alcôve principale rétro en bois brun avec un placard à porte shaker, une baignoire indépendante, WC à poser, un carrelage noir, du carrelage en marbre, un mur blanc, un sol en marbre, un lavabo encastré, un plan de toilette en quartz modifié, un sol blanc, une cabine de douche à porte battante, un plan de toilette blanc, un banc de douche, meuble double vasque et meuble-lavabo encastré.
Aménagement d'une très grande douche en alcôve principale rétro en bois brun avec un placard à porte shaker, une baignoire indépendante, WC à poser, un carrelage noir, du carrelage en marbre, un mur blanc, un sol en marbre, un lavabo encastré, un plan de toilette en quartz modifié, un sol blanc, une cabine de douche à porte battante, un plan de toilette blanc, un banc de douche, meuble double vasque et meuble-lavabo encastré.
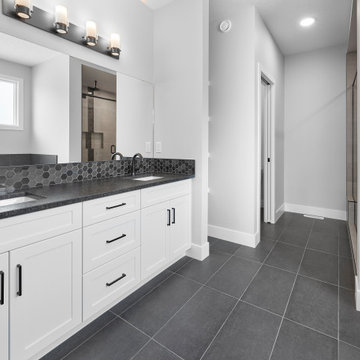
Exemple d'une grande douche en alcôve principale moderne avec un placard à porte shaker, des portes de placard blanches, une baignoire en alcôve, WC séparés, un carrelage noir, des carreaux de porcelaine, un mur gris, un sol en carrelage de porcelaine, un lavabo encastré, un plan de toilette en granite, un sol gris, une cabine de douche à porte battante, un plan de toilette noir, des toilettes cachées, meuble double vasque et meuble-lavabo encastré.
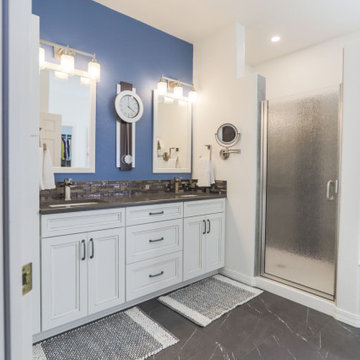
Idées déco pour une douche en alcôve principale classique de taille moyenne avec un placard avec porte à panneau encastré, des portes de placard blanches, un carrelage noir, un mur blanc, un sol en vinyl, un lavabo encastré, un plan de toilette en quartz, un sol noir, une cabine de douche à porte battante, un plan de toilette noir, un banc de douche, meuble double vasque et meuble-lavabo encastré.
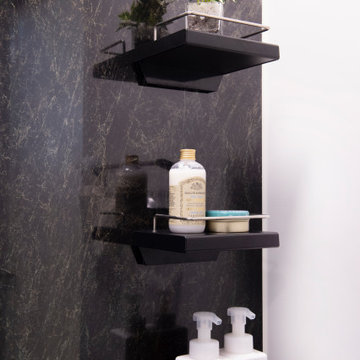
TOTO サザナ HSシリーズ
1618 メーターモジュールサイズを選びました。
【浴室洗面は夫担当でモダンに仕上げました。】
収納はフラッと収納棚にグレードアップ。
打ち合わせ時に新居で使いたいシャンプーボトル類を持参し、どの棚が合うかを夫婦で検討しました。
浴槽 クレイドル浴槽
壁 アースブラック
カウンター ブラック
床 ダークグレー(石目調)
浴槽エプロン ブラック
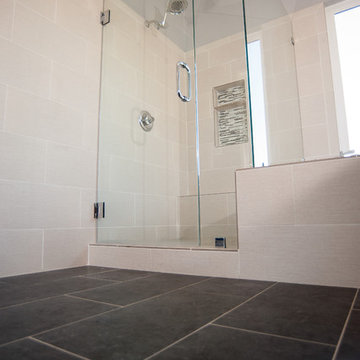
This gorgeous bathroom remodel has black tiled floors, dark wood vanity, tiled tub and shower, glass tiled liner and quartz counter tops.
Photos by John Gerson
www.choosechi.com
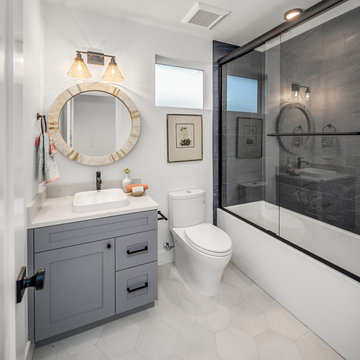
Réalisation d'une petite salle de bain marine pour enfant avec un placard avec porte à panneau encastré, des portes de placard bleues, une baignoire en alcôve, WC séparés, un carrelage noir, des carreaux de porcelaine, un mur blanc, un sol en carrelage de porcelaine, un lavabo posé, un plan de toilette en quartz, un sol gris, une cabine de douche à porte coulissante, un plan de toilette blanc, meuble simple vasque et meuble-lavabo encastré.
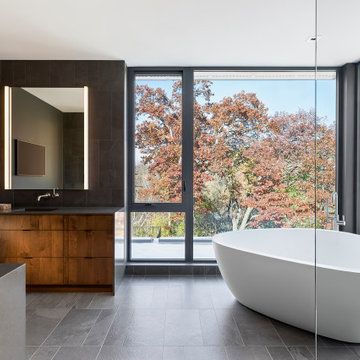
Contemporary Primary Bathroom featuring large freestanding corner tub, floor to ceiling windows, custom cabinetry, and frameless glass shower.
Cette image montre une très grande salle de bain principale design avec un placard à porte plane, des portes de placard marrons, une baignoire indépendante, une douche à l'italienne, WC suspendus, un carrelage noir, des carreaux de porcelaine, un mur noir, un sol en carrelage de porcelaine, un lavabo intégré, un plan de toilette en quartz modifié, un sol gris, aucune cabine, un plan de toilette noir, des toilettes cachées, meuble double vasque et meuble-lavabo encastré.
Cette image montre une très grande salle de bain principale design avec un placard à porte plane, des portes de placard marrons, une baignoire indépendante, une douche à l'italienne, WC suspendus, un carrelage noir, des carreaux de porcelaine, un mur noir, un sol en carrelage de porcelaine, un lavabo intégré, un plan de toilette en quartz modifié, un sol gris, aucune cabine, un plan de toilette noir, des toilettes cachées, meuble double vasque et meuble-lavabo encastré.
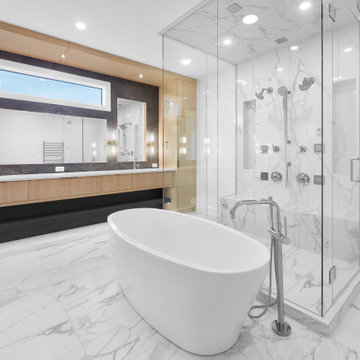
Rift cut white oak, vertical grain, vanity finished with satin clear lacquer and slate grey lacquer under cabinet floating shelf.
Inspiration pour une salle de bain minimaliste avec un carrelage noir, un carrelage de pierre, un plan de toilette en quartz, un plan de toilette gris, meuble double vasque, meuble-lavabo encastré, une baignoire indépendante, un espace douche bain, un bidet, un mur blanc, un sol en carrelage de porcelaine, un lavabo encastré, une cabine de douche à porte battante et des toilettes cachées.
Inspiration pour une salle de bain minimaliste avec un carrelage noir, un carrelage de pierre, un plan de toilette en quartz, un plan de toilette gris, meuble double vasque, meuble-lavabo encastré, une baignoire indépendante, un espace douche bain, un bidet, un mur blanc, un sol en carrelage de porcelaine, un lavabo encastré, une cabine de douche à porte battante et des toilettes cachées.
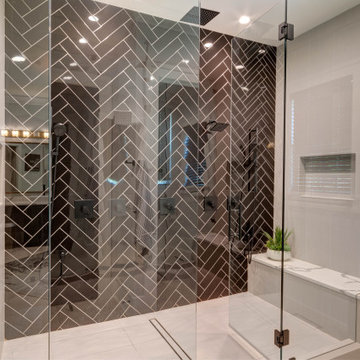
Idée de décoration pour une grande salle de bain principale minimaliste avec un placard à porte shaker, des portes de placard grises, une baignoire posée, une douche double, un carrelage noir, des carreaux de céramique, un mur gris, un sol en carrelage de porcelaine, un plan de toilette en quartz modifié, un sol blanc, une cabine de douche à porte battante, un plan de toilette blanc, une niche, meuble double vasque et meuble-lavabo encastré.

Inspiration pour un WC et toilettes design de taille moyenne avec un placard à porte plane, des portes de placard noires, WC à poser, un carrelage noir, du carrelage en pierre calcaire, un mur gris, un sol en calcaire, une vasque, un plan de toilette en marbre, un sol gris, un plan de toilette noir, meuble-lavabo encastré, un plafond en papier peint et du papier peint.
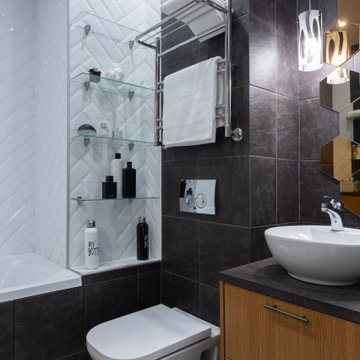
Cette image montre une salle d'eau design en bois brun de taille moyenne avec un placard à porte plane, une baignoire posée, un combiné douche/baignoire, WC suspendus, un carrelage noir, une vasque, un sol multicolore, un plan de toilette noir, meuble simple vasque, meuble-lavabo encastré et du carrelage bicolore.
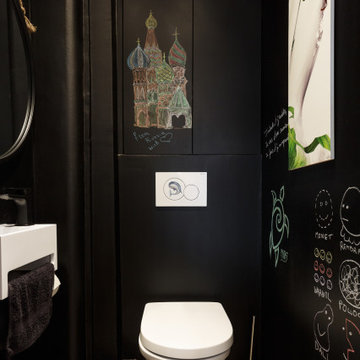
Transformer la maison où l'on a grandi
Voilà un projet de rénovation un peu particulier. Il nous a été confié par Cyril qui a grandi avec sa famille dans ce joli 50 m².
Aujourd'hui, ce bien lui appartient et il souhaitait se le réapproprier en rénovant chaque pièce. Coup de cœur pour la cuisine ouverte et sa petite verrière et la salle de bain black & white
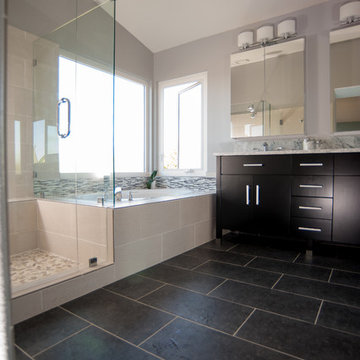
This gorgeous bathroom remodel has black tiled floors, dark wood vanity, tiled tub and shower, glass tiled liner and quartz counter tops.
Photos by John Gerson
www.choosechi.com
5

