Idées déco de salles de bains et WC avec un carrelage noir et un plan de toilette en verre
Trier par :
Budget
Trier par:Populaires du jour
1 - 20 sur 190 photos
1 sur 3
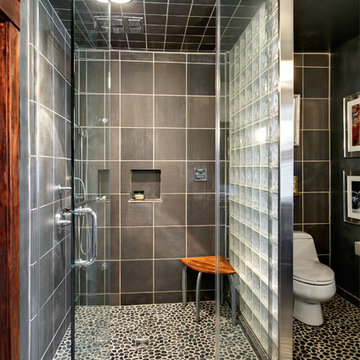
Richard Quindry
Cette image montre une douche en alcôve principale bohème de taille moyenne avec un placard sans porte, une plaque de galets, un mur gris, un sol en galet, un lavabo encastré, un plan de toilette en verre, WC à poser, un carrelage noir et un carrelage gris.
Cette image montre une douche en alcôve principale bohème de taille moyenne avec un placard sans porte, une plaque de galets, un mur gris, un sol en galet, un lavabo encastré, un plan de toilette en verre, WC à poser, un carrelage noir et un carrelage gris.
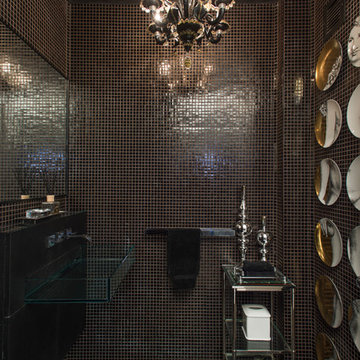
Located in one of the Ritz residential towers in Boston, the project was a complete renovation. The design and scope of work included the entire residence from marble flooring throughout, to movement of walls, new kitchen, bathrooms, all furnishings, lighting, closets, artwork and accessories. Smart home sound and wifi integration throughout including concealed electronic window treatments.
The challenge for the final project design was multifaceted. First and foremost to maintain a light, sheer appearance in the main open areas, while having a considerable amount of seating for living, dining and entertaining purposes. All the while giving an inviting peaceful feel,
and never interfering with the view which was of course the piece de resistance throughout.
Bringing a unique, individual feeling to each of the private rooms to surprise and stimulate the eye while navigating through the residence was also a priority and great pleasure to work on, while incorporating small details within each room to bind the flow from area to area which would not be necessarily obvious to the eye, but palpable in our minds in a very suttle manner. The combination of luxurious textures throughout brought a third dimension into the environments, and one of the many aspects that made the project so exceptionally unique, and a true pleasure to have created. Reach us www.themorsoncollection.com
Photography by Elevin Studio.
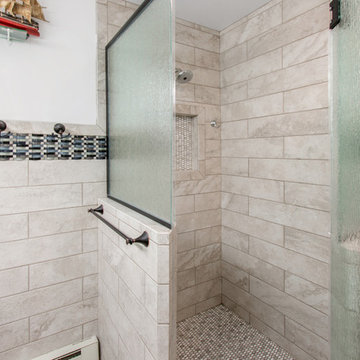
Gorgeous tile work and vanity with double sink were added to this home in Lake Geneva.
Inspiration pour une douche en alcôve principale design en bois foncé de taille moyenne avec un placard avec porte à panneau encastré, WC séparés, un carrelage noir, un carrelage bleu, un carrelage blanc, mosaïque, un mur blanc, un sol en carrelage de céramique, un lavabo intégré, un plan de toilette en verre, un sol beige et aucune cabine.
Inspiration pour une douche en alcôve principale design en bois foncé de taille moyenne avec un placard avec porte à panneau encastré, WC séparés, un carrelage noir, un carrelage bleu, un carrelage blanc, mosaïque, un mur blanc, un sol en carrelage de céramique, un lavabo intégré, un plan de toilette en verre, un sol beige et aucune cabine.
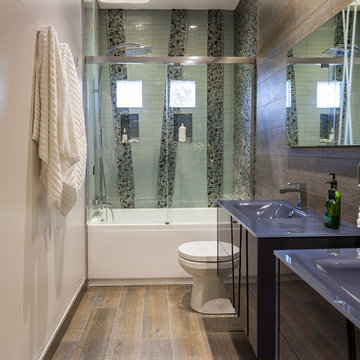
Photos by Christi Nielsen
Réalisation d'une salle de bain principale design en bois foncé de taille moyenne avec un placard à porte plane, une baignoire en alcôve, un combiné douche/baignoire, WC séparés, un carrelage noir, un carrelage vert, une plaque de galets, un mur marron, un sol en bois brun, un lavabo intégré et un plan de toilette en verre.
Réalisation d'une salle de bain principale design en bois foncé de taille moyenne avec un placard à porte plane, une baignoire en alcôve, un combiné douche/baignoire, WC séparés, un carrelage noir, un carrelage vert, une plaque de galets, un mur marron, un sol en bois brun, un lavabo intégré et un plan de toilette en verre.

When Barry Miller of Simply Baths, Inc. first met with these Danbury, CT homeowners, they wanted to transform their 1950s master bathroom into a modern, luxurious space. To achieve the desired result, we eliminated a small linen closet in the hallway. Adding a mere 3 extra square feet of space allowed for a comfortable atmosphere and inspiring features. The new master bath boasts a roomy 6-by-3-foot shower stall with a dual showerhead and four body jets. A glass block window allows natural light into the space, and white pebble glass tiles accent the shower floor. Just an arm's length away, warm towels and a heated tile floor entice the homeowners.
A one-piece clear glass countertop and sink is beautifully accented by lighted candles beneath, and the iridescent black tile on one full wall with coordinating accent strips dramatically contrasts the white wall tile. The contemporary theme offers maximum comfort and functionality. Not only is the new master bath more efficient and luxurious, but visitors tell the homeowners it belongs in a resort.
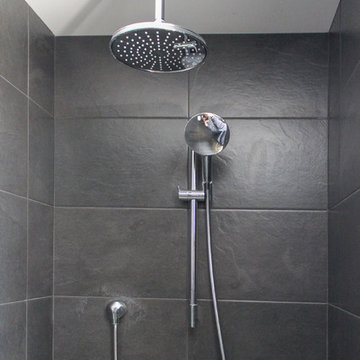
Cette image montre une salle d'eau minimaliste de taille moyenne avec un placard à porte plane, des portes de placard blanches, une douche ouverte, un carrelage noir, des carreaux de céramique, un mur gris, carreaux de ciment au sol, un lavabo intégré, un plan de toilette en verre, un sol noir et aucune cabine.

Edmunds Studios Photography
Haisma Design Co.
Aménagement d'une grande salle de bain principale contemporaine avec un placard à porte vitrée, des portes de placard noires, un bain bouillonnant, une douche double, WC à poser, un carrelage noir, un carrelage de pierre, un mur beige, un sol en carrelage de céramique, un lavabo suspendu et un plan de toilette en verre.
Aménagement d'une grande salle de bain principale contemporaine avec un placard à porte vitrée, des portes de placard noires, un bain bouillonnant, une douche double, WC à poser, un carrelage noir, un carrelage de pierre, un mur beige, un sol en carrelage de céramique, un lavabo suspendu et un plan de toilette en verre.
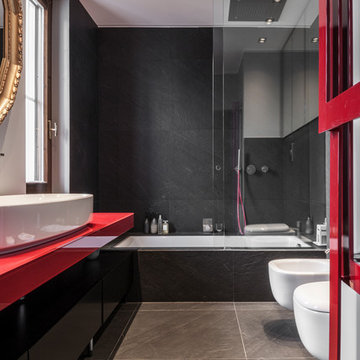
Bagno padronale - piastrelle @marazzi - rubinetterie @ritmonio - lavabo e sanitari @flaminia
Cette image montre une salle de bain principale design avec un sol en carrelage de céramique, une vasque, un plan de toilette en verre, un placard à porte plane, des portes de placard noires, une baignoire encastrée, un combiné douche/baignoire, un bidet, un carrelage noir, un sol gris, une cabine de douche à porte coulissante et un plan de toilette rouge.
Cette image montre une salle de bain principale design avec un sol en carrelage de céramique, une vasque, un plan de toilette en verre, un placard à porte plane, des portes de placard noires, une baignoire encastrée, un combiné douche/baignoire, un bidet, un carrelage noir, un sol gris, une cabine de douche à porte coulissante et un plan de toilette rouge.
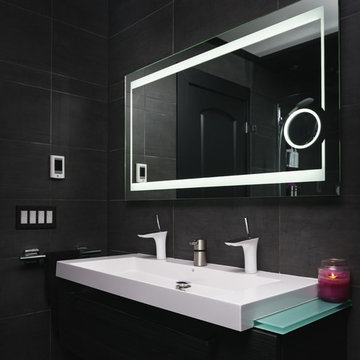
Inspiration pour une salle de bain minimaliste avec un placard à porte plane, des portes de placard noires, un carrelage noir, des carreaux de céramique, un mur noir, une grande vasque, un plan de toilette en verre, meuble double vasque et meuble-lavabo suspendu.
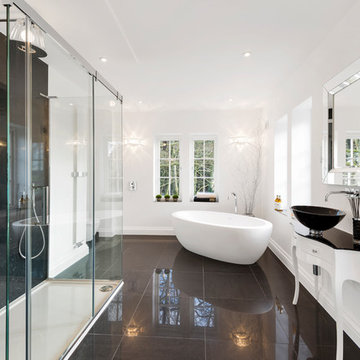
marek sikora
Réalisation d'une grande salle de bain principale design avec des portes de placard blanches, une baignoire indépendante, un carrelage noir, un mur blanc, un sol en carrelage de porcelaine, un plan vasque, un plan de toilette en verre, un sol noir, une douche d'angle, une cabine de douche à porte coulissante et un placard à porte plane.
Réalisation d'une grande salle de bain principale design avec des portes de placard blanches, une baignoire indépendante, un carrelage noir, un mur blanc, un sol en carrelage de porcelaine, un plan vasque, un plan de toilette en verre, un sol noir, une douche d'angle, une cabine de douche à porte coulissante et un placard à porte plane.
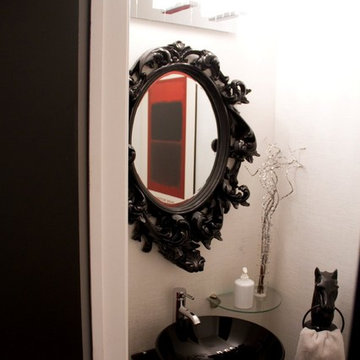
This two piece powder room is exquisite with a hi-lacquer black mirror, black glass vanity, white with silver metallic grass cloth wall covering, crystal vanity lights and black metallic floor tiles. Photo by Marvin Morgan

Guest Bathroom with black marble-effect porcelain tiles and pebble shower floor.
Glass washable and wall mounted taps.
Aménagement d'une petite salle d'eau moderne avec un placard à porte plane, des portes de placard grises, une douche ouverte, WC suspendus, un carrelage noir, des carreaux de céramique, un sol en galet, un plan vasque, un plan de toilette en verre, un sol noir, aucune cabine, meuble simple vasque et meuble-lavabo suspendu.
Aménagement d'une petite salle d'eau moderne avec un placard à porte plane, des portes de placard grises, une douche ouverte, WC suspendus, un carrelage noir, des carreaux de céramique, un sol en galet, un plan vasque, un plan de toilette en verre, un sol noir, aucune cabine, meuble simple vasque et meuble-lavabo suspendu.
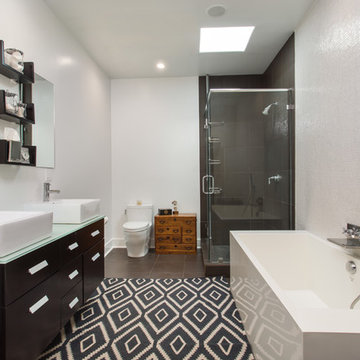
White walls and tile help make this bathroom bigger and brighter. Contemporary fixtures, a floating vanity with vessel sinks and the unique tub give the room a spa like feel. Adding dark tile to the corner shower helps set it apart and give it an accent wall. Adding a great indoor/outdoor rug gives the room texture and style without committing to a bold floor tile. Roberto Garcia Photography
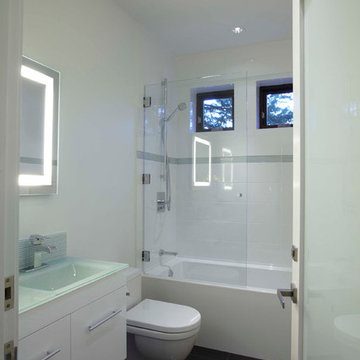
Nestled into the trees, the simple forms of this home seem one with nature. Designed to collect rainwater and exhaust the home’s warm air in the summer, the double-incline roof is defined by exposed beams of beautiful Douglas fir. The Original plan was designed with a growing family in mind, but also works well for this client’s destination location and entertaining guests. The 3 bedroom, 3 bath home features en suite bedrooms on both floors. In the great room, an operable wall of glass opens the house onto a shaded deck, with spectacular views of Center Bay on Gambier Island. Above - the peninsula sitting area is the perfect tree-fort getaway, for conversation and relaxing. Open to the fireplace below and the trees beyond, it is an ideal go-away place to inspire and be inspired.
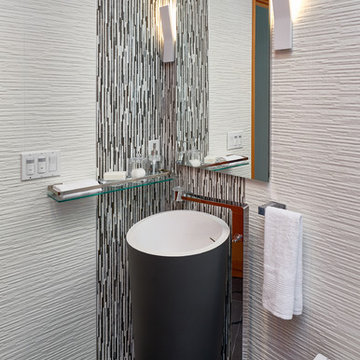
Dean J. Birinyi Architectural Photography http://www.djbphoto.com
Aménagement d'un petit WC suspendu moderne avec un lavabo de ferme, un carrelage noir, des carreaux en allumettes, un mur multicolore, un sol en ardoise, un plan de toilette en verre et un sol gris.
Aménagement d'un petit WC suspendu moderne avec un lavabo de ferme, un carrelage noir, des carreaux en allumettes, un mur multicolore, un sol en ardoise, un plan de toilette en verre et un sol gris.
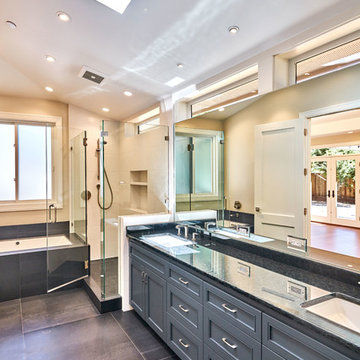
Cette photo montre une salle de bain principale tendance avec des portes de placard bleues, une baignoire encastrée, une douche d'angle, un carrelage noir, des carreaux de porcelaine, un mur beige, un sol en carrelage de porcelaine, un lavabo encastré, un plan de toilette en verre et un placard avec porte à panneau encastré.
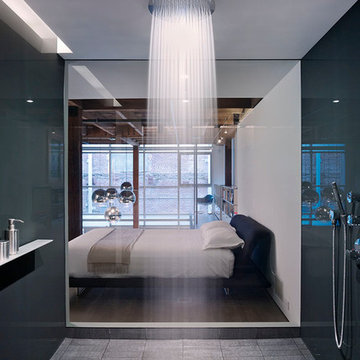
Bruce Damonte
Exemple d'une salle de bain principale tendance de taille moyenne avec un lavabo encastré, un placard à porte plane, des portes de placard grises, un plan de toilette en verre, une douche ouverte, WC suspendus, un carrelage noir, des carreaux de porcelaine, un mur blanc et un sol en carrelage de porcelaine.
Exemple d'une salle de bain principale tendance de taille moyenne avec un lavabo encastré, un placard à porte plane, des portes de placard grises, un plan de toilette en verre, une douche ouverte, WC suspendus, un carrelage noir, des carreaux de porcelaine, un mur blanc et un sol en carrelage de porcelaine.
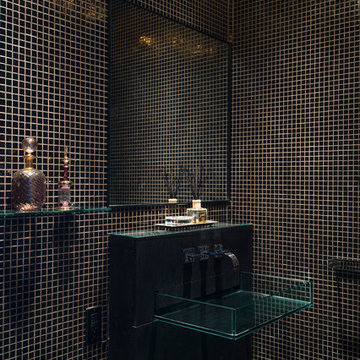
Located in one of the Ritz residential towers in Boston, the project was a complete renovation. The design and scope of work included the entire residence from marble flooring throughout, to movement of walls, new kitchen, bathrooms, all furnishings, lighting, closets, artwork and accessories. Smart home sound and wifi integration throughout including concealed electronic window treatments.
The challenge for the final project design was multifaceted. First and foremost to maintain a light, sheer appearance in the main open areas, while having a considerable amount of seating for living, dining and entertaining purposes. All the while giving an inviting peaceful feel,
and never interfering with the view which was of course the piece de resistance throughout.
Bringing a unique, individual feeling to each of the private rooms to surprise and stimulate the eye while navigating through the residence was also a priority and great pleasure to work on, while incorporating small details within each room to bind the flow from area to area which would not be necessarily obvious to the eye, but palpable in our minds in a very suttle manner. The combination of luxurious textures throughout brought a third dimension into the environments, and one of the many aspects that made the project so exceptionally unique, and a true pleasure to have created. Reach us www.themorsoncollection.com
Photography by Elevin Studio.
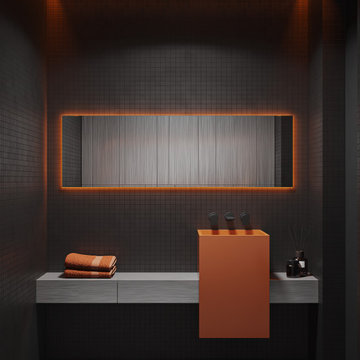
Cette image montre un WC suspendu design en bois clair de taille moyenne avec un placard à porte plane, un carrelage noir, des carreaux de porcelaine, un mur noir, un sol en carrelage de porcelaine, un lavabo suspendu, un plan de toilette en verre, un sol noir, un plan de toilette orange, meuble-lavabo suspendu, un plafond décaissé et du papier peint.
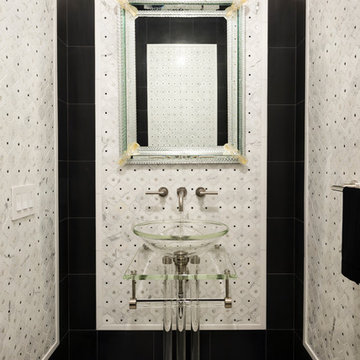
Idée de décoration pour un petit WC et toilettes design avec un plan de toilette en verre, un carrelage noir, un sol en carrelage de terre cuite, un mur multicolore et une vasque.
Idées déco de salles de bains et WC avec un carrelage noir et un plan de toilette en verre
1

