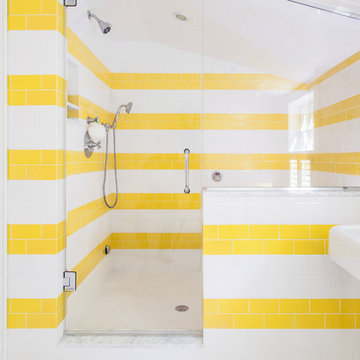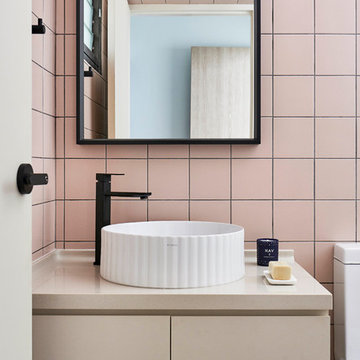Idées déco de salles de bains et WC avec un carrelage rose et un carrelage jaune
Trier par :
Budget
Trier par:Populaires du jour
161 - 180 sur 4 026 photos
1 sur 3
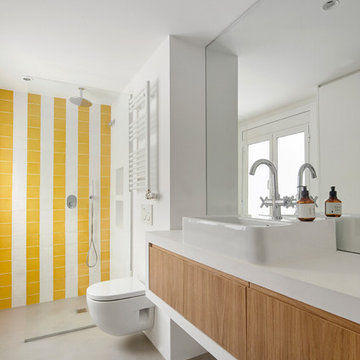
Jose Hévia
Idées déco pour une salle d'eau contemporaine en bois brun avec une douche à l'italienne, WC suspendus, un carrelage jaune, un carrelage blanc, un mur blanc, sol en béton ciré, une vasque, un sol gris, un plan de toilette blanc et un placard à porte plane.
Idées déco pour une salle d'eau contemporaine en bois brun avec une douche à l'italienne, WC suspendus, un carrelage jaune, un carrelage blanc, un mur blanc, sol en béton ciré, une vasque, un sol gris, un plan de toilette blanc et un placard à porte plane.

Tom Powel Imaging
Aménagement d'une salle de bain contemporaine de taille moyenne pour enfant avec un placard à porte plane, des portes de placard jaunes, une baignoire d'angle, un combiné douche/baignoire, WC séparés, un carrelage beige, un carrelage jaune, un carrelage en pâte de verre, un mur jaune, un sol en carrelage de céramique et un lavabo intégré.
Aménagement d'une salle de bain contemporaine de taille moyenne pour enfant avec un placard à porte plane, des portes de placard jaunes, une baignoire d'angle, un combiné douche/baignoire, WC séparés, un carrelage beige, un carrelage jaune, un carrelage en pâte de verre, un mur jaune, un sol en carrelage de céramique et un lavabo intégré.

bagno padronale, con porta finestra, pareti grigie, rivestimento doccia in piastrelle rettangolari arrotondate colore rubino abbinato al mobile lavabo color cipria.
Due vetrate alte portano luce al secondo bagno cieco retrostante.

Idées déco pour une petite salle de bain principale contemporaine avec des portes de placard bleues, une baignoire posée, un combiné douche/baignoire, WC séparés, un carrelage rose, mosaïque, un mur bleu, sol en béton ciré, un lavabo intégré, un plan de toilette en surface solide, un sol bleu, une cabine de douche à porte battante, un plan de toilette blanc, meuble simple vasque et meuble-lavabo suspendu.
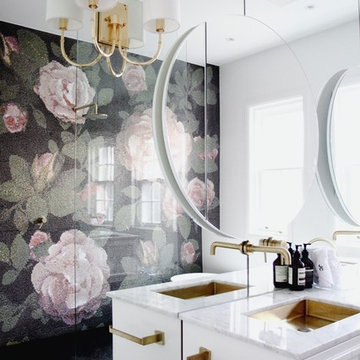
Inspiration pour une salle de bain design avec des portes de placard blanches, une douche à l'italienne, un carrelage noir, un carrelage vert, un carrelage rose, un carrelage blanc, mosaïque, un mur blanc, un lavabo encastré, un sol noir, aucune cabine et un plan de toilette blanc.

Im großzügigen Duschbereich ist farbiges Glasmosaik verlegt. Die feine Duschabtrennung aus Glas öffnet den Bereich zum Bad. Eine Duschgarnitur mit Kopf- und Handbrause sowie die integrierte Sitzbank in der Dusche unterstreichen den Wellness-Charakter.

Réinvention totale d’un studio de 11m2 en un élégant pied-à-terre pour une jeune femme raffinée
Les points forts :
- Aménagement de 3 espaces distincts et fonctionnels (Cuisine/SAM, Chambre/salon et SDE)
- Menuiseries sur mesure permettant d’exploiter chaque cm2
- Atmosphère douce et lumineuse
Crédit photos © Laura JACQUES

Cette image montre un petit WC et toilettes minimaliste avec un placard en trompe-l'oeil, des portes de placard noires, WC à poser, un carrelage jaune, des dalles de pierre, un mur vert, parquet clair, un lavabo encastré, un plan de toilette en quartz modifié, un sol marron et un plan de toilette blanc.
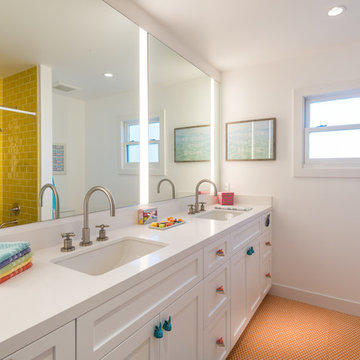
Cette photo montre une grande douche en alcôve rétro pour enfant avec des portes de placard blanches, un carrelage métro, un mur blanc, un lavabo encastré, un plan de toilette en quartz modifié, une cabine de douche à porte battante, un placard à porte shaker, un carrelage jaune, un sol en carrelage de terre cuite et un sol orange.
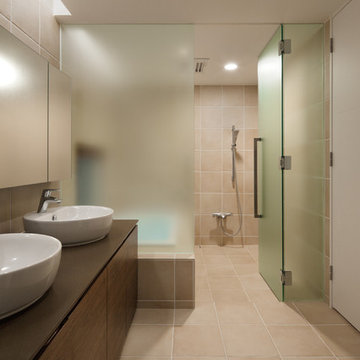
浴室/洗面脱衣室:
best of houzz 2017ベスト10受賞
best of houzz 2017「浴室&バスルーム」受賞
best of houzz 2016「バスルーム」受賞
Aménagement d'une salle de bain moderne avec une douche à l'italienne, un mur beige, une vasque, un placard à porte plane, des portes de placard marrons, une baignoire en alcôve, un carrelage rose et un sol beige.
Aménagement d'une salle de bain moderne avec une douche à l'italienne, un mur beige, une vasque, un placard à porte plane, des portes de placard marrons, une baignoire en alcôve, un carrelage rose et un sol beige.

Brunswick Parlour transforms a Victorian cottage into a hard-working, personalised home for a family of four.
Our clients loved the character of their Brunswick terrace home, but not its inefficient floor plan and poor year-round thermal control. They didn't need more space, they just needed their space to work harder.
The front bedrooms remain largely untouched, retaining their Victorian features and only introducing new cabinetry. Meanwhile, the main bedroom’s previously pokey en suite and wardrobe have been expanded, adorned with custom cabinetry and illuminated via a generous skylight.
At the rear of the house, we reimagined the floor plan to establish shared spaces suited to the family’s lifestyle. Flanked by the dining and living rooms, the kitchen has been reoriented into a more efficient layout and features custom cabinetry that uses every available inch. In the dining room, the Swiss Army Knife of utility cabinets unfolds to reveal a laundry, more custom cabinetry, and a craft station with a retractable desk. Beautiful materiality throughout infuses the home with warmth and personality, featuring Blackbutt timber flooring and cabinetry, and selective pops of green and pink tones.
The house now works hard in a thermal sense too. Insulation and glazing were updated to best practice standard, and we’ve introduced several temperature control tools. Hydronic heating installed throughout the house is complemented by an evaporative cooling system and operable skylight.
The result is a lush, tactile home that increases the effectiveness of every existing inch to enhance daily life for our clients, proving that good design doesn’t need to add space to add value.

Cette image montre une salle de bain nordique de taille moyenne pour enfant avec une baignoire posée, un combiné douche/baignoire, WC suspendus, un carrelage rose, des carreaux de céramique, sol en béton ciré, un lavabo suspendu, un plan de toilette en béton, un sol gris, un plan de toilette vert et meuble double vasque.

Exemple d'une salle de bain chic pour enfant avec un placard avec porte à panneau encastré, des portes de placard blanches, un carrelage beige, un carrelage rose, un mur blanc, un sol en carrelage de terre cuite, un lavabo encastré, un plan de toilette en quartz modifié, un sol beige, un plan de toilette blanc, meuble simple vasque et meuble-lavabo encastré.

A fun and colourful kids bathroom in a newly built loft extension. A black and white terrazzo floor contrast with vertical pink metro tiles. Black taps and crittall shower screen for the walk in shower. An old reclaimed school trough sink adds character together with a big storage cupboard with Georgian wire glass with fresh display of plants.
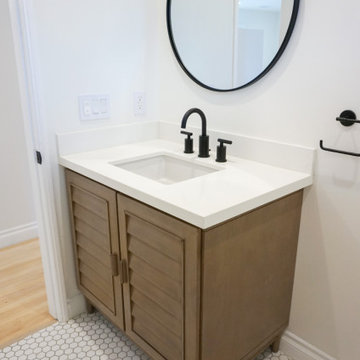
This house was originally built in the 1950's and between the time it was built until the time it was purchased in 2019 no updates or changes have been made to it. The homeowners were looking for a cozy home that is bright and welcoming as well as functional and they received just that. Both bathrooms were custom made to feature modern tile design and the kitchen was custom made to allow for open space concept with neutral colors. The entire house features light hardwood floors and all walls have been painted with a light cream color to allow for an expanded and clean look.
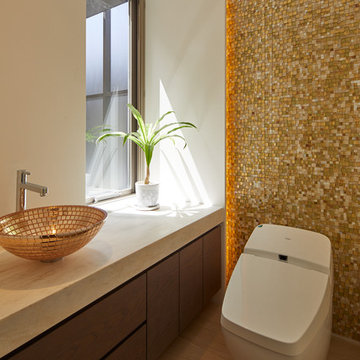
オーダーキッチン オーダー家具 オーダー洗面台
Réalisation d'un WC et toilettes minimaliste avec un placard à porte plane, des portes de placard grises, un carrelage jaune, un mur blanc, une vasque, un sol marron et un plan de toilette beige.
Réalisation d'un WC et toilettes minimaliste avec un placard à porte plane, des portes de placard grises, un carrelage jaune, un mur blanc, une vasque, un sol marron et un plan de toilette beige.
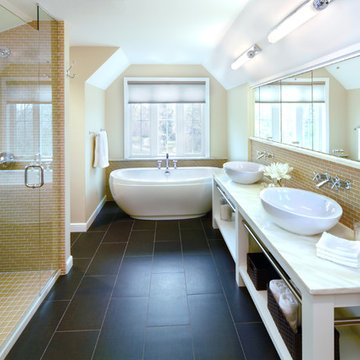
Design-Build: Rocky DiGiacomo, DiGiacomo Homes & Renovation, Inc.
Interior Designer: Gigi DiGiacomo, DiGiacomo Homes & Renovation, Inc.
Photos: Paul Markert, Markert Photo, Inc.

After 20 years in their home, this Redding, CT couple was anxious to exchange their tired, 80s-styled master bath for an elegant retreat boasting a myriad of modern conveniences. Because they were less than fond of the existing space-one that featured a white color palette complemented by a red tile border surrounding the tub and shower-the couple desired radical transformation. Inspired by a recent stay at a luxury hotel & armed with photos of the spa-like bathroom they enjoyed there, they called upon the design expertise & experience of Barry Miller of Simply Baths, Inc. Miller immediately set about imbuing the room with transitional styling, topping the floor, tub deck and shower with a mosaic Honey Onyx border. Honey Onyx vessel sinks and Ubatuba granite complete the embellished decor, while a skylight floods the space with natural light and a warm aesthetic. A large Whirlpool tub invites the couple to relax and unwind, and the inset LCD TV serves up a dose of entertainment. When time doesn't allow for an indulgent soak, a two-person shower with eight body jets is equally luxurious.
The bathroom also features ample storage, complete with three closets, three medicine cabinets, and various display niches. Now these homeowners are delighted when they set foot into their newly transformed five-star master bathroom retreat.
Idées déco de salles de bains et WC avec un carrelage rose et un carrelage jaune
9


