Idées déco de salles de bains et WC avec un carrelage vert et meuble double vasque
Trier par :
Budget
Trier par:Populaires du jour
61 - 80 sur 1 633 photos
1 sur 3

© Lassiter Photography | ReVisionCharlotte.com
Idée de décoration pour une salle de bain principale vintage en bois clair de taille moyenne avec un placard avec porte à panneau encastré, une douche double, WC séparés, un carrelage vert, des carreaux de céramique, un mur blanc, un sol en carrelage de céramique, un lavabo encastré, un plan de toilette en quartz modifié, un sol noir, une cabine de douche à porte battante, un plan de toilette blanc, un banc de douche, meuble double vasque, meuble-lavabo suspendu et du papier peint.
Idée de décoration pour une salle de bain principale vintage en bois clair de taille moyenne avec un placard avec porte à panneau encastré, une douche double, WC séparés, un carrelage vert, des carreaux de céramique, un mur blanc, un sol en carrelage de céramique, un lavabo encastré, un plan de toilette en quartz modifié, un sol noir, une cabine de douche à porte battante, un plan de toilette blanc, un banc de douche, meuble double vasque, meuble-lavabo suspendu et du papier peint.
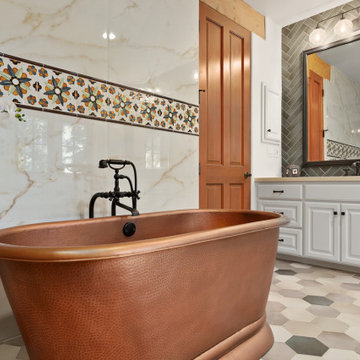
In our master bathroom, we wanted to refresh the design without changing the cabinetry or layout. Every piece of tile in this beautiful Santa Barbara-style home is intentional and unique. Starting with a unique floral tile that runs across the bathroom wall into the shower, where it meets our featured green subway tile laid in a herringbone pattern. The heated bathroom floor is a mix and match of different colored hexagons that pull colors from the shower wall and the floral design.
The newly chosen hardware is umbrio, a bronze finish with prominent copper highlights, and our plumbing fixtures are venetian bronze to match. The mirrors were reused and painted black to go with our backsplash. And last but not least a beautiful copper bathtub to bring it all together.

Transformation d'une buanderie en seconde salle de douche parentale
Inspiration pour une petite salle de bain principale minimaliste avec une douche ouverte, WC suspendus, un carrelage vert, des carreaux de béton, un mur blanc, un sol en marbre, un plan vasque, un plan de toilette en bois, un sol blanc, aucune cabine et meuble double vasque.
Inspiration pour une petite salle de bain principale minimaliste avec une douche ouverte, WC suspendus, un carrelage vert, des carreaux de béton, un mur blanc, un sol en marbre, un plan vasque, un plan de toilette en bois, un sol blanc, aucune cabine et meuble double vasque.

Idée de décoration pour une salle de bain blanche et bois design en bois clair de taille moyenne pour enfant avec un placard à porte plane, une baignoire indépendante, une douche d'angle, WC suspendus, un carrelage vert, un mur blanc, une vasque, un plan de toilette en bois, un sol gris, un plan de toilette beige, meuble double vasque, meuble-lavabo suspendu, des carreaux de céramique, sol en béton ciré et aucune cabine.

Cette photo montre une salle de bain principale moderne en bois clair de taille moyenne avec un placard à porte plane, une baignoire posée, un espace douche bain, WC à poser, un carrelage vert, des carreaux de céramique, un mur vert, un sol en ardoise, un lavabo intégré, un plan de toilette en surface solide, un sol gris, aucune cabine, un plan de toilette blanc, meuble double vasque, meuble-lavabo suspendu et poutres apparentes.
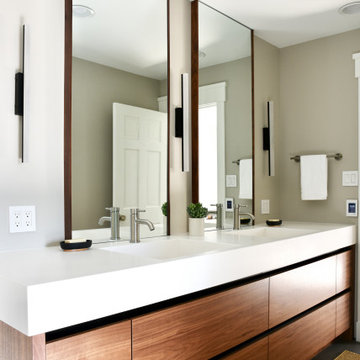
About five years ago, these homeowners saw the potential in a brick-and-oak-heavy, wallpaper-bedecked, 1990s-in-all-the-wrong-ways home tucked in a wooded patch among fields somewhere between Indianapolis and Bloomington. Their first project with SYH was a kitchen remodel, a total overhaul completed by JL Benton Contracting, that added color and function for this family of three (not counting the cats). A couple years later, they were knocking on our door again to strip the ensuite bedroom of its ruffled valences and red carpet—a bold choice that ran right into the bathroom (!)—and make it a serene retreat. Color and function proved the goals yet again, and JL Benton was back to make the design reality. The clients thoughtfully chose to maximize their budget in order to get a whole lot of bells and whistles—details that undeniably change their daily experience of the space. The fantastic zero-entry shower is composed of handmade tile from Heath Ceramics of California. A window where the was none, a handsome teak bench, thoughtful niches, and Kohler fixtures in vibrant brushed nickel finish complete the shower. Custom mirrors and cabinetry by Stoll’s Woodworking, in both the bathroom and closet, elevate the whole design. What you don't see: heated floors, which everybody needs in Indiana.
Contractor: JL Benton Contracting
Cabinetry: Stoll's Woodworking
Photographer: Michiko Owaki
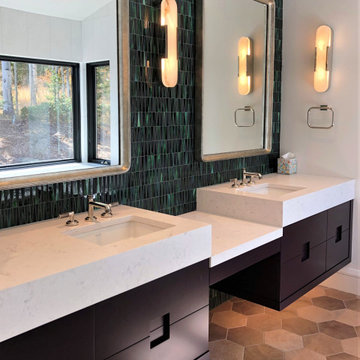
Deep maroon master bath vanity with integrated finger-pulls.
Idée de décoration pour une salle de bain principale design de taille moyenne avec un placard à porte plane, des portes de placard noires, une baignoire indépendante, un espace douche bain, un carrelage vert, un carrelage en pâte de verre, un mur blanc, un sol en carrelage imitation parquet, un lavabo encastré, un sol marron, une cabine de douche à porte battante, un plan de toilette blanc, des toilettes cachées, meuble double vasque, meuble-lavabo suspendu et un plafond voûté.
Idée de décoration pour une salle de bain principale design de taille moyenne avec un placard à porte plane, des portes de placard noires, une baignoire indépendante, un espace douche bain, un carrelage vert, un carrelage en pâte de verre, un mur blanc, un sol en carrelage imitation parquet, un lavabo encastré, un sol marron, une cabine de douche à porte battante, un plan de toilette blanc, des toilettes cachées, meuble double vasque, meuble-lavabo suspendu et un plafond voûté.

Our client’s charming cottage was no longer meeting the needs of their family. We needed to give them more space but not lose the quaint characteristics that make this little historic home so unique. So we didn’t go up, and we didn’t go wide, instead we took this master suite addition straight out into the backyard and maintained 100% of the original historic façade.
Master Suite
This master suite is truly a private retreat. We were able to create a variety of zones in this suite to allow room for a good night’s sleep, reading by a roaring fire, or catching up on correspondence. The fireplace became the real focal point in this suite. Wrapped in herringbone whitewashed wood planks and accented with a dark stone hearth and wood mantle, we can’t take our eyes off this beauty. With its own private deck and access to the backyard, there is really no reason to ever leave this little sanctuary.
Master Bathroom
The master bathroom meets all the homeowner’s modern needs but has plenty of cozy accents that make it feel right at home in the rest of the space. A natural wood vanity with a mixture of brass and bronze metals gives us the right amount of warmth, and contrasts beautifully with the off-white floor tile and its vintage hex shape. Now the shower is where we had a little fun, we introduced the soft matte blue/green tile with satin brass accents, and solid quartz floor (do you see those veins?!). And the commode room is where we had a lot fun, the leopard print wallpaper gives us all lux vibes (rawr!) and pairs just perfectly with the hex floor tile and vintage door hardware.
Hall Bathroom
We wanted the hall bathroom to drip with vintage charm as well but opted to play with a simpler color palette in this space. We utilized black and white tile with fun patterns (like the little boarder on the floor) and kept this room feeling crisp and bright.

Vanity cabinet doors open for wheelchair access
Exemple d'une grande salle de bain principale moderne avec un placard à porte plane, des portes de placard marrons, une douche ouverte, un bidet, un carrelage vert, des dalles de pierre, un mur gris, un sol en vinyl, un lavabo encastré, un plan de toilette en quartz, un sol gris, une cabine de douche à porte battante, un plan de toilette vert, un banc de douche, meuble double vasque et meuble-lavabo encastré.
Exemple d'une grande salle de bain principale moderne avec un placard à porte plane, des portes de placard marrons, une douche ouverte, un bidet, un carrelage vert, des dalles de pierre, un mur gris, un sol en vinyl, un lavabo encastré, un plan de toilette en quartz, un sol gris, une cabine de douche à porte battante, un plan de toilette vert, un banc de douche, meuble double vasque et meuble-lavabo encastré.

Idées déco pour une salle de bain rétro en bois brun de taille moyenne avec un placard à porte plane, un carrelage vert, des carreaux de porcelaine, un mur blanc, un sol en carrelage de terre cuite, un lavabo encastré, un plan de toilette en marbre, un sol blanc, une cabine de douche à porte coulissante, un plan de toilette blanc, des toilettes cachées, meuble double vasque et meuble-lavabo sur pied.

APD was hired to update the primary bathroom and laundry room of this ranch style family home. Included was a request to add a powder bathroom where one previously did not exist to help ease the chaos for the young family. The design team took a little space here and a little space there, coming up with a reconfigured layout including an enlarged primary bathroom with large walk-in shower, a jewel box powder bath, and a refreshed laundry room including a dog bath for the family’s four legged member!

Inspiration pour une grande salle de bain ethnique en bois brun pour enfant avec un placard à porte plane, une baignoire indépendante, un espace douche bain, WC à poser, un carrelage vert, des carreaux de céramique, un mur vert, un sol en carrelage de porcelaine, un lavabo intégré, un plan de toilette en surface solide, un sol blanc, aucune cabine, un plan de toilette blanc, un banc de douche, meuble double vasque, meuble-lavabo suspendu et du papier peint.
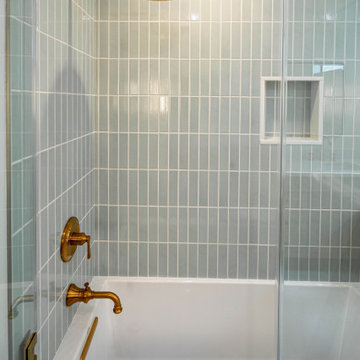
Inspiration pour une salle de bain principale design en bois brun de taille moyenne avec un placard à porte shaker, une baignoire indépendante, WC à poser, un carrelage vert, des carreaux de porcelaine, un mur blanc, un sol en carrelage de porcelaine, un lavabo encastré, un plan de toilette en quartz, un sol gris, une cabine de douche à porte battante, un plan de toilette blanc, une niche, meuble double vasque et meuble-lavabo sur pied.

Master Bath. Stainless steel soaking tub.
Cette photo montre une grande salle de bain principale moderne en bois clair avec un placard à porte plane, un bain japonais, un espace douche bain, un carrelage vert, un carrelage en pâte de verre, un mur beige, un sol en carrelage de porcelaine, un lavabo encastré, un plan de toilette en verre, un sol beige, aucune cabine, un plan de toilette noir, meuble double vasque et meuble-lavabo suspendu.
Cette photo montre une grande salle de bain principale moderne en bois clair avec un placard à porte plane, un bain japonais, un espace douche bain, un carrelage vert, un carrelage en pâte de verre, un mur beige, un sol en carrelage de porcelaine, un lavabo encastré, un plan de toilette en verre, un sol beige, aucune cabine, un plan de toilette noir, meuble double vasque et meuble-lavabo suspendu.
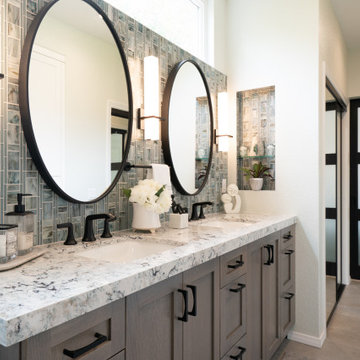
Cette photo montre une salle de bain tendance en bois brun de taille moyenne avec un placard à porte shaker, WC à poser, un carrelage vert, un carrelage en pâte de verre, un mur vert, un sol en carrelage de porcelaine, un lavabo encastré, un plan de toilette en quartz modifié, un sol gris, une cabine de douche à porte battante, un plan de toilette blanc, un banc de douche, meuble double vasque et meuble-lavabo encastré.

Leave the concrete jungle behind as you step into the serene colors of nature brought together in this couples shower spa. Luxurious Gold fixtures play against deep green picket fence tile and cool marble veining to calm, inspire and refresh your senses at the end of the day.

Cette photo montre une salle de bain principale chic de taille moyenne avec un placard à porte shaker, des portes de placards vertess, une baignoire indépendante, une douche double, WC à poser, un carrelage vert, des carreaux de porcelaine, un mur blanc, un sol en carrelage de porcelaine, un lavabo encastré, un plan de toilette en quartz modifié, un sol multicolore, une cabine de douche à porte battante, un plan de toilette blanc, un banc de douche, meuble double vasque et meuble-lavabo encastré.
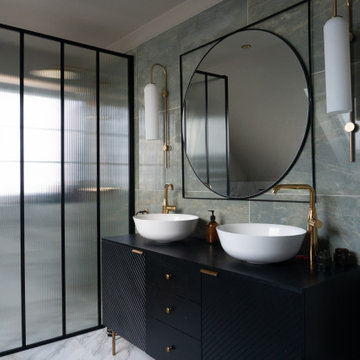
Inspiration pour une salle d'eau design de taille moyenne avec un carrelage vert, un mur beige, un sol en carrelage de porcelaine, une vasque, un plan de toilette en bois, un sol blanc, aucune cabine, un plan de toilette noir, meuble double vasque et meuble-lavabo sur pied.
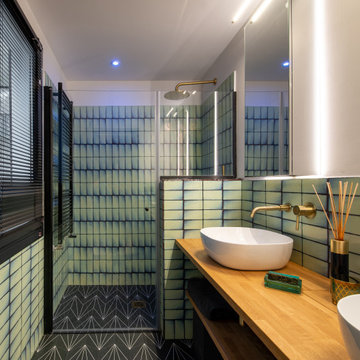
Cette image montre une salle de bain design en bois brun avec un placard sans porte, un carrelage noir, un carrelage vert, une vasque, un plan de toilette en bois, un sol multicolore, une cabine de douche à porte battante, un plan de toilette marron, meuble double vasque, meuble-lavabo suspendu et du carrelage bicolore.

Our client’s charming cottage was no longer meeting the needs of their family. We needed to give them more space but not lose the quaint characteristics that make this little historic home so unique. So we didn’t go up, and we didn’t go wide, instead we took this master suite addition straight out into the backyard and maintained 100% of the original historic façade.
Master Suite
This master suite is truly a private retreat. We were able to create a variety of zones in this suite to allow room for a good night’s sleep, reading by a roaring fire, or catching up on correspondence. The fireplace became the real focal point in this suite. Wrapped in herringbone whitewashed wood planks and accented with a dark stone hearth and wood mantle, we can’t take our eyes off this beauty. With its own private deck and access to the backyard, there is really no reason to ever leave this little sanctuary.
Master Bathroom
The master bathroom meets all the homeowner’s modern needs but has plenty of cozy accents that make it feel right at home in the rest of the space. A natural wood vanity with a mixture of brass and bronze metals gives us the right amount of warmth, and contrasts beautifully with the off-white floor tile and its vintage hex shape. Now the shower is where we had a little fun, we introduced the soft matte blue/green tile with satin brass accents, and solid quartz floor (do you see those veins?!). And the commode room is where we had a lot fun, the leopard print wallpaper gives us all lux vibes (rawr!) and pairs just perfectly with the hex floor tile and vintage door hardware.
Hall Bathroom
We wanted the hall bathroom to drip with vintage charm as well but opted to play with a simpler color palette in this space. We utilized black and white tile with fun patterns (like the little boarder on the floor) and kept this room feeling crisp and bright.
Idées déco de salles de bains et WC avec un carrelage vert et meuble double vasque
4

