Idées déco de salles de bains et WC avec un carrelage vert et un plafond en bois
Trier par :
Budget
Trier par:Populaires du jour
1 - 20 sur 29 photos
1 sur 3

Nestled in the redwoods, a short walk from downtown, this home embraces both it’s proximity to town life and nature. Mid-century modern detailing and a minimalist California vibe come together in this special place.

外向き用の洗面所。キッチンとつながる動線。
Idées déco pour un WC et toilettes asiatique en bois clair avec un placard à porte plane, WC à poser, un carrelage vert, des carreaux de porcelaine, un mur beige, parquet clair, un plan vasque, un plan de toilette en bois, un sol beige, un plan de toilette beige, meuble-lavabo encastré et un plafond en bois.
Idées déco pour un WC et toilettes asiatique en bois clair avec un placard à porte plane, WC à poser, un carrelage vert, des carreaux de porcelaine, un mur beige, parquet clair, un plan vasque, un plan de toilette en bois, un sol beige, un plan de toilette beige, meuble-lavabo encastré et un plafond en bois.

Cette photo montre une petite douche en alcôve principale tendance avec un placard à porte plane, des portes de placard blanches, WC suspendus, un carrelage vert, des carreaux de céramique, un mur vert, un sol en carrelage de porcelaine, un lavabo encastré, un plan de toilette en surface solide, un sol gris, une cabine de douche à porte coulissante, un plan de toilette gris, des toilettes cachées, meuble simple vasque, meuble-lavabo sur pied et un plafond en bois.
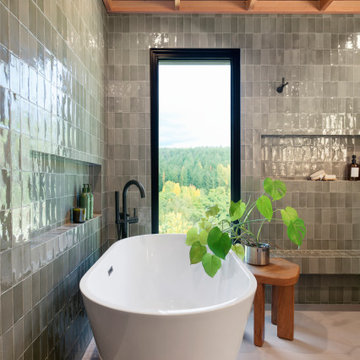
Spa like primary bathroom with a open concept. Easy to clean and plenty of room. Custom walnut wall hung vanity that has horizontal wood slats. Bright, cozy and luxurious.
JL Interiors is a LA-based creative/diverse firm that specializes in residential interiors. JL Interiors empowers homeowners to design their dream home that they can be proud of! The design isn’t just about making things beautiful; it’s also about making things work beautifully. Contact us for a free consultation Hello@JLinteriors.design _ 310.390.6849_ www.JLinteriors.design
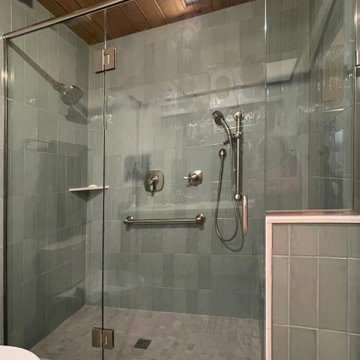
This photo was taken from a different viewpoint - after the glass enclosure, which has a lot of reflection....yet a lovely seafoam green color selection here. My client wanted a new bathroom in this color, and I made sure it all came together for her... an unfortunate experience with flooded pipes last Fall created a need for this space to be redesigned and rebuilt..
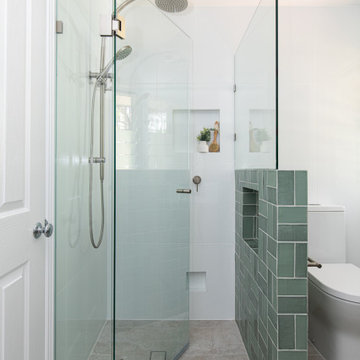
Idée de décoration pour une petite salle de bain principale design avec un placard à porte shaker, des portes de placards vertess, une baignoire indépendante, une douche d'angle, WC à poser, un carrelage vert, des carreaux de céramique, un mur blanc, un sol en carrelage de céramique, un lavabo encastré, un plan de toilette en quartz modifié, un sol beige, une cabine de douche à porte battante, un plan de toilette blanc, une niche, meuble simple vasque, meuble-lavabo encastré et un plafond en bois.

Sanitaire au style d'antan
Réalisation d'un WC et toilettes craftsman de taille moyenne avec un placard sans porte, des portes de placard marrons, WC à poser, un carrelage vert, un mur vert, tomettes au sol, un lavabo posé, un sol blanc, un plan de toilette blanc, meuble-lavabo sur pied, un plafond en bois et boiseries.
Réalisation d'un WC et toilettes craftsman de taille moyenne avec un placard sans porte, des portes de placard marrons, WC à poser, un carrelage vert, un mur vert, tomettes au sol, un lavabo posé, un sol blanc, un plan de toilette blanc, meuble-lavabo sur pied, un plafond en bois et boiseries.
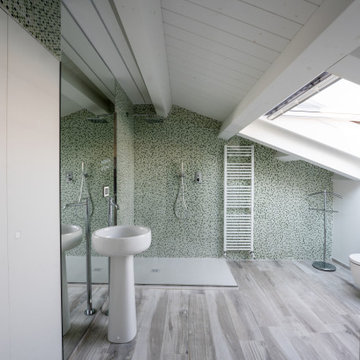
La ristrutturazione ha tenuto conto
dell’importanza della luce per rendere
gli spazi non solo funzionali, ma anche
eleganti e unici. Si è quindi lavorato
con la luce zenitale dei 3 velux
di dimensioni importanti
per permettere di ricevere più luce
naturale possibile.
I grandi velux sono stati arricchiti
da una cornice di led che replica
la luce solare, rendendo lo spazio
accogliente e assolutamente
sfruttabile anche nelle ore notturne.
Il sottotetto,
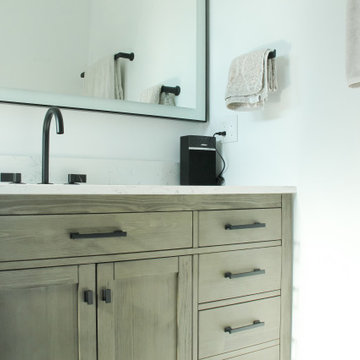
Réalisation d'une douche en alcôve vintage en bois foncé et bois de taille moyenne pour enfant avec un placard à porte plane, une baignoire en alcôve, WC à poser, un carrelage vert, des carreaux de porcelaine, un mur blanc, un sol en carrelage de porcelaine, un lavabo encastré, un plan de toilette en quartz modifié, un sol blanc, une cabine de douche à porte battante, un plan de toilette blanc, une niche, meuble double vasque, meuble-lavabo sur pied et un plafond en bois.
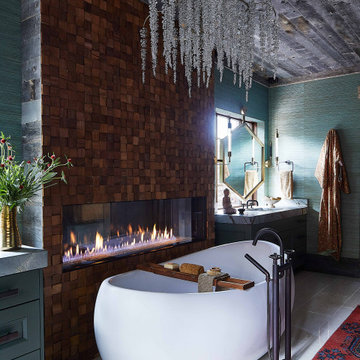
This beautiful bathroom features his and hers sinks separated by a reclaimed wood, ribbon-fireplace. A mini crystal chandelier hangs above a white, free standing bath tub. The turquoise, textured wallpaper brings vibrancy into the design, and couples nicely with the blue and red area rug.
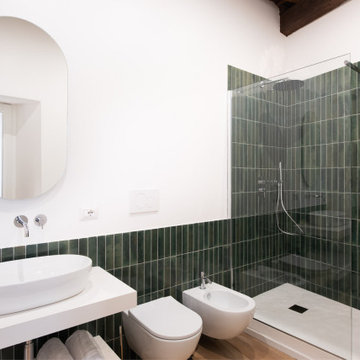
Inspiration pour une salle d'eau design avec des portes de placard blanches, un carrelage vert, meuble-lavabo sur pied et un plafond en bois.
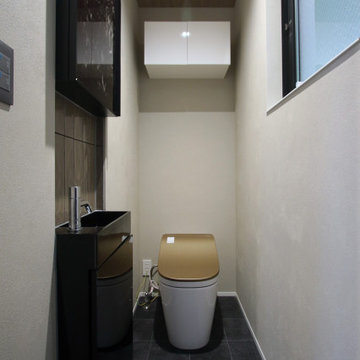
小さいながらもシックに仕上たトイレスペース
Cette image montre un WC et toilettes avec un placard à porte affleurante, des portes de placard noires, WC à poser, un carrelage vert, des carreaux de porcelaine, un mur blanc, un sol en carrelage de céramique, un sol gris, un plan de toilette noir, meuble-lavabo sur pied, un plafond en bois et du papier peint.
Cette image montre un WC et toilettes avec un placard à porte affleurante, des portes de placard noires, WC à poser, un carrelage vert, des carreaux de porcelaine, un mur blanc, un sol en carrelage de céramique, un sol gris, un plan de toilette noir, meuble-lavabo sur pied, un plafond en bois et du papier peint.
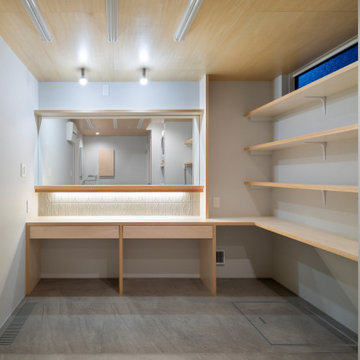
Cette image montre un WC et toilettes design avec un placard sans porte, des portes de placard blanches, WC à poser, un carrelage vert, des carreaux de céramique, un mur gris, un sol en linoléum, un lavabo posé, un plan de toilette en bois, un sol gris, un plan de toilette beige, meuble-lavabo encastré et un plafond en bois.
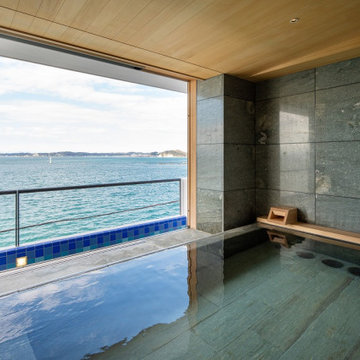
海を見ながら入るビューバス。サッシは引き込み
Cette photo montre une grande salle de bain craftsman avec un bain bouillonnant, un espace douche bain, un carrelage vert, un mur gris, un sol vert, un plan de toilette vert, meuble-lavabo encastré et un plafond en bois.
Cette photo montre une grande salle de bain craftsman avec un bain bouillonnant, un espace douche bain, un carrelage vert, un mur gris, un sol vert, un plan de toilette vert, meuble-lavabo encastré et un plafond en bois.
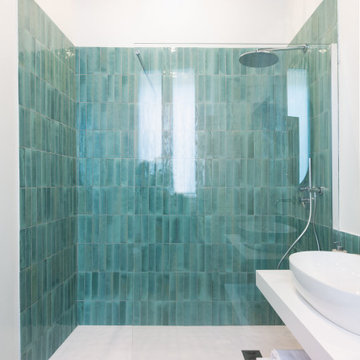
Inspiration pour une salle de bain design avec des portes de placard blanches, une douche ouverte, un carrelage vert, meuble-lavabo suspendu et un plafond en bois.
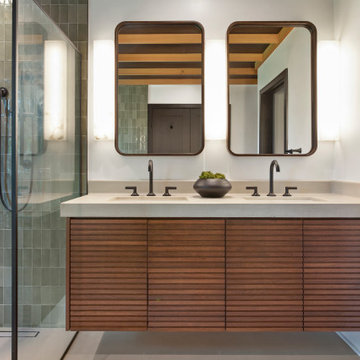
Spa like primary bathroom with a open concept. Easy to clean and plenty of room. Custom walnut wall hung vanity that has horizontal wood slats. Bright, cozy and luxurious.
JL Interiors is a LA-based creative/diverse firm that specializes in residential interiors. JL Interiors empowers homeowners to design their dream home that they can be proud of! The design isn’t just about making things beautiful; it’s also about making things work beautifully. Contact us for a free consultation Hello@JLinteriors.design _ 310.390.6849_ www.JLinteriors.design
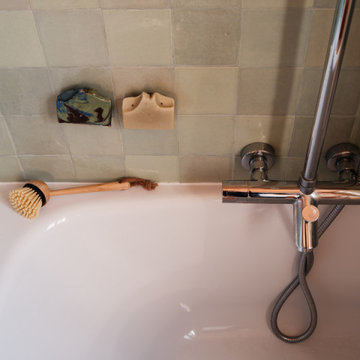
Projet de Tiny House sur les toits de Paris, avec 17m² pour 4 !
Réalisation d'une petite salle de bain principale et blanche et bois tradition en bois clair et bois avec un placard à porte affleurante, une baignoire encastrée, un combiné douche/baignoire, un carrelage vert, des carreaux de céramique, un mur vert, sol en béton ciré, un plan vasque, un plan de toilette en bois, un sol blanc, une cabine de douche avec un rideau, une fenêtre, meuble simple vasque, meuble-lavabo suspendu et un plafond en bois.
Réalisation d'une petite salle de bain principale et blanche et bois tradition en bois clair et bois avec un placard à porte affleurante, une baignoire encastrée, un combiné douche/baignoire, un carrelage vert, des carreaux de céramique, un mur vert, sol en béton ciré, un plan vasque, un plan de toilette en bois, un sol blanc, une cabine de douche avec un rideau, une fenêtre, meuble simple vasque, meuble-lavabo suspendu et un plafond en bois.
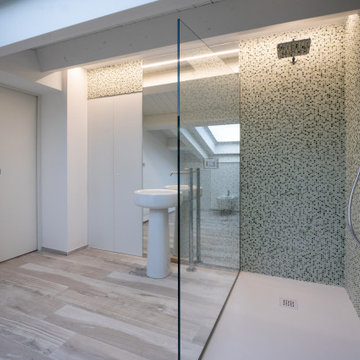
Réalisation d'une grande salle d'eau design avec une douche d'angle, WC séparés, un carrelage vert, un carrelage en pâte de verre, un mur blanc, un sol en carrelage imitation parquet, un lavabo de ferme, un sol gris, aucune cabine, meuble simple vasque et un plafond en bois.

Spa like primary bathroom with a open concept. Easy to clean and plenty of room. Custom walnut wall hung vanity that has horizontal wood slats. Bright, cozy and luxurious.
JL Interiors is a LA-based creative/diverse firm that specializes in residential interiors. JL Interiors empowers homeowners to design their dream home that they can be proud of! The design isn’t just about making things beautiful; it’s also about making things work beautifully. Contact us for a free consultation Hello@JLinteriors.design _ 310.390.6849_ www.JLinteriors.design
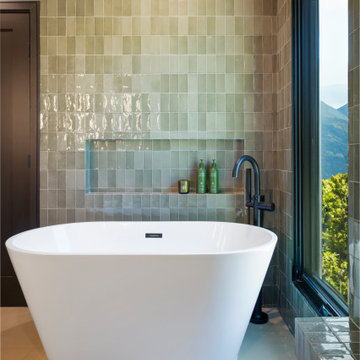
Spa like primary bathroom with a open concept. Easy to clean and plenty of room. Custom walnut wall hung vanity that has horizontal wood slats. Bright, cozy and luxurious.
JL Interiors is a LA-based creative/diverse firm that specializes in residential interiors. JL Interiors empowers homeowners to design their dream home that they can be proud of! The design isn’t just about making things beautiful; it’s also about making things work beautifully. Contact us for a free consultation Hello@JLinteriors.design _ 310.390.6849_ www.JLinteriors.design
Idées déco de salles de bains et WC avec un carrelage vert et un plafond en bois
1

