Idées déco de salles de bains et WC avec un carrelage vert et un plan de toilette en carrelage
Trier par :
Budget
Trier par:Populaires du jour
61 - 80 sur 297 photos
1 sur 3
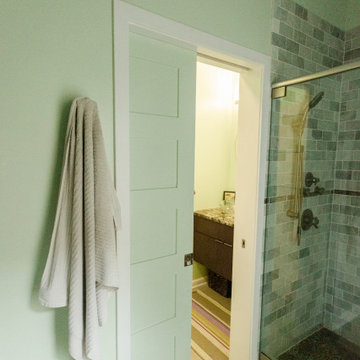
Custom bath with pocket door leading to shower and toilet room.
Aménagement d'une salle de bain principale moderne de taille moyenne avec un placard à porte plane, des portes de placard marrons, WC à poser, un carrelage vert, des carreaux de céramique, un mur vert, un sol en linoléum, une vasque, un plan de toilette en carrelage, un sol beige, une cabine de douche à porte battante et un plan de toilette beige.
Aménagement d'une salle de bain principale moderne de taille moyenne avec un placard à porte plane, des portes de placard marrons, WC à poser, un carrelage vert, des carreaux de céramique, un mur vert, un sol en linoléum, une vasque, un plan de toilette en carrelage, un sol beige, une cabine de douche à porte battante et un plan de toilette beige.
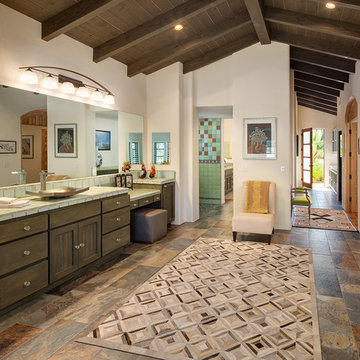
Master Bathroom
Idée de décoration pour une salle de bain sud-ouest américain en bois foncé avec des carreaux de céramique, un placard à porte shaker, une douche à l'italienne, un carrelage vert, un mur blanc, une vasque, un plan de toilette en carrelage, un sol multicolore, aucune cabine et un plan de toilette vert.
Idée de décoration pour une salle de bain sud-ouest américain en bois foncé avec des carreaux de céramique, un placard à porte shaker, une douche à l'italienne, un carrelage vert, un mur blanc, une vasque, un plan de toilette en carrelage, un sol multicolore, aucune cabine et un plan de toilette vert.
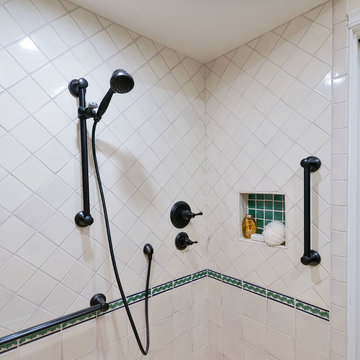
Oiled bronze grab bars for safetly complement the Mexican style. Niche located at an easy to reach height. Note that the offset shower controls allow for caregiver to turn water on without getting wet.
Patricia Bean, Expressive Architectural Photography

Shortlisted for the prestigious RIBA House of the Year, and winning a RIBA London Award, Sunday Times homes commendation, Manser Medal Shortlisting and NLA nomination the handmade Makers House is a new build detached family home in East London.
Having bought the site in 2012, David and Sophie won planning permission, raised finance and built the 2,390 sqft house – by hand as the main contractor – over the following four years. They set their own brief – to explore the ideal texture and atmosphere of domestic architecture. This experimental objective was achieved while simultaneously satisfying the constraints of speculative residential development.
The house’s asymmetric form is an elegant solution – it emerged from scrupulous computer analysis of the site’s constraints (proximity to listed buildings; neighbours’ rights to light); it deftly captures key moments of available sunlight while forming apparently regular interior spaces.
The pursuit of craftsmanship and tactility is reflected in the house’s rich palette and varied processes of fabrication. The exterior combines roman brickwork with inky pigmented zinc roofing and bleached larch carpentry. Internally, the structural steel and timber work is exposed, and married to a restrained palette of reclaimed industrial materials.
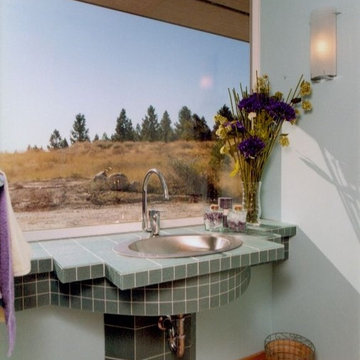
Exemple d'un WC et toilettes chic de taille moyenne avec un carrelage vert, des carreaux de céramique, un mur bleu, parquet clair, un lavabo posé, un plan de toilette en carrelage et un plan de toilette vert.

Highly experienced tiler available and i work in all dublin region and i tile all wall and floor and etc jobs.
Exemple d'une salle de bain méditerranéenne de taille moyenne pour enfant avec un bain bouillonnant, un combiné douche/baignoire, WC séparés, un carrelage vert, des carreaux de céramique, un mur bleu, un sol en carrelage de céramique, un lavabo suspendu, un plan de toilette en carrelage, un sol marron, une cabine de douche à porte coulissante et un plan de toilette vert.
Exemple d'une salle de bain méditerranéenne de taille moyenne pour enfant avec un bain bouillonnant, un combiné douche/baignoire, WC séparés, un carrelage vert, des carreaux de céramique, un mur bleu, un sol en carrelage de céramique, un lavabo suspendu, un plan de toilette en carrelage, un sol marron, une cabine de douche à porte coulissante et un plan de toilette vert.

Antique dresser turned tiled bathroom vanity has custom screen walls built to provide privacy between the multi green tiled shower and neutral colored and zen ensuite bedroom.

Fenêtre sur cour. Un ancien cabinet d’avocat entièrement repensé et rénové en appartement. Un air de maison de campagne s’invite dans ce petit repaire parisien, s’ouvrant sur une cour bucolique.
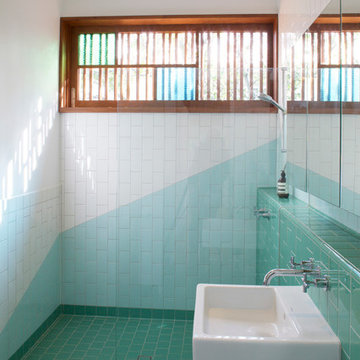
Ensuite and powder room connected to master bedroom. Curved bathroom tiles create the shelf detail.
Réalisation d'une salle de bain principale design de taille moyenne avec un lavabo suspendu, un plan de toilette en carrelage, une douche ouverte, un carrelage vert, des carreaux de céramique, un mur blanc et un sol en carrelage de céramique.
Réalisation d'une salle de bain principale design de taille moyenne avec un lavabo suspendu, un plan de toilette en carrelage, une douche ouverte, un carrelage vert, des carreaux de céramique, un mur blanc et un sol en carrelage de céramique.
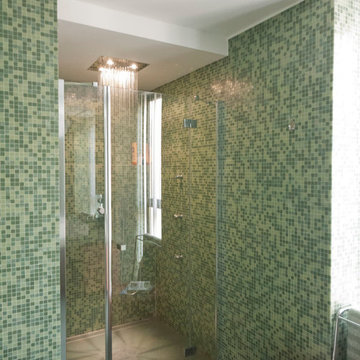
Liadesign
Exemple d'une petite douche en alcôve principale moderne avec un plan vasque, un plan de toilette en carrelage, WC séparés, un carrelage vert, mosaïque, un mur vert et un sol en carrelage de céramique.
Exemple d'une petite douche en alcôve principale moderne avec un plan vasque, un plan de toilette en carrelage, WC séparés, un carrelage vert, mosaïque, un mur vert et un sol en carrelage de céramique.
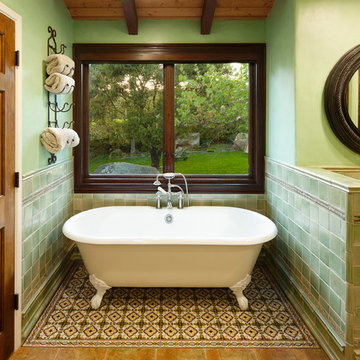
Photo by: Jim Bartsch
This Houzz project features the wide array of bathroom projects that Allen Construction has built and, where noted, designed over the years.
Allen Kitchen & Bath - the company's design-build division - works with clients to design the kitchen of their dreams within a tightly controlled budget. We’re there for you every step of the way, from initial sketches through welcoming you into your newly upgraded space. Combining both design and construction experts on one team helps us to minimize both budget and timelines for our clients. And our six phase design process is just one part of why we consistently earn rave reviews year after year.
Learn more about our process and design team at: http://design.buildallen.com
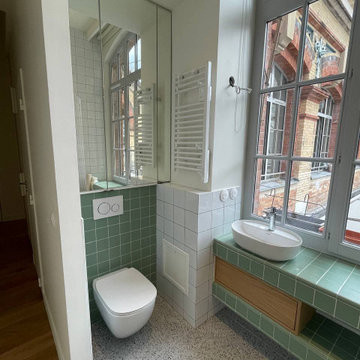
Salle d'eau lumineuse avec wc : au sol un terrazzo vert, plan vasque carrelé et vasque posé. Le placard au-dessus des toilettes est habillé d'un miroir
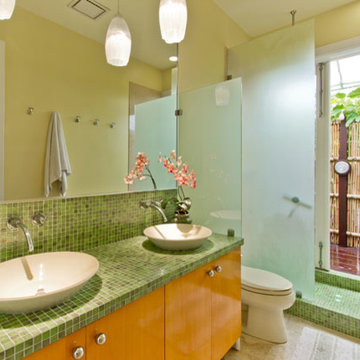
A view of the master bath with double vanity with glass mosaic tile counter and backsplash. The vanity has two vessel sinks with wall mounted stainless steel faucets. A frosted glass partition provides privacy for the toilet area and for the open shower. The shower floor and curb are also glass mosaic tile. French doors from the shower provide views and access to the bamboo fenced outdoor shower beyond. The vanity has flat front beech door panels with stainless steel knobs.
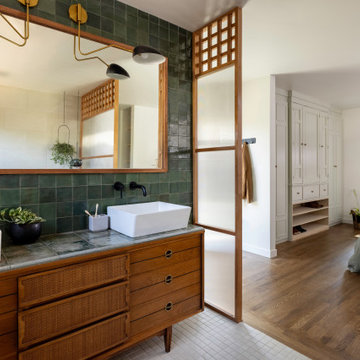
Antique dresser turned tiled bathroom vanity has custom screen walls built to provide privacy between the multi green tiled shower and neutral colored and zen ensuite bedroom.
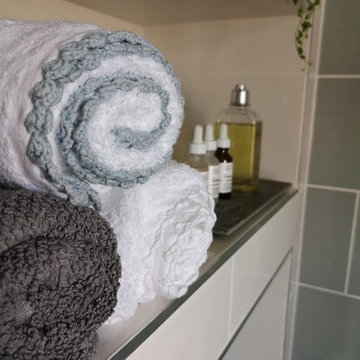
Idée de décoration pour une petite salle de bain design pour enfant avec un placard à porte plane, des portes de placard marrons, une douche ouverte, WC à poser, un carrelage vert, des carreaux de porcelaine, un mur blanc, un sol en carrelage de porcelaine, un lavabo intégré, un plan de toilette en carrelage, un sol gris, aucune cabine et un plan de toilette blanc.
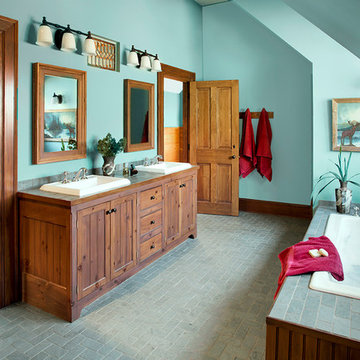
Photography by Eric Roth
Cette image montre une salle de bain traditionnelle en bois brun avec un placard à porte affleurante, une baignoire posée, une douche d'angle, un carrelage vert, un carrelage de pierre, un mur vert, un sol en ardoise, un lavabo posé et un plan de toilette en carrelage.
Cette image montre une salle de bain traditionnelle en bois brun avec un placard à porte affleurante, une baignoire posée, une douche d'angle, un carrelage vert, un carrelage de pierre, un mur vert, un sol en ardoise, un lavabo posé et un plan de toilette en carrelage.
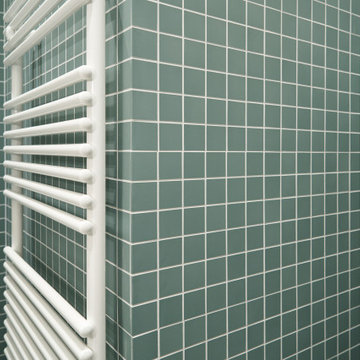
Bathroom
Cette image montre une salle d'eau minimaliste de taille moyenne avec un placard à porte plane, des portes de placard grises, une douche à l'italienne, WC séparés, un carrelage vert, des carreaux de céramique, un sol en terrazzo, un lavabo posé, un plan de toilette en carrelage, un sol beige, un plan de toilette blanc, meuble simple vasque et meuble-lavabo encastré.
Cette image montre une salle d'eau minimaliste de taille moyenne avec un placard à porte plane, des portes de placard grises, une douche à l'italienne, WC séparés, un carrelage vert, des carreaux de céramique, un sol en terrazzo, un lavabo posé, un plan de toilette en carrelage, un sol beige, un plan de toilette blanc, meuble simple vasque et meuble-lavabo encastré.
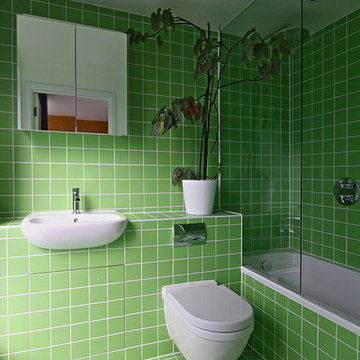
Emma Carter
Idée de décoration pour une salle de bain principale minimaliste de taille moyenne avec des portes de placards vertess, une baignoire posée, un combiné douche/baignoire, WC suspendus, un carrelage vert, des carreaux de céramique, un mur vert, un sol en carrelage de céramique, un lavabo posé, un plan de toilette en carrelage, un sol vert et un plan de toilette vert.
Idée de décoration pour une salle de bain principale minimaliste de taille moyenne avec des portes de placards vertess, une baignoire posée, un combiné douche/baignoire, WC suspendus, un carrelage vert, des carreaux de céramique, un mur vert, un sol en carrelage de céramique, un lavabo posé, un plan de toilette en carrelage, un sol vert et un plan de toilette vert.
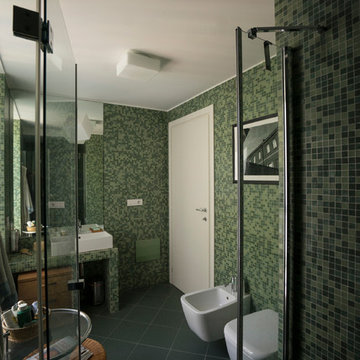
Liadesign
Exemple d'une petite douche en alcôve principale tendance en bois clair avec un plan de toilette en carrelage, WC séparés, un carrelage vert, mosaïque, un mur vert, un sol en carrelage de céramique, un placard à porte plane, une grande vasque, un sol vert, une cabine de douche à porte battante et un plan de toilette vert.
Exemple d'une petite douche en alcôve principale tendance en bois clair avec un plan de toilette en carrelage, WC séparés, un carrelage vert, mosaïque, un mur vert, un sol en carrelage de céramique, un placard à porte plane, une grande vasque, un sol vert, une cabine de douche à porte battante et un plan de toilette vert.
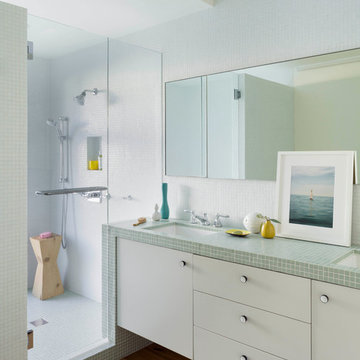
An interior remodel of a 1,500sf cottage for a young family. The design reconfigured the traditional layout of the 1930’s cottage creating bright, airy, open-plan living spaces as well as an updated master suite.
(c) Eric Staudenmaier
Idées déco de salles de bains et WC avec un carrelage vert et un plan de toilette en carrelage
4

