Idées déco de salles de bains et WC avec un carrelage vert et un plan de toilette en granite
Trier par :
Budget
Trier par:Populaires du jour
1 - 20 sur 1 090 photos
1 sur 3

The owners of this classic “old-growth Oak trim-work and arches” 1½ story 2 BR Tudor were looking to increase the size and functionality of their first-floor bath. Their wish list included a walk-in steam shower, tiled floors and walls. They wanted to incorporate those arches where possible – a style echoed throughout the home. They also were looking for a way for someone using a wheelchair to easily access the room.
The project began by taking the former bath down to the studs and removing part of the east wall. Space was created by relocating a portion of a closet in the adjacent bedroom and part of a linen closet located in the hallway. Moving the commode and a new cabinet into the newly created space creates an illusion of a much larger bath and showcases the shower. The linen closet was converted into a shallow medicine cabinet accessed using the existing linen closet door.
The door to the bath itself was enlarged, and a pocket door installed to enhance traffic flow.
The walk-in steam shower uses a large glass door that opens in or out. The steam generator is in the basement below, saving space. The tiled shower floor is crafted with sliced earth pebbles mosaic tiling. Coy fish are incorporated in the design surrounding the drain.
Shower walls and vanity area ceilings are constructed with 3” X 6” Kyle Subway tile in dark green. The light from the two bright windows plays off the surface of the Subway tile is an added feature.
The remaining bath floor is made 2” X 2” ceramic tile, surrounded with more of the pebble tiling found in the shower and trying the two rooms together. The right choice of grout is the final design touch for this beautiful floor.
The new vanity is located where the original tub had been, repeating the arch as a key design feature. The Vanity features a granite countertop and large under-mounted sink with brushed nickel fixtures. The white vanity cabinet features two sets of large drawers.
The untiled walls feature a custom wallpaper of Henri Rousseau’s “The Equatorial Jungle, 1909,” featured in the national gallery of art. https://www.nga.gov/collection/art-object-page.46688.html
The owners are delighted in the results. This is their forever home.

Intense color draws you into this bathroom. the herringbone tile floor is heated, and has a good non slip surface. We tried mixing brass with mattle black in this bathroom, and it looks great!
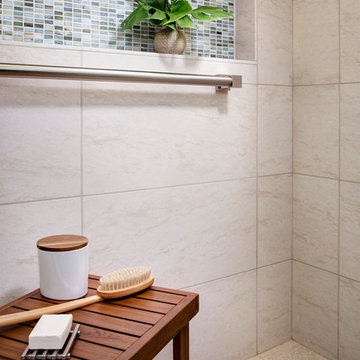
Clever space-saving bathroom design in this Scripps Ranch home brings a small space to life.
Build firm - Cairns Craft Design & Remodel
Cette photo montre une petite salle de bain moderne en bois brun avec un placard à porte shaker, une douche à l'italienne, WC suspendus, un carrelage vert, un carrelage en pâte de verre, un mur beige, un sol en travertin, un lavabo encastré et un plan de toilette en granite.
Cette photo montre une petite salle de bain moderne en bois brun avec un placard à porte shaker, une douche à l'italienne, WC suspendus, un carrelage vert, un carrelage en pâte de verre, un mur beige, un sol en travertin, un lavabo encastré et un plan de toilette en granite.
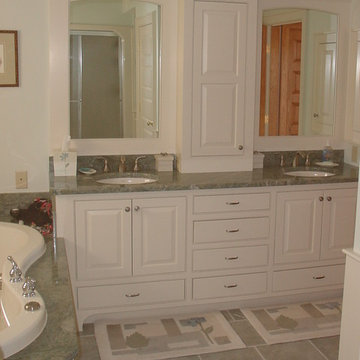
Aménagement d'une salle de bain classique avec un lavabo encastré, une baignoire posée, un placard avec porte à panneau surélevé, des portes de placard blanches, un plan de toilette en granite et un carrelage vert.
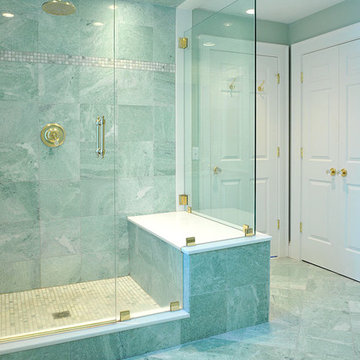
This bath originally had a small dark shower enclosed on three sides and an outdated tile floor. This new shower is 4' x 5' with a built in seat and rain shower. The all glass enclosure allows natural light to flood through the room from the window. The marble wall tile and floor tile are Ming Green.
Photo by Daniel Gagnon Photography.

The master bathroom has radiant heating throughout the floor including the shower.
Idées déco pour une salle de bain principale bord de mer en bois foncé de taille moyenne avec une baignoire posée, un carrelage bleu, un carrelage vert, mosaïque, un mur beige, un sol en carrelage de porcelaine, un lavabo encastré, un plan de toilette en granite, un sol beige et un placard avec porte à panneau encastré.
Idées déco pour une salle de bain principale bord de mer en bois foncé de taille moyenne avec une baignoire posée, un carrelage bleu, un carrelage vert, mosaïque, un mur beige, un sol en carrelage de porcelaine, un lavabo encastré, un plan de toilette en granite, un sol beige et un placard avec porte à panneau encastré.

This view of the newly added primary bathroom shows the alcove shower featuring green ombre mosaic tile from Artistic Tile, a granite shower bench matching the countertops, and a sliding glass door.

Our Day Lily Master Bathroom project
Inspiration pour une salle de bain principale en bois foncé de taille moyenne avec un placard en trompe-l'oeil, une baignoire indépendante, une douche double, WC à poser, un carrelage vert, un carrelage en pâte de verre, un mur beige, un sol en carrelage de porcelaine, une vasque, un plan de toilette en granite, un sol gris, une cabine de douche à porte battante et un plan de toilette marron.
Inspiration pour une salle de bain principale en bois foncé de taille moyenne avec un placard en trompe-l'oeil, une baignoire indépendante, une douche double, WC à poser, un carrelage vert, un carrelage en pâte de verre, un mur beige, un sol en carrelage de porcelaine, une vasque, un plan de toilette en granite, un sol gris, une cabine de douche à porte battante et un plan de toilette marron.

Master bathroom reconfigured into a calming 2nd floor oasis with adjoining guest bedroom transforming into a large closet and dressing room. New hardwood flooring and sage green walls warm this soft grey and white pallet.
After Photos by: 8183 Studio
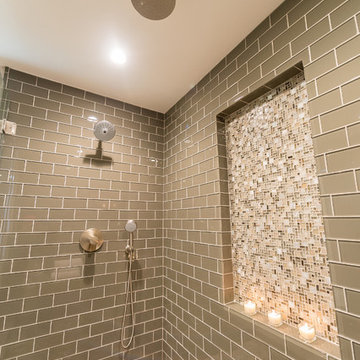
Stacey Pentland Photography
Inspiration pour une grande douche en alcôve principale traditionnelle en bois foncé avec un placard avec porte à panneau encastré, WC séparés, un carrelage vert, un carrelage en pâte de verre, un mur marron, un sol en galet, un lavabo posé et un plan de toilette en granite.
Inspiration pour une grande douche en alcôve principale traditionnelle en bois foncé avec un placard avec porte à panneau encastré, WC séparés, un carrelage vert, un carrelage en pâte de verre, un mur marron, un sol en galet, un lavabo posé et un plan de toilette en granite.
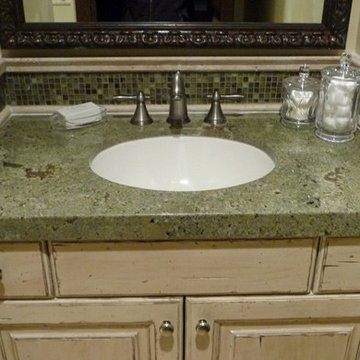
Terry Olsen
Exemple d'une petite salle de bain chic en bois vieilli avec un lavabo encastré, un plan de toilette en granite, un carrelage vert, un mur beige, un placard avec porte à panneau surélevé, mosaïque et un plan de toilette vert.
Exemple d'une petite salle de bain chic en bois vieilli avec un lavabo encastré, un plan de toilette en granite, un carrelage vert, un mur beige, un placard avec porte à panneau surélevé, mosaïque et un plan de toilette vert.

Réalisation d'une salle de bain principale champêtre de taille moyenne avec un lavabo posé, un placard à porte shaker, un plan de toilette en granite, une baignoire posée, WC séparés, un carrelage vert, un carrelage en pâte de verre et un mur beige.
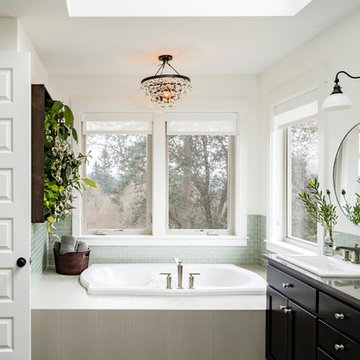
Bright, light filled, master bath
Aménagement d'une grande salle de bain principale classique avec un lavabo posé, une baignoire posée, un carrelage vert, un mur blanc, un placard à porte shaker, des portes de placard noires, un carrelage en pâte de verre, un sol en carrelage de porcelaine et un plan de toilette en granite.
Aménagement d'une grande salle de bain principale classique avec un lavabo posé, une baignoire posée, un carrelage vert, un mur blanc, un placard à porte shaker, des portes de placard noires, un carrelage en pâte de verre, un sol en carrelage de porcelaine et un plan de toilette en granite.

The colors in this farmhouse bath are calming and welcoming. I love the floor tile laid on the 45 and the Leathered Granite countertop.
Idées déco pour une petite salle de bain campagne avec un placard à porte affleurante, des portes de placards vertess, WC séparés, un carrelage vert, des carreaux de céramique, un mur beige, un sol en carrelage de céramique, un plan de toilette en granite, un sol blanc, une cabine de douche à porte battante, un banc de douche, meuble double vasque et meuble-lavabo encastré.
Idées déco pour une petite salle de bain campagne avec un placard à porte affleurante, des portes de placards vertess, WC séparés, un carrelage vert, des carreaux de céramique, un mur beige, un sol en carrelage de céramique, un plan de toilette en granite, un sol blanc, une cabine de douche à porte battante, un banc de douche, meuble double vasque et meuble-lavabo encastré.
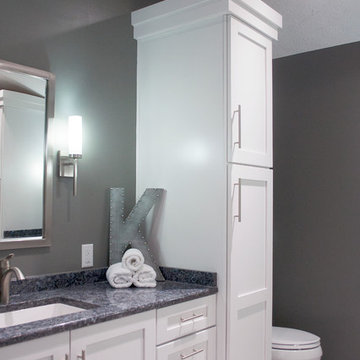
Idée de décoration pour une salle d'eau design de taille moyenne avec un placard à porte shaker, des portes de placard blanches, une douche d'angle, un carrelage bleu, un carrelage gris, un carrelage vert, un carrelage blanc, des carreaux de porcelaine, un mur gris, un sol en carrelage de porcelaine, un lavabo encastré et un plan de toilette en granite.
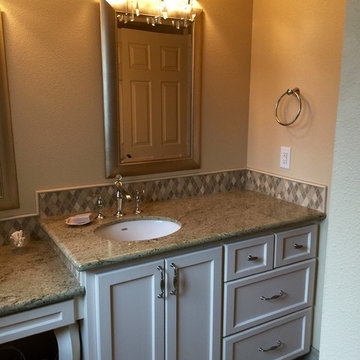
Monogram Interior Design
Aménagement d'une petite salle d'eau classique avec un placard avec porte à panneau encastré, des portes de placard blanches, une baignoire posée, un combiné douche/baignoire, WC séparés, un carrelage vert, mosaïque, un mur beige, un sol en carrelage de porcelaine, un lavabo encastré et un plan de toilette en granite.
Aménagement d'une petite salle d'eau classique avec un placard avec porte à panneau encastré, des portes de placard blanches, une baignoire posée, un combiné douche/baignoire, WC séparés, un carrelage vert, mosaïque, un mur beige, un sol en carrelage de porcelaine, un lavabo encastré et un plan de toilette en granite.
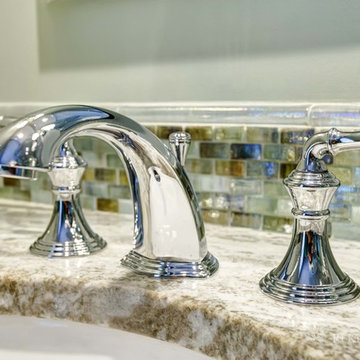
Jamie Harrington - Image Ten Photography
Cette image montre une grande salle de bain principale design en bois brun avec un lavabo encastré, un placard à porte shaker, un plan de toilette en granite, une baignoire indépendante, une douche ouverte, WC séparés, un carrelage vert, des carreaux de porcelaine, un mur vert et un sol en carrelage de porcelaine.
Cette image montre une grande salle de bain principale design en bois brun avec un lavabo encastré, un placard à porte shaker, un plan de toilette en granite, une baignoire indépendante, une douche ouverte, WC séparés, un carrelage vert, des carreaux de porcelaine, un mur vert et un sol en carrelage de porcelaine.
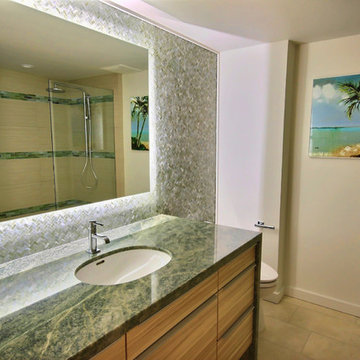
Luxury bath featuring book-matched grain of Ash wood veneer.
Exemple d'une salle de bain tendance en bois brun avec un lavabo encastré, un placard à porte plane, un plan de toilette en granite et un carrelage vert.
Exemple d'une salle de bain tendance en bois brun avec un lavabo encastré, un placard à porte plane, un plan de toilette en granite et un carrelage vert.
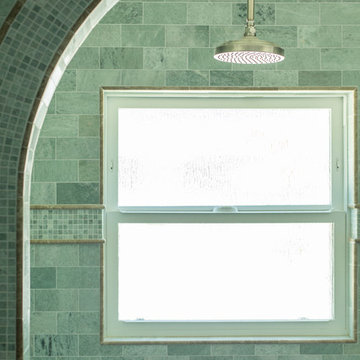
Aménagement d'une douche en alcôve méditerranéenne de taille moyenne pour enfant avec un lavabo posé, un placard à porte plane, des portes de placard blanches, un plan de toilette en granite, une baignoire posée, WC à poser, un carrelage vert, un carrelage de pierre, un mur vert et un sol en marbre.
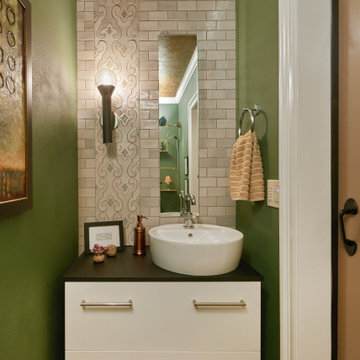
Cette photo montre un petit WC et toilettes éclectique avec un placard à porte plane, des portes de placard blanches, un carrelage vert, des carreaux de céramique, un mur vert, un plan de toilette en granite, un plan de toilette noir et meuble-lavabo suspendu.
Idées déco de salles de bains et WC avec un carrelage vert et un plan de toilette en granite
1

