Idées déco de salles de bains et WC avec un carrelage vert et un plan de toilette en onyx
Trier par :
Budget
Trier par:Populaires du jour
1 - 20 sur 55 photos
1 sur 3

Idées déco pour une petite douche en alcôve principale moderne avec un placard à porte shaker, des portes de placard marrons, WC séparés, un carrelage vert, un carrelage en pâte de verre, un mur beige, un sol en carrelage de porcelaine, un lavabo posé, un plan de toilette en onyx, un sol marron, une cabine de douche à porte battante et un plan de toilette vert.
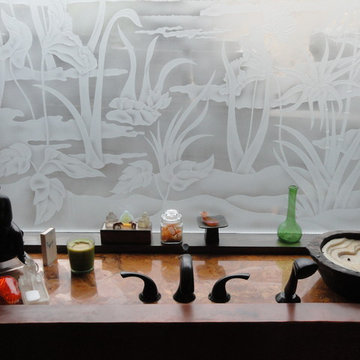
Exemple d'une grande salle de bain principale chic avec un lavabo encastré, un plan de toilette en onyx, une baignoire posée, une douche ouverte, un carrelage vert et des dalles de pierre.

An ADU that will be mostly used as a pool house.
Large French doors with a good-sized awning window to act as a serving point from the interior kitchenette to the pool side.
A slick modern concrete floor finish interior is ready to withstand the heavy traffic of kids playing and dragging in water from the pool.
Vaulted ceilings with whitewashed cross beams provide a sensation of space.
An oversized shower with a good size vanity will make sure any guest staying over will be able to enjoy a comfort of a 5-star hotel.
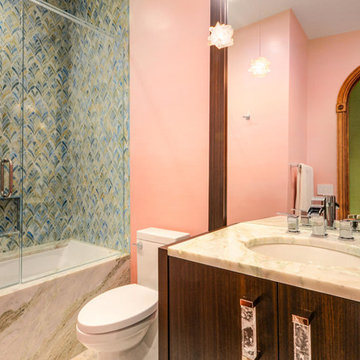
Exciting bathroom interiors featuring creative and artistic tiling! We wanted to keep that bathroom clean and contemporary, but add in a bit of color, pattern, and texture through the walls. From colorful aqua blue accent walls to chevron patterned tiles to monochromatic mosaic tiling - each of these bathrooms has a distinct and unique look.
Home located in Tampa, Florida. Designed by Florida-based interior design firm Crespo Design Group, who also serves Malibu, Tampa, New York City, the Caribbean, and other areas throughout the United States.

A bespoke bathroom designed to meld into the vast greenery of the outdoors. White oak cabinetry, onyx countertops, and backsplash, custom black metal mirrors and textured natural stone floors. The water closet features wallpaper from Kale Tree shop.
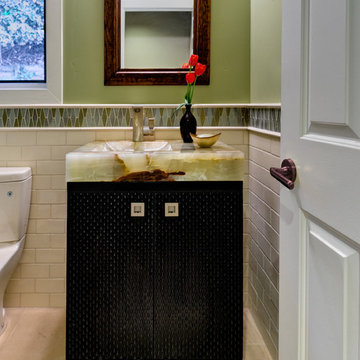
Dean Biriyini
Cette image montre une petite salle de bain craftsman avec un placard en trompe-l'oeil, des portes de placard noires, WC séparés, un carrelage vert, des plaques de verre, un mur vert, un sol en carrelage de céramique, un lavabo intégré, un plan de toilette en onyx et un sol beige.
Cette image montre une petite salle de bain craftsman avec un placard en trompe-l'oeil, des portes de placard noires, WC séparés, un carrelage vert, des plaques de verre, un mur vert, un sol en carrelage de céramique, un lavabo intégré, un plan de toilette en onyx et un sol beige.
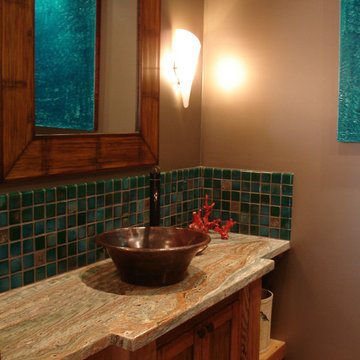
Eclectic powder bath combines copper vessel sink with hand glazed and medal back splash accented against the onyx countertop.
Réalisation d'un WC et toilettes tradition en bois brun avec un placard avec porte à panneau encastré, un carrelage vert, des carreaux de céramique, une vasque et un plan de toilette en onyx.
Réalisation d'un WC et toilettes tradition en bois brun avec un placard avec porte à panneau encastré, un carrelage vert, des carreaux de céramique, une vasque et un plan de toilette en onyx.

Idées déco pour une petite salle de bain principale scandinave en bois brun avec un placard à porte affleurante, une douche ouverte, un carrelage vert, des carreaux de céramique, un mur blanc, un sol en carrelage de céramique, un lavabo posé, un plan de toilette en onyx, un sol noir, une cabine de douche à porte battante et un plan de toilette blanc.
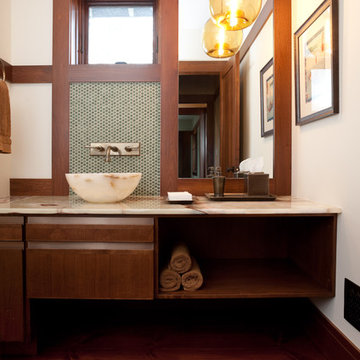
The Powder Room integrates the home's attitude of casual elegance with touches of formality: an onyx vessel is set off by green penny tiles, and a vintage wool and silk rug adds texture and color while simple hand-blown glass orb provides a warm glow. Tyler Mallory Photography tylermallory.com
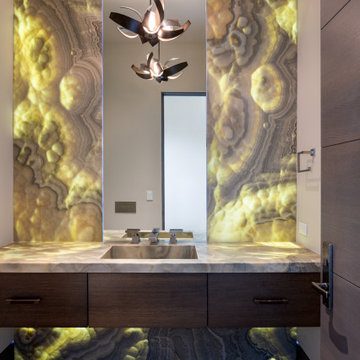
Inspiration pour un WC et toilettes asiatique de taille moyenne avec des portes de placard noires, un carrelage vert, un mur marron, un sol en bois brun, un lavabo intégré, un plan de toilette en onyx, un sol marron, un plan de toilette multicolore, meuble-lavabo suspendu et du papier peint.
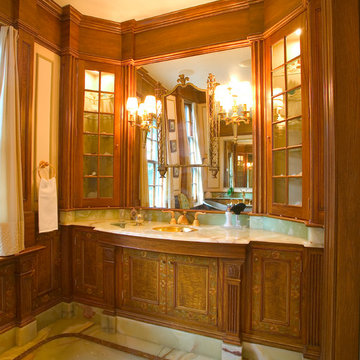
Olson Photographic
Cette image montre une salle de bain principale traditionnelle en bois brun de taille moyenne avec un placard à porte vitrée, un plan de toilette en onyx, un carrelage vert, des dalles de pierre, un mur marron et un lavabo encastré.
Cette image montre une salle de bain principale traditionnelle en bois brun de taille moyenne avec un placard à porte vitrée, un plan de toilette en onyx, un carrelage vert, des dalles de pierre, un mur marron et un lavabo encastré.
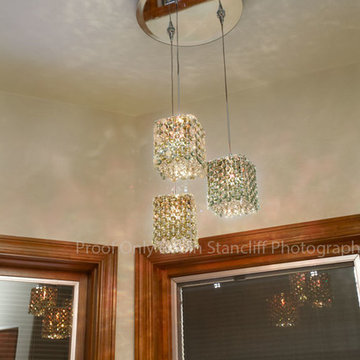
Idées déco pour une grande salle de bain principale classique en bois brun avec un lavabo encastré, un placard à porte plane, un plan de toilette en onyx, une baignoire indépendante, une douche ouverte, WC à poser, un carrelage vert, un carrelage de pierre et un sol en calcaire.

A bespoke bathroom designed to meld into the vast greenery of the outdoors. White oak cabinetry, onyx countertops, and backsplash, custom black metal mirrors and textured natural stone floors. The water closet features wallpaper from Kale Tree shop.
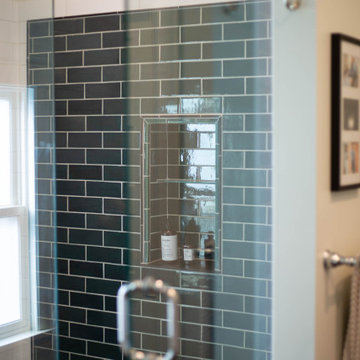
Exemple d'une petite salle de bain principale scandinave en bois brun avec un placard à porte affleurante, une douche ouverte, un carrelage vert, des carreaux de céramique, un mur blanc, un sol en carrelage de céramique, un lavabo posé, un plan de toilette en onyx, un sol noir, une cabine de douche à porte battante et un plan de toilette blanc.
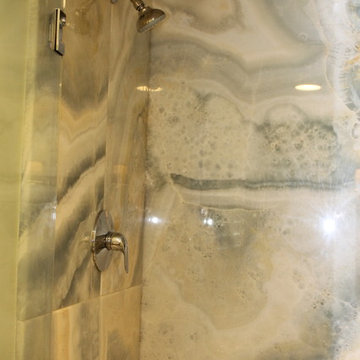
The guest bathroom needed an update. My client fell in love with this green onyx slab at the yard. I designed the bathroom around it. The vanity top and the walls of the shower are in the onyx slab. We selected a furniture look vanity cabinet. The floors of the shower and room are in a cream porcelain. Elegant wall sconces accent the mirror and vanity wall. Storage was added to the opposite wall.
JRY & Co.
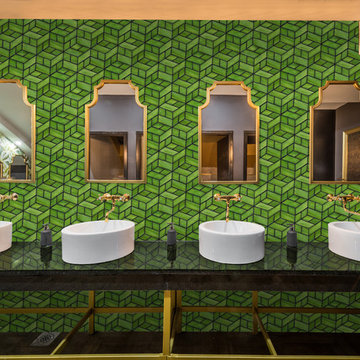
Production of hand-made MOSAIC ARTISTIC TILES that are of artistic quality with a touch of variation in their colour, shade, tone and size. Each product has an intrinsic characteristic that is peculiar to them. A customization of all products by using hand cut pattern with any combination of colours from our classic colour palette.
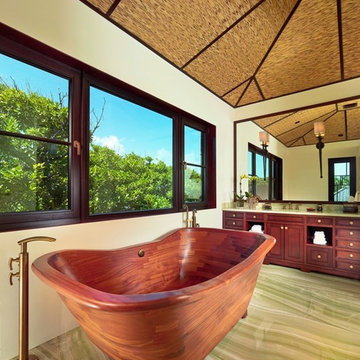
Exemple d'une grande salle de bain principale asiatique en bois brun avec un lavabo encastré, un placard avec porte à panneau encastré, un plan de toilette en onyx, une baignoire indépendante, un combiné douche/baignoire, un carrelage vert, des dalles de pierre et un mur beige.
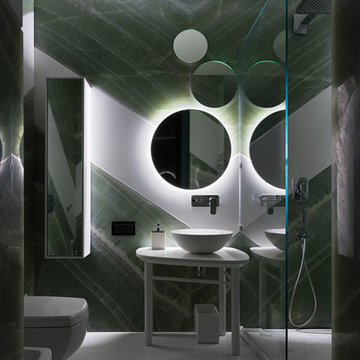
Дизайн Студия Юрия Зименко
Сайт: www.Zimenko.ua
Réalisation d'une salle de bain minimaliste de taille moyenne pour enfant avec un placard à porte vitrée, une douche ouverte, un bidet, un carrelage vert, du carrelage en marbre, un mur vert, un sol en carrelage de céramique, un plan de toilette en onyx, un sol blanc et aucune cabine.
Réalisation d'une salle de bain minimaliste de taille moyenne pour enfant avec un placard à porte vitrée, une douche ouverte, un bidet, un carrelage vert, du carrelage en marbre, un mur vert, un sol en carrelage de céramique, un plan de toilette en onyx, un sol blanc et aucune cabine.
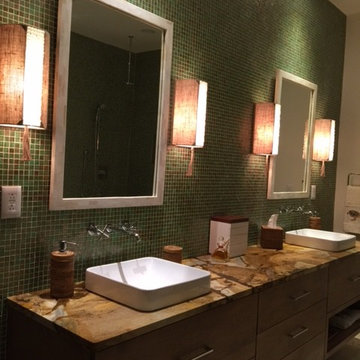
Master Bathroom with Glass Mosaic Walls and Quartzite Countertop
Inspiration pour une grande salle de bain principale ethnique avec un placard à porte plane, des portes de placard marrons, une baignoire posée, une douche d'angle, un carrelage vert, mosaïque, un mur vert, un sol en calcaire, une grande vasque, un plan de toilette en onyx, un sol beige et aucune cabine.
Inspiration pour une grande salle de bain principale ethnique avec un placard à porte plane, des portes de placard marrons, une baignoire posée, une douche d'angle, un carrelage vert, mosaïque, un mur vert, un sol en calcaire, une grande vasque, un plan de toilette en onyx, un sol beige et aucune cabine.

** Kitchen, Pantry & Bath Cabinetry is by Custom Cupboards in Rustic Beech with a "London Fog" stain; The door is #70800-65 with a #78 drawer front; Hinges are 1-1/4" Overlay with Soft-Close; Drawer Guides are Blumotion Full-Extension with Soft-Close
** TV Cabinetry is by Custom Cupboards in Craftwood "Bright White" with the same cabinet specifications as the Kitchen & Baths
** Kitchen, Pantry & Main Bath Hardware is by Hardware Resources #595-96-BNBDL and #595-128-BNBDL
** TV Cabinetry Hardware is by Hardware Resources #81021-DBAC
** Master Bath Cabinet Hardware is by Schaub #302-26 (pull) and #301-26 (knob)
** Kitchen Countertops are Zodiaq "Coarse Carrara" quartz with an Eased Edge
** TV Countertops are Staron "Sechura Mocha" quartz with an Eased Edge
** Main Bath Countertops are by The Onyx Collection, Inc. in "Flannel" with a Glossy finish with an eased edge with a Wave bowl sink in "Snowswirl"
**** All Lighting Fixtures, Ceiling Fans, Kitchen Sinks, Vanity Sinks, Faucets, Mirrors & Toilets are by SHOWCASE
Idées déco de salles de bains et WC avec un carrelage vert et un plan de toilette en onyx
1

