Idées déco de salles de bains et WC avec un carrelage vert et un plan de toilette gris
Trier par :
Budget
Trier par:Populaires du jour
81 - 100 sur 558 photos
1 sur 3
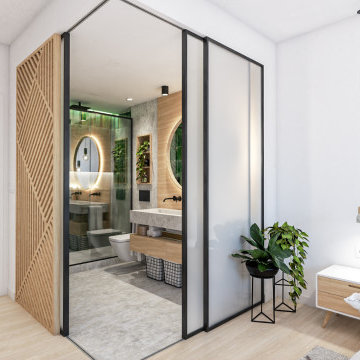
Exemple d'une douche en alcôve principale tendance de taille moyenne avec un placard à porte plane, des portes de placard grises, WC suspendus, un carrelage vert, un mur gris, sol en béton ciré, une grande vasque, un plan de toilette en béton, un sol gris, une cabine de douche à porte coulissante, un plan de toilette gris, des toilettes cachées, meuble double vasque et meuble-lavabo suspendu.
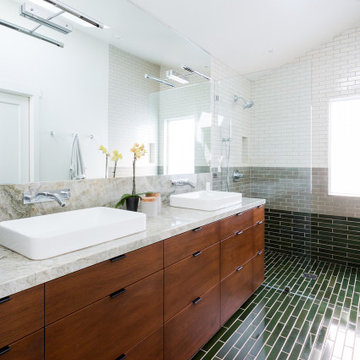
Inspiration pour une grande salle de bain principale design en bois brun avec un placard à porte plane, une douche ouverte, un carrelage gris, un carrelage vert, un carrelage blanc, un mur blanc, une vasque, un sol vert et un plan de toilette gris.

Whole house remodel.
Karan Thompson Photography
Inspiration pour une douche en alcôve craftsman avec un lavabo encastré, un placard à porte plane, des portes de placards vertess, un carrelage vert, un sol multicolore et un plan de toilette gris.
Inspiration pour une douche en alcôve craftsman avec un lavabo encastré, un placard à porte plane, des portes de placards vertess, un carrelage vert, un sol multicolore et un plan de toilette gris.

Guest Bathroom remodel
Aménagement d'une grande salle de bain méditerranéenne avec un placard à porte shaker, des portes de placard blanches, une baignoire encastrée, une douche d'angle, un carrelage vert, des carreaux de porcelaine, un mur blanc, un sol en bois brun, un lavabo posé, un plan de toilette en quartz, une cabine de douche à porte battante, un plan de toilette gris, meuble-lavabo encastré et poutres apparentes.
Aménagement d'une grande salle de bain méditerranéenne avec un placard à porte shaker, des portes de placard blanches, une baignoire encastrée, une douche d'angle, un carrelage vert, des carreaux de porcelaine, un mur blanc, un sol en bois brun, un lavabo posé, un plan de toilette en quartz, une cabine de douche à porte battante, un plan de toilette gris, meuble-lavabo encastré et poutres apparentes.
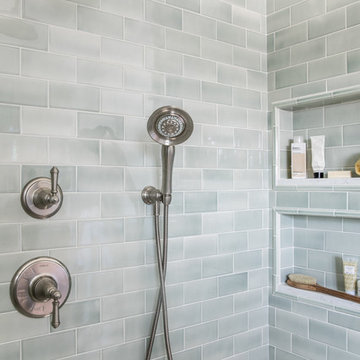
Sea glass colored tile, cool marbles, and brushed nickel create a classic and enduring design in this upscale remodel. The walk-in shower is outfitted with the Artifacts collection in brushed nickel by Kohler with the Bancroft hand shower also by Kohler.
Photography by Erin Little.

This family of 5 was quickly out-growing their 1,220sf ranch home on a beautiful corner lot. Rather than adding a 2nd floor, the decision was made to extend the existing ranch plan into the back yard, adding a new 2-car garage below the new space - for a new total of 2,520sf. With a previous addition of a 1-car garage and a small kitchen removed, a large addition was added for Master Bedroom Suite, a 4th bedroom, hall bath, and a completely remodeled living, dining and new Kitchen, open to large new Family Room. The new lower level includes the new Garage and Mudroom. The existing fireplace and chimney remain - with beautifully exposed brick. The homeowners love contemporary design, and finished the home with a gorgeous mix of color, pattern and materials.
The project was completed in 2011. Unfortunately, 2 years later, they suffered a massive house fire. The house was then rebuilt again, using the same plans and finishes as the original build, adding only a secondary laundry closet on the main level.
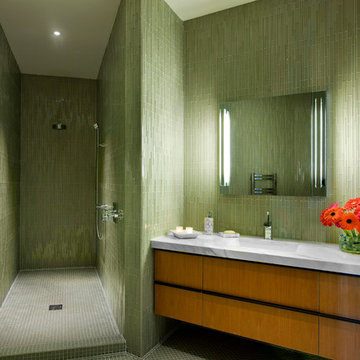
Jim Bartsch Photography
Réalisation d'une salle de bain vintage avec une douche ouverte, un carrelage vert, aucune cabine et un plan de toilette gris.
Réalisation d'une salle de bain vintage avec une douche ouverte, un carrelage vert, aucune cabine et un plan de toilette gris.

Renovation and expansion of a 1930s-era classic. Buying an old house can be daunting. But with careful planning and some creative thinking, phasing the improvements helped this family realize their dreams over time. The original International Style house was built in 1934 and had been largely untouched except for a small sunroom addition. Phase 1 construction involved opening up the interior and refurbishing all of the finishes. Phase 2 included a sunroom/master bedroom extension, renovation of an upstairs bath, a complete overhaul of the landscape and the addition of a swimming pool and terrace. And thirteen years after the owners purchased the home, Phase 3 saw the addition of a completely private master bedroom & closet, an entry vestibule and powder room, and a new covered porch.
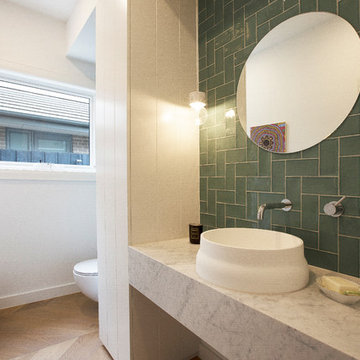
Inspiration pour un WC et toilettes minimaliste avec un carrelage vert, un mur blanc, un sol en bois brun, une vasque, un sol beige et un plan de toilette gris.

Chic contemporary modern bathroom with brass faucets, brass mirrors, modern lighting, concrete sink black vanity, black gray slate tile, green palm leaf wallpaper

Bold blue and green shower balance classic wood finishes and modern touches like brass fixtures and accessories.
Réalisation d'une salle d'eau tradition en bois brun de taille moyenne avec un placard à porte shaker, un carrelage vert, un mur gris, un sol en bois brun, un lavabo encastré, un plan de toilette en quartz modifié, un sol marron, un plan de toilette gris, meuble simple vasque, meuble-lavabo encastré, WC séparés, des carreaux de céramique et une cabine de douche à porte battante.
Réalisation d'une salle d'eau tradition en bois brun de taille moyenne avec un placard à porte shaker, un carrelage vert, un mur gris, un sol en bois brun, un lavabo encastré, un plan de toilette en quartz modifié, un sol marron, un plan de toilette gris, meuble simple vasque, meuble-lavabo encastré, WC séparés, des carreaux de céramique et une cabine de douche à porte battante.

This bathroom was designed with the client's holiday apartment in Andalusia in mind. The sink was a direct client order which informed the rest of the scheme. Wall lights paired with brassware add a level of luxury and sophistication as does the walk in shower and illuminated niche. Lighting options enable different moods to be achieved.
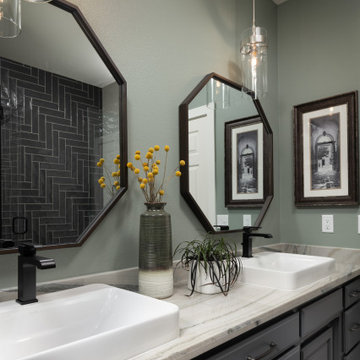
Bathroom Lighting: Polished Nickel and Glass Cylinder Pendant Lighting | Bathroom Vanity: Painted Grey Cabinetry with Hand-rubbed Bronze Drawer and Door Pulls; Fantasy Macaubas Quartzite Countertop; White Porcelain Vessel Sinks with Matte Black Faucets; Two Octagon Shaped Black Framed Mirrors | Bathroom Shower: Herringbone Patterned Dark Grey Glazed Subway Tile mixed with Straight Patterned White Glazed Subway Tile; Black Shower Hardware | Bathroom Wall Color: Green-Grey | Bathroom Flooring: Two by Two Inch White Tile

Photography by Brad Knipstein
Idée de décoration pour une salle de bain champêtre en bois brun de taille moyenne pour enfant avec un placard à porte plane, une baignoire en alcôve, un combiné douche/baignoire, un carrelage vert, des carreaux de céramique, un mur blanc, un sol en carrelage de porcelaine, une grande vasque, un plan de toilette en quartz modifié, un sol gris, une cabine de douche avec un rideau, un plan de toilette gris, un banc de douche, meuble simple vasque et meuble-lavabo encastré.
Idée de décoration pour une salle de bain champêtre en bois brun de taille moyenne pour enfant avec un placard à porte plane, une baignoire en alcôve, un combiné douche/baignoire, un carrelage vert, des carreaux de céramique, un mur blanc, un sol en carrelage de porcelaine, une grande vasque, un plan de toilette en quartz modifié, un sol gris, une cabine de douche avec un rideau, un plan de toilette gris, un banc de douche, meuble simple vasque et meuble-lavabo encastré.

Photo By: Michele Lee Wilson
Réalisation d'une douche en alcôve principale tradition avec des portes de placard bleues, une baignoire indépendante, un carrelage vert, un carrelage métro, un mur beige, un sol en marbre, un lavabo encastré, un plan de toilette en marbre, un sol gris, une cabine de douche à porte battante, un plan de toilette gris et une fenêtre.
Réalisation d'une douche en alcôve principale tradition avec des portes de placard bleues, une baignoire indépendante, un carrelage vert, un carrelage métro, un mur beige, un sol en marbre, un lavabo encastré, un plan de toilette en marbre, un sol gris, une cabine de douche à porte battante, un plan de toilette gris et une fenêtre.
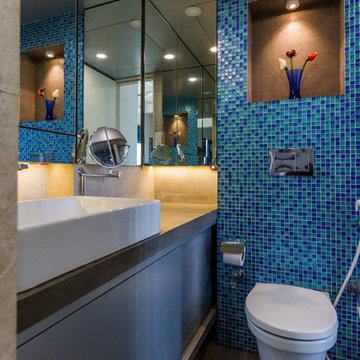
Master bathroom
Réalisation d'une salle de bain design avec un placard à porte plane, des portes de placard grises, WC suspendus, un carrelage bleu, un carrelage vert, un carrelage en pâte de verre, une vasque, un sol gris et un plan de toilette gris.
Réalisation d'une salle de bain design avec un placard à porte plane, des portes de placard grises, WC suspendus, un carrelage bleu, un carrelage vert, un carrelage en pâte de verre, une vasque, un sol gris et un plan de toilette gris.

Bronze Green family bathroom with dark rusty red slipper bath, marble herringbone tiles, cast iron fireplace, oak vanity sink, walk-in shower and bronze green tiles, vintage lighting and a lot of art and antiques objects!

A modern powder room with Tasmanian Oak joinery, Aquila marble stone and sage biscuit tiles.
Inspiration pour un petit WC suspendu design en bois clair et bois avec un placard sans porte, un carrelage vert, des carreaux de céramique, un mur blanc, carreaux de ciment au sol, une vasque, un plan de toilette en marbre, un sol noir, un plan de toilette gris et meuble-lavabo suspendu.
Inspiration pour un petit WC suspendu design en bois clair et bois avec un placard sans porte, un carrelage vert, des carreaux de céramique, un mur blanc, carreaux de ciment au sol, une vasque, un plan de toilette en marbre, un sol noir, un plan de toilette gris et meuble-lavabo suspendu.
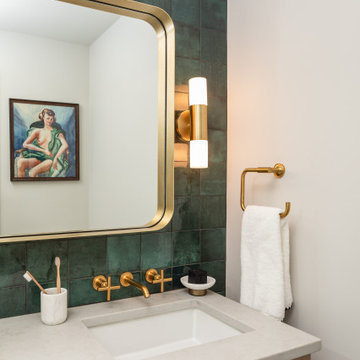
Can you believe this bath used to have a tiny single vanity and freestanding tub? We transformed this bath with a spa like shower and wall hung vanity with plenty of storage.
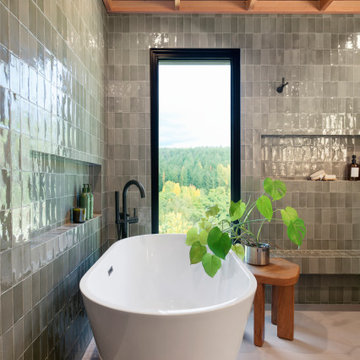
Spa like primary bathroom with a open concept. Easy to clean and plenty of room. Custom walnut wall hung vanity that has horizontal wood slats. Bright, cozy and luxurious.
JL Interiors is a LA-based creative/diverse firm that specializes in residential interiors. JL Interiors empowers homeowners to design their dream home that they can be proud of! The design isn’t just about making things beautiful; it’s also about making things work beautifully. Contact us for a free consultation Hello@JLinteriors.design _ 310.390.6849_ www.JLinteriors.design
Idées déco de salles de bains et WC avec un carrelage vert et un plan de toilette gris
5

