Idées déco de salles de bains et WC avec un carrelage vert et un sol en ardoise
Trier par :
Budget
Trier par:Populaires du jour
101 - 120 sur 232 photos
1 sur 3
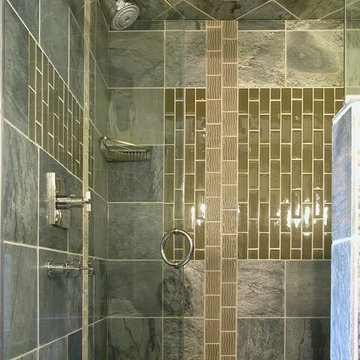
Photo by Juana Gomez
Idée de décoration pour une salle d'eau design en bois foncé avec un carrelage vert, un placard à porte shaker, WC séparés, un carrelage de pierre, un sol en ardoise et un plan de toilette en granite.
Idée de décoration pour une salle d'eau design en bois foncé avec un carrelage vert, un placard à porte shaker, WC séparés, un carrelage de pierre, un sol en ardoise et un plan de toilette en granite.
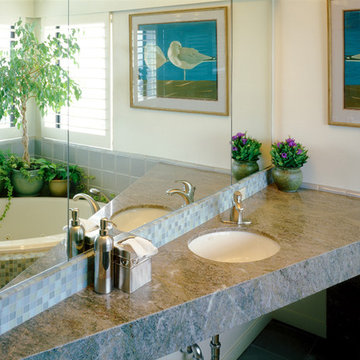
This project was a remodel to a bathroom in an existing house. The owner wanted a design that was a little quirky and 'off the grid.' We created a series of interlocking triangles to define the lavatory counter, tub area and shower.
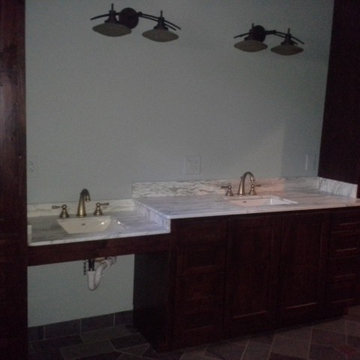
Still awaiting mirror installation. Vanity countertop is Alba Chiara Marble. Moen faucets.
Exemple d'une salle de bain principale craftsman en bois foncé de taille moyenne avec un lavabo encastré, un placard à porte shaker, un plan de toilette en marbre, une douche ouverte, WC séparés, un carrelage vert, un carrelage de pierre, un mur vert et un sol en ardoise.
Exemple d'une salle de bain principale craftsman en bois foncé de taille moyenne avec un lavabo encastré, un placard à porte shaker, un plan de toilette en marbre, une douche ouverte, WC séparés, un carrelage vert, un carrelage de pierre, un mur vert et un sol en ardoise.
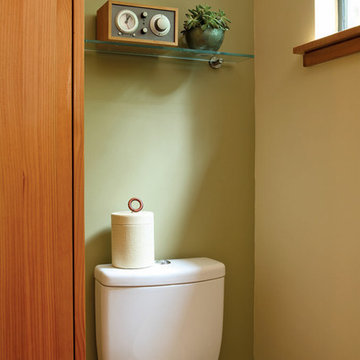
Photo by Sunset Books
Cette image montre une salle d'eau design en bois brun de taille moyenne avec un placard à porte plane, une douche d'angle, WC séparés, un carrelage marron, un carrelage vert, un mur vert, un sol en ardoise et un lavabo posé.
Cette image montre une salle d'eau design en bois brun de taille moyenne avec un placard à porte plane, une douche d'angle, WC séparés, un carrelage marron, un carrelage vert, un mur vert, un sol en ardoise et un lavabo posé.
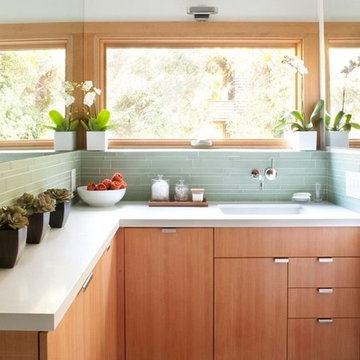
Exemple d'une salle de bain principale moderne en bois brun avec un placard à porte plane, une baignoire encastrée, un combiné douche/baignoire, un carrelage vert, un carrelage en pâte de verre, un mur vert, un sol en ardoise, un lavabo encastré, un plan de toilette en quartz modifié, un sol gris, une cabine de douche à porte battante et un plan de toilette blanc.
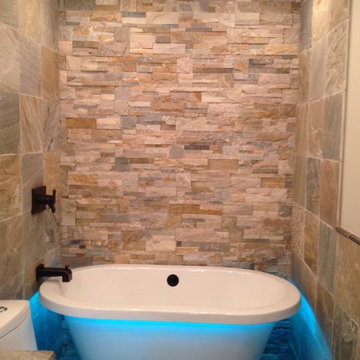
A natural stone wall creates a wonderfully textured backdrop for the clean freestanding tub. LED lighting changes to fit the homeowners mood.
Cette image montre une salle de bain minimaliste en bois foncé de taille moyenne avec une vasque, un placard avec porte à panneau encastré, un plan de toilette en béton, une baignoire indépendante, WC à poser, un carrelage vert, un carrelage de pierre, un mur vert et un sol en ardoise.
Cette image montre une salle de bain minimaliste en bois foncé de taille moyenne avec une vasque, un placard avec porte à panneau encastré, un plan de toilette en béton, une baignoire indépendante, WC à poser, un carrelage vert, un carrelage de pierre, un mur vert et un sol en ardoise.
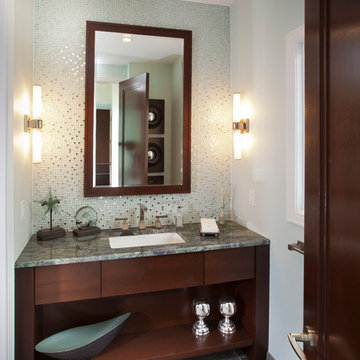
Don Schulte Photography
Inspiration pour une petite salle d'eau minimaliste en bois brun avec un lavabo encastré, un placard à porte plane, un plan de toilette en marbre, un carrelage vert, un carrelage en pâte de verre, un mur vert et un sol en ardoise.
Inspiration pour une petite salle d'eau minimaliste en bois brun avec un lavabo encastré, un placard à porte plane, un plan de toilette en marbre, un carrelage vert, un carrelage en pâte de verre, un mur vert et un sol en ardoise.
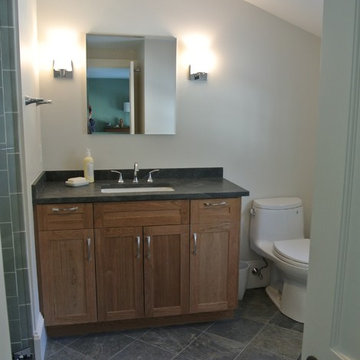
The client had an outdated on-suite bathroom that needed to be completely gutted and renovated. We selected a lot of natural soothing color tones. Our result was a very elegant and hopefully as close to timeless as we could achieve. There is a natural slate on the floor called Shist. It was very uneven to install, but the contractor did a great job. The contractor built the vanity because we could get it quicker and for the same price as a factory made one. The countertop is Jet Mist granite, honed. The client and myself are very excited about how it all came together and looks great. As the designer on the project, I was responsible for drawing all plans, elevations, custom millwork details, selecting materials with the client, ordering all materials, accepting all deliveries and making sure it was installed correctly.
Karen Walson, NCIDQ Interior Designer
617-308-2789
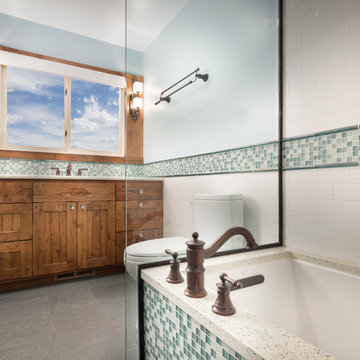
Space-saving design enable this bathroom to overcome its smaller dimensions while ceramic subway tile, glass tile accents, and warm wood tones help it to communicate with the home’s historical emphasis.
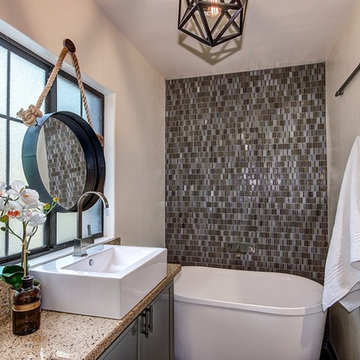
Idée de décoration pour une salle de bain principale chalet de taille moyenne avec un placard à porte shaker, des portes de placards vertess, une baignoire indépendante, une douche ouverte, WC à poser, un carrelage vert, un carrelage en pâte de verre, un mur blanc, un sol en ardoise, une vasque et un plan de toilette en quartz modifié.
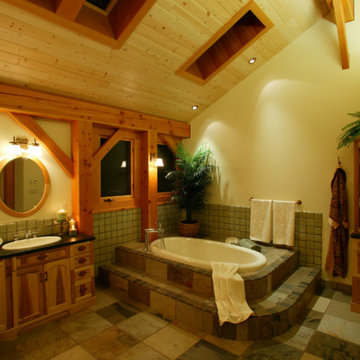
Welcome to upscale farm life! This 3 storey Timberframe Post and Beam home is full of natural light (with over 20 skylights letting in the sun!). Features such as bronze hardware, slate tiles and cedar siding ensure a cozy "home" ambience throughout. No chores to do here, with the natural landscaping, just sit back and relax!
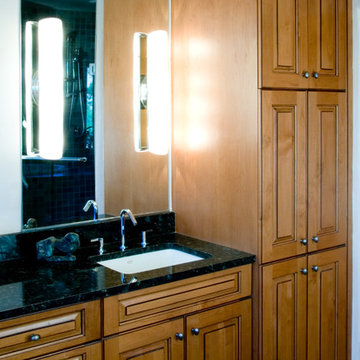
Réalisation d'une salle de bain principale sud-ouest américain en bois brun de taille moyenne avec un lavabo encastré, un placard avec porte à panneau surélevé, un plan de toilette en granite, un carrelage vert, un carrelage de pierre, un mur blanc et un sol en ardoise.
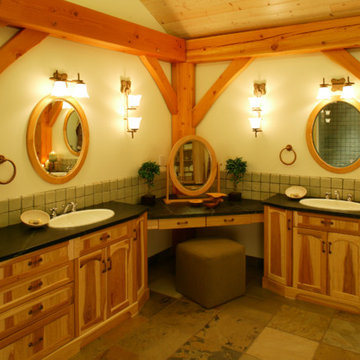
Welcome to upscale farm life! This 3 storey Timberframe Post and Beam home is full of natural light (with over 20 skylights letting in the sun!). Features such as bronze hardware, slate tiles and cedar siding ensure a cozy "home" ambience throughout. No chores to do here, with the natural landscaping, just sit back and relax!
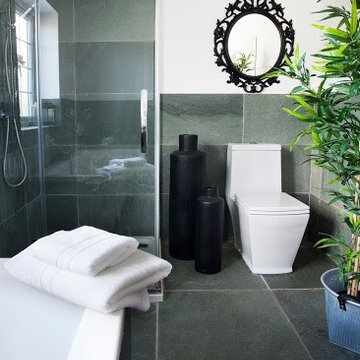
Eleanor Baines Photography
Cette image montre une salle de bain bohème de taille moyenne pour enfant avec une baignoire posée, WC à poser, un sol en ardoise, une douche ouverte, un carrelage vert et un carrelage de pierre.
Cette image montre une salle de bain bohème de taille moyenne pour enfant avec une baignoire posée, WC à poser, un sol en ardoise, une douche ouverte, un carrelage vert et un carrelage de pierre.
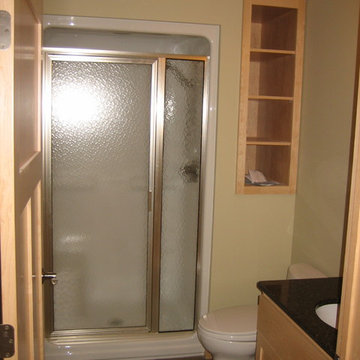
Jeff Russell
Inspiration pour une petite salle de bain traditionnelle en bois clair avec un placard à porte plane, WC séparés, un carrelage vert, un mur vert, un sol en ardoise, un lavabo encastré, un plan de toilette en granite, un sol multicolore et une cabine de douche à porte battante.
Inspiration pour une petite salle de bain traditionnelle en bois clair avec un placard à porte plane, WC séparés, un carrelage vert, un mur vert, un sol en ardoise, un lavabo encastré, un plan de toilette en granite, un sol multicolore et une cabine de douche à porte battante.
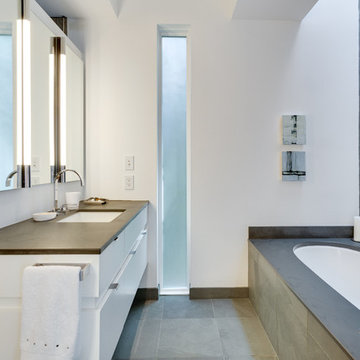
Aménagement d'une salle de bain principale contemporaine de taille moyenne avec un placard à porte plane, des portes de placard blanches, une baignoire encastrée, une douche à l'italienne, un carrelage vert, un carrelage en pâte de verre, un mur blanc et un sol en ardoise.
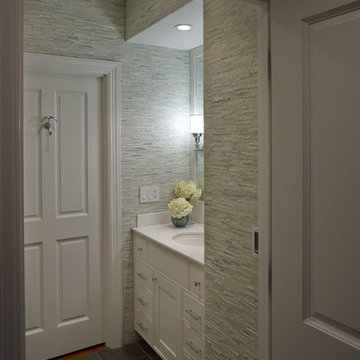
Inspiration pour une petite salle de bain traditionnelle pour enfant avec un lavabo encastré, un placard à porte affleurante, des portes de placard blanches, un plan de toilette en marbre, une baignoire en alcôve, un combiné douche/baignoire, WC à poser, un carrelage vert, un carrelage de pierre, un mur vert et un sol en ardoise.
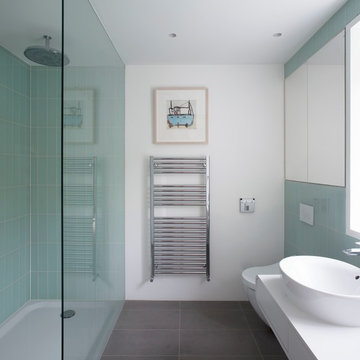
Logan Macdonald
Inspiration pour une salle de bain design de taille moyenne avec un placard à porte plane, des portes de placard blanches, une douche ouverte, WC suspendus, un carrelage bleu, un carrelage vert, un mur blanc, un sol en ardoise, une vasque, un sol gris et aucune cabine.
Inspiration pour une salle de bain design de taille moyenne avec un placard à porte plane, des portes de placard blanches, une douche ouverte, WC suspendus, un carrelage bleu, un carrelage vert, un mur blanc, un sol en ardoise, une vasque, un sol gris et aucune cabine.
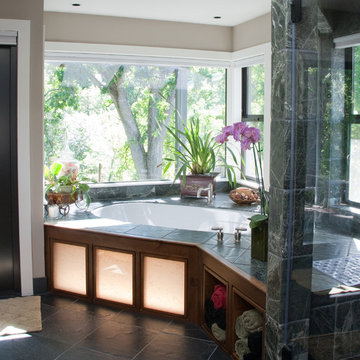
A corner tub looks out to the creek, with marble tile deck, natural alder face and slate tile floor. Panels in the tub deck face are lighted, paired with two square cubbies for towel storage within easy reach.
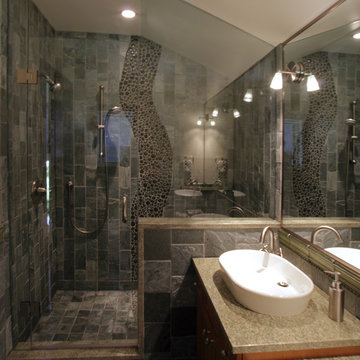
John Taylor Architectural Photography
Cette image montre une salle de bain design pour enfant avec une vasque, un plan de toilette en marbre, une douche à l'italienne, WC séparés, un carrelage vert, une plaque de galets, un mur vert et un sol en ardoise.
Cette image montre une salle de bain design pour enfant avec une vasque, un plan de toilette en marbre, une douche à l'italienne, WC séparés, un carrelage vert, une plaque de galets, un mur vert et un sol en ardoise.
Idées déco de salles de bains et WC avec un carrelage vert et un sol en ardoise
6

