Idées déco de salles de bains et WC avec un carrelage vert et un sol en marbre
Trier par :
Budget
Trier par:Populaires du jour
1 - 20 sur 979 photos
1 sur 3

This hall bathroom was a complete remodel. The green subway tile is by Bedrosian Tile. The marble mosaic floor tile is by Tile Club. The vanity is by Avanity.
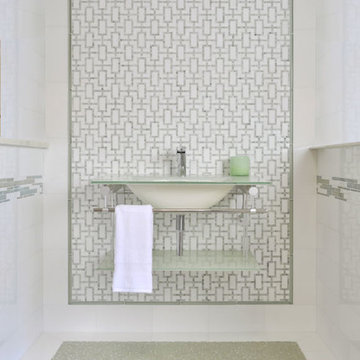
Beautiful marble bathroom. Please visit our website at www.french-brown.com to see more of our products.
Inspiration pour une salle d'eau design avec un placard sans porte, des portes de placard blanches, un carrelage vert, du carrelage en marbre, un mur blanc, un sol en marbre, un plan de toilette en verre et un sol vert.
Inspiration pour une salle d'eau design avec un placard sans porte, des portes de placard blanches, un carrelage vert, du carrelage en marbre, un mur blanc, un sol en marbre, un plan de toilette en verre et un sol vert.

Leave the concrete jungle behind as you step into the serene colors of nature brought together in this couples shower spa. Luxurious Gold fixtures play against deep green picket fence tile and cool marble veining to calm, inspire and refresh your senses at the end of the day.

This bathroom has been completely transformed into a modern spa-worthy sanctuary.
Photo: Virtual 360 NY
Idée de décoration pour une petite salle de bain principale minimaliste en bois brun avec un placard à porte plane, une baignoire en alcôve, un combiné douche/baignoire, WC à poser, un carrelage vert, un carrelage métro, un mur gris, un sol en marbre, un lavabo suspendu, un plan de toilette en quartz modifié, un sol blanc, aucune cabine et un plan de toilette blanc.
Idée de décoration pour une petite salle de bain principale minimaliste en bois brun avec un placard à porte plane, une baignoire en alcôve, un combiné douche/baignoire, WC à poser, un carrelage vert, un carrelage métro, un mur gris, un sol en marbre, un lavabo suspendu, un plan de toilette en quartz modifié, un sol blanc, aucune cabine et un plan de toilette blanc.

Interior design by Jessica Koltun Home. This stunning home with an open floor plan features a formal dining, dedicated study, Chef's kitchen and hidden pantry. Designer amenities include white oak millwork, marble tile, and a high end lighting, plumbing, & hardware.

Large primary bath suite featuring a curbless shower, antique honed marble flooring throughout, custom ceramic tile shower walls, custom white oak vanity with white marble countertops and waterfalls, brass hardware, and horizontal painted shiplap walls.

This pullout accommodates a plugged in hair dryer or curling iron even when hot.
Cette image montre une grande salle de bain principale traditionnelle avec un placard à porte shaker, des portes de placard blanches, une douche d'angle, WC séparés, un carrelage vert, un carrelage en pâte de verre, un mur bleu, un sol en marbre, un lavabo encastré, un plan de toilette en quartz modifié, un sol beige, une cabine de douche à porte battante, un plan de toilette blanc, des toilettes cachées, meuble double vasque, meuble-lavabo encastré et un plafond à caissons.
Cette image montre une grande salle de bain principale traditionnelle avec un placard à porte shaker, des portes de placard blanches, une douche d'angle, WC séparés, un carrelage vert, un carrelage en pâte de verre, un mur bleu, un sol en marbre, un lavabo encastré, un plan de toilette en quartz modifié, un sol beige, une cabine de douche à porte battante, un plan de toilette blanc, des toilettes cachées, meuble double vasque, meuble-lavabo encastré et un plafond à caissons.
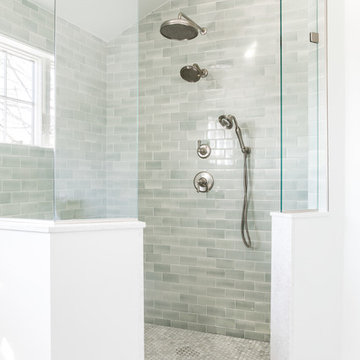
Sea glass colored tile, cool marbles, and brushed nickel create a classic and enduring design in this upscale remodel. The walk-in shower is outfitted with the Artifacts collection in brushed nickel by Kohler.
Photography by Erin Little.
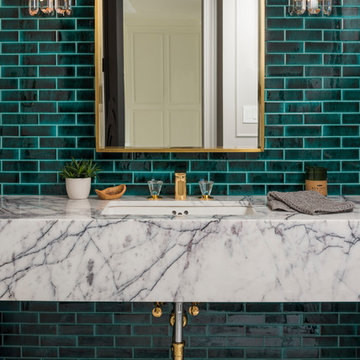
Striking, elegant powder room with Emerald Green tiles, marble counter top, marble flooring and brass plumbing fixtures.
Architect: Hierarchy Architecture + Design, PLLC
Interior Designer: JSE Interior Designs
Builder: True North
Photographer: Adam Kane Macchia
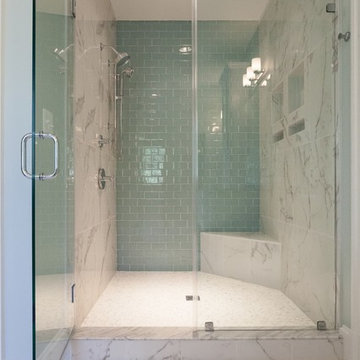
Cette photo montre une douche en alcôve principale craftsman avec une baignoire indépendante, un carrelage vert, un carrelage en pâte de verre, un mur vert, un sol en marbre, un sol gris et une cabine de douche à porte battante.
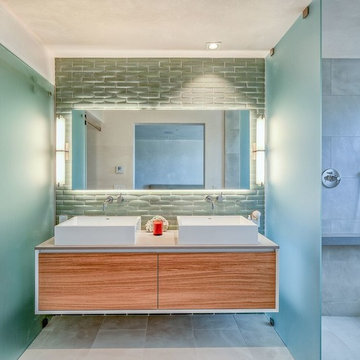
Inspiration pour une salle de bain principale design en bois brun de taille moyenne avec un placard à porte plane, une douche à l'italienne, un carrelage vert, un carrelage métro, un sol en marbre, une vasque, un plan de toilette en surface solide, aucune cabine, un sol gris, un mur gris et un plan de toilette beige.
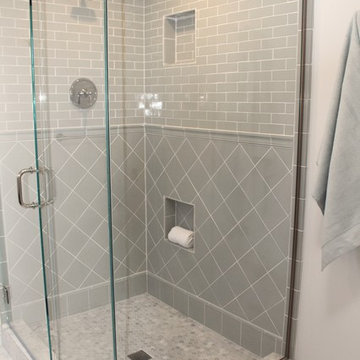
Aménagement d'une salle de bain principale classique en bois foncé de taille moyenne avec un placard à porte shaker, une douche d'angle, WC séparés, un carrelage vert, des carreaux de porcelaine, un mur blanc, un sol en marbre, un lavabo encastré et un plan de toilette en marbre.
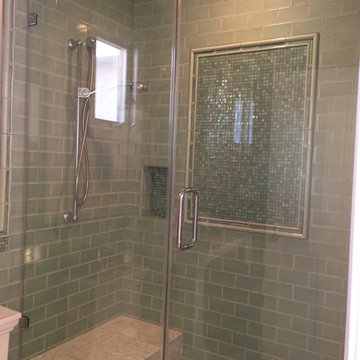
Donna Sanders
Exemple d'une petite salle d'eau craftsman avec WC séparés, un carrelage vert, un carrelage en pâte de verre, un mur beige et un sol en marbre.
Exemple d'une petite salle d'eau craftsman avec WC séparés, un carrelage vert, un carrelage en pâte de verre, un mur beige et un sol en marbre.

Cette image montre une salle de bain principale traditionnelle avec des portes de placard grises, une baignoire indépendante, un carrelage vert, un mur gris, un sol en marbre, un sol gris et des toilettes cachées.
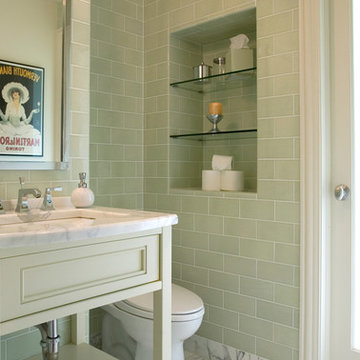
Designer: Ruthie Alan
Idée de décoration pour une salle de bain design avec un carrelage métro, un plan vasque, un carrelage vert, un sol en marbre et un sol gris.
Idée de décoration pour une salle de bain design avec un carrelage métro, un plan vasque, un carrelage vert, un sol en marbre et un sol gris.

Bronze Green family bathroom with dark rusty red slipper bath, marble herringbone tiles, cast iron fireplace, oak vanity sink, walk-in shower and bronze green tiles, vintage lighting and a lot of art and antiques objects!

This classic vintage bathroom has it all. Claw-foot tub, mosaic black and white hexagon marble tile, glass shower and custom vanity.
Aménagement d'une petite salle de bain principale classique avec un placard en trompe-l'oeil, des portes de placard blanches, une baignoire sur pieds, une douche à l'italienne, WC à poser, un carrelage vert, un mur vert, un sol en marbre, un lavabo posé, un plan de toilette en marbre, un sol multicolore, une cabine de douche à porte battante, un plan de toilette blanc, meuble simple vasque, meuble-lavabo sur pied et boiseries.
Aménagement d'une petite salle de bain principale classique avec un placard en trompe-l'oeil, des portes de placard blanches, une baignoire sur pieds, une douche à l'italienne, WC à poser, un carrelage vert, un mur vert, un sol en marbre, un lavabo posé, un plan de toilette en marbre, un sol multicolore, une cabine de douche à porte battante, un plan de toilette blanc, meuble simple vasque, meuble-lavabo sur pied et boiseries.

Bagno piano terra.
Rivestimento in piastrelle EQUIPE. Lavabo da appoggio, realizzato su misura su disegno del progettista in ACCIAIO INOX. Mobile realizzato su misura. Finitura ante LACCATO, interni LAMINATO.
Pavimentazione realizzata in marmo CEPPO DI GRE.
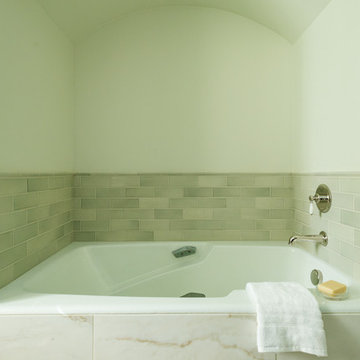
The sink vanity features wooden cabinetry, a marble countertop, and his and her undermount sinks. It is paired with rimless mirrors and modern lighting. The bathtub alcove includes a recessed bathtub paired with a soft green subway tile.
Project by Portland interior design studio Jenni Leasia Interior Design. Also serving Lake Oswego, West Linn, Vancouver, Sherwood, Camas, Oregon City, Beaverton, and the whole of Greater Portland.
For more about Jenni Leasia Interior Design, click here: https://www.jennileasiadesign.com/
To learn more about this project, click here:
https://www.jennileasiadesign.com/montgomery

Leave the concrete jungle behind as you step into the serene colors of nature brought together in this couples shower spa. Luxurious Gold fixtures play against deep green picket fence tile and cool marble veining to calm, inspire and refresh your senses at the end of the day.
Idées déco de salles de bains et WC avec un carrelage vert et un sol en marbre
1

