Idées déco de salles de bains et WC avec un combiné douche/baignoire et des dalles de pierre
Trier par :
Budget
Trier par:Populaires du jour
21 - 40 sur 655 photos
1 sur 3
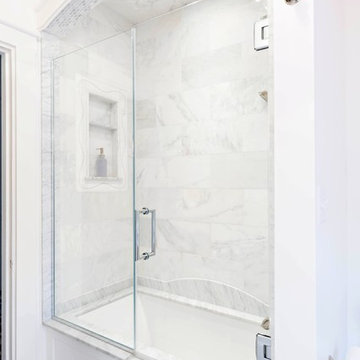
Classic White marble bathroom for the girls of the house, featuring traditional cabinetry, marble top and floors with a separate make-up area. This project shows an interesting tile layout with a rug tile in the floor and a floor to ceiling tile in the shower as well.
Designed by Julie Lyons.
Photography by Dan Cutrona.
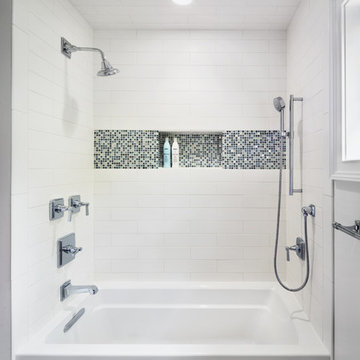
Amanda Kirkpatrick
Idée de décoration pour une salle de bain tradition de taille moyenne avec un lavabo encastré, un placard à porte plane, des portes de placard blanches, un plan de toilette en marbre, une baignoire en alcôve, un combiné douche/baignoire, WC à poser, un carrelage blanc, des dalles de pierre, un mur gris et un sol en marbre.
Idée de décoration pour une salle de bain tradition de taille moyenne avec un lavabo encastré, un placard à porte plane, des portes de placard blanches, un plan de toilette en marbre, une baignoire en alcôve, un combiné douche/baignoire, WC à poser, un carrelage blanc, des dalles de pierre, un mur gris et un sol en marbre.
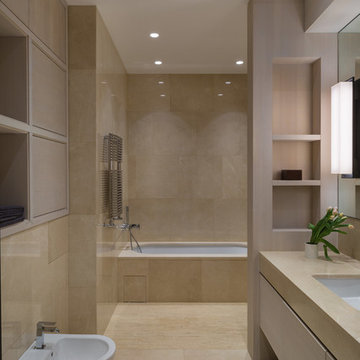
Idée de décoration pour une grande salle de bain design en bois clair avec un placard à porte plane, une baignoire encastrée, un carrelage beige, des dalles de pierre, un mur beige, un sol en travertin, un lavabo encastré, un plan de toilette en marbre, un combiné douche/baignoire, un bidet et un sol beige.

This 6,000sf luxurious custom new construction 5-bedroom, 4-bath home combines elements of open-concept design with traditional, formal spaces, as well. Tall windows, large openings to the back yard, and clear views from room to room are abundant throughout. The 2-story entry boasts a gently curving stair, and a full view through openings to the glass-clad family room. The back stair is continuous from the basement to the finished 3rd floor / attic recreation room.
The interior is finished with the finest materials and detailing, with crown molding, coffered, tray and barrel vault ceilings, chair rail, arched openings, rounded corners, built-in niches and coves, wide halls, and 12' first floor ceilings with 10' second floor ceilings.
It sits at the end of a cul-de-sac in a wooded neighborhood, surrounded by old growth trees. The homeowners, who hail from Texas, believe that bigger is better, and this house was built to match their dreams. The brick - with stone and cast concrete accent elements - runs the full 3-stories of the home, on all sides. A paver driveway and covered patio are included, along with paver retaining wall carved into the hill, creating a secluded back yard play space for their young children.
Project photography by Kmieick Imagery.
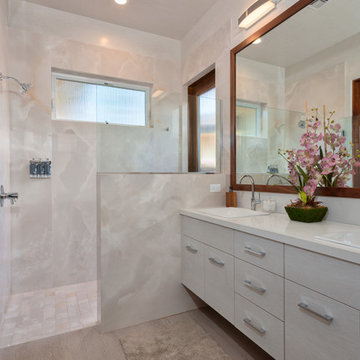
porcelain tile planks (up to 96" x 8")
Cette image montre une salle de bain principale design de taille moyenne avec un sol en carrelage de porcelaine, un placard à porte plane, des portes de placard blanches, un combiné douche/baignoire, un carrelage blanc, des dalles de pierre, un mur blanc, un lavabo posé, un plan de toilette en quartz modifié, une cabine de douche à porte battante et un sol beige.
Cette image montre une salle de bain principale design de taille moyenne avec un sol en carrelage de porcelaine, un placard à porte plane, des portes de placard blanches, un combiné douche/baignoire, un carrelage blanc, des dalles de pierre, un mur blanc, un lavabo posé, un plan de toilette en quartz modifié, une cabine de douche à porte battante et un sol beige.
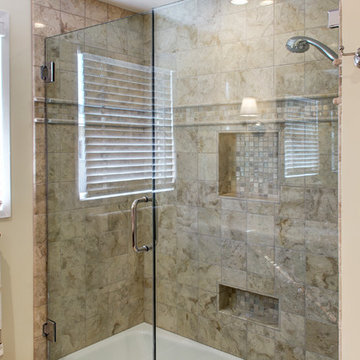
1940's home was in need of some T.L.C. Taking the existing pink and cream bathroom and adding marble and creativity developed this gorgeous bathroom.
Photo by Jessica Abler
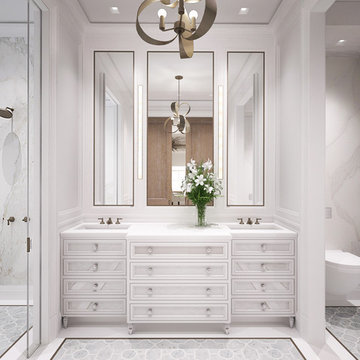
Calacatta gold walls
Aménagement d'une grande salle de bain principale classique avec un placard avec porte à panneau encastré, des portes de placard blanches, une baignoire indépendante, un combiné douche/baignoire, WC suspendus, un carrelage blanc, des dalles de pierre, un mur blanc, un sol en carrelage de terre cuite, un lavabo encastré et un plan de toilette en marbre.
Aménagement d'une grande salle de bain principale classique avec un placard avec porte à panneau encastré, des portes de placard blanches, une baignoire indépendante, un combiné douche/baignoire, WC suspendus, un carrelage blanc, des dalles de pierre, un mur blanc, un sol en carrelage de terre cuite, un lavabo encastré et un plan de toilette en marbre.
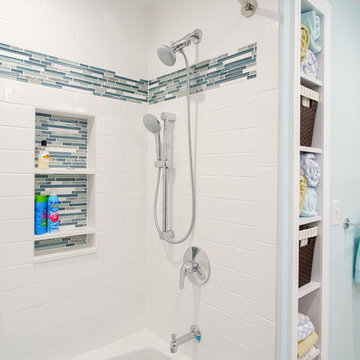
Photo Credit: Evan White
Réalisation d'une grande salle de bain design pour enfant avec des portes de placard blanches, une baignoire en alcôve, WC séparés, un carrelage blanc, un mur bleu, un sol en carrelage de porcelaine, un lavabo encastré, un plan de toilette en quartz, un placard avec porte à panneau encastré, un combiné douche/baignoire et des dalles de pierre.
Réalisation d'une grande salle de bain design pour enfant avec des portes de placard blanches, une baignoire en alcôve, WC séparés, un carrelage blanc, un mur bleu, un sol en carrelage de porcelaine, un lavabo encastré, un plan de toilette en quartz, un placard avec porte à panneau encastré, un combiné douche/baignoire et des dalles de pierre.
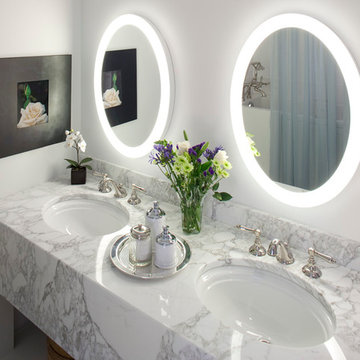
The Master Bath of the homeowner’s 1989 townhome had never been remodeled. The large Jacuzzi tub was no longer used, the shower was too small and all the finishes were outdated. The homeowner wanted the remodeled bath to reflect her sophisticated taste and incorporate features that would allow her to remain in her home as she grew older.
The solution was the construction of three alcoves and a mixture of traditional and modern materials. Calcutta Gold marble and polished nickel fixtures were the foundations to the neutral palette freeing her to inject color with towels, artwork, and drapery. The shower alcove was repositioned in the past tub space. Polished Nickel plumbing fixtures sparkle against the glossy subway tiles and contrast with the matt porcelain 1”x 6” floor tiles. The original door to the toilet alcove was removed and the entry was relocated from the hall to the main bath. To bring more light into the small toilet area, a window into the shower allows light and making the space feel less confined. The third alcove was constructed in the old shower area to conceal the new “walk-in” tub. The vanity top is made of stunning slabs of mitered marble with a 12” drop edge. Below there is open storage for towels and baskets. The very sleek oval back-lit mirrors contrast with the traditional polished nickel faucets.
All the homeowner needed to do was add a few towels and accessories to have the glamorous bath to last her for years to come.
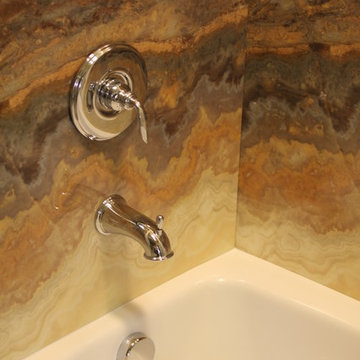
Tyvarian USA is a cultured marble product that can be used for showers and bath tub surrounds. Tyvarian offers a porous-free beautiful alternative to natural stone or tile.
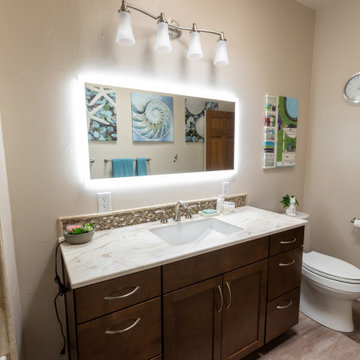
Aménagement d'une salle d'eau classique en bois foncé de taille moyenne avec un placard à porte shaker, une baignoire en alcôve, un combiné douche/baignoire, WC à poser, un carrelage multicolore, des dalles de pierre, un mur blanc, un sol en vinyl, un plan de toilette en surface solide, un sol multicolore, une cabine de douche à porte coulissante, un plan de toilette blanc, une niche, meuble simple vasque, meuble-lavabo encastré et un lavabo encastré.
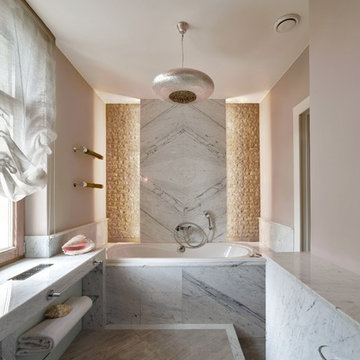
Архитектор Екатерина Григорьева, дизайнер Елена Зиновьева
Exemple d'une salle de bain tendance avec un carrelage gris, des dalles de pierre, un mur rose, une baignoire en alcôve, un combiné douche/baignoire et un bidet.
Exemple d'une salle de bain tendance avec un carrelage gris, des dalles de pierre, un mur rose, une baignoire en alcôve, un combiné douche/baignoire et un bidet.
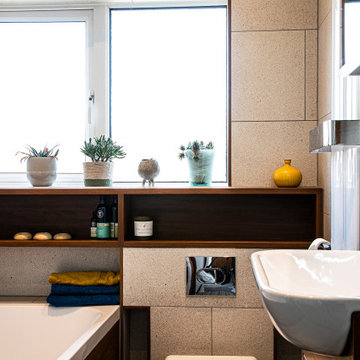
Our clients had a compact bathroom but were struggling to think of ideas to maximise the small space. The original bathroom was much smaller containing only a toilet, basin and shower cubicle. To enlarge the footprint of the new bathroom we moved the stud wall to create almost double the space. The entire room was also tanked so that if there were any leakages in the future, they would be contained within this room.
Throughout the bathroom, we have used beautiful reclaimed iroko timber. Both the shelving and bath panel were handmade in our workshop, bespoke for this design. The wood previously had a life as school lab benches, which we salvaged and breathed new life into. By planing and sanding back the graffiti we have revealed the beautiful wood grain below.
The rich chocolate tone of the timber looks stunning, especially when contrasted with the clean white of the bathroom fixtures.
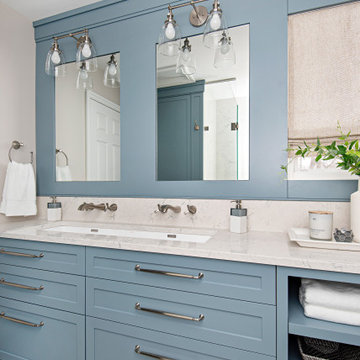
This beautiful blue bathroom gives you such a calm, coastal vibe. Quartz walls in the shower and a generous double sink vanity gives this space a touch of luxury while the linen roman blind and bright white space makes it feel spa-like. There is lots of storage for the client in the two built-in units beside the shower and the extensive vanity.

Andreas Wallner
Inspiration pour une salle de bain principale design de taille moyenne avec un placard à porte plane, des portes de placard blanches, une baignoire en alcôve, un combiné douche/baignoire, un carrelage blanc, des dalles de pierre, un mur blanc, un lavabo intégré, un plan de toilette en surface solide et une cabine de douche à porte battante.
Inspiration pour une salle de bain principale design de taille moyenne avec un placard à porte plane, des portes de placard blanches, une baignoire en alcôve, un combiné douche/baignoire, un carrelage blanc, des dalles de pierre, un mur blanc, un lavabo intégré, un plan de toilette en surface solide et une cabine de douche à porte battante.
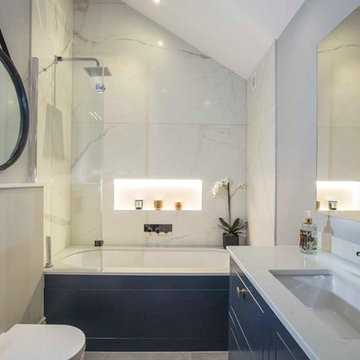
Master En Suite in loft apartment
Idées déco pour une salle de bain principale contemporaine de taille moyenne avec un placard à porte shaker, des portes de placard bleues, une baignoire posée, un combiné douche/baignoire, des dalles de pierre, un mur gris, un sol en carrelage de porcelaine, un lavabo suspendu et un plan de toilette en quartz.
Idées déco pour une salle de bain principale contemporaine de taille moyenne avec un placard à porte shaker, des portes de placard bleues, une baignoire posée, un combiné douche/baignoire, des dalles de pierre, un mur gris, un sol en carrelage de porcelaine, un lavabo suspendu et un plan de toilette en quartz.
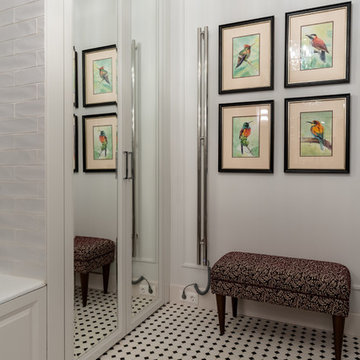
фотограф: Василий Буланов
Idée de décoration pour une salle de bain principale tradition de taille moyenne avec un placard avec porte à panneau surélevé, des portes de placard blanches, une baignoire en alcôve, un combiné douche/baignoire, WC suspendus, un carrelage blanc, des dalles de pierre, un mur blanc, un sol en carrelage de céramique, un lavabo encastré, un plan de toilette en marbre, un sol blanc, une cabine de douche avec un rideau et un plan de toilette noir.
Idée de décoration pour une salle de bain principale tradition de taille moyenne avec un placard avec porte à panneau surélevé, des portes de placard blanches, une baignoire en alcôve, un combiné douche/baignoire, WC suspendus, un carrelage blanc, des dalles de pierre, un mur blanc, un sol en carrelage de céramique, un lavabo encastré, un plan de toilette en marbre, un sol blanc, une cabine de douche avec un rideau et un plan de toilette noir.
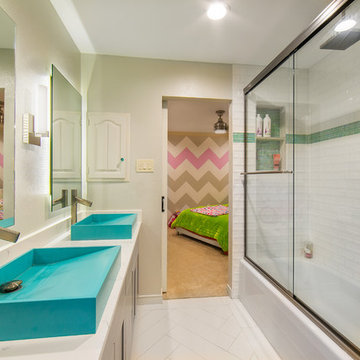
Idée de décoration pour une salle de bain tradition de taille moyenne pour enfant avec une baignoire en alcôve, un combiné douche/baignoire, un carrelage blanc, des dalles de pierre, un mur gris, un sol en carrelage de porcelaine, une vasque, un plan de toilette en marbre, un sol blanc, une cabine de douche à porte coulissante et un plan de toilette blanc.

Idées déco pour une petite salle de bain principale moderne avec un placard à porte plane, des portes de placard grises, une baignoire posée, un combiné douche/baignoire, WC à poser, un carrelage blanc, des dalles de pierre, un mur blanc, un sol en ardoise, un plan vasque et un plan de toilette en quartz.

Bathroom renovation of a small apartment in downtown, Manhattan.
Photos taken by Richard Cadan Photography.
Inspiration pour une grande salle de bain principale minimaliste avec un placard à porte plane, des portes de placard blanches, un combiné douche/baignoire, des dalles de pierre, un lavabo posé, une baignoire en alcôve, un mur marron, un sol en carrelage de porcelaine, un sol gris et une cabine de douche à porte battante.
Inspiration pour une grande salle de bain principale minimaliste avec un placard à porte plane, des portes de placard blanches, un combiné douche/baignoire, des dalles de pierre, un lavabo posé, une baignoire en alcôve, un mur marron, un sol en carrelage de porcelaine, un sol gris et une cabine de douche à porte battante.
Idées déco de salles de bains et WC avec un combiné douche/baignoire et des dalles de pierre
2

